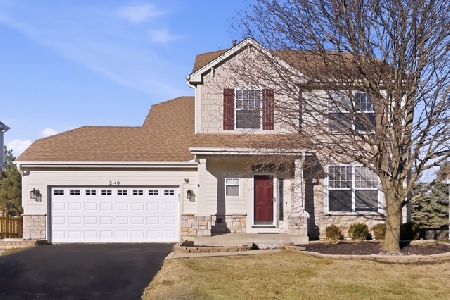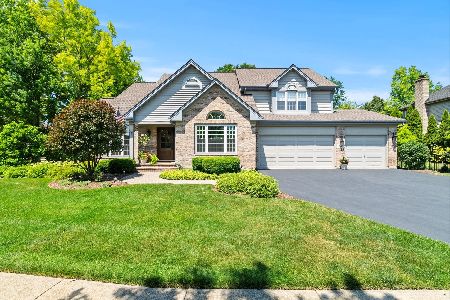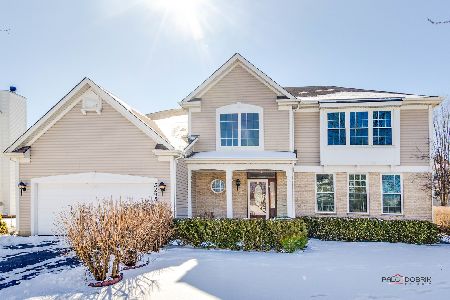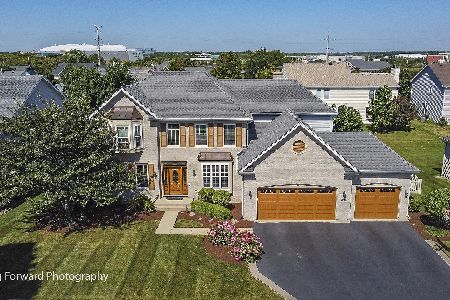5270 Shotkoski Drive, Hoffman Estates, Illinois 60192
$638,000
|
Sold
|
|
| Status: | Closed |
| Sqft: | 5,334 |
| Cost/Sqft: | $119 |
| Beds: | 4 |
| Baths: | 4 |
| Year Built: | 2000 |
| Property Taxes: | $11,580 |
| Days On Market: | 564 |
| Lot Size: | 0,00 |
Description
Welcome to this stunning complete brick home, lovingly maintained by its original owners. As you step inside, you'll be greeted by a grand foyer that leads to a Formal Living and Dining Room. The first floor features a custom layout, carefully designed by the original owners, this home offers both comfort and elegance. The large kitchen is complete with a brand new double oven in 2023, lots of cabinet and counter space and a large Island & dinette sitting area that opens to a deck. The open concept kitchen flows seamlessly into the cozy family room with gas burning fireplace with ceramic logs, perfect for crisp fall evenings! The fifth bedroom on the main floor provides versatile space as an office or guest room. There are four bedrooms on the second floor that can be accessed by a staircase at the foyer of the home, and an additional staircase off the family room. The second floor features a luxurious master suite with dual sinks, a vanity, soaker tub, shower, and a large walk-in closet. Two additional bedrooms have direct access to the jack & jill bathroom, and another bedroom with a walk in closet. The lower level of the home has a walk out that provides direct access to the backyard, perfect for indoor-outdoor living and entertaining, There is a full bathroom, an additional room that could be used as a potential 6th bedroom, and full kitchen. This unique space is ideal for entertaining out of town guests, extended family and friends, or just creating memories that will last, the possibilities are endless!
Property Specifics
| Single Family | |
| — | |
| — | |
| 2000 | |
| — | |
| — | |
| No | |
| — |
| Cook | |
| — | |
| — / Not Applicable | |
| — | |
| — | |
| — | |
| 12134500 | |
| 06042080330000 |
Nearby Schools
| NAME: | DISTRICT: | DISTANCE: | |
|---|---|---|---|
|
Grade School
Barbara B Rose Elementary School |
220 | — | |
|
Middle School
Barrington Middle School Prairie |
220 | Not in DB | |
|
High School
Barrington High School |
220 | Not in DB | |
Property History
| DATE: | EVENT: | PRICE: | SOURCE: |
|---|---|---|---|
| 4 Oct, 2024 | Sold | $638,000 | MRED MLS |
| 20 Aug, 2024 | Under contract | $635,000 | MRED MLS |
| 12 Aug, 2024 | Listed for sale | $635,000 | MRED MLS |
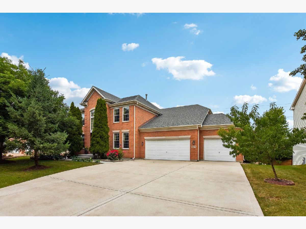
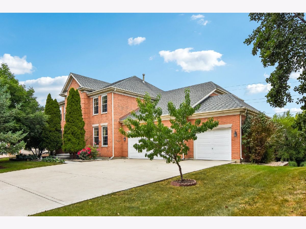
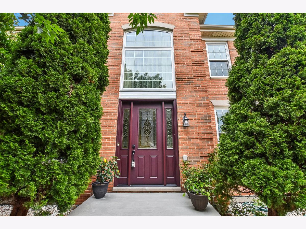
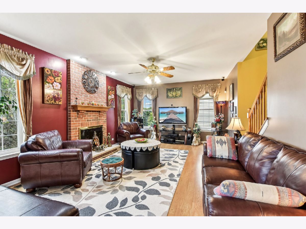
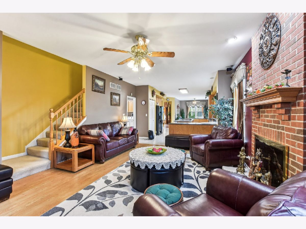
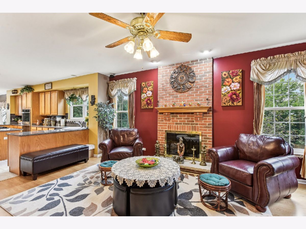
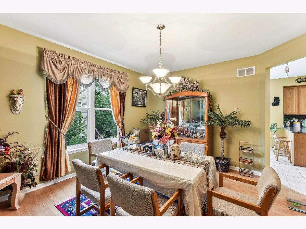
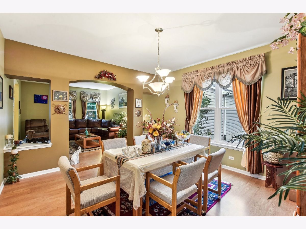
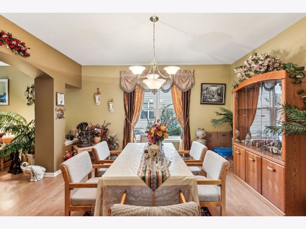
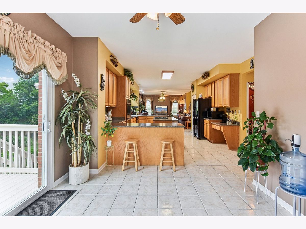
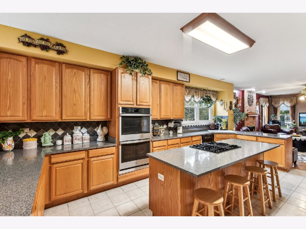
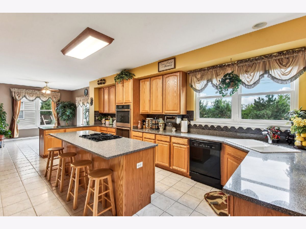
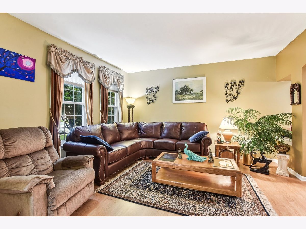
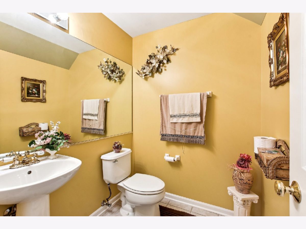
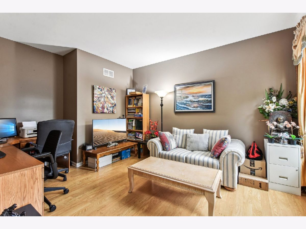
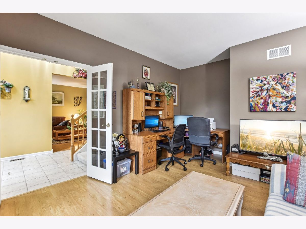
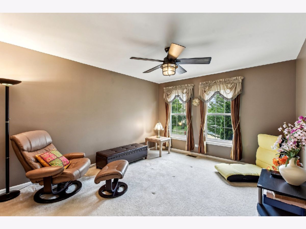
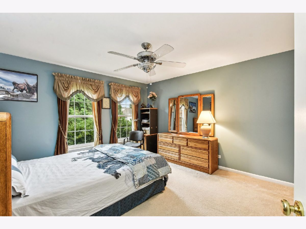
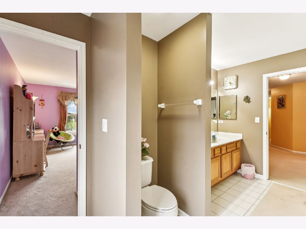
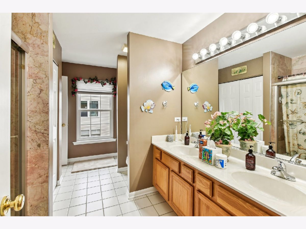
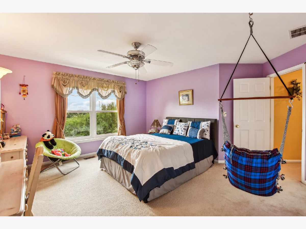
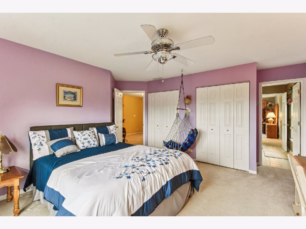
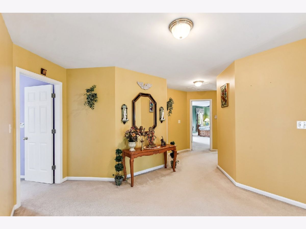
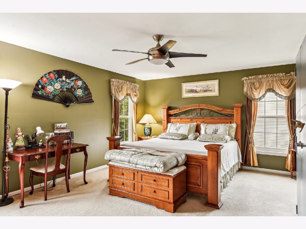
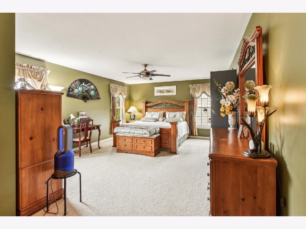
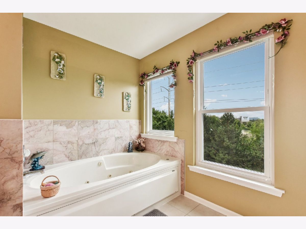
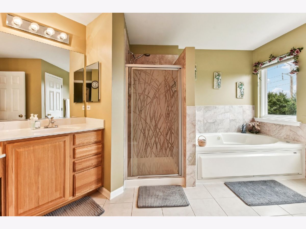
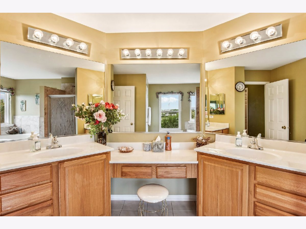
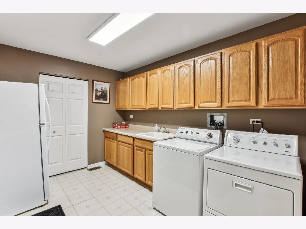
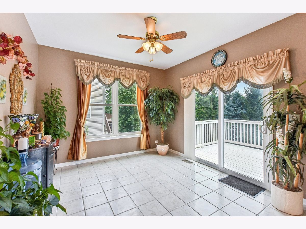
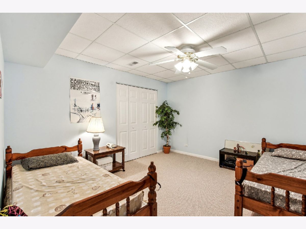
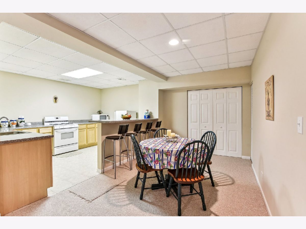
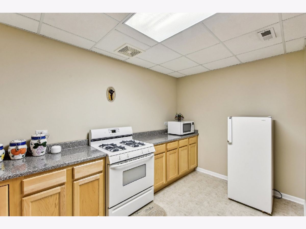
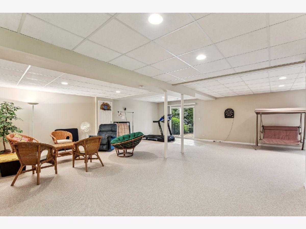
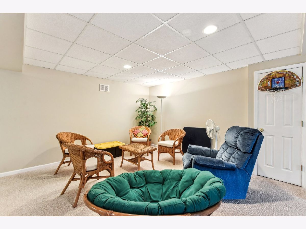
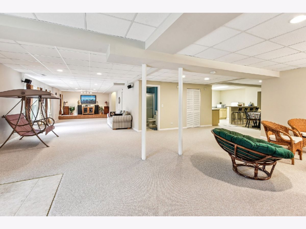
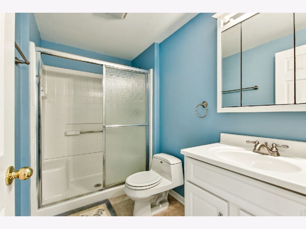
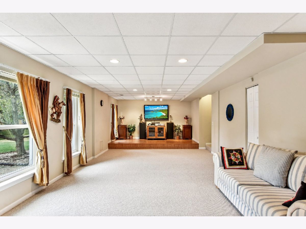
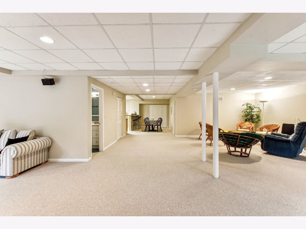
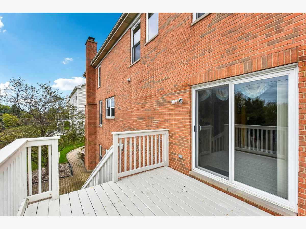
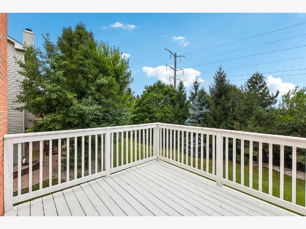
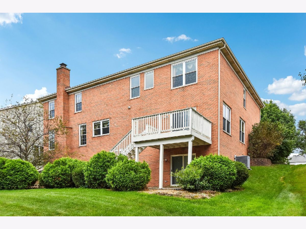
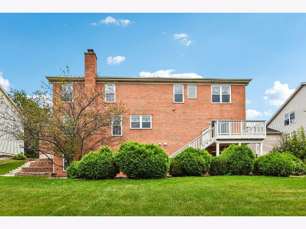
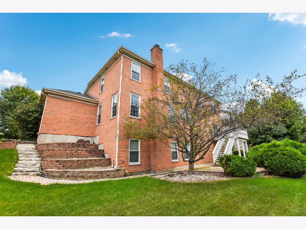
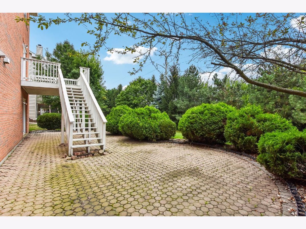
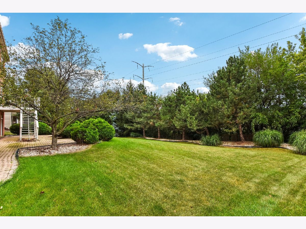
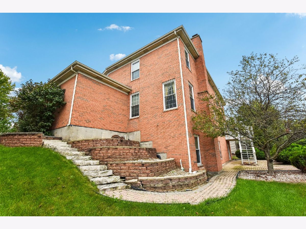

Room Specifics
Total Bedrooms: 5
Bedrooms Above Ground: 4
Bedrooms Below Ground: 1
Dimensions: —
Floor Type: —
Dimensions: —
Floor Type: —
Dimensions: —
Floor Type: —
Dimensions: —
Floor Type: —
Full Bathrooms: 4
Bathroom Amenities: Whirlpool,Separate Shower,Double Sink,Soaking Tub
Bathroom in Basement: 1
Rooms: —
Basement Description: Finished,Exterior Access
Other Specifics
| 3 | |
| — | |
| — | |
| — | |
| — | |
| 14070 | |
| Full,Unfinished | |
| — | |
| — | |
| — | |
| Not in DB | |
| — | |
| — | |
| — | |
| — |
Tax History
| Year | Property Taxes |
|---|---|
| 2024 | $11,580 |
Contact Agent
Nearby Similar Homes
Nearby Sold Comparables
Contact Agent
Listing Provided By
Redfin Corporation

