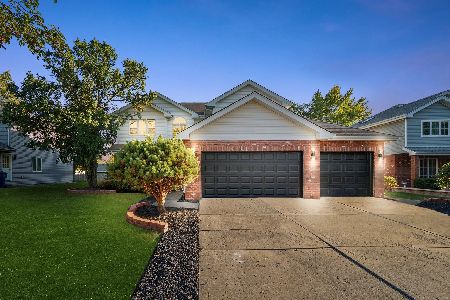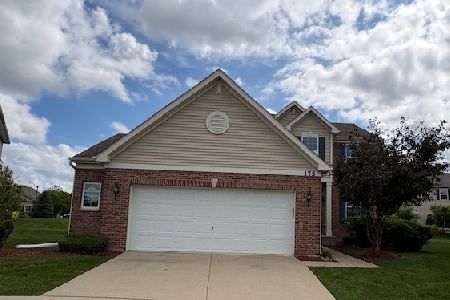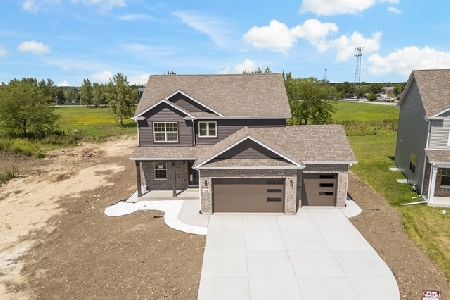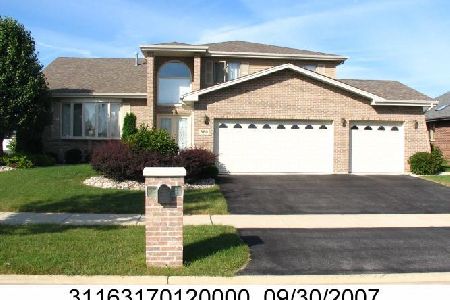5271 Providence Drive, Matteson, Illinois 60443
$205,000
|
Sold
|
|
| Status: | Closed |
| Sqft: | 3,070 |
| Cost/Sqft: | $67 |
| Beds: | 4 |
| Baths: | 4 |
| Year Built: | 2003 |
| Property Taxes: | $11,700 |
| Days On Market: | 4247 |
| Lot Size: | 0,00 |
Description
HUGE PRICEDROP, this spacious quad-level home features step-up levels from the foyer to the living and dining areas into the open kitchen w. island. Main level leads to family room with wet bar, fireplace, laundry room & a guest bedroom with a full bath. The master suite boast 2 walk in closets, a balcony and a huge bathroom spa. Basement is partially finished w/ a theater, exercise room & a full bath. SS
Property Specifics
| Single Family | |
| — | |
| Contemporary | |
| 2003 | |
| Full | |
| — | |
| No | |
| — |
| Cook | |
| — | |
| 100 / Annual | |
| None | |
| Lake Michigan | |
| Public Sewer | |
| 08567899 | |
| 31163180120000 |
Property History
| DATE: | EVENT: | PRICE: | SOURCE: |
|---|---|---|---|
| 22 Jan, 2015 | Sold | $205,000 | MRED MLS |
| 18 Sep, 2014 | Under contract | $205,900 | MRED MLS |
| — | Last price change | $211,700 | MRED MLS |
| 24 Mar, 2014 | Listed for sale | $225,000 | MRED MLS |
Room Specifics
Total Bedrooms: 4
Bedrooms Above Ground: 4
Bedrooms Below Ground: 0
Dimensions: —
Floor Type: Carpet
Dimensions: —
Floor Type: Carpet
Dimensions: —
Floor Type: Carpet
Full Bathrooms: 4
Bathroom Amenities: Whirlpool,Separate Shower
Bathroom in Basement: 1
Rooms: Theatre Room
Basement Description: Partially Finished
Other Specifics
| 3 | |
| Concrete Perimeter | |
| Asphalt | |
| Balcony, Patio | |
| Cul-De-Sac | |
| 75 X 150 | |
| — | |
| Full | |
| Vaulted/Cathedral Ceilings, Skylight(s), Bar-Wet, First Floor Bedroom, First Floor Laundry, First Floor Full Bath | |
| Range, Microwave, Dishwasher, Refrigerator, Washer, Dryer | |
| Not in DB | |
| — | |
| — | |
| — | |
| Gas Starter |
Tax History
| Year | Property Taxes |
|---|---|
| 2015 | $11,700 |
Contact Agent
Nearby Similar Homes
Nearby Sold Comparables
Contact Agent
Listing Provided By
Real People Realty, Inc.










