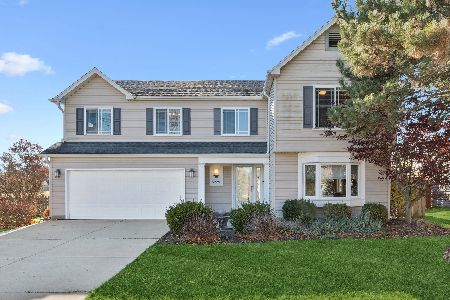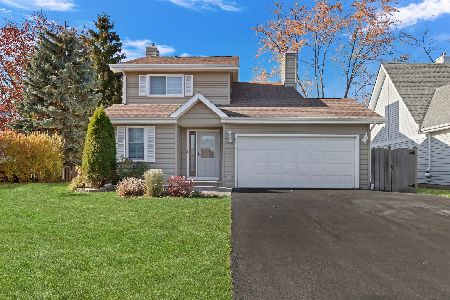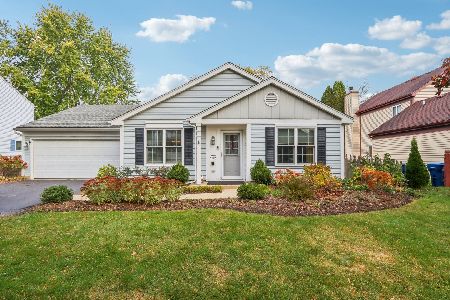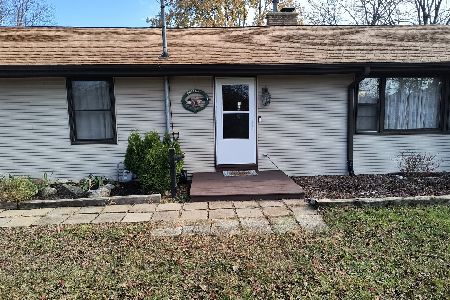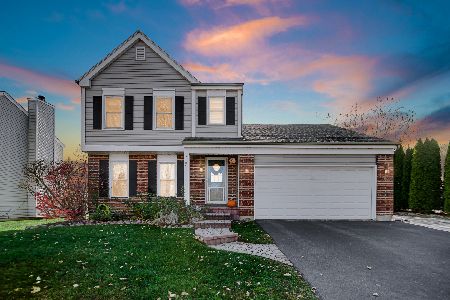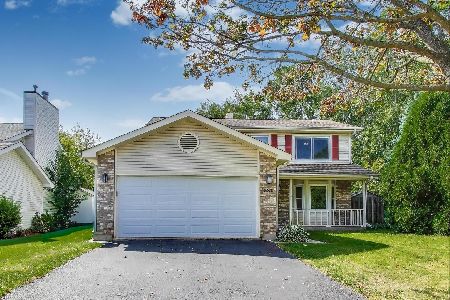5273 Beechwood Avenue, Gurnee, Illinois 60031
$255,000
|
Sold
|
|
| Status: | Closed |
| Sqft: | 1,872 |
| Cost/Sqft: | $140 |
| Beds: | 4 |
| Baths: | 3 |
| Year Built: | 1986 |
| Property Taxes: | $7,382 |
| Days On Market: | 3470 |
| Lot Size: | 0,29 |
Description
Fully fenced, expansive private back yard, beautiful deck backing to conservancy area. Great for entertaining or playing with the dog! A Pembrook Gem!! Finished basement. eco-friendly Frisee carpet & Hardwood flrs, Newer siding, A/C & high efficiency furnace, Newer windows, Newly remodeled kitchen with maple cabinets, Silestone counters & Stainless Steel appliances, 6 panel doors, Close to shopping, parks & interstates. Master bath has been reconfigured to be larger than other similar homes and includes a professionally organized walk-in closet! Play set will stay!
Property Specifics
| Single Family | |
| — | |
| Colonial | |
| 1986 | |
| Full | |
| REGENCY | |
| No | |
| 0.29 |
| Lake | |
| Pembrook | |
| 0 / Not Applicable | |
| None | |
| Lake Michigan | |
| Public Sewer | |
| 09235067 | |
| 07104040090000 |
Nearby Schools
| NAME: | DISTRICT: | DISTANCE: | |
|---|---|---|---|
|
Grade School
Woodland Elementary School |
50 | — | |
|
Middle School
Woodland Middle School |
50 | Not in DB | |
|
High School
Warren Township High School |
121 | Not in DB | |
Property History
| DATE: | EVENT: | PRICE: | SOURCE: |
|---|---|---|---|
| 29 Jul, 2016 | Sold | $255,000 | MRED MLS |
| 13 Jun, 2016 | Under contract | $262,500 | MRED MLS |
| — | Last price change | $275,000 | MRED MLS |
| 23 May, 2016 | Listed for sale | $275,000 | MRED MLS |
Room Specifics
Total Bedrooms: 4
Bedrooms Above Ground: 4
Bedrooms Below Ground: 0
Dimensions: —
Floor Type: Carpet
Dimensions: —
Floor Type: Carpet
Dimensions: —
Floor Type: Carpet
Full Bathrooms: 3
Bathroom Amenities: —
Bathroom in Basement: 0
Rooms: Eating Area,Foyer,Recreation Room,Workshop
Basement Description: Finished
Other Specifics
| 2 | |
| Concrete Perimeter | |
| Asphalt | |
| Deck | |
| Fenced Yard,Landscaped | |
| 164X68X128X110 | |
| Unfinished | |
| Full | |
| Hardwood Floors, Second Floor Laundry | |
| Range, Microwave, Dishwasher, Refrigerator, Washer, Dryer, Disposal | |
| Not in DB | |
| Tennis Courts, Sidewalks, Street Lights, Street Paved | |
| — | |
| — | |
| Wood Burning |
Tax History
| Year | Property Taxes |
|---|---|
| 2016 | $7,382 |
Contact Agent
Nearby Similar Homes
Nearby Sold Comparables
Contact Agent
Listing Provided By
RE/MAX Showcase

