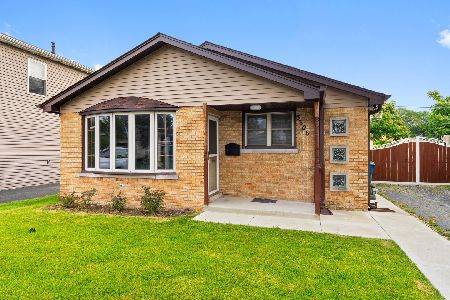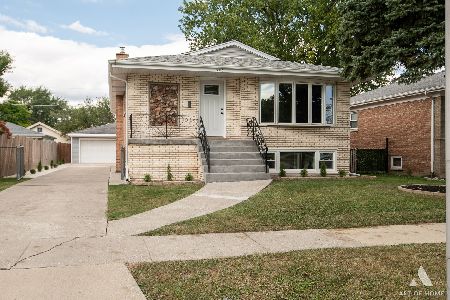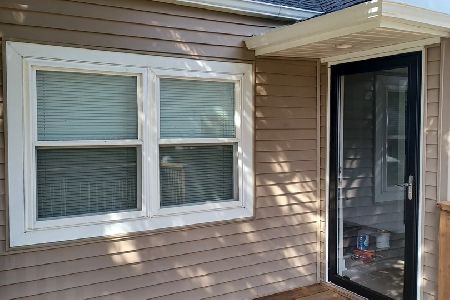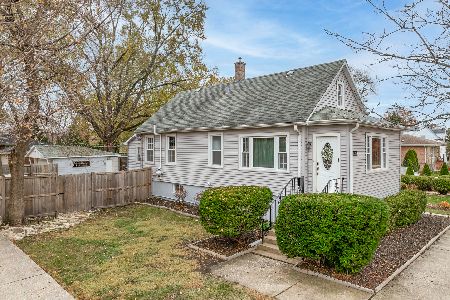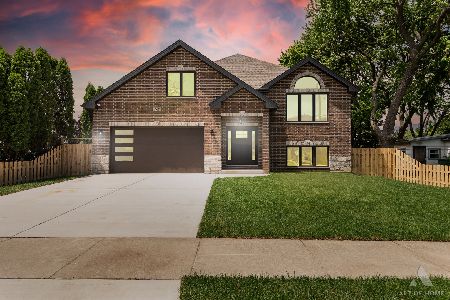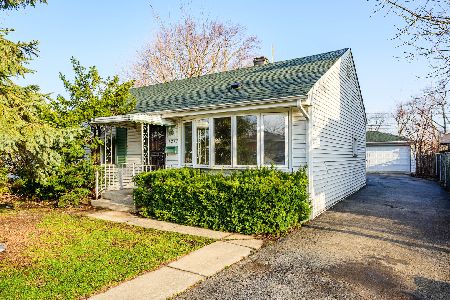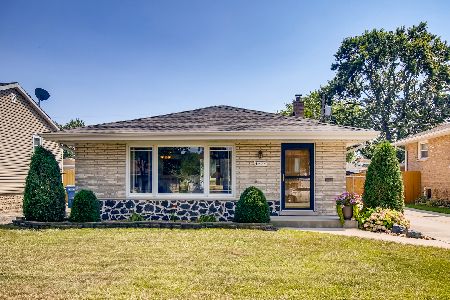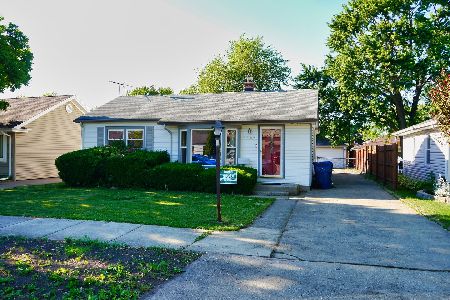5274 90th Street, Oak Lawn, Illinois 60453
$278,000
|
Sold
|
|
| Status: | Closed |
| Sqft: | 2,181 |
| Cost/Sqft: | $131 |
| Beds: | 5 |
| Baths: | 3 |
| Year Built: | 1957 |
| Property Taxes: | $7,614 |
| Days On Market: | 2757 |
| Lot Size: | 0,14 |
Description
UPDATED HOME W/ENTIRE 2ND FLOOR ADDITION!! 4 BR's on 2nd level, 1 BR on main level currently used as office. 3 full baths. New roof 2017 w/Timberline HD arch. shingles w/lifetime trans. warranty. New flooring 2nd fl. bath. Completely remodeled main fl. bath ($8000) w/custom tile, birch cabinets, whirlpool, granite counter/custom bronze sink. Entire 1st level has wood lam. floors, but there is real HW underneath LR/DR/Office/Breakfast rm. Custom blinds, cove molding, new solid oak trim throughout. Eat-in kit. has quartz counters, fabulous pantry w/pull out organizers, desk, moveable island, Bosch convection oven. Full finished bsmt. w/full bath. Outstanding private outdoor space w/huge cedar deck, screened in gazebo, covered concrete patio, large shed, 2.5 car gar. w/full storeroom directly behind it. Double wide concrete drive fits numerous cars! Abundance of closets. Pull down attic. Skylight in main bath. Comes with 13 month home warranty. Exc. location near Metra/school.
Property Specifics
| Single Family | |
| — | |
| — | |
| 1957 | |
| Full | |
| — | |
| No | |
| 0.14 |
| Cook | |
| — | |
| 0 / Not Applicable | |
| None | |
| Lake Michigan | |
| Public Sewer | |
| 10002460 | |
| 24041100610000 |
Nearby Schools
| NAME: | DISTRICT: | DISTANCE: | |
|---|---|---|---|
|
High School
Oak Lawn Comm High School |
229 | Not in DB | |
Property History
| DATE: | EVENT: | PRICE: | SOURCE: |
|---|---|---|---|
| 5 Nov, 2018 | Sold | $278,000 | MRED MLS |
| 25 Sep, 2018 | Under contract | $284,900 | MRED MLS |
| — | Last price change | $299,500 | MRED MLS |
| 29 Jun, 2018 | Listed for sale | $314,900 | MRED MLS |
Room Specifics
Total Bedrooms: 5
Bedrooms Above Ground: 5
Bedrooms Below Ground: 0
Dimensions: —
Floor Type: Carpet
Dimensions: —
Floor Type: Carpet
Dimensions: —
Floor Type: Carpet
Dimensions: —
Floor Type: —
Full Bathrooms: 3
Bathroom Amenities: —
Bathroom in Basement: 1
Rooms: Breakfast Room,Bedroom 5,Recreation Room,Walk In Closet,Other Room,Game Room
Basement Description: Finished
Other Specifics
| 2.5 | |
| Concrete Perimeter | |
| Concrete | |
| Deck, Porch, Gazebo, Storms/Screens | |
| Fenced Yard | |
| 50'X124' | |
| Pull Down Stair | |
| None | |
| Skylight(s), Hot Tub, Wood Laminate Floors, First Floor Bedroom, First Floor Full Bath | |
| Range, Microwave, Dishwasher, Washer, Dryer, Built-In Oven | |
| Not in DB | |
| Sidewalks, Street Lights, Street Paved | |
| — | |
| — | |
| — |
Tax History
| Year | Property Taxes |
|---|---|
| 2018 | $7,614 |
Contact Agent
Nearby Similar Homes
Nearby Sold Comparables
Contact Agent
Listing Provided By
Century 21 Pride Realty

