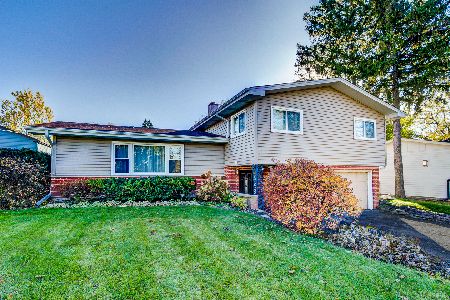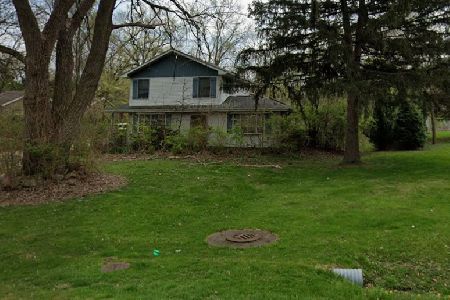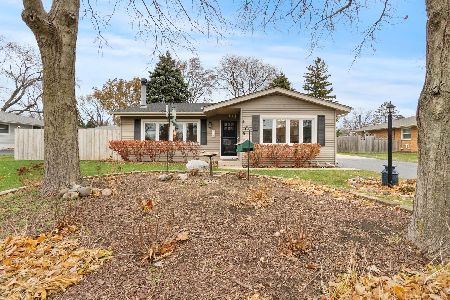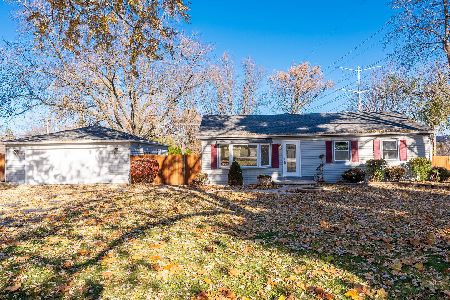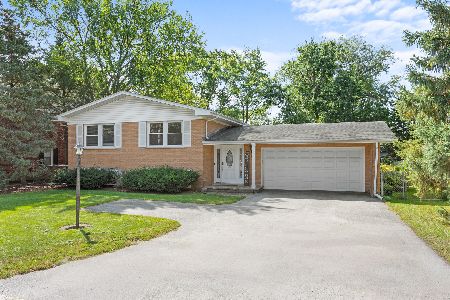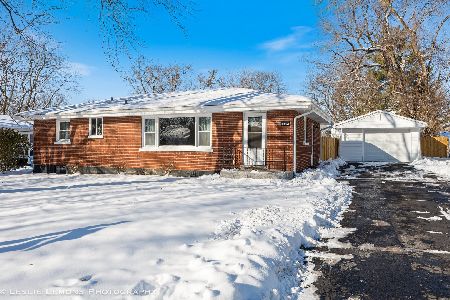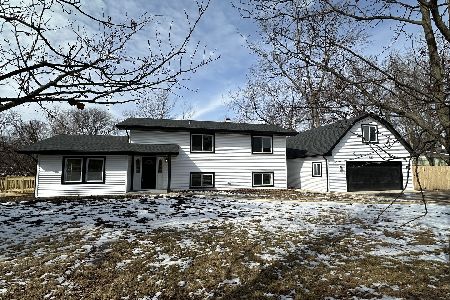5274 Meyer Drive, Lisle, Illinois 60532
$300,000
|
Sold
|
|
| Status: | Closed |
| Sqft: | 1,336 |
| Cost/Sqft: | $228 |
| Beds: | 3 |
| Baths: | 2 |
| Year Built: | 1960 |
| Property Taxes: | $5,914 |
| Days On Market: | 1931 |
| Lot Size: | 0,32 |
Description
Enjoy the early morning sun filled living room thru the picture window of this well maintained home. Hardwood floors throughout the main and bedroom levels. Spacious family room with nook area adjacent to the full bath and walk out laundry/furnace area. Enjoy entertaining in the formal dining room with sliding glass door to the patio area with canopy that overlooks the spacious fenced backyard with mature vegetation. Enjoy preparing your meals in the wonderful kitchen that offers an exit door to the tandem 2 car attached garage. Furnace 2016, CAC 2016, windows have been replaced, interior painted Sept 2016. Canopy top 2 years old. Asphalt seal coated 2020. Property line extends past back temporary fence. Minutes to I355 and close to downtown Lisle and Burlington Northern Train Station. Move in ready and awaits it's new owners.
Property Specifics
| Single Family | |
| — | |
| — | |
| 1960 | |
| None | |
| — | |
| No | |
| 0.32 |
| Du Page | |
| Oakview | |
| 0 / Not Applicable | |
| None | |
| Public | |
| Public Sewer | |
| 10848527 | |
| 0811401012 |
Nearby Schools
| NAME: | DISTRICT: | DISTANCE: | |
|---|---|---|---|
|
Grade School
Lisle Elementary School |
202 | — | |
|
Middle School
Lisle Junior High School |
202 | Not in DB | |
|
High School
Lisle High School |
202 | Not in DB | |
Property History
| DATE: | EVENT: | PRICE: | SOURCE: |
|---|---|---|---|
| 30 Nov, 2020 | Sold | $300,000 | MRED MLS |
| 9 Oct, 2020 | Under contract | $304,900 | MRED MLS |
| — | Last price change | $309,926 | MRED MLS |
| 5 Sep, 2020 | Listed for sale | $309,926 | MRED MLS |
| 28 Aug, 2024 | Sold | $372,000 | MRED MLS |
| 12 Aug, 2024 | Under contract | $379,900 | MRED MLS |
| — | Last price change | $389,900 | MRED MLS |
| 6 Aug, 2024 | Listed for sale | $389,900 | MRED MLS |
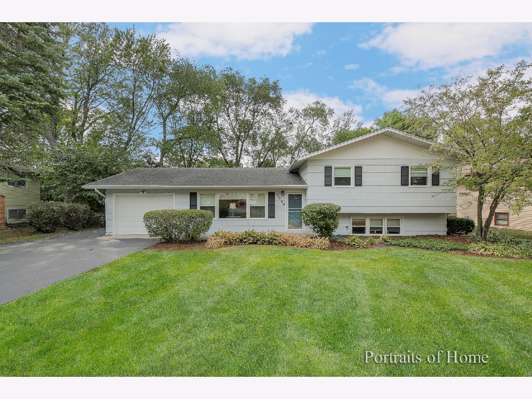
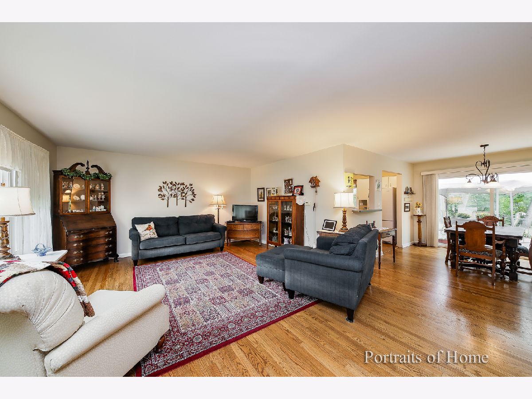
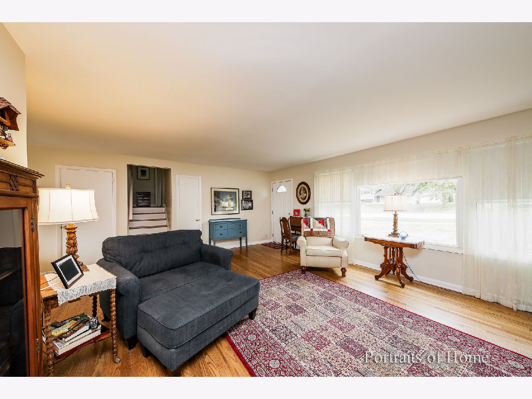
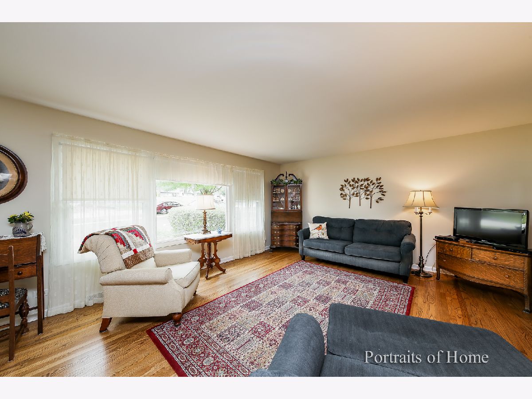
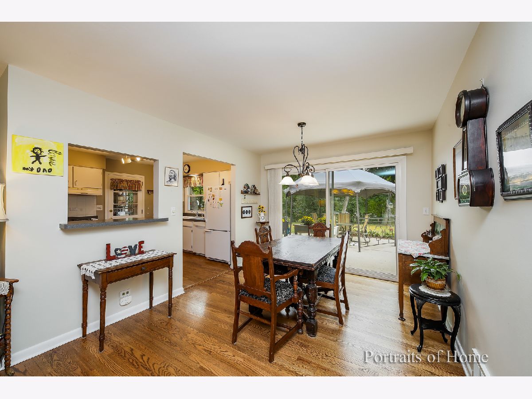
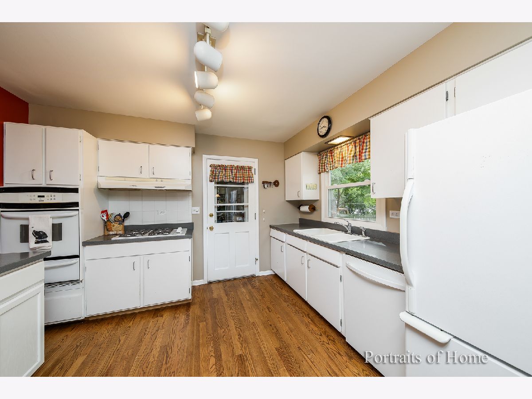
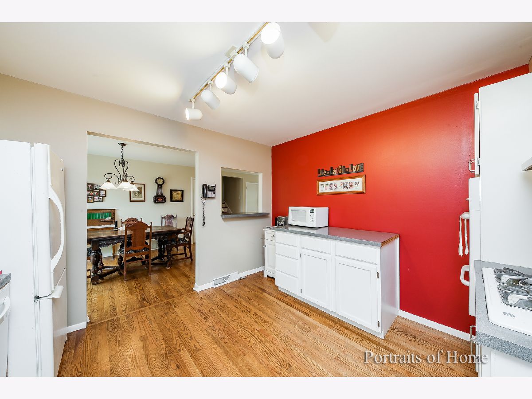
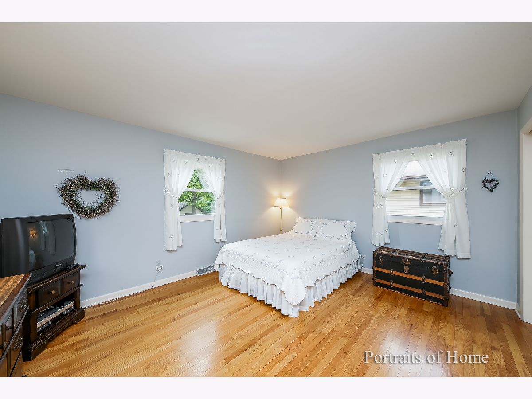
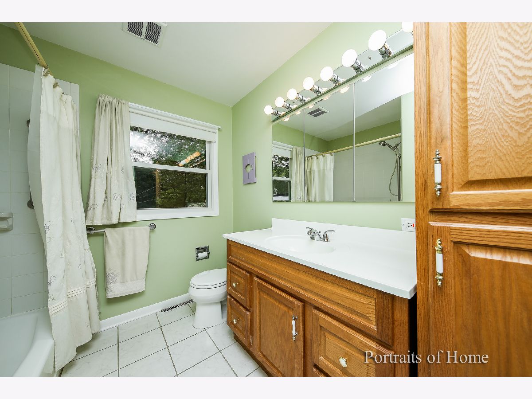
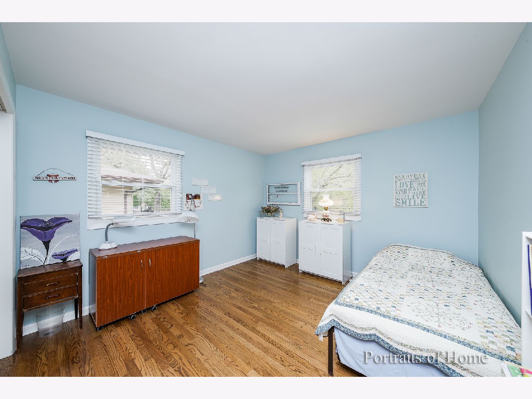
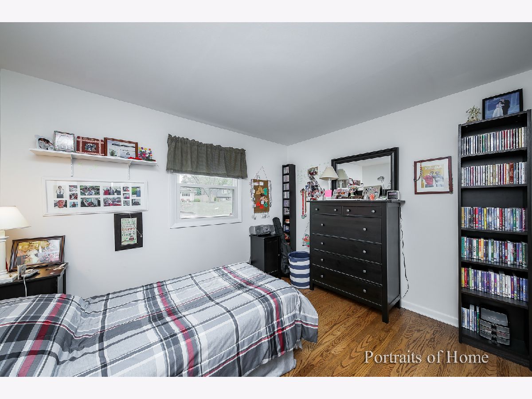
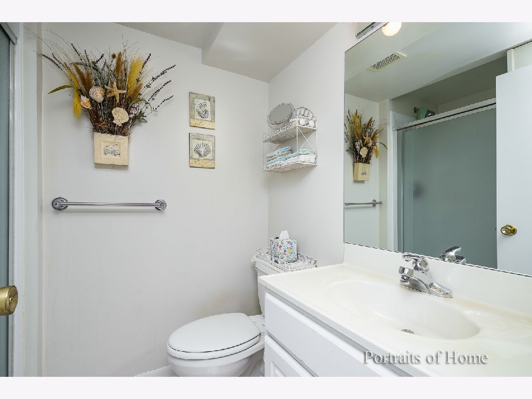
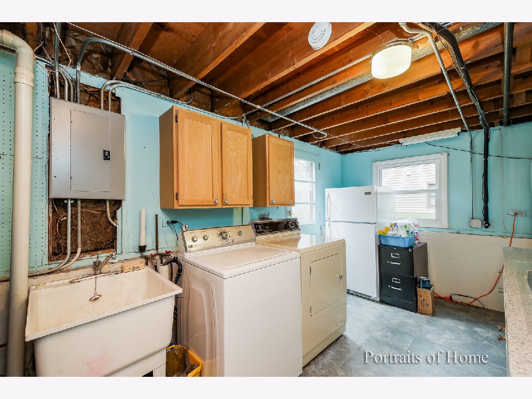
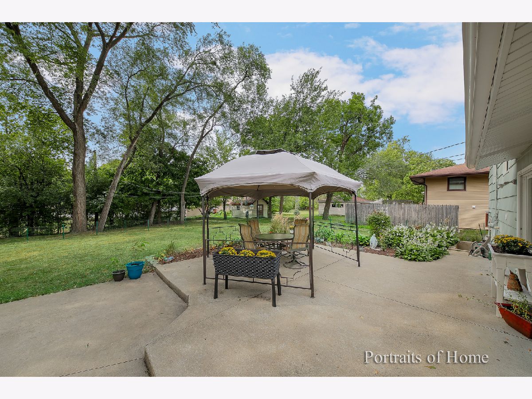
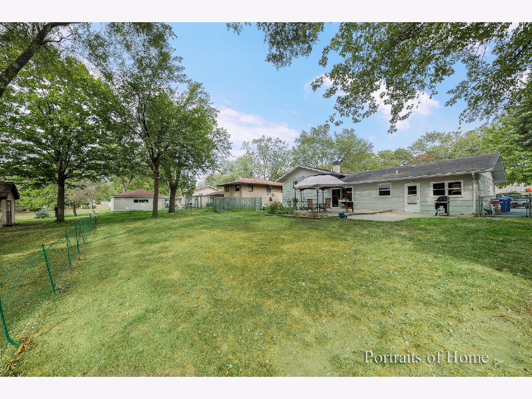
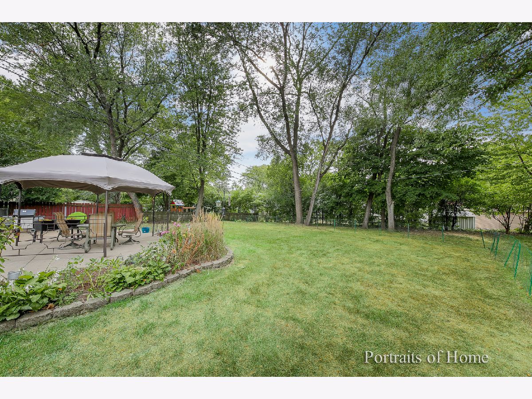
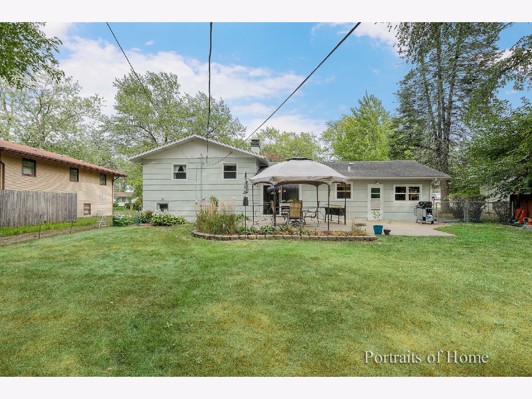
Room Specifics
Total Bedrooms: 3
Bedrooms Above Ground: 3
Bedrooms Below Ground: 0
Dimensions: —
Floor Type: Hardwood
Dimensions: —
Floor Type: Hardwood
Full Bathrooms: 2
Bathroom Amenities: —
Bathroom in Basement: 0
Rooms: Other Room
Basement Description: Crawl,None
Other Specifics
| 2 | |
| Concrete Perimeter | |
| Asphalt | |
| Patio | |
| — | |
| 80X150X90X177 | |
| — | |
| None | |
| Hardwood Floors, Some Window Treatmnt, Drapes/Blinds | |
| Range, Dishwasher, Built-In Oven, Range Hood, Gas Cooktop, Electric Oven, Range Hood | |
| Not in DB | |
| — | |
| — | |
| — | |
| — |
Tax History
| Year | Property Taxes |
|---|---|
| 2020 | $5,914 |
| 2024 | $8,222 |
Contact Agent
Nearby Similar Homes
Contact Agent
Listing Provided By
RE/MAX Action

