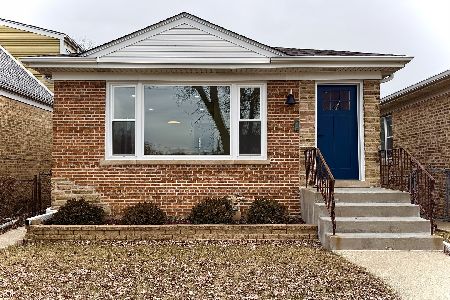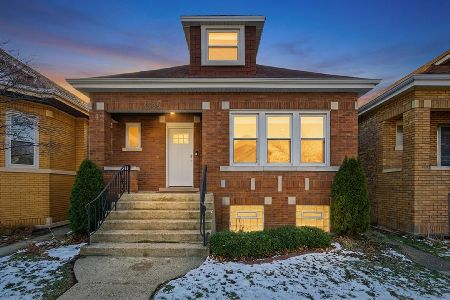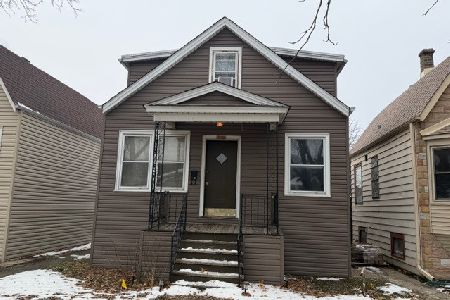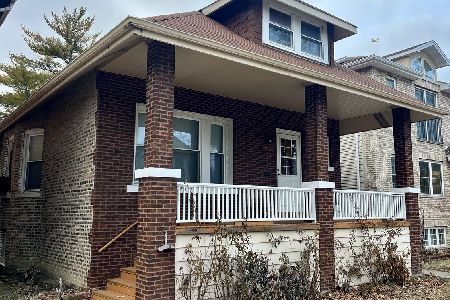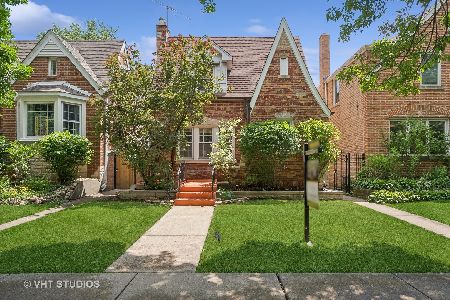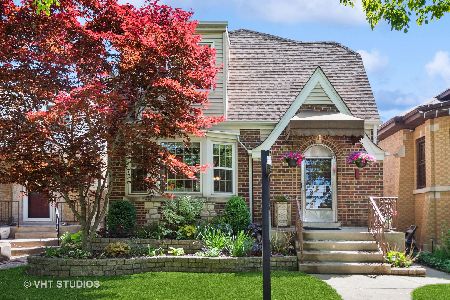5275 Lamon Avenue, Forest Glen, Chicago, Illinois 60630
$756,000
|
Sold
|
|
| Status: | Closed |
| Sqft: | 3,072 |
| Cost/Sqft: | $244 |
| Beds: | 4 |
| Baths: | 4 |
| Year Built: | 1940 |
| Property Taxes: | $7,504 |
| Days On Market: | 532 |
| Lot Size: | 0,00 |
Description
HIGHLY motivated seller! Welcome to your dream home in the heart of Forest Glen! This meticulously remodeled 5-bedroom, 3.1 bathroom residence offers the perfect blend of modern luxury and classic charm. Every detail has been thoughtfully designed to provide the ultimate in comfort and style. Enjoy the generous, open-concept living areas with gleaming hardwood floors and abundant natural light. The chef's kitchen boasts high-end stainless steel appliances, stone countertops, a large island, and custom cabinetry. Upstairs, the spacious master bedroom features a walk-in closet and a spa-like en-suite bath with a dual vanity, soaking tub, and walk-in shower. Three additional bedrooms and a full bathroom are located upstairs offering flexibility for family, guests, or a home office. The fully finished basement provides a bedroom, full bathroom and extra living space ideal for a family room, playroom, or home gym. A wet bar complements the space. The large beautifully landscaped backyard is perfect for outdoor entertaining. In addition a new 2 car garage completes the property. All the work has been done on this house, ready to move in and enjoy. Close to the expressway, metra and local amenities, enjoy the prime Forest Glen location. Don't miss the opportunity to own this exceptional home that combines modern elegance with a welcoming atmosphere. The house was fully rennovated in 2019, new everything. Windows, Roof, Mechanical, Electrical, Garage. Also, an addition was put on the back allowing for the expanded floor plan and the basement was dug out to provide additional living space.
Property Specifics
| Single Family | |
| — | |
| — | |
| 1940 | |
| — | |
| — | |
| No | |
| — |
| Cook | |
| — | |
| — / Not Applicable | |
| — | |
| — | |
| — | |
| 12133991 | |
| 13092260040000 |
Property History
| DATE: | EVENT: | PRICE: | SOURCE: |
|---|---|---|---|
| 28 Apr, 2016 | Sold | $330,000 | MRED MLS |
| 16 Mar, 2016 | Under contract | $349,900 | MRED MLS |
| 20 Feb, 2016 | Listed for sale | $349,900 | MRED MLS |
| 2 Oct, 2024 | Sold | $756,000 | MRED MLS |
| 23 Aug, 2024 | Under contract | $749,900 | MRED MLS |
| — | Last price change | $800,000 | MRED MLS |
| 9 Aug, 2024 | Listed for sale | $800,000 | MRED MLS |
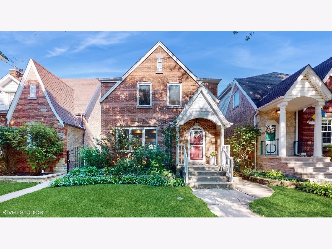
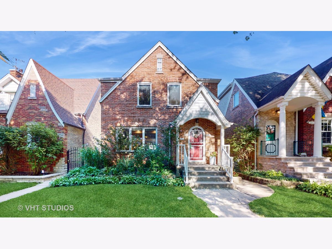
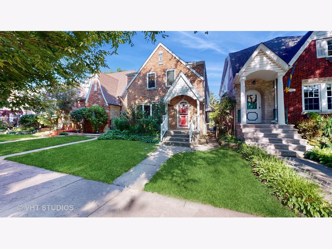
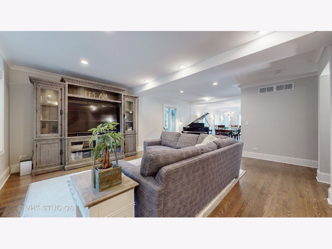
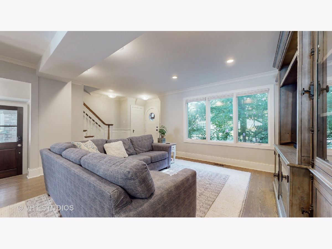
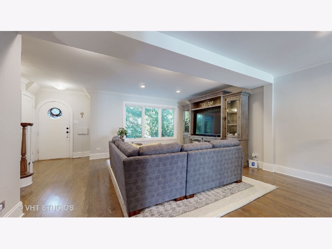
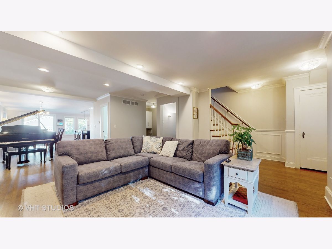
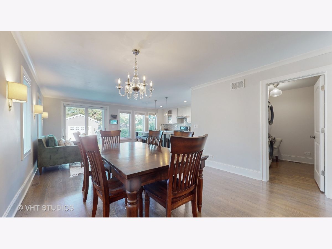
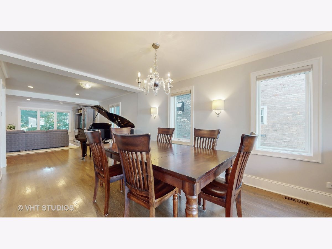
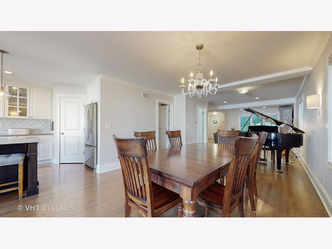
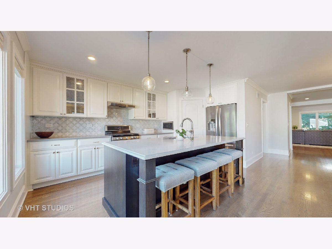
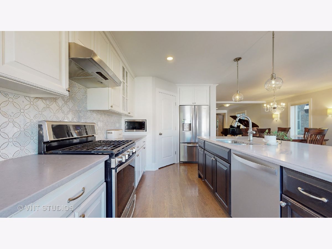
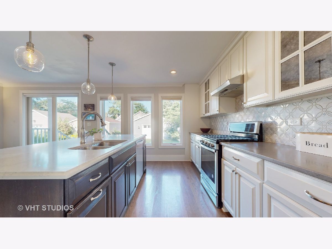
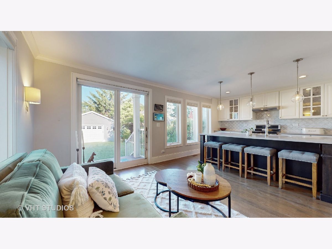
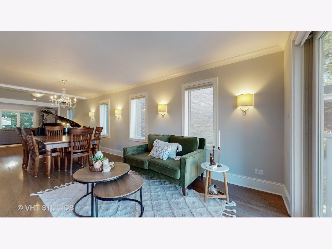
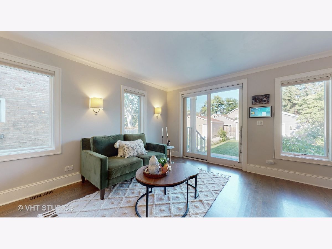
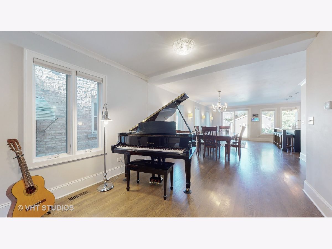
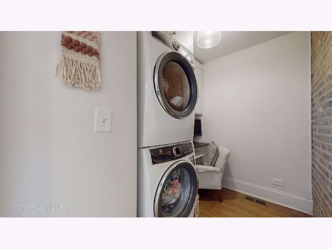
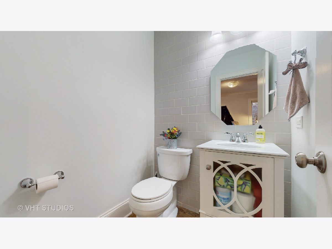
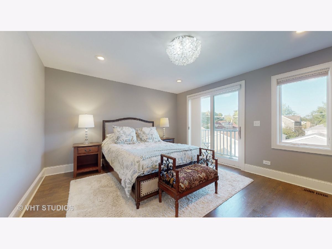
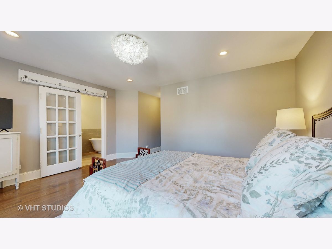
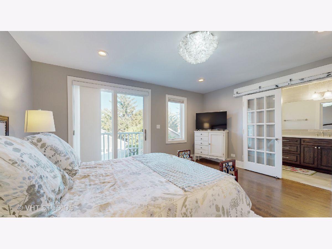
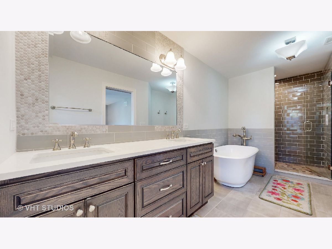
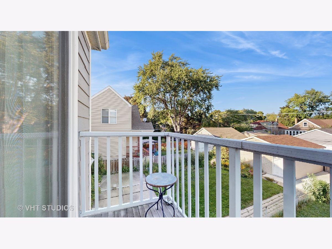
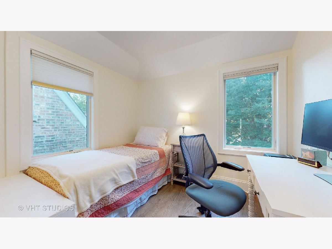
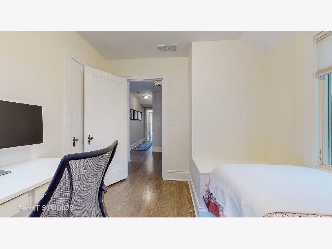
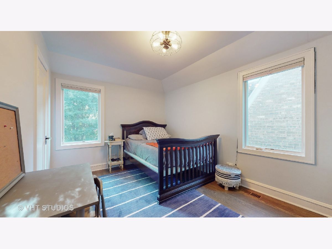
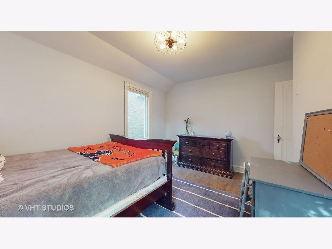
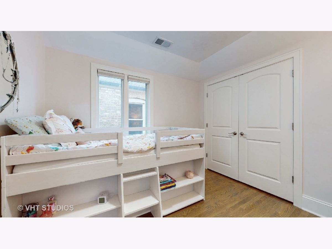
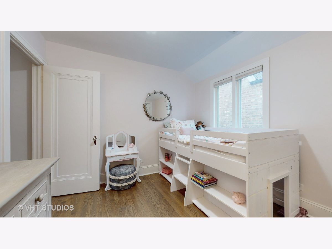
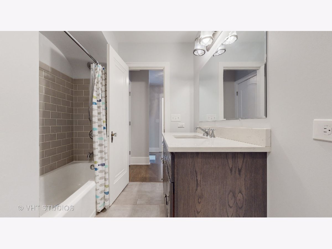
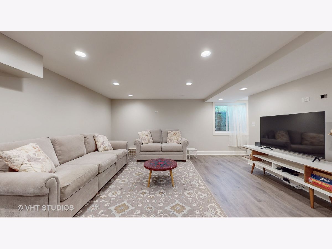
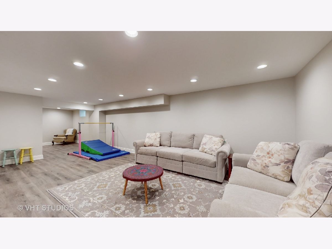
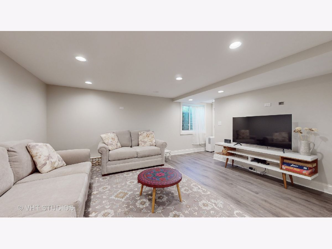
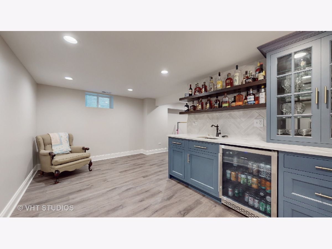
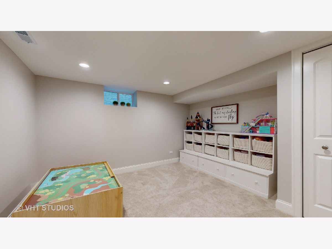
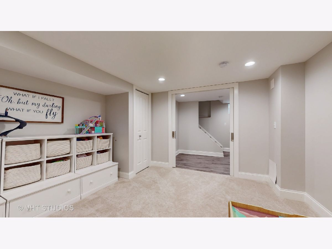
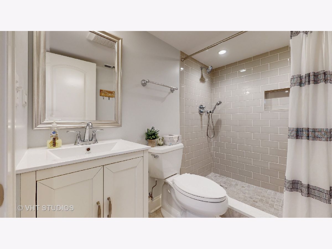
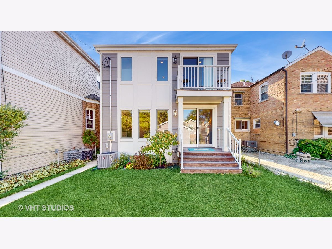
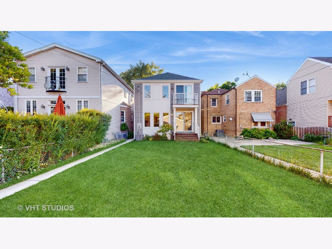
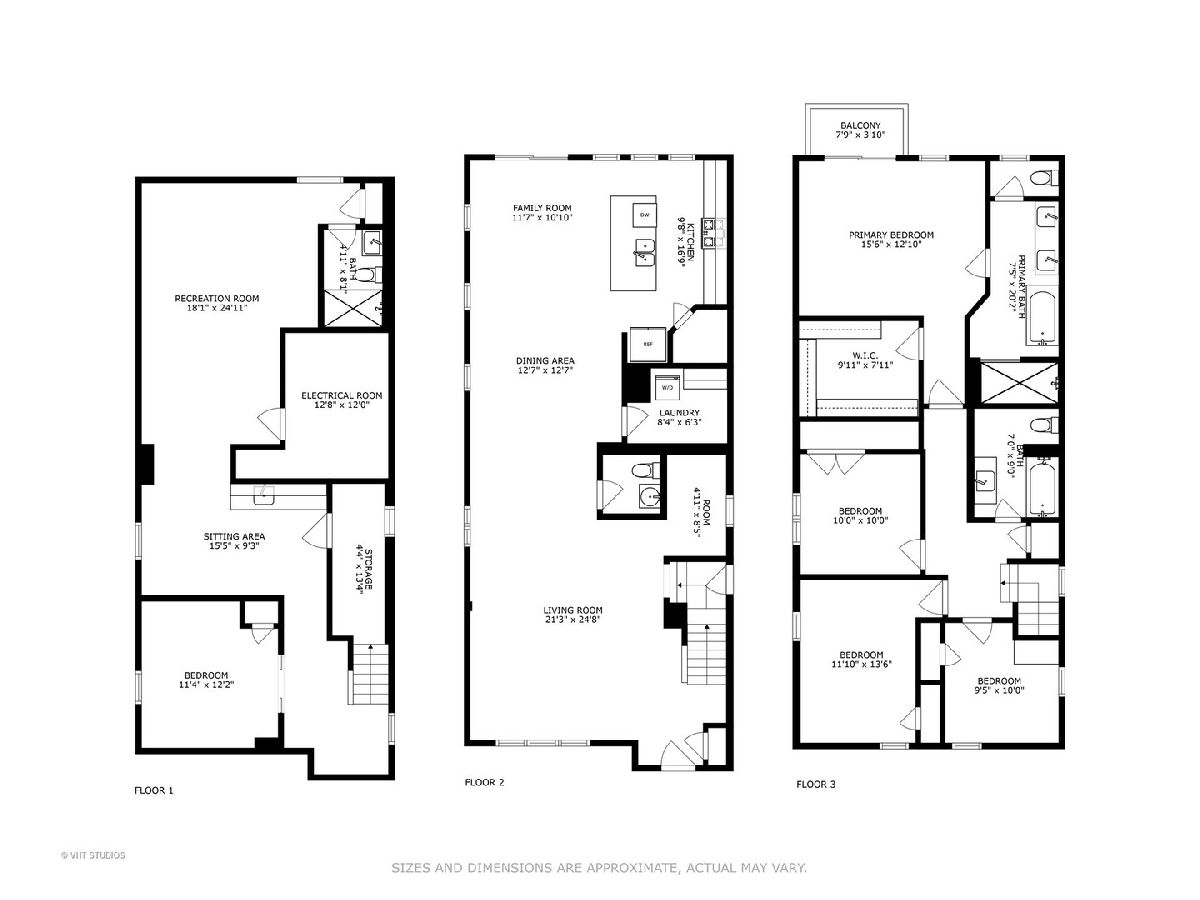
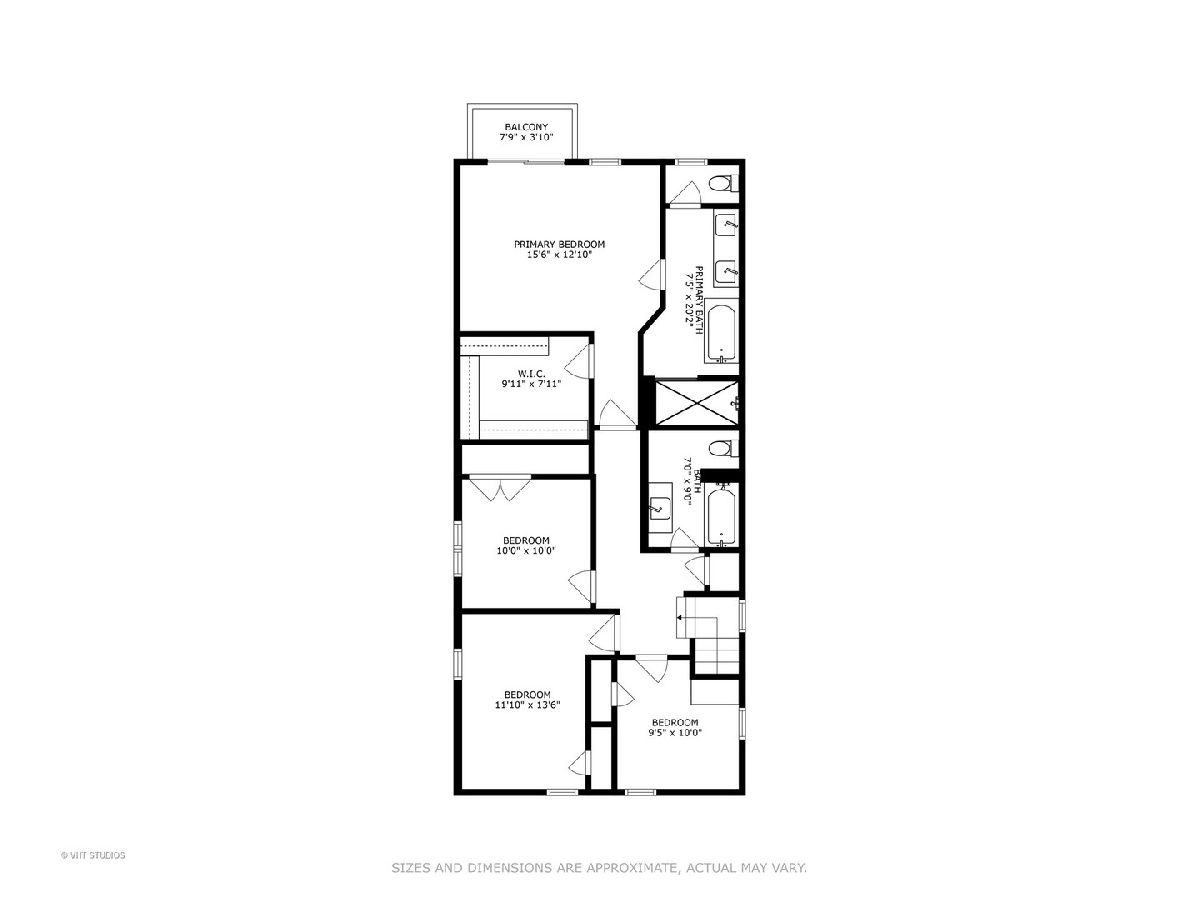
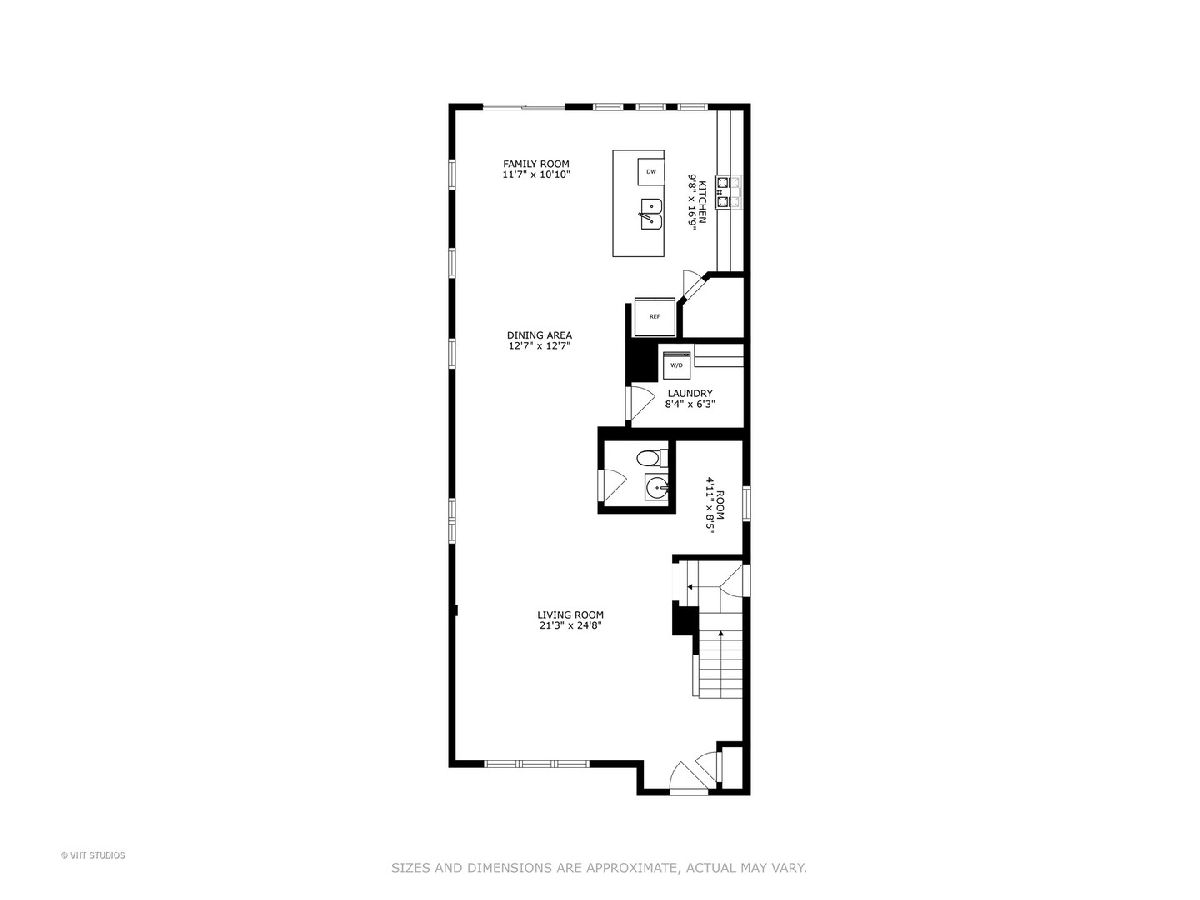
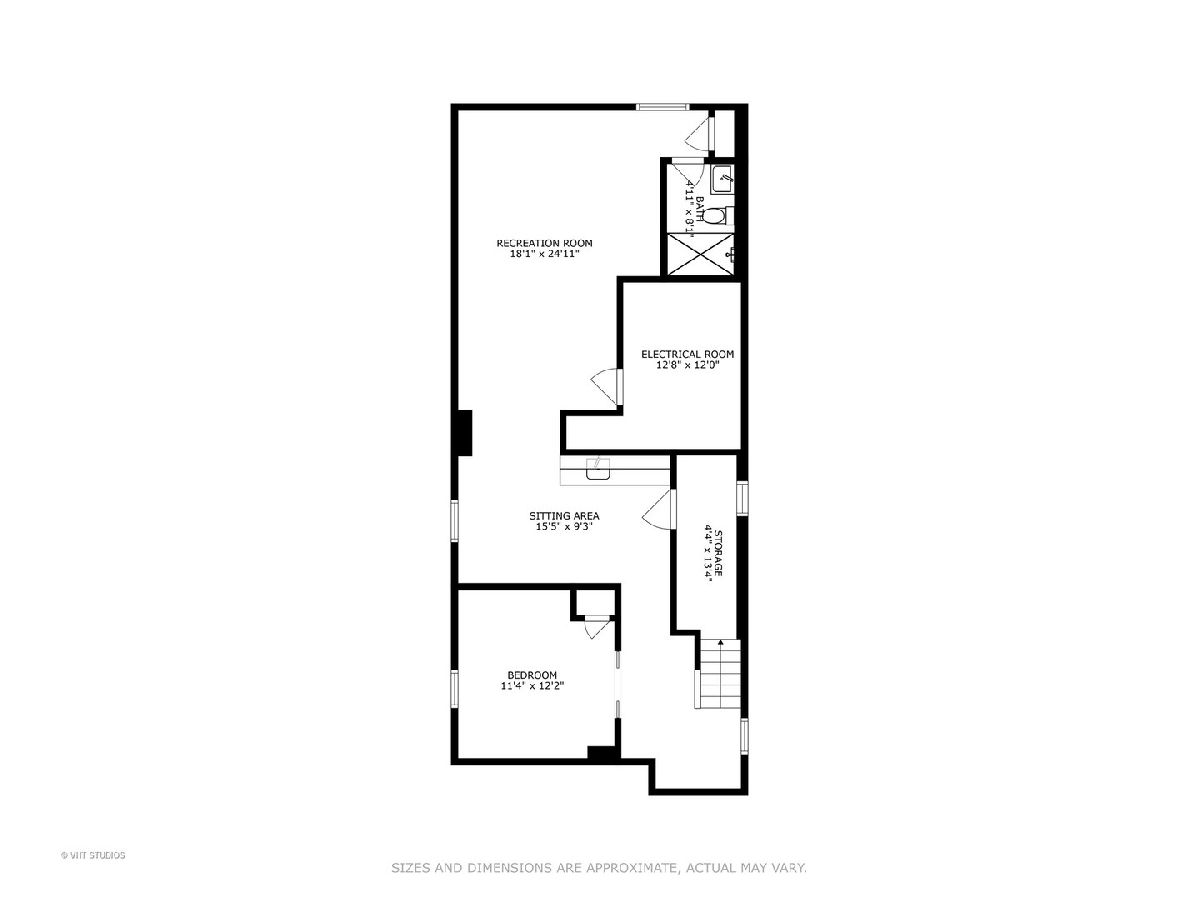
Room Specifics
Total Bedrooms: 5
Bedrooms Above Ground: 4
Bedrooms Below Ground: 1
Dimensions: —
Floor Type: —
Dimensions: —
Floor Type: —
Dimensions: —
Floor Type: —
Dimensions: —
Floor Type: —
Full Bathrooms: 4
Bathroom Amenities: Soaking Tub
Bathroom in Basement: 1
Rooms: —
Basement Description: Finished
Other Specifics
| 2 | |
| — | |
| — | |
| — | |
| — | |
| 30X150 | |
| — | |
| — | |
| — | |
| — | |
| Not in DB | |
| — | |
| — | |
| — | |
| — |
Tax History
| Year | Property Taxes |
|---|---|
| 2016 | $4,383 |
| 2024 | $7,504 |
Contact Agent
Nearby Similar Homes
Nearby Sold Comparables
Contact Agent
Listing Provided By
Baird & Warner

