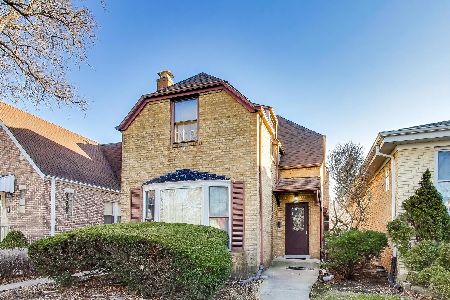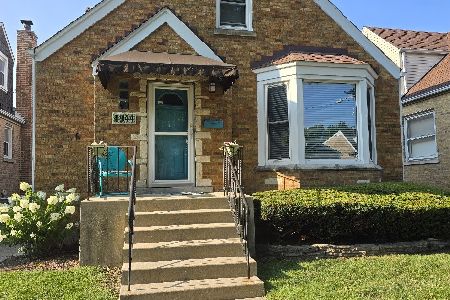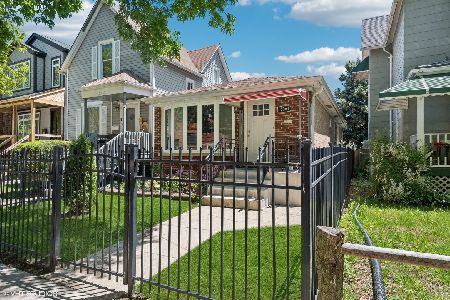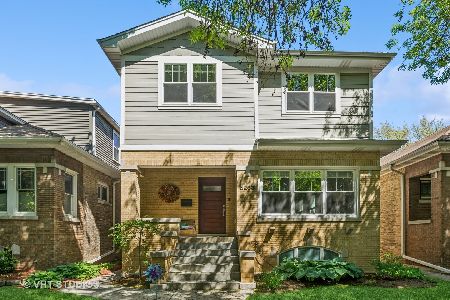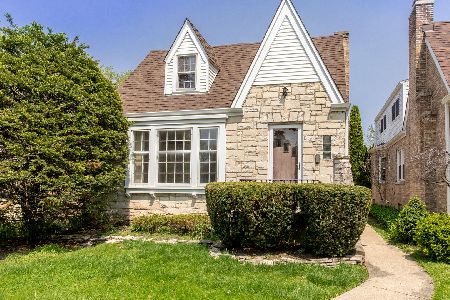5279 Laporte Avenue, Forest Glen, Chicago, Illinois 60630
$399,900
|
Sold
|
|
| Status: | Closed |
| Sqft: | 2,323 |
| Cost/Sqft: | $172 |
| Beds: | 3 |
| Baths: | 2 |
| Year Built: | 1942 |
| Property Taxes: | $7,594 |
| Days On Market: | 1553 |
| Lot Size: | 0,00 |
Description
Be charmed by this 3 bedroom / 1.1 bath single family home on a peaceful, community oriented treelined street in Forest Glen with all the amenities of Jefferson Park. This Georgian home provides an inviting front lawn with mature landscaping and flowerbeds onto the porch. Enter into the foyer with convenient coat closet flowing into the large living space via an arched doorway. Cozy up to the woodburning fireplace with custom millwork mantle and enjoy the glistening snow outside in winter months from the large picture windows, with the south-facing windows featuring period-original diamond leaded glass. An oversized archway flows into the dining room with original chair rail molding and large picture windows letting in bright natural light, perfect for entertaining as it is conveniently located next to the UPDATED KITCHEN with custom cabinetry, quartz countertops, tiled backsplash, high-end stainless steel appliances (double oven), double sink under a window facing the yard. The tiled den off the dining room boasts custom shelving, a large window viewing the back yard-perfect for curling up with a book and relaxing, and easy access to the BACK PATIO with Trex decking, flowing out to the Trex deck entertaining area and FENCED-IN BACKYARD with mature trees and grass interspersed with slate pavers -enjoy observing the greenery, squirrels, birds and rabbits. Upstairs, the primary bedroom boasts a balcony with a view into the yard, perfect for morning coffee or a night cap, large windows let in bright natural light and a convenient SECOND-FLOOR LAUNDRY closet with side by side washer/dryer and extra shelving, plus a crawl space for additional storage complete the primary bedroom. The shared bathroom offers a bath-shower combination with a linen closet across the hallway. The two other bedrooms allow in light from 2 directions via large picture windows and over ample closet space. The lower level boasts a LARGE RECREATION ROOM with custom wood paneling, perfect for a family lounge or a potential guest retreat. A large utility room boasts another washer/dryer and a large sink. One of the only homes on the block with FRONT ENTRANCE GARAGE AND DRIVEWAY. Roof replaced in 2015, sump pump battery upgraded 2014, Kitchen remodeled in 2013, balcony installed 2013, decking installed 2008, gutters and down spouts updated in 2007. Same family for 25 years. GREAT LOCATION: Near I94/ 90 Kennedy Expressways, blocks from the Forest Glen Metra Train station, near the Montrose Blue Line CTA station and access to local buses, with close proximity to O'Hare Airport. ACCESS TO GREEN AND NATURAL SPACES: Blocks from Forest Glen Woods nature & recreation area featuring paths amid woods & wildlife, plus a picnic pavilion and access to pet-friendly LaBagh Woods for nature observation with trails & picnic areas. Shop Mariano's and Seafood City Supermarket and enjoy the nearby playground. NEIGHBORHOOD FAVORITES: Mother Cluckers Kitchen, Hunan Spring, El Pueblito, Crepe House Cafe, Hala In Restaurant.
Property Specifics
| Single Family | |
| — | |
| — | |
| 1942 | |
| Full | |
| — | |
| No | |
| — |
| Cook | |
| — | |
| — / Not Applicable | |
| None | |
| Lake Michigan,Public | |
| Public Sewer | |
| 11272498 | |
| 13092250580000 |
Nearby Schools
| NAME: | DISTRICT: | DISTANCE: | |
|---|---|---|---|
|
Grade School
Beaubien Elementary School |
299 | — | |
|
Middle School
Beaubien Elementary School |
299 | Not in DB | |
|
High School
Taft High School |
299 | Not in DB | |
Property History
| DATE: | EVENT: | PRICE: | SOURCE: |
|---|---|---|---|
| 29 Dec, 2021 | Sold | $399,900 | MRED MLS |
| 2 Dec, 2021 | Under contract | $399,900 | MRED MLS |
| 30 Nov, 2021 | Listed for sale | $399,900 | MRED MLS |
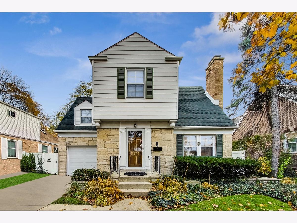
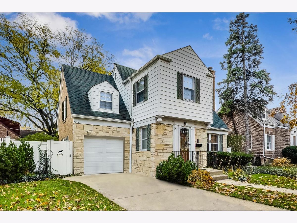
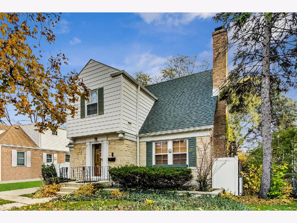
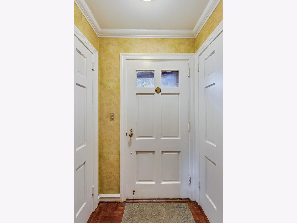
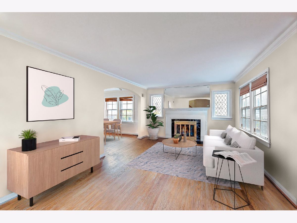
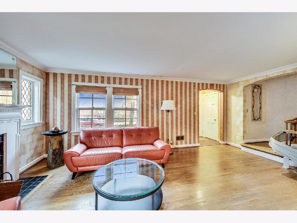
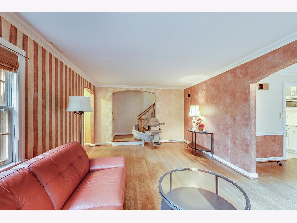
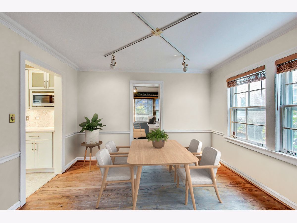
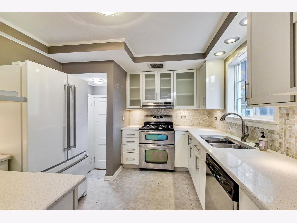
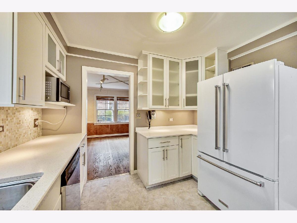
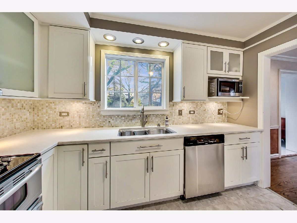
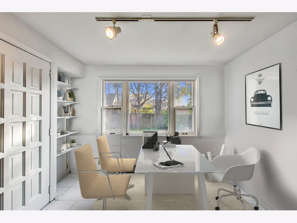
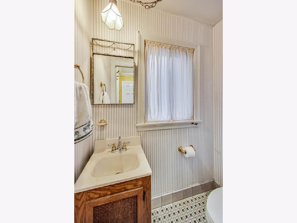
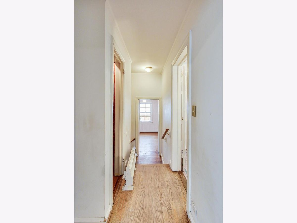
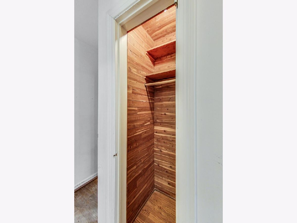
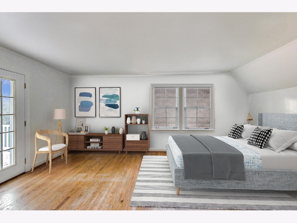
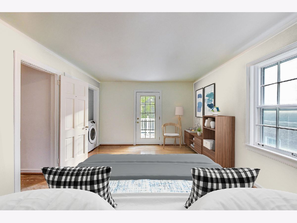
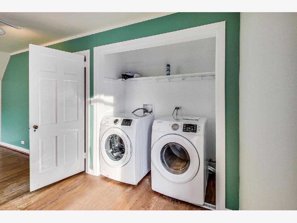
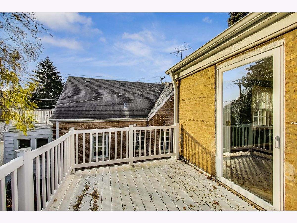
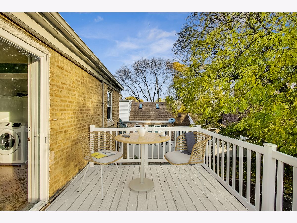
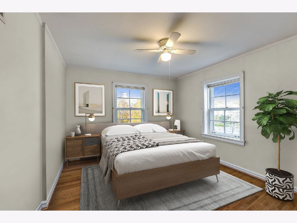
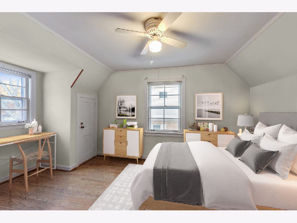
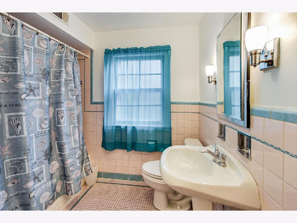
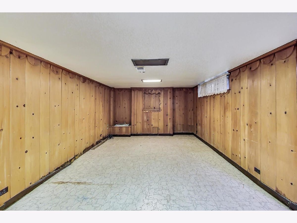
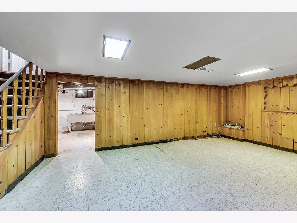
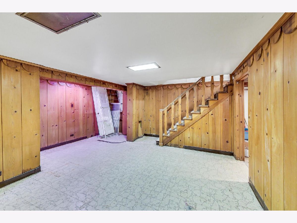
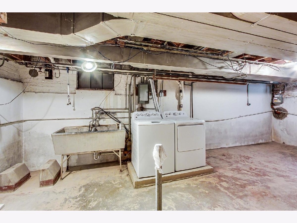
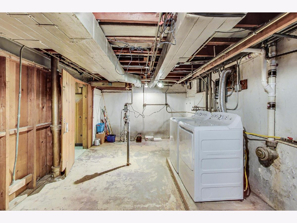
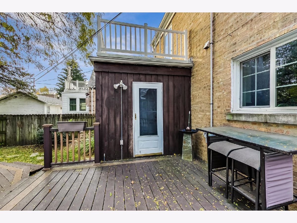
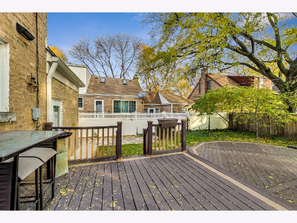
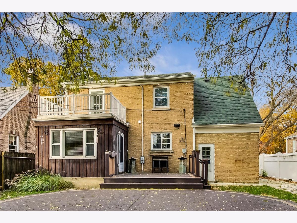
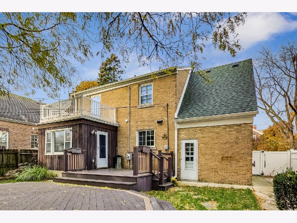
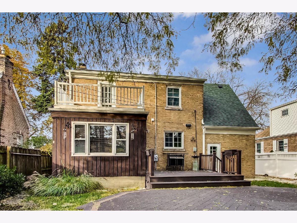
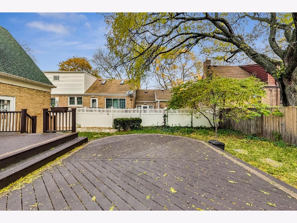
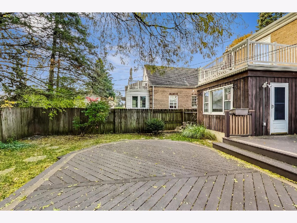
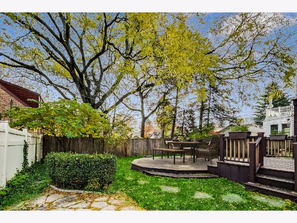
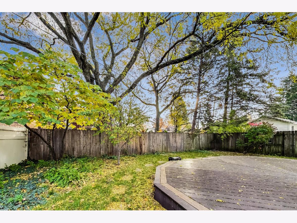
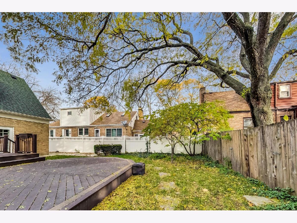
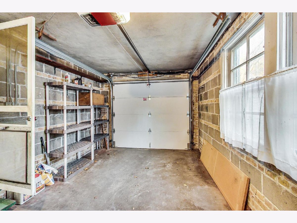
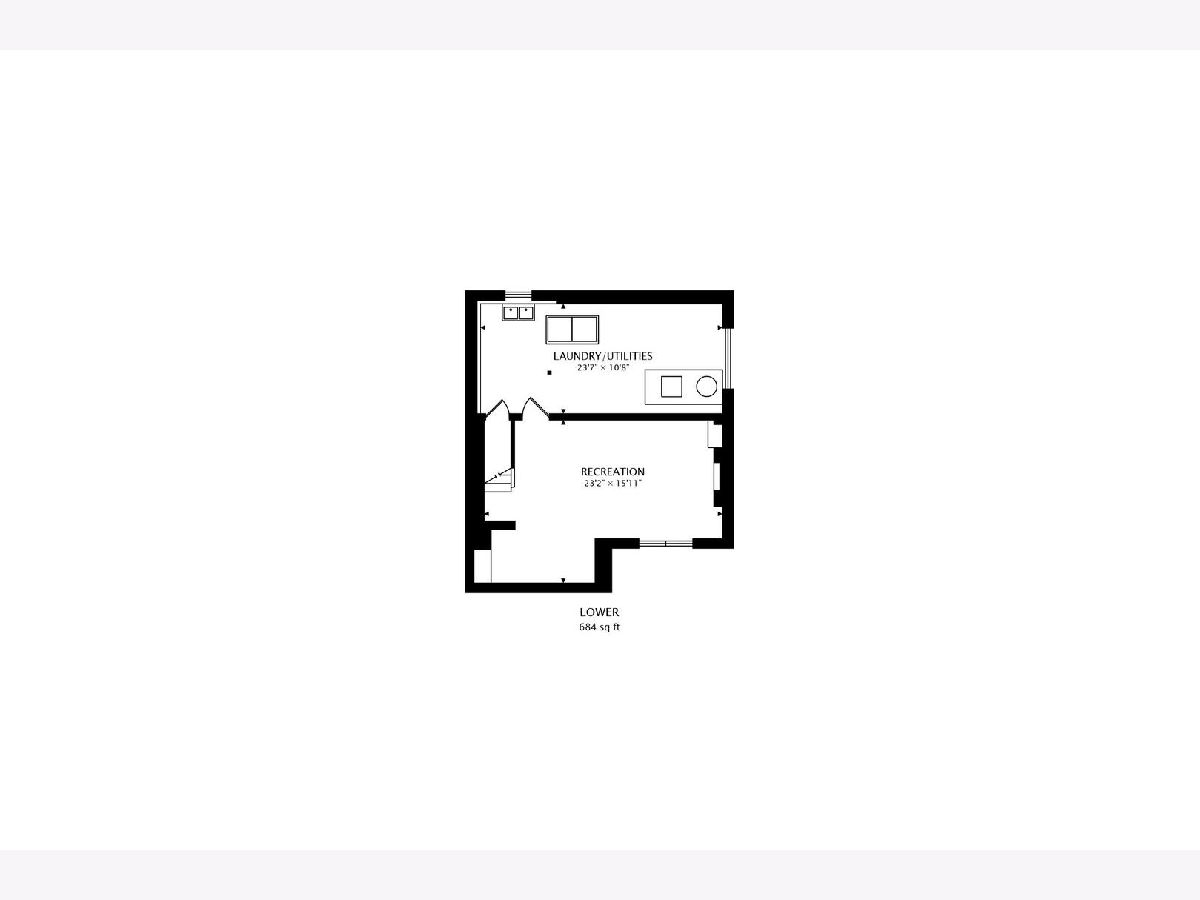
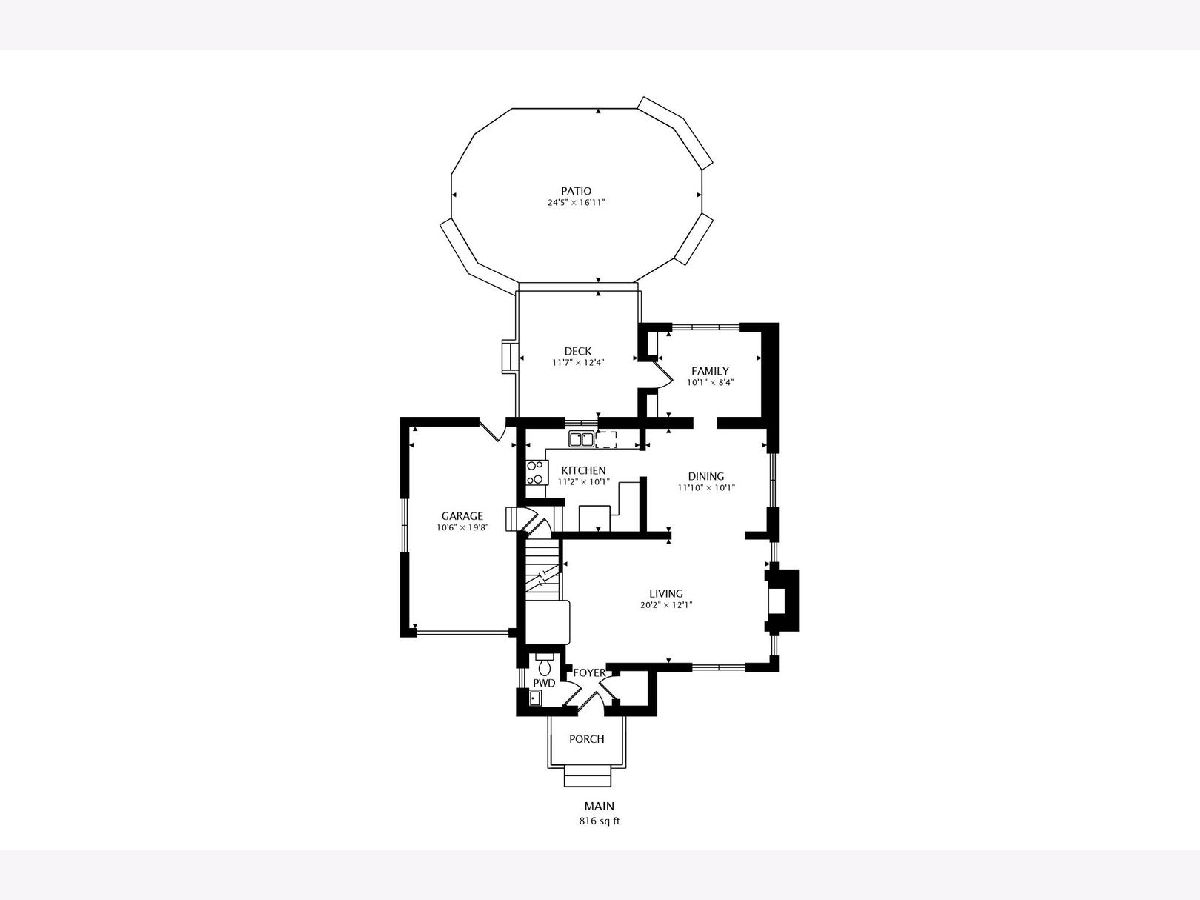
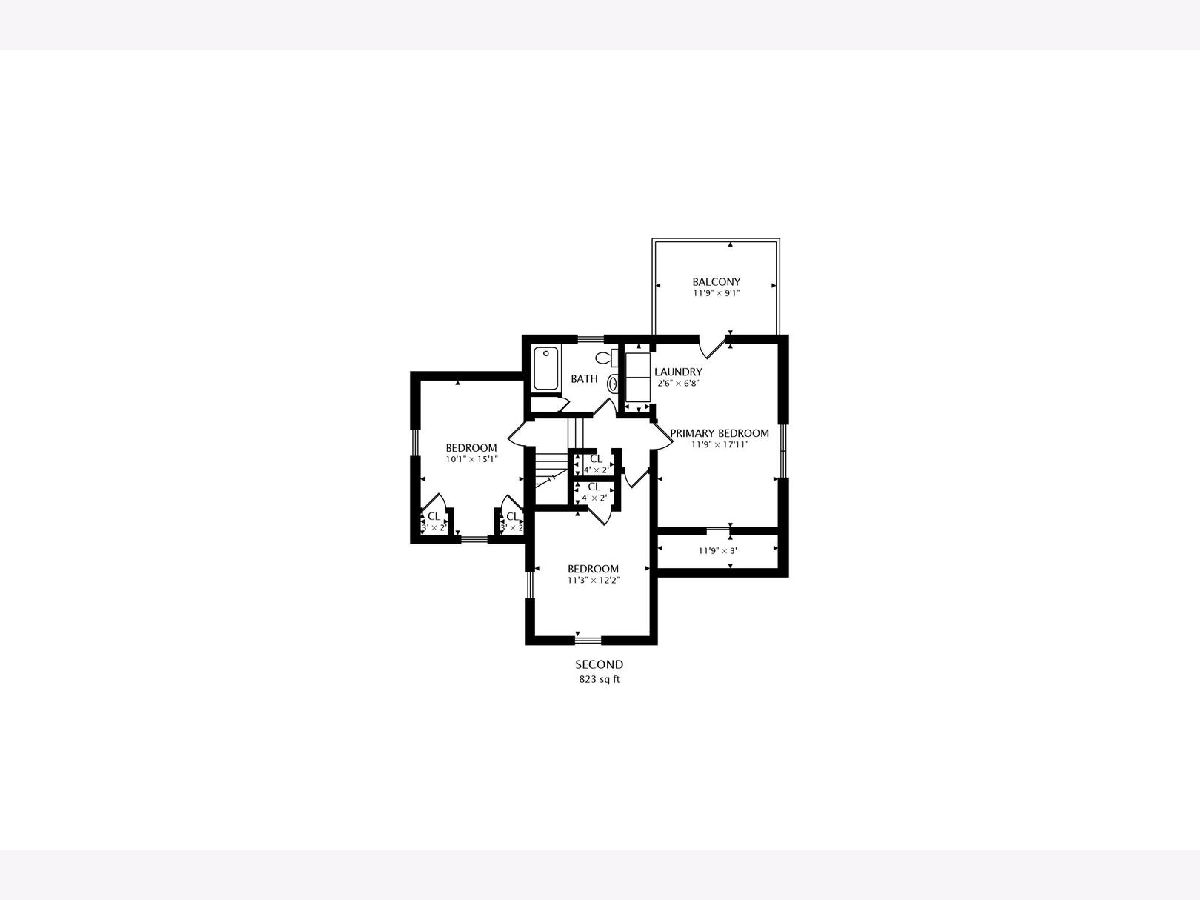
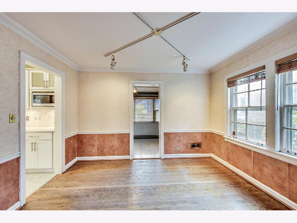
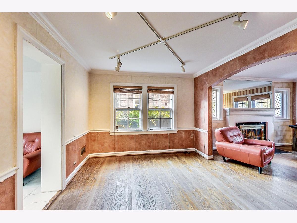
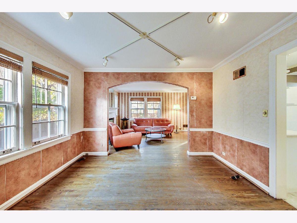
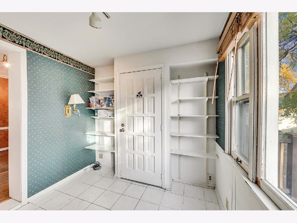
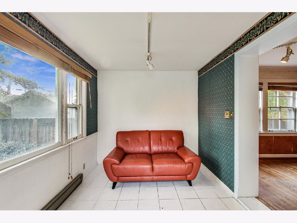
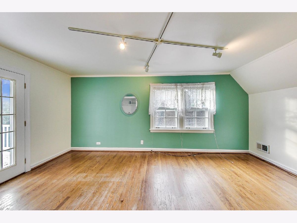
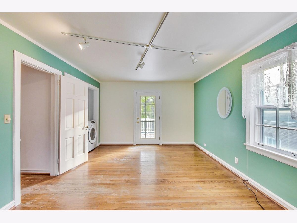
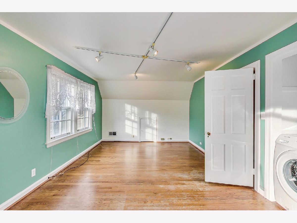
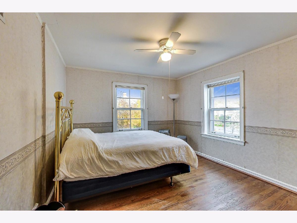
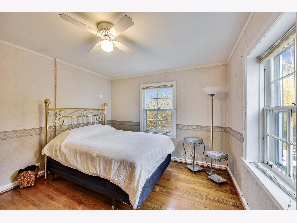
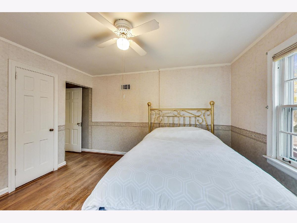
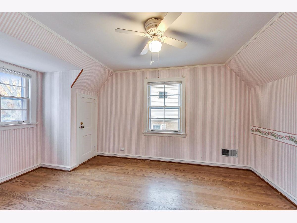
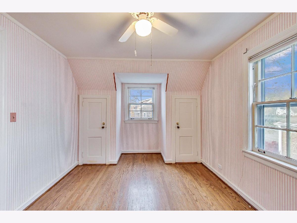
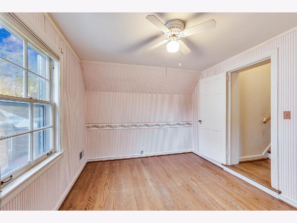
Room Specifics
Total Bedrooms: 3
Bedrooms Above Ground: 3
Bedrooms Below Ground: 0
Dimensions: —
Floor Type: Hardwood
Dimensions: —
Floor Type: Hardwood
Full Bathrooms: 2
Bathroom Amenities: —
Bathroom in Basement: 0
Rooms: Den,Recreation Room
Basement Description: Partially Finished
Other Specifics
| 1 | |
| — | |
| Concrete,Side Drive | |
| Balcony, Deck, Patio, Porch, Roof Deck | |
| — | |
| 50X90 | |
| Full | |
| None | |
| Hardwood Floors, Second Floor Laundry, Bookcases, Historic/Period Mlwk, Separate Dining Room | |
| Double Oven, Microwave, Dishwasher, High End Refrigerator, Washer, Dryer, Range Hood, Gas Cooktop, Gas Oven | |
| Not in DB | |
| Sidewalks, Street Lights, Street Paved | |
| — | |
| — | |
| Wood Burning |
Tax History
| Year | Property Taxes |
|---|---|
| 2021 | $7,594 |
Contact Agent
Nearby Similar Homes
Nearby Sold Comparables
Contact Agent
Listing Provided By
@properties

