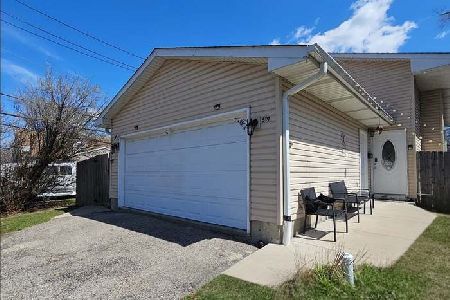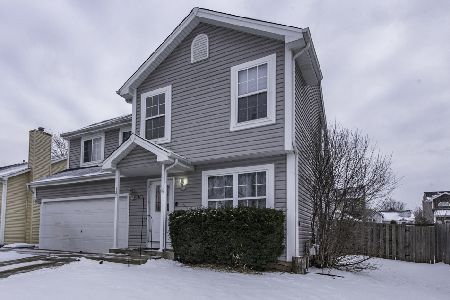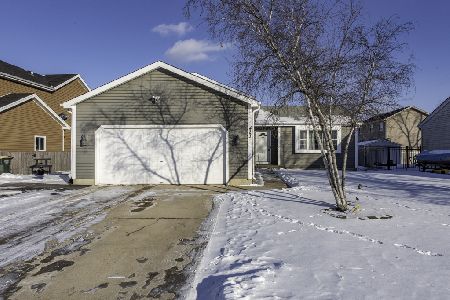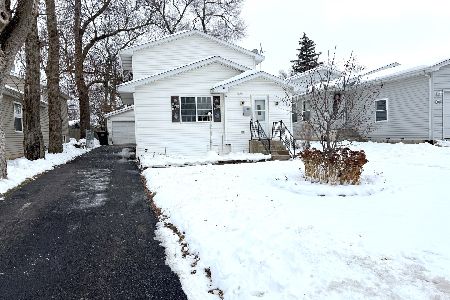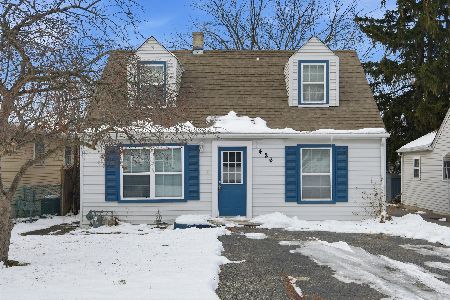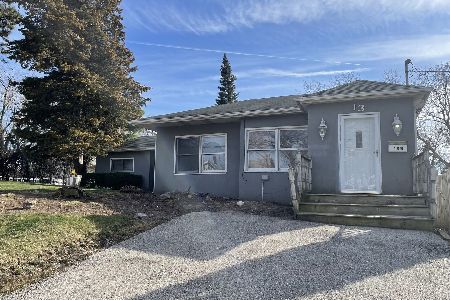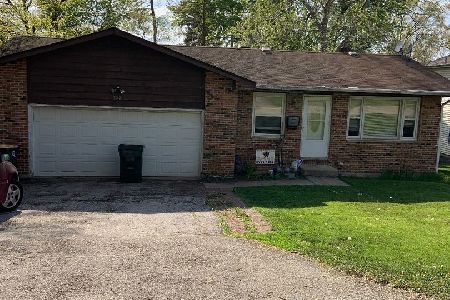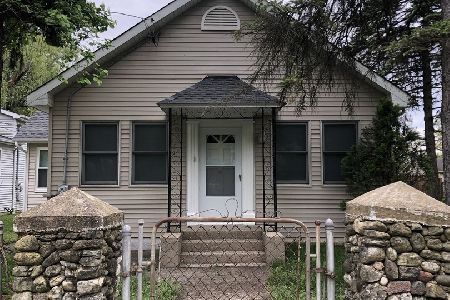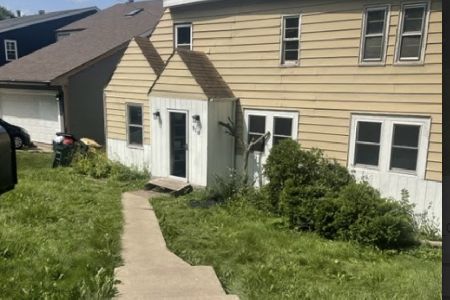528 Beechwood Drive, Round Lake, Illinois 60073
$260,000
|
Sold
|
|
| Status: | Closed |
| Sqft: | 2,062 |
| Cost/Sqft: | $116 |
| Beds: | 3 |
| Baths: | 3 |
| Year Built: | 1988 |
| Property Taxes: | $5,885 |
| Days On Market: | 1110 |
| Lot Size: | 0,11 |
Description
Welcome to 528 Beechwood Dr. In Round Lake. This 2 story, 3 bedroom ,2.5 bath home near the lake features a cozy open floor plan on the main floor with a large kitchen that hosts PLENTY of cabinet and counter space! The attached 2 car garage enters into the home through the use of a quaint mudroom with a coat closet and a guest half bath. The dining room/ living room combo are welcoming and open. The wood burning fireplace is perfect for cozy days in. Walk up the stairs to be welcomed by a platform landing and see the spacious primary bedroom has 2 closets and an en-suite bathroom, along with the other 2 bedrooms. New windows that were installed in 2022 allow for beautiful natural light to flow throughout the entire home. A finished english basement invites all your unique ideas and even has its own wet bar! The elevated deck off of the dining/family room area looks over your future fenced in backyard. A truly wonderful property! New windows, newer furnace all in last 2 years. Sold As-is. Schedule your showing today!
Property Specifics
| Single Family | |
| — | |
| — | |
| 1988 | |
| — | |
| 2 STORY | |
| No | |
| 0.11 |
| Lake | |
| — | |
| 0 / Not Applicable | |
| — | |
| — | |
| — | |
| 11702583 | |
| 06204210220000 |
Property History
| DATE: | EVENT: | PRICE: | SOURCE: |
|---|---|---|---|
| 27 Aug, 2013 | Sold | $146,000 | MRED MLS |
| 21 May, 2013 | Under contract | $159,900 | MRED MLS |
| 5 May, 2013 | Listed for sale | $159,900 | MRED MLS |
| 27 Feb, 2023 | Sold | $260,000 | MRED MLS |
| 19 Jan, 2023 | Under contract | $240,000 | MRED MLS |
| 17 Jan, 2023 | Listed for sale | $240,000 | MRED MLS |
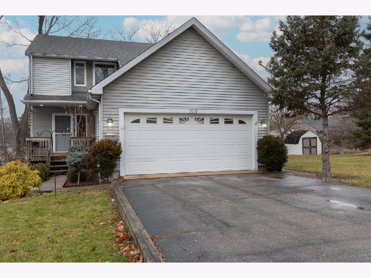
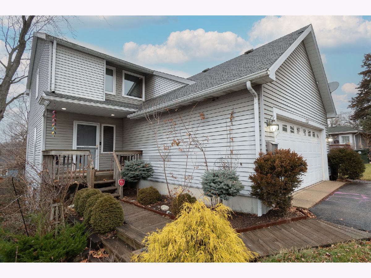
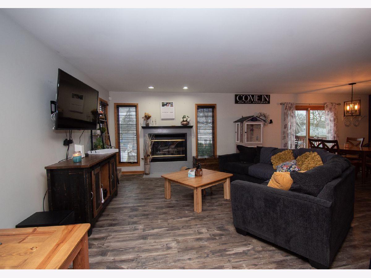
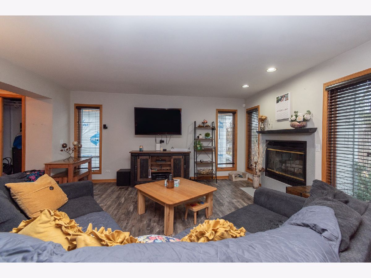
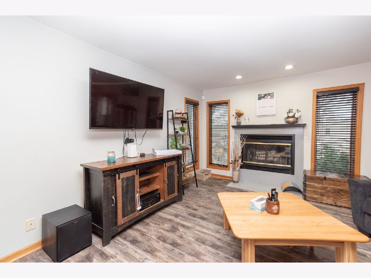
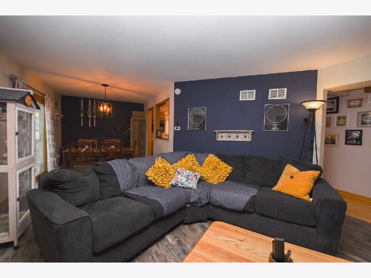
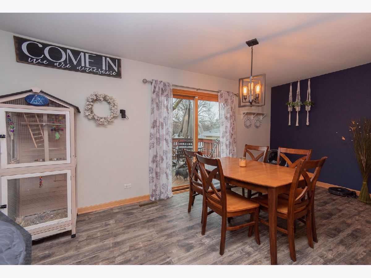
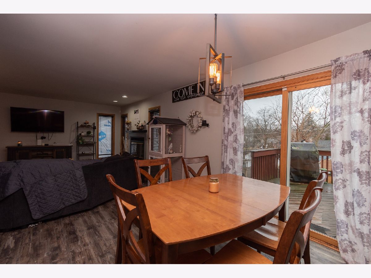
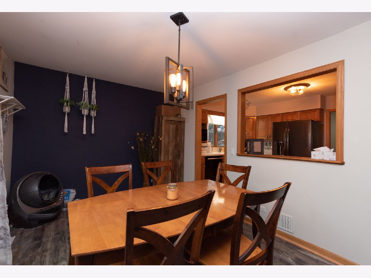
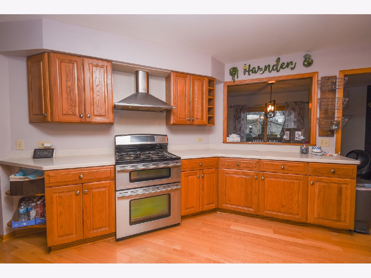
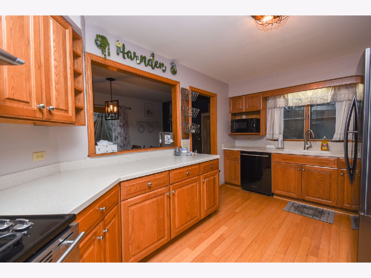
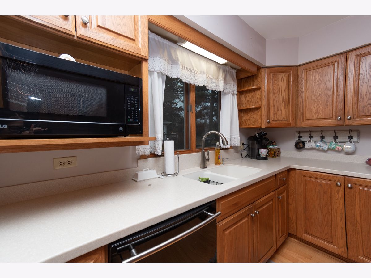
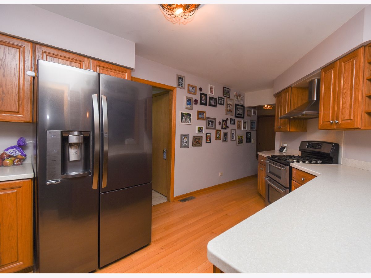
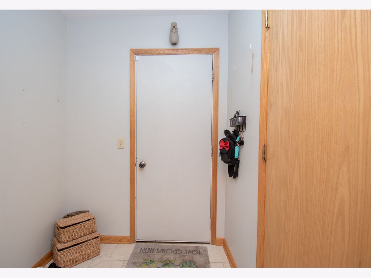
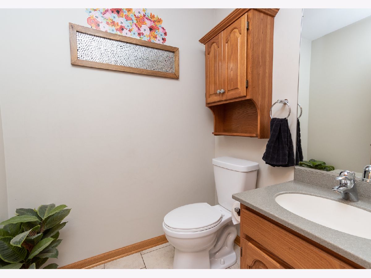
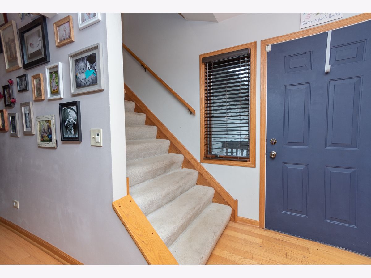
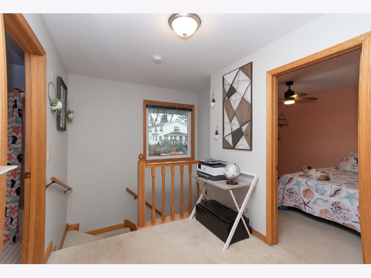
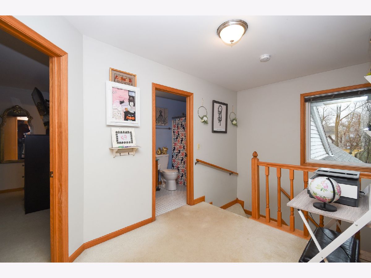
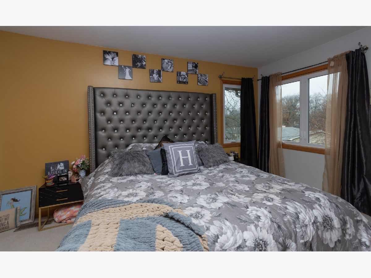
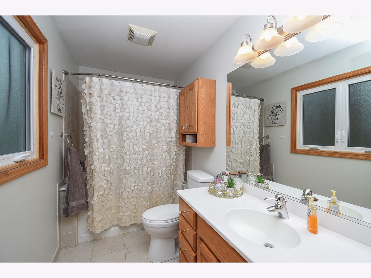
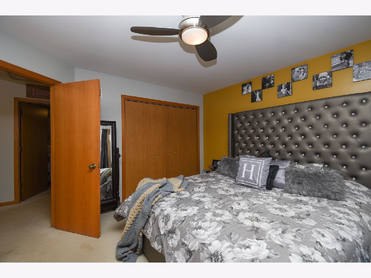
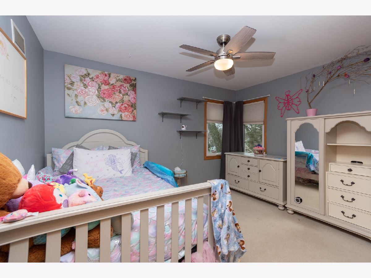
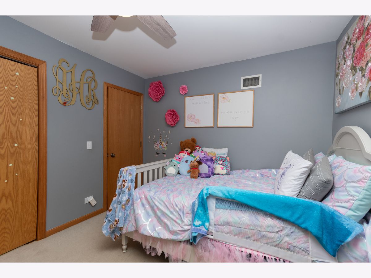
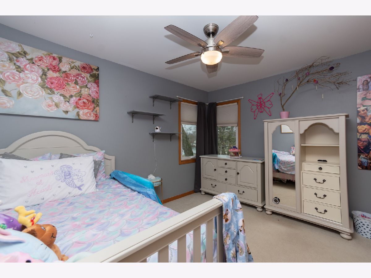
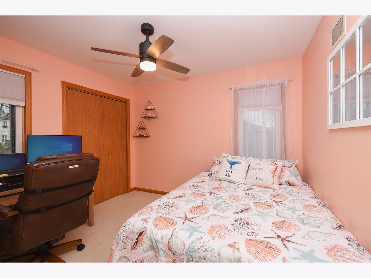
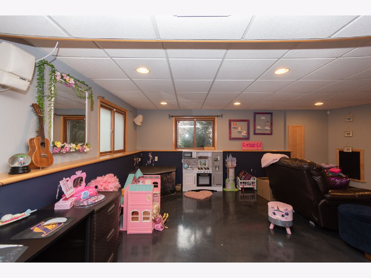
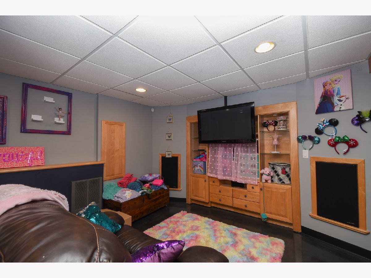
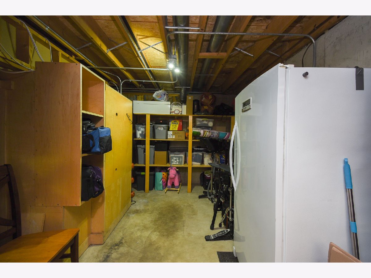
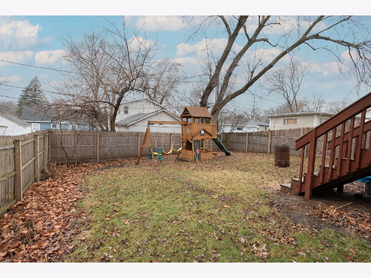
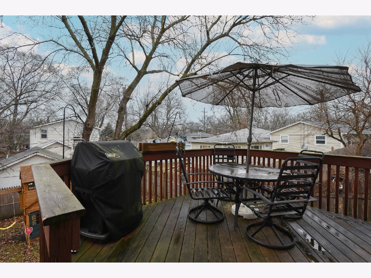
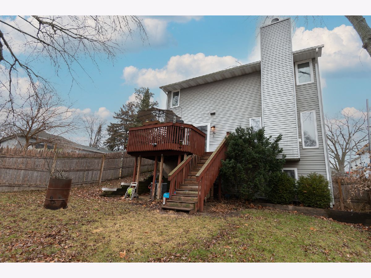
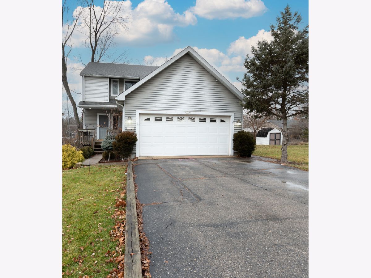
Room Specifics
Total Bedrooms: 3
Bedrooms Above Ground: 3
Bedrooms Below Ground: 0
Dimensions: —
Floor Type: —
Dimensions: —
Floor Type: —
Full Bathrooms: 3
Bathroom Amenities: Soaking Tub
Bathroom in Basement: 0
Rooms: —
Basement Description: Finished
Other Specifics
| 2 | |
| — | |
| Asphalt | |
| — | |
| — | |
| 42X126X34X122 | |
| — | |
| — | |
| — | |
| — | |
| Not in DB | |
| — | |
| — | |
| — | |
| — |
Tax History
| Year | Property Taxes |
|---|---|
| 2013 | $5,363 |
| 2023 | $5,885 |
Contact Agent
Nearby Similar Homes
Nearby Sold Comparables
Contact Agent
Listing Provided By
Keller Williams North Shore West

