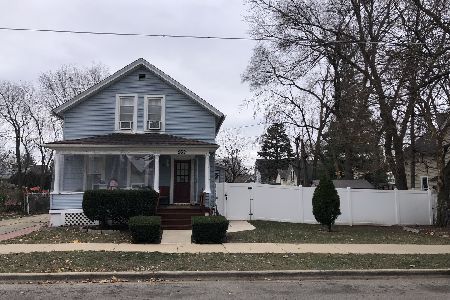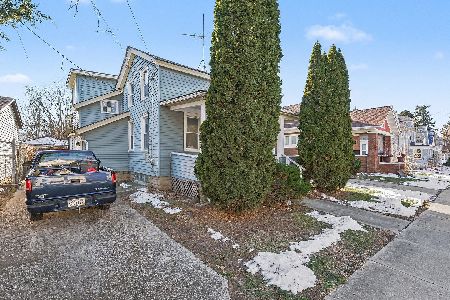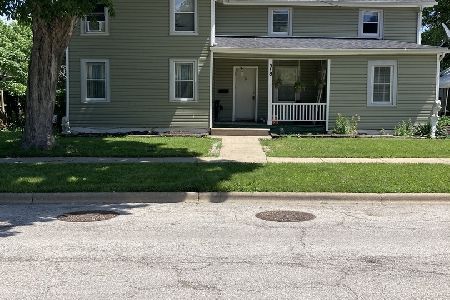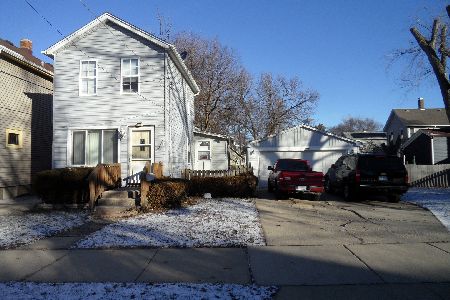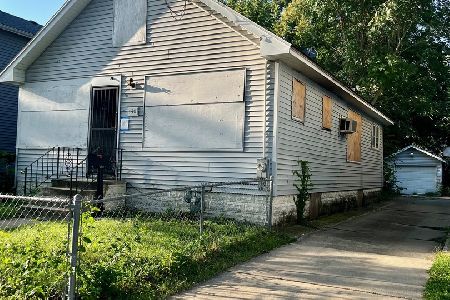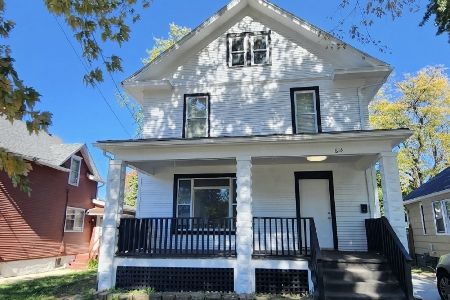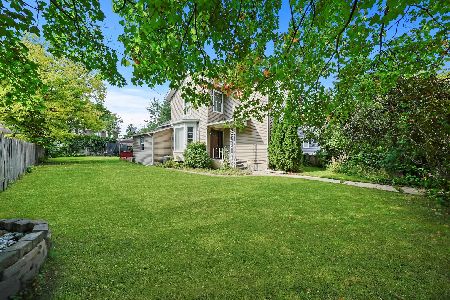528 Benton Street, Aurora, Illinois 60505
$265,000
|
Sold
|
|
| Status: | Closed |
| Sqft: | 2,300 |
| Cost/Sqft: | $113 |
| Beds: | 6 |
| Baths: | 3 |
| Year Built: | 1900 |
| Property Taxes: | $4,603 |
| Days On Market: | 216 |
| Lot Size: | 0,15 |
Description
WELCOME HOME to 528 E. Benton St. This charming, character-filled home is a fantastic opportunity in the heart of Aurora, IL. With nearly 2,300 sq. ft. of living space on a lovely CORNER LOT, it offers room to grow, relax, and make lasting memories. Inside, you'll find 6 spacious bedrooms and 2.5 baths, making this home perfect for families, multi-generational living, or investment. The main floor includes a comfortable living room, functional kitchen, 2 bedrooms, and a full bath. Upstairs, 4 more bedrooms and a second full bath offer plenty of space for everyone. The finished basement adds even more flexibility with a second living area, half bath, and generous storage. Step outside to enjoy the nicely shaded BACKYARD, ideal for relaxing, entertaining, or hosting summer barbecues. A detached 2 CAR GARAGE provides convenient parking and extra storage. Recent updates include NEW CAPET (2024), NEW FURNACE (2024), NEW PAINT (2024), NEW BLINDS (2024), NEW WATER HEATER (2020) plus NEWER WINDOWS throughout. Bedrooms are carpeted, and the rest of the home features TILE for easy cleaning! Located just a few blocks from VIBRANT Downtown Aurora, you're close to shops, restaurants, parks, and schools. This home blends vintage charm with modern updates and a flexible layout that fits your lifestyle. HURRY HERE before it's gone!
Property Specifics
| Single Family | |
| — | |
| — | |
| 1900 | |
| — | |
| — | |
| No | |
| 0.15 |
| Kane | |
| — | |
| — / Not Applicable | |
| — | |
| — | |
| — | |
| 12395177 | |
| 1527204006 |
Property History
| DATE: | EVENT: | PRICE: | SOURCE: |
|---|---|---|---|
| 15 Aug, 2025 | Sold | $265,000 | MRED MLS |
| 3 Jul, 2025 | Under contract | $259,900 | MRED MLS |
| — | Last price change | $274,900 | MRED MLS |
| 19 Jun, 2025 | Listed for sale | $274,900 | MRED MLS |
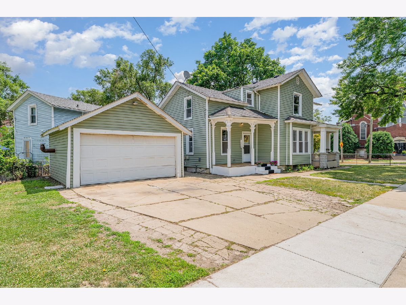
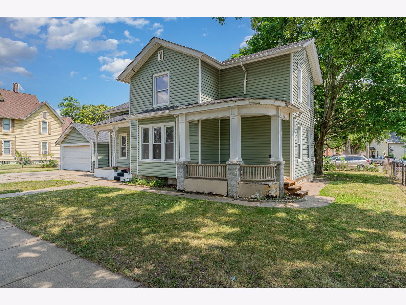
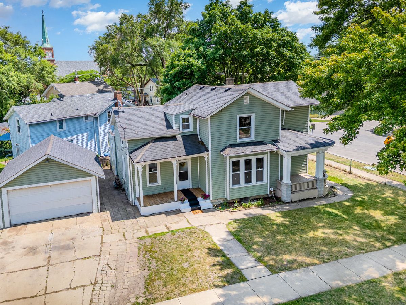
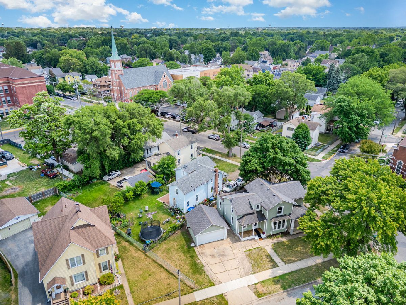
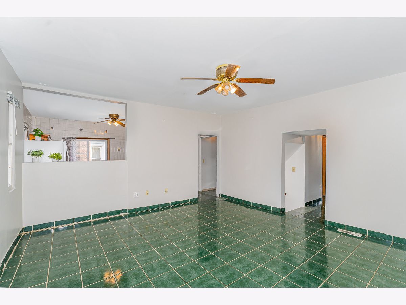
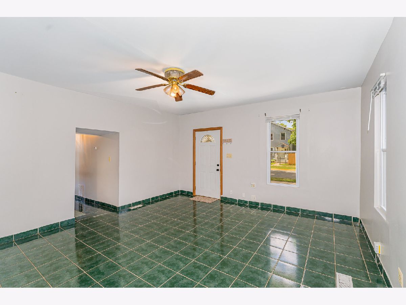
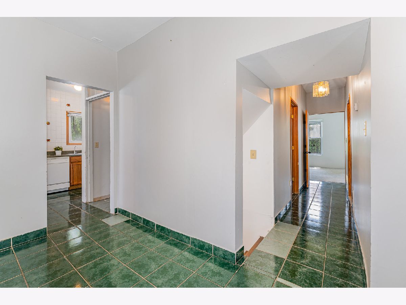
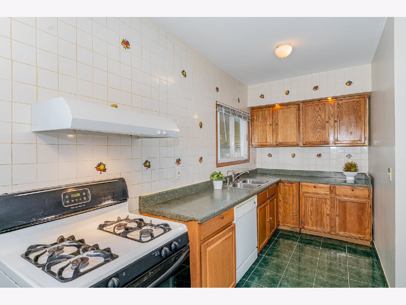
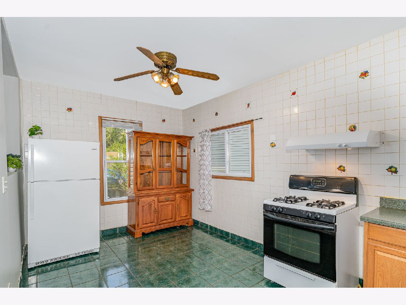
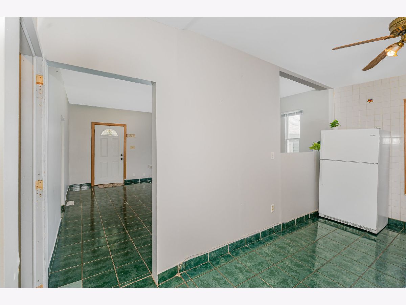
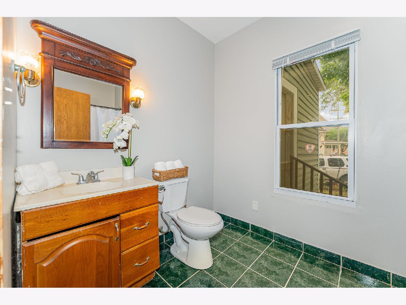
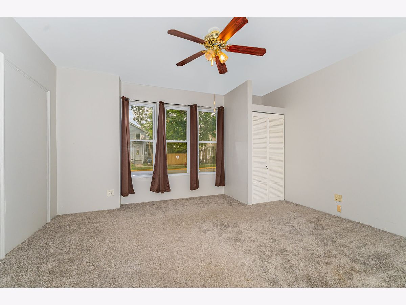
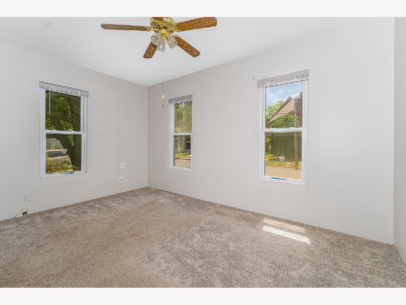
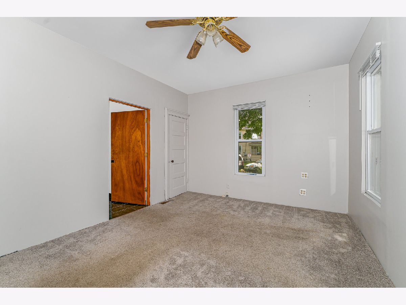
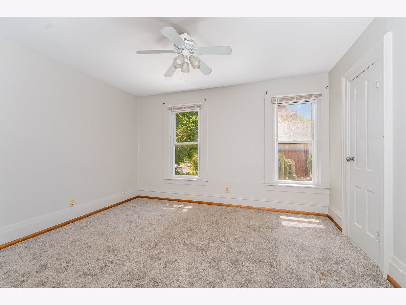
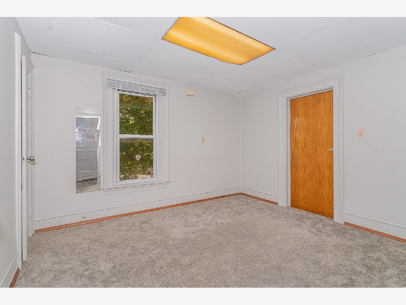
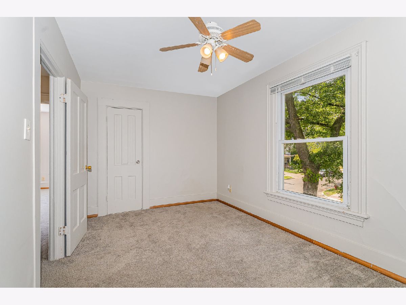
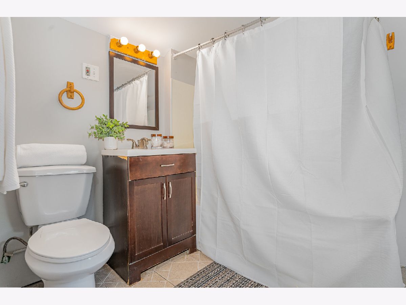
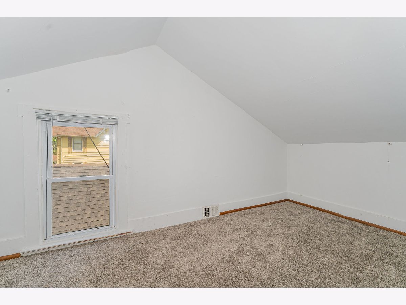
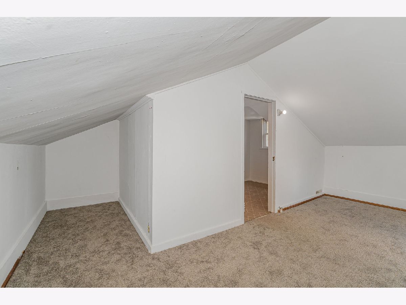
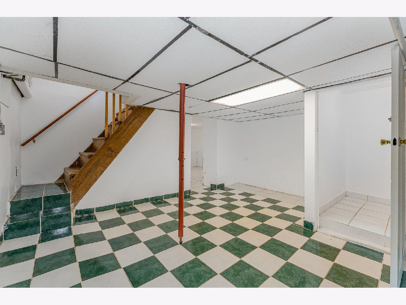
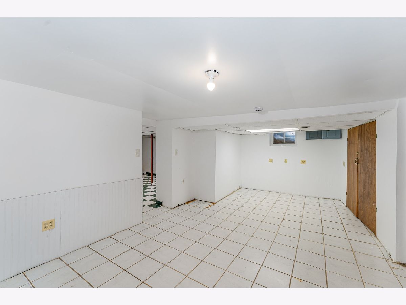
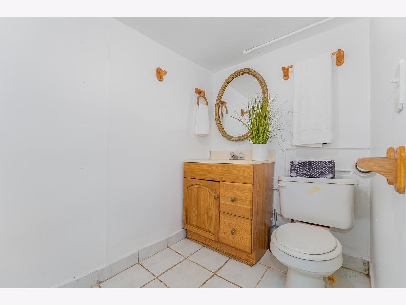
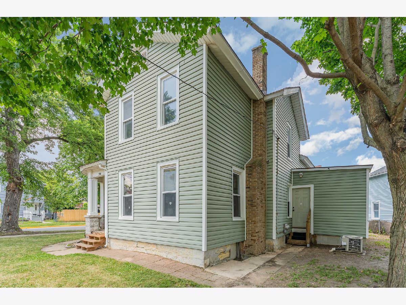
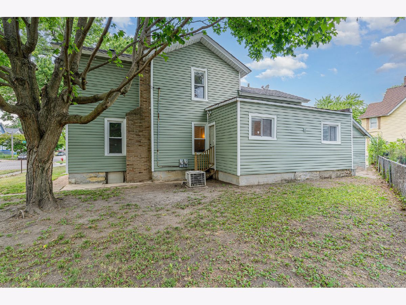
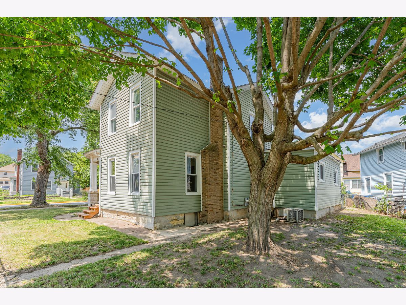
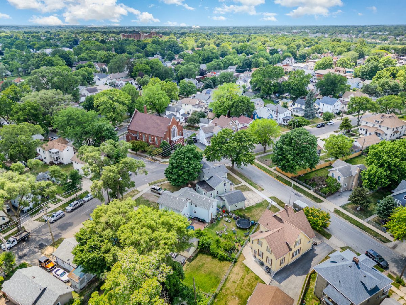
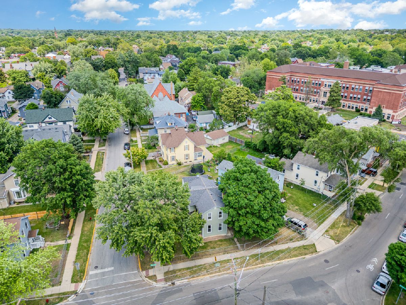
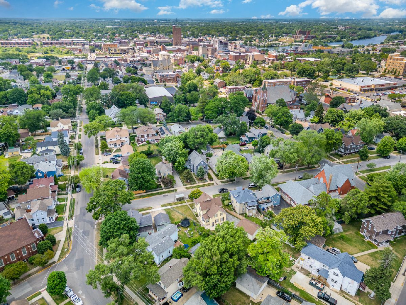
Room Specifics
Total Bedrooms: 6
Bedrooms Above Ground: 6
Bedrooms Below Ground: 0
Dimensions: —
Floor Type: —
Dimensions: —
Floor Type: —
Dimensions: —
Floor Type: —
Dimensions: —
Floor Type: —
Dimensions: —
Floor Type: —
Full Bathrooms: 3
Bathroom Amenities: Soaking Tub
Bathroom in Basement: 1
Rooms: —
Basement Description: —
Other Specifics
| 2 | |
| — | |
| — | |
| — | |
| — | |
| 92X38X124X90 | |
| — | |
| — | |
| — | |
| — | |
| Not in DB | |
| — | |
| — | |
| — | |
| — |
Tax History
| Year | Property Taxes |
|---|---|
| 2025 | $4,603 |
Contact Agent
Nearby Similar Homes
Nearby Sold Comparables
Contact Agent
Listing Provided By
Kettley & Co. Inc. - Yorkville

