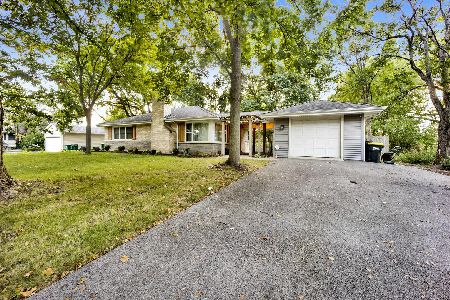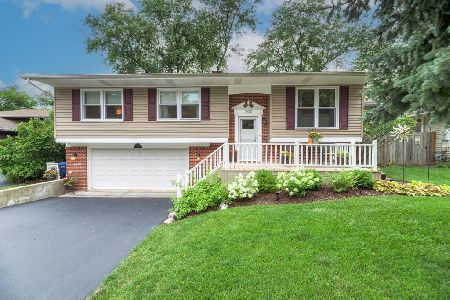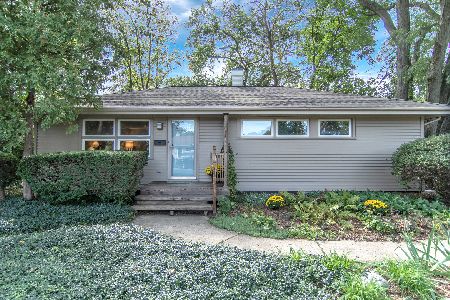528 Beverly Street, Wheaton, Illinois 60187
$300,000
|
Sold
|
|
| Status: | Closed |
| Sqft: | 2,079 |
| Cost/Sqft: | $144 |
| Beds: | 3 |
| Baths: | 2 |
| Year Built: | 1965 |
| Property Taxes: | $5,857 |
| Days On Market: | 1607 |
| Lot Size: | 0,17 |
Description
Come see this beautiful three bedroom home with award winning Wheaton Schools! Completely transformed with so many changes. Kick off your shoes as you enter the foyer over looking the dining room with bay window. The family room features beautiful new built-ins perfect for storage and opens to the recently remodeled kitchen! This gorgeous farm style kitchen has the perfect island with a breakfast bar, butcher block counters, pull out trash and tons of storage. The kitchen features new stainless steel appliances, stone backsplash, oodles of counter space. Walk upstairs to two spacious bedrooms with hardwood floors and spacious closets. The large primary suite with custom built-ins and double closets is the perfect getaway. Updated bathroom features beautiful ceramic tile and raised vanity with lovely storage and lighting. Finished lower level features a half bath, storage and laundry room, and the perfect work from home office or recreation space! The detached 2.5 car garage is heated, has huge ceilings and 220 power for the car/hobby enthusiast! Newer cement driveway, furnace, a/c, roof and exterior. Large backyard perfect to enjoy this summer! Minutes to downtown Wheaton, Blue Ribbon award winning Emerson Elementary School, Firefighter's Park and Target/Starbucks and shopping so close by!
Property Specifics
| Single Family | |
| — | |
| Tri-Level | |
| 1965 | |
| Partial,English | |
| — | |
| No | |
| 0.17 |
| Du Page | |
| — | |
| 0 / Not Applicable | |
| None | |
| Lake Michigan | |
| Public Sewer | |
| 11080345 | |
| 0518423022 |
Nearby Schools
| NAME: | DISTRICT: | DISTANCE: | |
|---|---|---|---|
|
Grade School
Emerson Elementary School |
200 | — | |
|
Middle School
Monroe Middle School |
200 | Not in DB | |
|
High School
Wheaton North High School |
200 | Not in DB | |
Property History
| DATE: | EVENT: | PRICE: | SOURCE: |
|---|---|---|---|
| 4 Mar, 2015 | Under contract | $0 | MRED MLS |
| 7 Jan, 2015 | Listed for sale | $0 | MRED MLS |
| 1 Nov, 2016 | Sold | $203,750 | MRED MLS |
| 1 Sep, 2016 | Under contract | $209,900 | MRED MLS |
| — | Last price change | $219,900 | MRED MLS |
| 18 Feb, 2016 | Listed for sale | $224,900 | MRED MLS |
| 25 Jun, 2021 | Sold | $300,000 | MRED MLS |
| 12 May, 2021 | Under contract | $300,000 | MRED MLS |
| 7 May, 2021 | Listed for sale | $300,000 | MRED MLS |
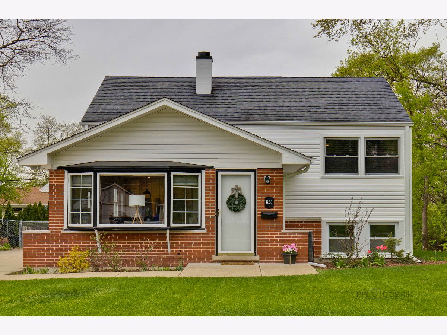
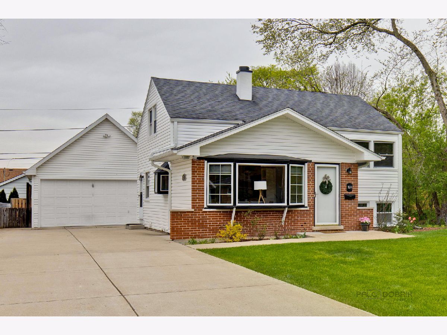
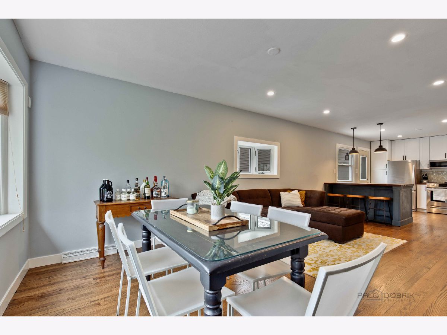
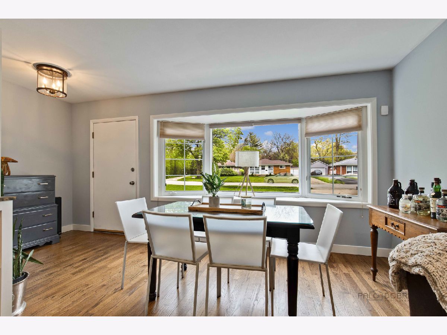
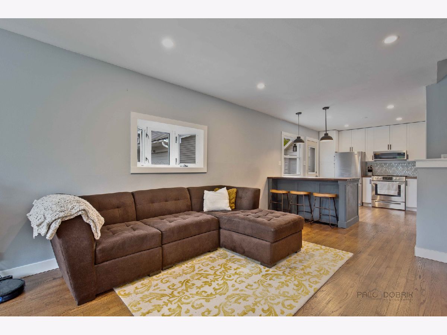
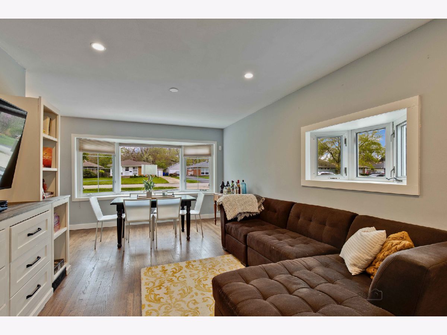
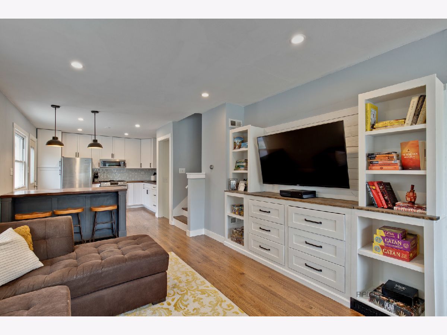
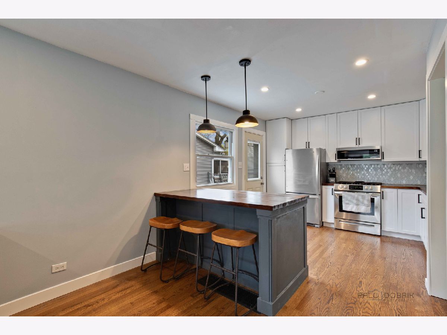
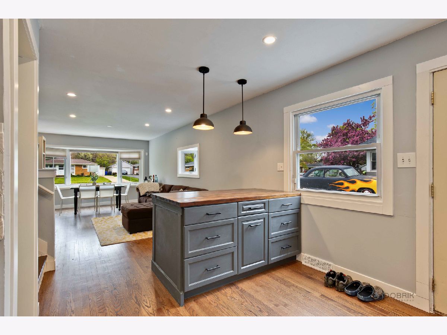
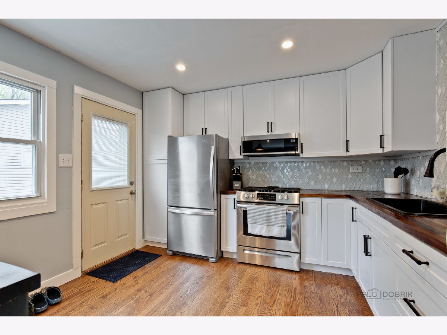
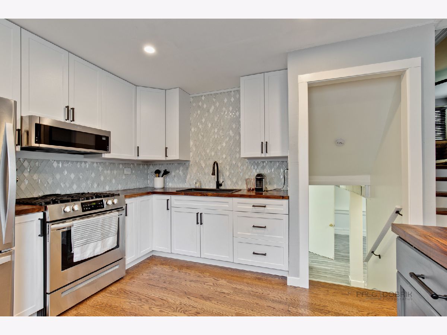
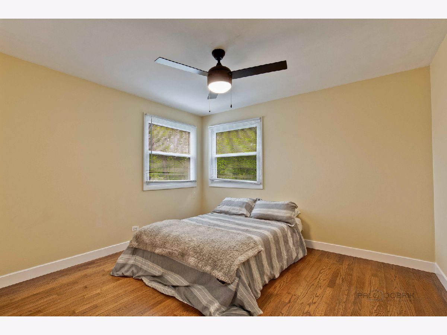
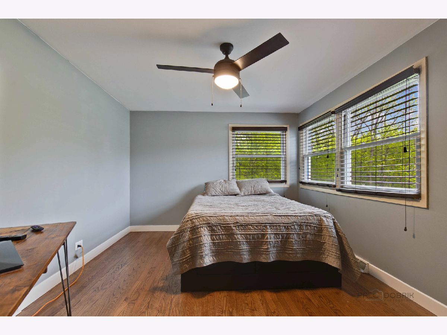
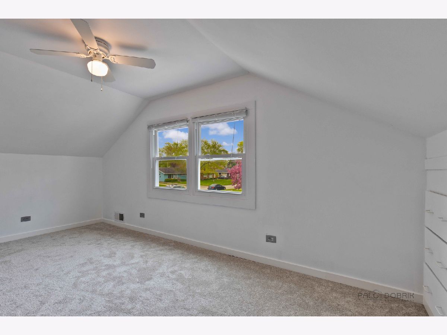
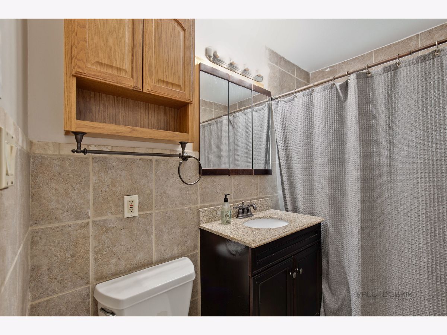
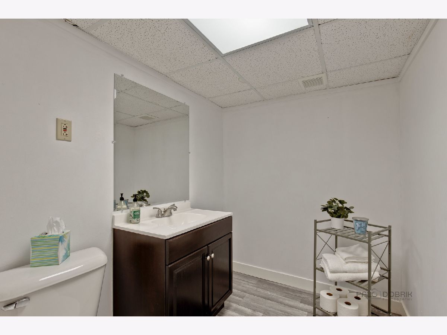
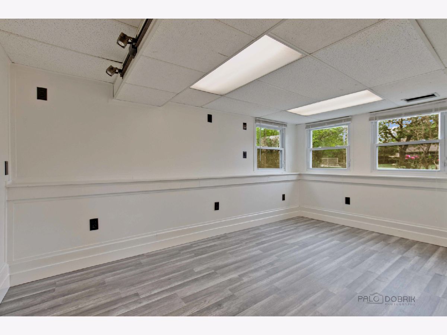
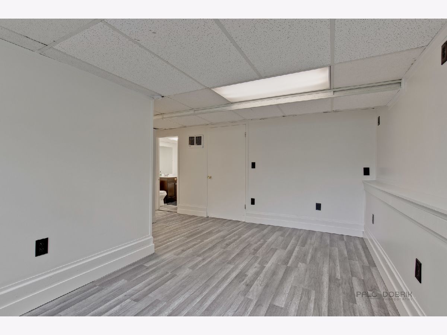
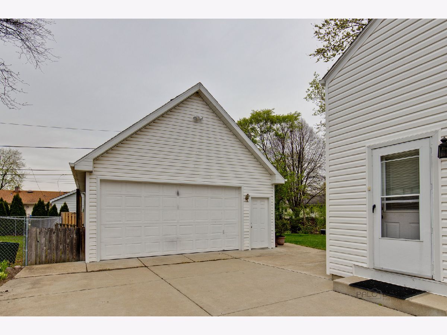
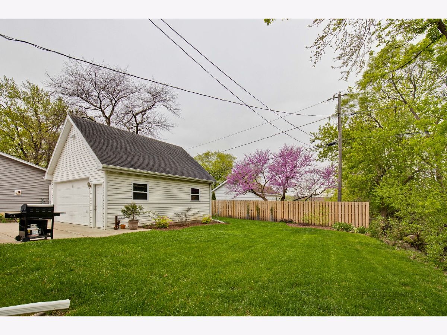
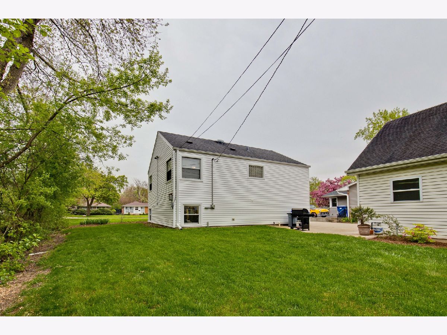
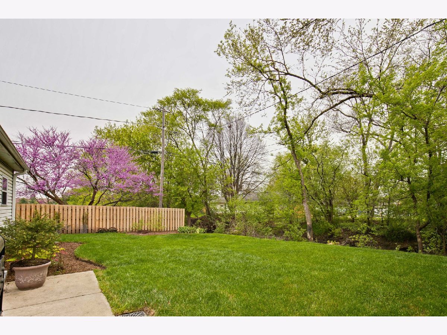
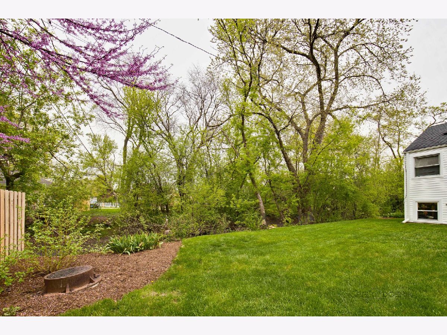
Room Specifics
Total Bedrooms: 3
Bedrooms Above Ground: 3
Bedrooms Below Ground: 0
Dimensions: —
Floor Type: Hardwood
Dimensions: —
Floor Type: Carpet
Full Bathrooms: 2
Bathroom Amenities: Soaking Tub
Bathroom in Basement: 1
Rooms: Office
Basement Description: Finished,Crawl
Other Specifics
| 2.5 | |
| Concrete Perimeter | |
| Concrete | |
| Patio, Storms/Screens | |
| Stream(s),Wooded,Mature Trees,Sidewalks | |
| 55 X 133 | |
| — | |
| — | |
| Hardwood Floors, Bookcases, Some Insulated Wndws, Vaulted/Cathedral Ceilings | |
| Range, Microwave, Refrigerator, Washer, Dryer, Stainless Steel Appliance(s) | |
| Not in DB | |
| Curbs, Sidewalks, Street Paved | |
| — | |
| — | |
| — |
Tax History
| Year | Property Taxes |
|---|---|
| 2016 | $5,145 |
| 2021 | $5,857 |
Contact Agent
Nearby Similar Homes
Nearby Sold Comparables
Contact Agent
Listing Provided By
Compass

