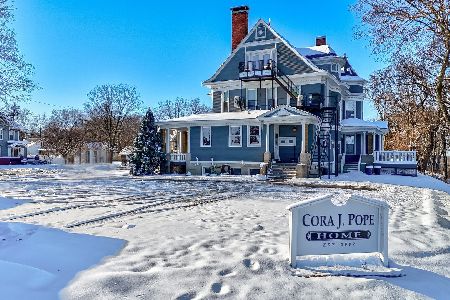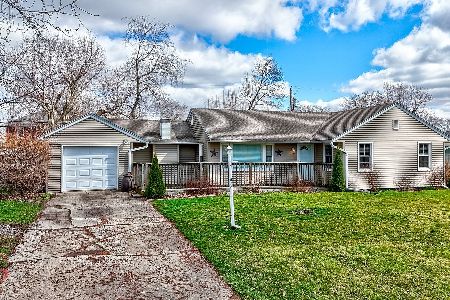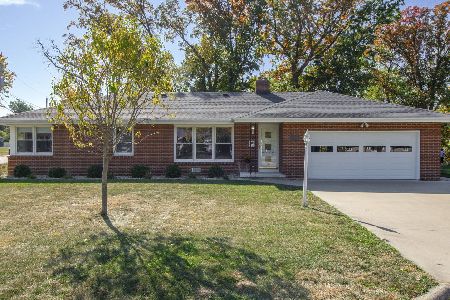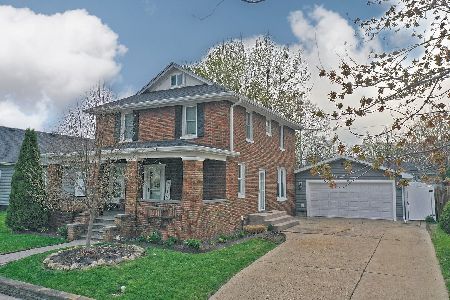528 Fort Street, Ottawa, Illinois 61350
$151,000
|
Sold
|
|
| Status: | Closed |
| Sqft: | 1,400 |
| Cost/Sqft: | $109 |
| Beds: | 3 |
| Baths: | 2 |
| Year Built: | 1954 |
| Property Taxes: | $3,310 |
| Days On Market: | 2079 |
| Lot Size: | 0,18 |
Description
It's the first time on the market for this custom built ranch, located in an established neighborhood, on Ottawa's south side. Move right in to this 3 bedroom home with custom built cabinets, built ins for extra storage, a formal living room, side dining area, and a family room featuring a brick wood burning fireplace and built in window benches. Enjoy the extra entertaining space in the large partially finished basement featuring a bathroom, kitchen area, and large work space. Updates include a full bath with tile tub surround, furnace (2019), and roof, siding and gutters (2017). Easy access to the private partially fenced back yard, that is landscaped with a storage shed for extra lawn tools. Well built and cared for home!
Property Specifics
| Single Family | |
| — | |
| — | |
| 1954 | |
| — | |
| — | |
| No | |
| 0.18 |
| — | |
| — | |
| — / Not Applicable | |
| — | |
| — | |
| — | |
| 10712806 | |
| 2214110011 |
Nearby Schools
| NAME: | DISTRICT: | DISTANCE: | |
|---|---|---|---|
|
High School
Ottawa Township High School |
140 | Not in DB | |
Property History
| DATE: | EVENT: | PRICE: | SOURCE: |
|---|---|---|---|
| 30 Jun, 2020 | Sold | $151,000 | MRED MLS |
| 21 May, 2020 | Under contract | $152,000 | MRED MLS |
| 10 May, 2020 | Listed for sale | $152,000 | MRED MLS |
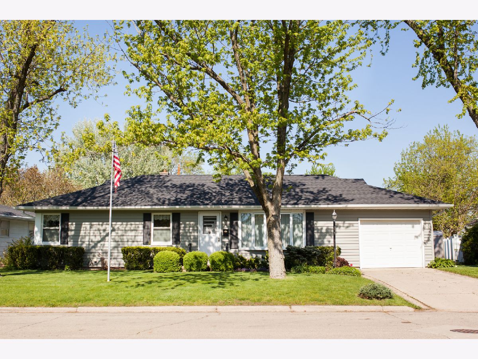
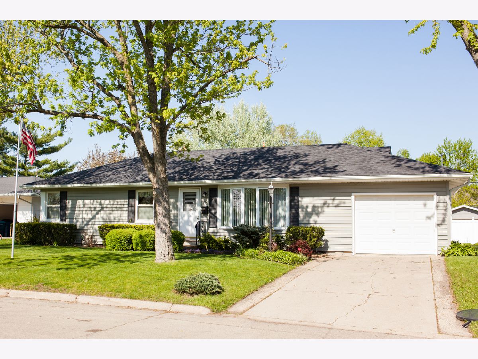
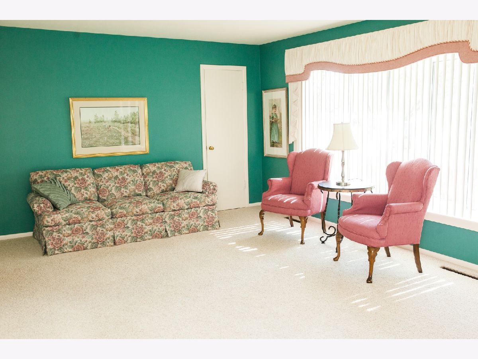
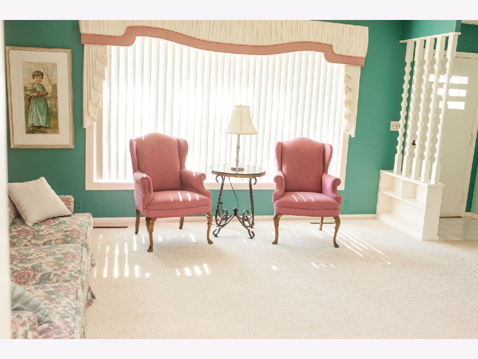
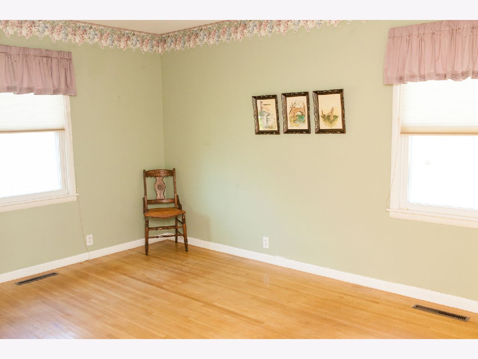
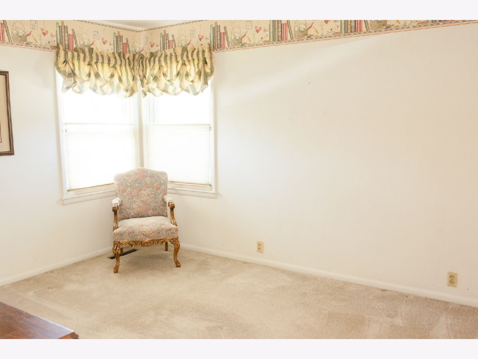
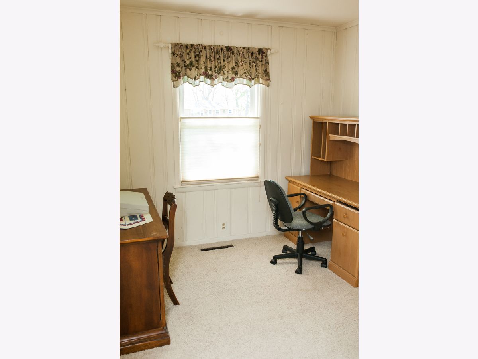
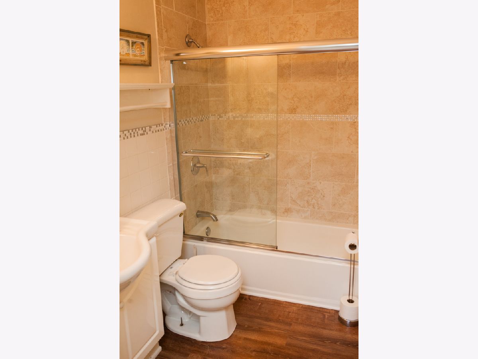
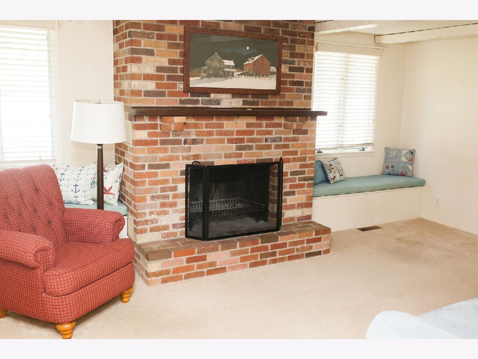
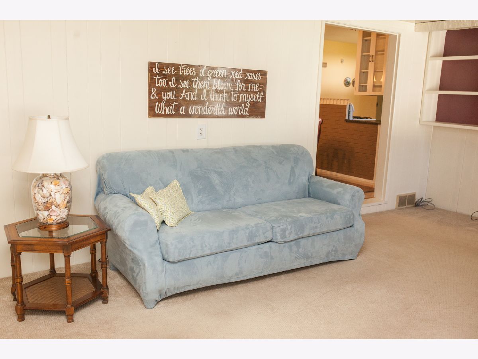
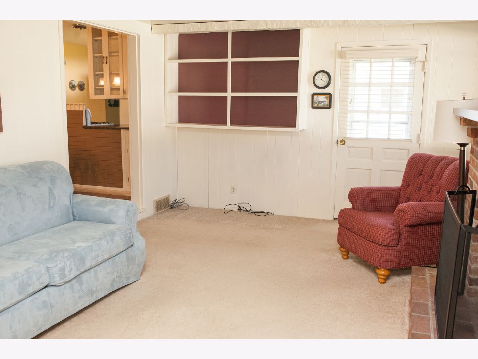
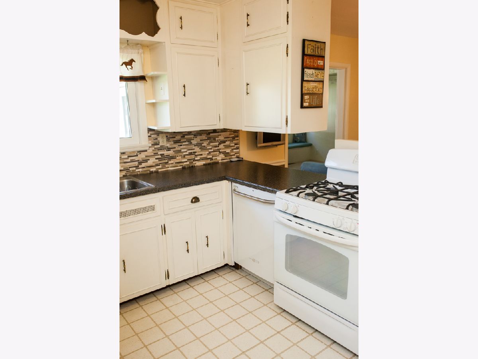
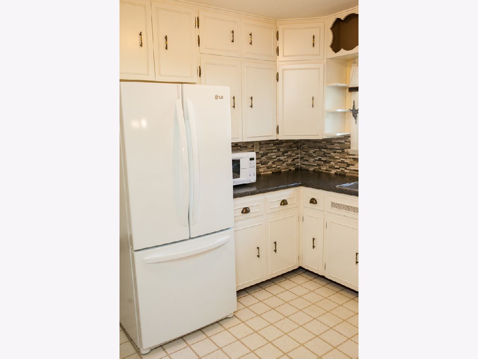
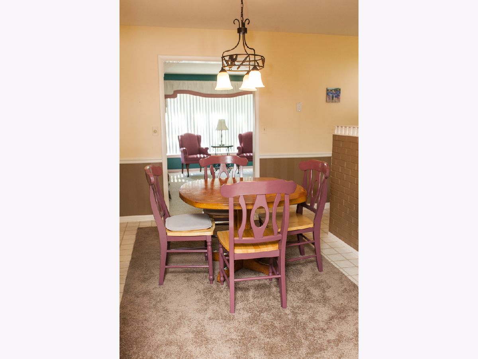
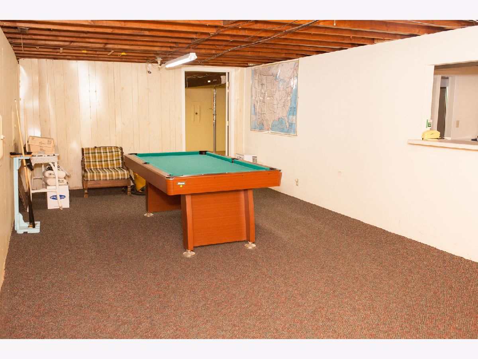
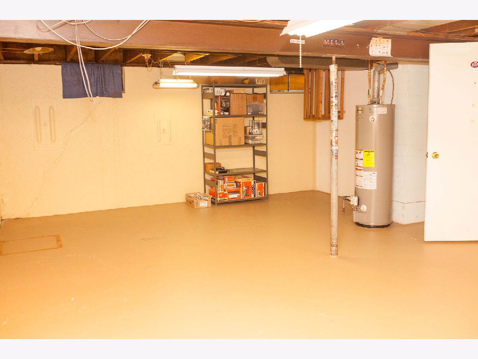
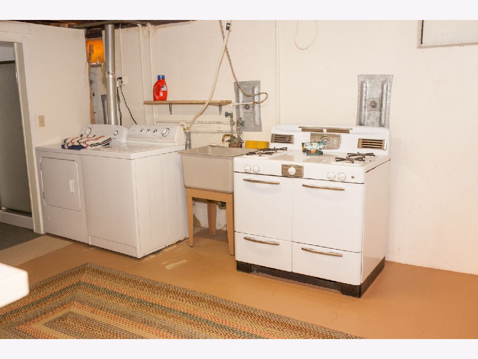
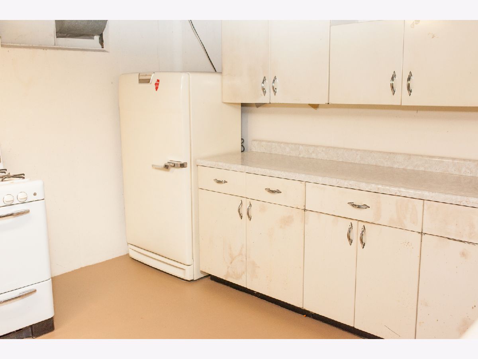
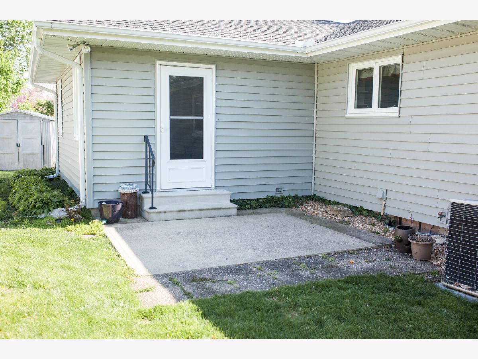
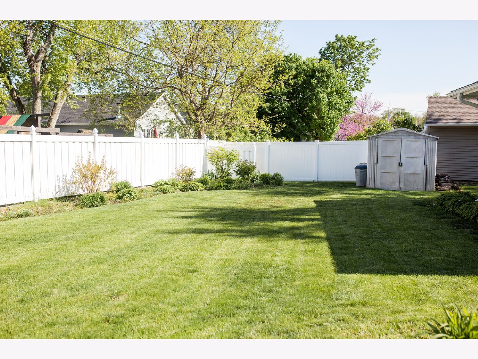
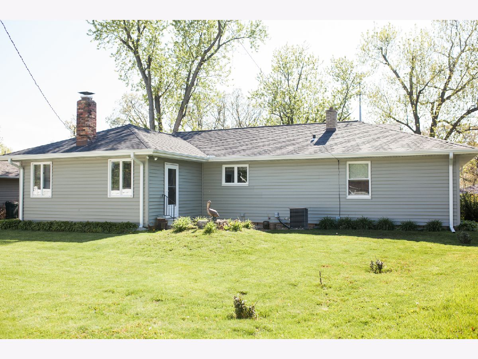
Room Specifics
Total Bedrooms: 3
Bedrooms Above Ground: 3
Bedrooms Below Ground: 0
Dimensions: —
Floor Type: —
Dimensions: —
Floor Type: —
Full Bathrooms: 2
Bathroom Amenities: —
Bathroom in Basement: 1
Rooms: —
Basement Description: Partially Finished
Other Specifics
| 1 | |
| — | |
| — | |
| — | |
| — | |
| 77X120X75X100 | |
| — | |
| — | |
| — | |
| — | |
| Not in DB | |
| — | |
| — | |
| — | |
| — |
Tax History
| Year | Property Taxes |
|---|---|
| 2020 | $3,310 |
Contact Agent
Nearby Similar Homes
Contact Agent
Listing Provided By
RE/MAX 1st Choice





