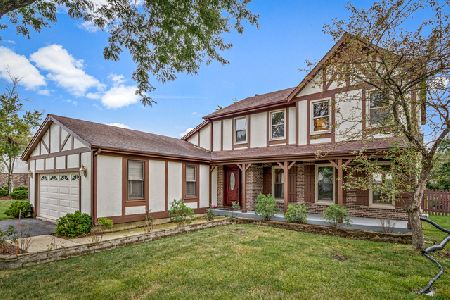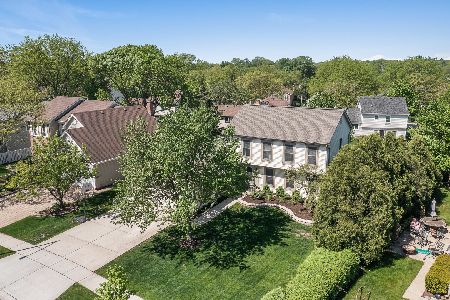528 Greenhill Lane, Schaumburg, Illinois 60193
$419,000
|
Sold
|
|
| Status: | Closed |
| Sqft: | 2,800 |
| Cost/Sqft: | $157 |
| Beds: | 4 |
| Baths: | 3 |
| Year Built: | 1982 |
| Property Taxes: | $9,631 |
| Days On Market: | 2636 |
| Lot Size: | 0,18 |
Description
Looking for luxury? This is a captivating four level home with over 2800 square feet of livable space and spacious room sizes throughout. There is an open floor plan between the kitchen, eating area and glorious family room with built-in book shelves, mantle and fireplace. Two sets of sliding glass doors lead out to large wooden deck and backyard. Major upgrades and updates are complete making this an impeccable turnkey, move-in ready home. Conveniently locating within walking distance to schools, and park district. Kitchen remodel w/ MCLP Cabinetry '16, SS Abt appliances '16, FR Sliding Glass Doors '16, Replacement windows on east side of home '16, Roof is mid-life. New siding '17. HE 92% furnace '15, Air conditioner '12, HWH '17, Hall bathroom '06, main floor replaced '97, master bath update '95, concrete driveway with underground drainage tied into the downspouts. Home is high and dry and not susceptible to water. Buy with confidence!
Property Specifics
| Single Family | |
| — | |
| — | |
| 1982 | |
| Full | |
| — | |
| No | |
| 0.18 |
| Cook | |
| Heritage | |
| 0 / Not Applicable | |
| None | |
| Lake Michigan | |
| Public Sewer | |
| 10128784 | |
| 07233110200000 |
Nearby Schools
| NAME: | DISTRICT: | DISTANCE: | |
|---|---|---|---|
|
Grade School
Michael Collins Elementary Schoo |
54 | — | |
|
Middle School
Robert Frost Junior High School |
54 | Not in DB | |
|
High School
J B Conant High School |
211 | Not in DB | |
Property History
| DATE: | EVENT: | PRICE: | SOURCE: |
|---|---|---|---|
| 16 Apr, 2019 | Sold | $419,000 | MRED MLS |
| 26 Feb, 2019 | Under contract | $439,900 | MRED MLS |
| — | Last price change | $449,900 | MRED MLS |
| 31 Oct, 2018 | Listed for sale | $449,900 | MRED MLS |
Room Specifics
Total Bedrooms: 4
Bedrooms Above Ground: 4
Bedrooms Below Ground: 0
Dimensions: —
Floor Type: Carpet
Dimensions: —
Floor Type: Carpet
Dimensions: —
Floor Type: Carpet
Full Bathrooms: 3
Bathroom Amenities: —
Bathroom in Basement: 0
Rooms: Deck,Eating Area,Recreation Room,Foyer,Storage
Basement Description: Finished
Other Specifics
| 2 | |
| Concrete Perimeter | |
| Concrete | |
| Deck | |
| — | |
| 74X111X72X111 | |
| Unfinished | |
| Full | |
| Wood Laminate Floors, First Floor Laundry | |
| Double Oven, Microwave, Dishwasher, Refrigerator, Washer, Dryer, Disposal, Stainless Steel Appliance(s) | |
| Not in DB | |
| Sidewalks, Street Lights, Street Paved | |
| — | |
| — | |
| Wood Burning, Gas Starter |
Tax History
| Year | Property Taxes |
|---|---|
| 2019 | $9,631 |
Contact Agent
Nearby Similar Homes
Nearby Sold Comparables
Contact Agent
Listing Provided By
Keller Williams Success Realty








