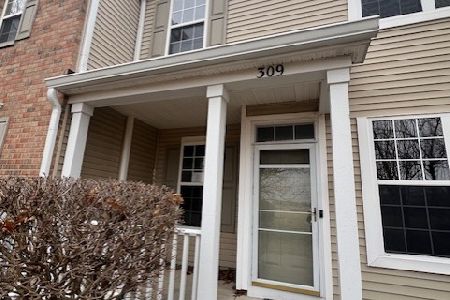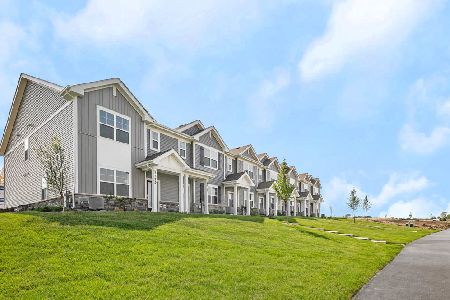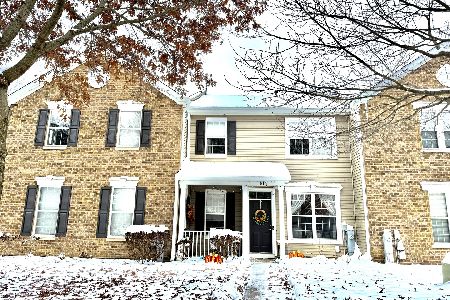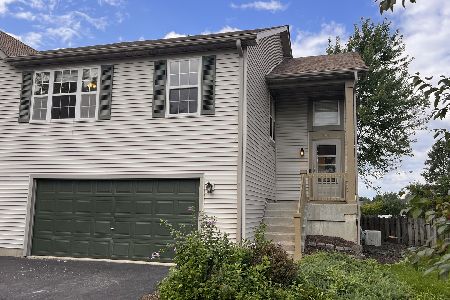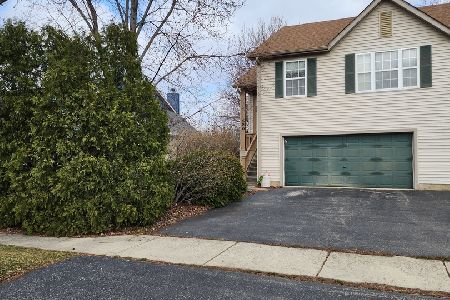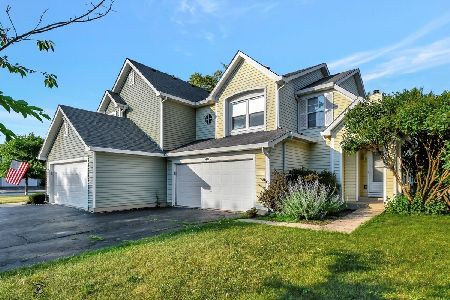528 Heritage Drive, Oswego, Illinois 60543
$175,000
|
Sold
|
|
| Status: | Closed |
| Sqft: | 1,260 |
| Cost/Sqft: | $142 |
| Beds: | 2 |
| Baths: | 3 |
| Year Built: | 1995 |
| Property Taxes: | $4,050 |
| Days On Market: | 2504 |
| Lot Size: | 0,00 |
Description
WOW! Beautiful floor plan with a dramatic vaulted ceiling makes this home feel so open! There is fresh paint throughout, done in today's colors with white trim and all new carpet! The generous 2 car garage has an automatic opener, the water heater is 3 years young while the roof is less than 5 yrs. The main floor has all hard surfaces including laminate and ceramic. The kitchen has a nice size closet/pantry, plenty of cabinet space, room for a table and looks out on to the patio and open space which makes entertaining convenient. The refrigerator, microwave and dishwasher are new, the light fixtures are updated and the new hardware on the cabinets makes the look complete. There are 2 large bedrooms upstairs each with their own private full bathroom while the master has a large walk in closet. Be sure to look for the 'secret' cabinet in the upstairs hallway! This one is a gem!
Property Specifics
| Condos/Townhomes | |
| 2 | |
| — | |
| 1995 | |
| None | |
| DOVER | |
| No | |
| — |
| Kendall | |
| — | |
| 0 / Not Applicable | |
| None | |
| Public | |
| Public Sewer | |
| 10319858 | |
| 0310131039 |
Nearby Schools
| NAME: | DISTRICT: | DISTANCE: | |
|---|---|---|---|
|
Grade School
Long Beach Elementary School |
308 | — | |
|
Middle School
Plank Junior High School |
308 | Not in DB | |
|
High School
Oswego East High School |
308 | Not in DB | |
Property History
| DATE: | EVENT: | PRICE: | SOURCE: |
|---|---|---|---|
| 3 May, 2019 | Sold | $175,000 | MRED MLS |
| 2 Apr, 2019 | Under contract | $179,000 | MRED MLS |
| 25 Mar, 2019 | Listed for sale | $179,000 | MRED MLS |
| 15 Mar, 2023 | Sold | $245,000 | MRED MLS |
| 14 Feb, 2023 | Under contract | $240,000 | MRED MLS |
| 11 Feb, 2023 | Listed for sale | $240,000 | MRED MLS |
Room Specifics
Total Bedrooms: 2
Bedrooms Above Ground: 2
Bedrooms Below Ground: 0
Dimensions: —
Floor Type: Carpet
Full Bathrooms: 3
Bathroom Amenities: —
Bathroom in Basement: 0
Rooms: Foyer
Basement Description: Slab
Other Specifics
| 2 | |
| — | |
| Asphalt | |
| Patio, Porch, End Unit | |
| — | |
| 5987.59 | |
| — | |
| Full | |
| Vaulted/Cathedral Ceilings, Wood Laminate Floors, Second Floor Laundry, Walk-In Closet(s) | |
| Range, Microwave, Dishwasher, Refrigerator, Washer, Dryer, Disposal | |
| Not in DB | |
| — | |
| — | |
| — | |
| — |
Tax History
| Year | Property Taxes |
|---|---|
| 2019 | $4,050 |
| 2023 | $5,074 |
Contact Agent
Nearby Similar Homes
Nearby Sold Comparables
Contact Agent
Listing Provided By
Baird & Warner

