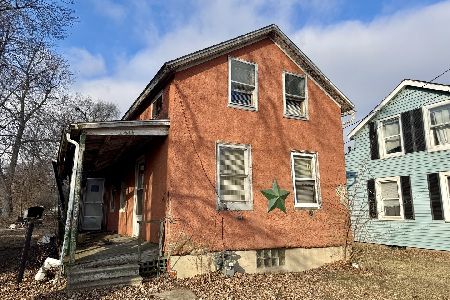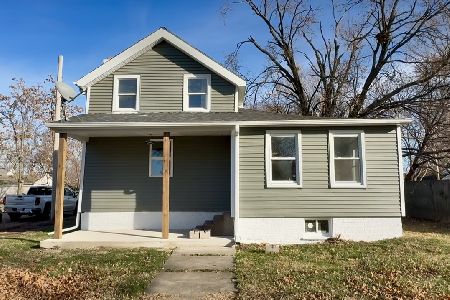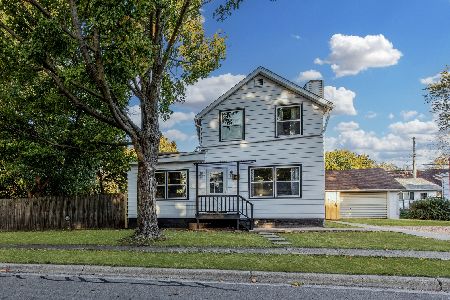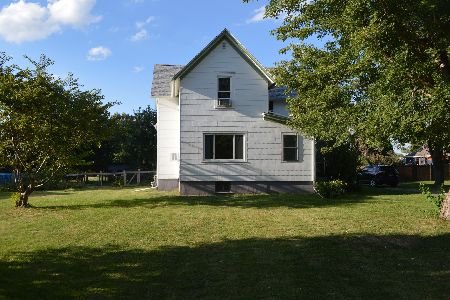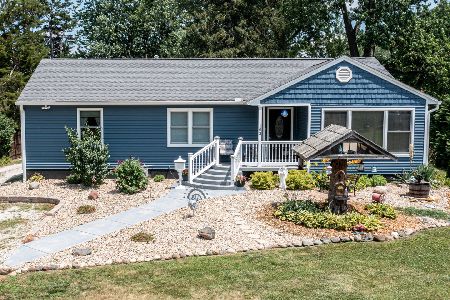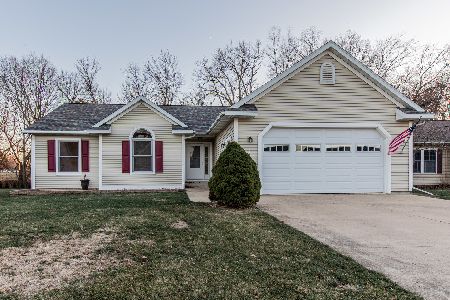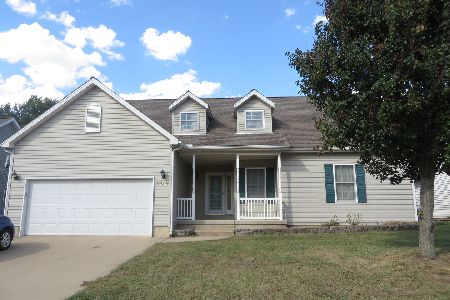528 Hudson Street, Princeton, Illinois 61356
$155,000
|
Sold
|
|
| Status: | Closed |
| Sqft: | 1,500 |
| Cost/Sqft: | $108 |
| Beds: | 3 |
| Baths: | 2 |
| Year Built: | 2003 |
| Property Taxes: | $3,338 |
| Days On Market: | 3538 |
| Lot Size: | 0,21 |
Description
Open floor plan in living room portion of great room with vaulted ceilings, dining room, beautiful oak kitchen. Fireplace (gas) in LR, Dining room overlooks deck and natural timber area. All appliances are included,ex. washer an dryer. Laundry room is off kitchen. Master bedroom has a full bath and large walk-in closet. Lower level is mostly finished and includes spacious family room with gas fireplace, workout room , office or bedroom. Space for storage and tilt-in windows.
Property Specifics
| Single Family | |
| — | |
| Ranch | |
| 2003 | |
| Full | |
| — | |
| No | |
| 0.21 |
| Bureau | |
| — | |
| 0 / Not Applicable | |
| None | |
| Public | |
| Public Sewer | |
| 09227800 | |
| 1608479049 |
Property History
| DATE: | EVENT: | PRICE: | SOURCE: |
|---|---|---|---|
| 24 Jun, 2016 | Sold | $155,000 | MRED MLS |
| 31 May, 2016 | Under contract | $162,000 | MRED MLS |
| 16 May, 2016 | Listed for sale | $162,000 | MRED MLS |
| 21 Jan, 2025 | Sold | $240,000 | MRED MLS |
| 23 Dec, 2024 | Under contract | $260,000 | MRED MLS |
| 5 Dec, 2024 | Listed for sale | $260,000 | MRED MLS |
Room Specifics
Total Bedrooms: 3
Bedrooms Above Ground: 3
Bedrooms Below Ground: 0
Dimensions: —
Floor Type: Carpet
Dimensions: —
Floor Type: Carpet
Full Bathrooms: 2
Bathroom Amenities: —
Bathroom in Basement: 0
Rooms: Exercise Room,Study,Storage
Basement Description: Partially Finished
Other Specifics
| 2 | |
| Concrete Perimeter | |
| Concrete | |
| Deck | |
| Landscaped | |
| COMMON | |
| — | |
| Full | |
| Vaulted/Cathedral Ceilings, First Floor Bedroom, First Floor Laundry, First Floor Full Bath | |
| Range, Microwave, Dishwasher, Refrigerator, Washer, Dryer, Disposal | |
| Not in DB | |
| Street Paved | |
| — | |
| — | |
| — |
Tax History
| Year | Property Taxes |
|---|---|
| 2016 | $3,338 |
| 2025 | $3,184 |
Contact Agent
Nearby Similar Homes
Contact Agent
Listing Provided By
The Property Merchants Co.

