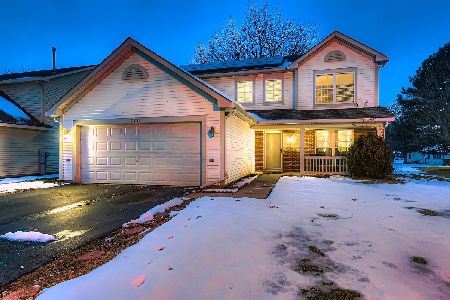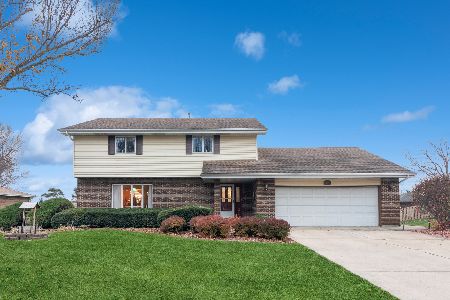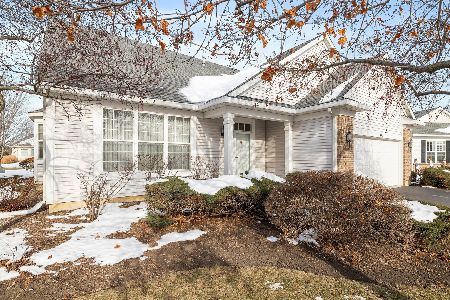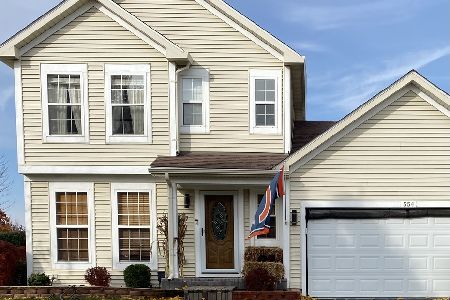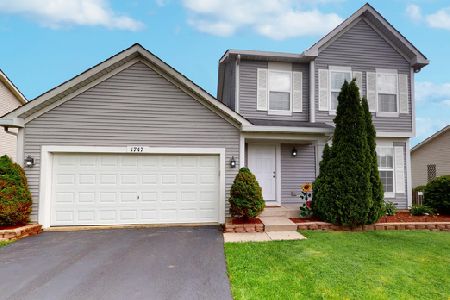528 Kathleen Drive, Romeoville, Illinois 60446
$180,000
|
Sold
|
|
| Status: | Closed |
| Sqft: | 1,624 |
| Cost/Sqft: | $116 |
| Beds: | 3 |
| Baths: | 3 |
| Year Built: | 2003 |
| Property Taxes: | $5,042 |
| Days On Market: | 4647 |
| Lot Size: | 0,00 |
Description
Exceptional Dover model with extended family room. Finished basement rec room with can lights, carpet/fresh paint..nicely finished.Over sized kitchen with plenty of storage. all kitchen appliances stay.Kitchen slider leads to Patio & large fenced lot. Entire house, freshly painted, Oak trim, new water heater/sump pump. Great size rooms! Master offers private bath and walk in closet. Clubhouse comm. Regular sale
Property Specifics
| Single Family | |
| — | |
| — | |
| 2003 | |
| — | |
| — | |
| No | |
| 0 |
| Will | |
| — | |
| 30 / Monthly | |
| — | |
| — | |
| — | |
| 08327793 | |
| 31321301100000 |
Nearby Schools
| NAME: | DISTRICT: | DISTANCE: | |
|---|---|---|---|
|
Grade School
Lakewood Falls Elementary School |
202 | — | |
|
Middle School
John F Kennedy Middle School |
202 | Not in DB | |
|
High School
Plainfield East High School |
202 | Not in DB | |
Property History
| DATE: | EVENT: | PRICE: | SOURCE: |
|---|---|---|---|
| 13 Jun, 2013 | Sold | $180,000 | MRED MLS |
| 4 May, 2013 | Under contract | $189,000 | MRED MLS |
| 28 Apr, 2013 | Listed for sale | $189,000 | MRED MLS |
Room Specifics
Total Bedrooms: 3
Bedrooms Above Ground: 3
Bedrooms Below Ground: 0
Dimensions: —
Floor Type: —
Dimensions: —
Floor Type: —
Full Bathrooms: 3
Bathroom Amenities: —
Bathroom in Basement: 0
Rooms: —
Basement Description: Finished
Other Specifics
| 2 | |
| — | |
| Asphalt | |
| — | |
| — | |
| 61X136X65X118 | |
| — | |
| — | |
| — | |
| — | |
| Not in DB | |
| — | |
| — | |
| — | |
| — |
Tax History
| Year | Property Taxes |
|---|---|
| 2013 | $5,042 |
Contact Agent
Nearby Similar Homes
Nearby Sold Comparables
Contact Agent
Listing Provided By
Coldwell Banker Honig-Bell

