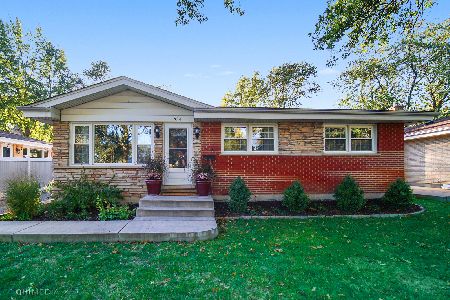528 Kipling Court, Wheaton, Illinois 60187
$292,000
|
Sold
|
|
| Status: | Closed |
| Sqft: | 1,209 |
| Cost/Sqft: | $246 |
| Beds: | 3 |
| Baths: | 2 |
| Year Built: | 1971 |
| Property Taxes: | $5,757 |
| Days On Market: | 3415 |
| Lot Size: | 0,16 |
Description
Upgrades Galore!! Sellers Spared No Expense! Interior Features Gleaming Hardwood Floors, Custom Paint, and White Trim! Huge Eat-In Kitchen with an Abundance of High-End Cabinetry, Granite Countertops, Crown Molding, and Stainless Steel Appliances! Back Door Opens to Private Yard with Stamped Concrete Patio! Finished Basement Adds Tons of Extra Living Space and 4th Bedroom! Great Location ~ Close to Shopping, Restaurants, and Wheaton College! Brand New Roof! Don't Miss Out!
Property Specifics
| Single Family | |
| — | |
| Ranch | |
| 1971 | |
| Full | |
| — | |
| No | |
| 0.16 |
| Du Page | |
| — | |
| 0 / Not Applicable | |
| None | |
| Public | |
| Public Sewer | |
| 09347806 | |
| 0515316028 |
Nearby Schools
| NAME: | DISTRICT: | DISTANCE: | |
|---|---|---|---|
|
Grade School
Lowell Elementary School |
200 | — | |
|
Middle School
Franklin Middle School |
200 | Not in DB | |
|
High School
Wheaton North High School |
200 | Not in DB | |
Property History
| DATE: | EVENT: | PRICE: | SOURCE: |
|---|---|---|---|
| 10 Feb, 2014 | Sold | $170,000 | MRED MLS |
| 23 Jan, 2014 | Under contract | $194,999 | MRED MLS |
| — | Last price change | $204,900 | MRED MLS |
| 11 Oct, 2013 | Listed for sale | $204,900 | MRED MLS |
| 25 Apr, 2014 | Sold | $271,000 | MRED MLS |
| 31 Mar, 2014 | Under contract | $269,900 | MRED MLS |
| 31 Mar, 2014 | Listed for sale | $269,900 | MRED MLS |
| 1 Feb, 2017 | Sold | $292,000 | MRED MLS |
| 2 Dec, 2016 | Under contract | $297,500 | MRED MLS |
| 21 Sep, 2016 | Listed for sale | $297,500 | MRED MLS |
| 4 Dec, 2020 | Sold | $310,000 | MRED MLS |
| 27 Oct, 2020 | Under contract | $309,900 | MRED MLS |
| — | Last price change | $319,900 | MRED MLS |
| 19 Oct, 2020 | Listed for sale | $319,900 | MRED MLS |
Room Specifics
Total Bedrooms: 4
Bedrooms Above Ground: 3
Bedrooms Below Ground: 1
Dimensions: —
Floor Type: Hardwood
Dimensions: —
Floor Type: Hardwood
Dimensions: —
Floor Type: Carpet
Full Bathrooms: 2
Bathroom Amenities: —
Bathroom in Basement: 0
Rooms: No additional rooms
Basement Description: Finished
Other Specifics
| 2.5 | |
| Concrete Perimeter | |
| Asphalt | |
| Patio, Stamped Concrete Patio, Storms/Screens | |
| — | |
| 55X132 | |
| Unfinished | |
| Half | |
| Hardwood Floors, First Floor Bedroom, First Floor Full Bath | |
| Range, Microwave, Dishwasher, Refrigerator, Washer, Dryer, Disposal, Stainless Steel Appliance(s) | |
| Not in DB | |
| Sidewalks, Street Lights, Street Paved | |
| — | |
| — | |
| — |
Tax History
| Year | Property Taxes |
|---|---|
| 2014 | $4,891 |
| 2017 | $5,757 |
| 2020 | $6,751 |
Contact Agent
Nearby Sold Comparables
Contact Agent
Listing Provided By
RE/MAX Suburban





