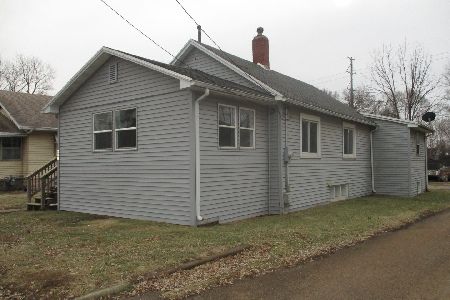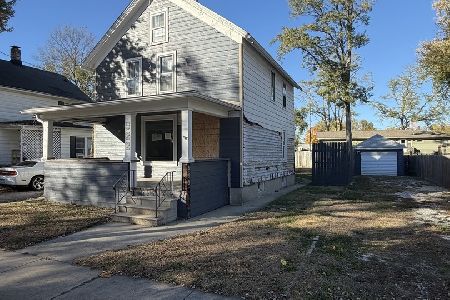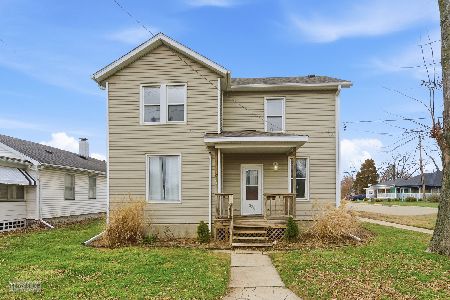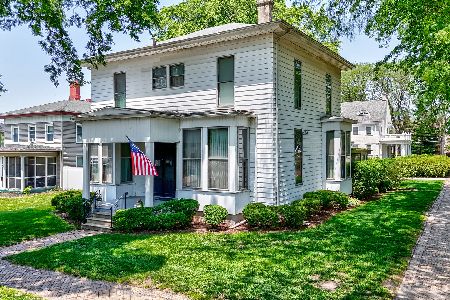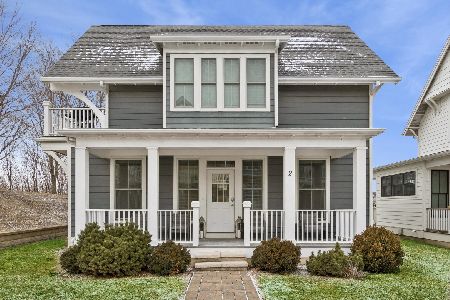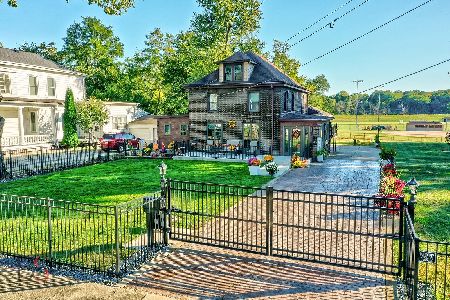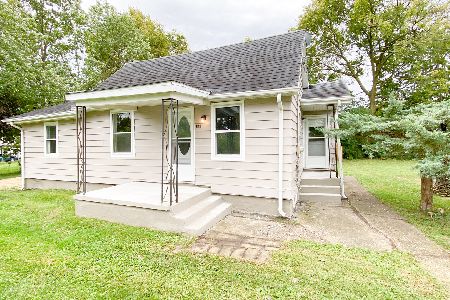528 Marquette Street, Ottawa, Illinois 61350
$139,900
|
Sold
|
|
| Status: | Closed |
| Sqft: | 720 |
| Cost/Sqft: | $194 |
| Beds: | 2 |
| Baths: | 1 |
| Year Built: | 1942 |
| Property Taxes: | $1,598 |
| Days On Market: | 236 |
| Lot Size: | 0,00 |
Description
**Home has passed an FHA Appraisal and is currently listed below the appraised value!** Step into this completely renovated home, offering 720 square feet of thoughtfully designed living space! This 2-bedroom, 1-bath gem features modern updates throughout, blending style and functionality for ultimate comfort. With fresh finishes and contemporary upgrades, every corner of this home feels new and inviting. Enjoy outdoor living on the brand-new wood deck at the back of the house, perfect for relaxing or entertaining. Perfectly sized for cozy living, this space delivers a welcoming atmosphere with a sleek, refreshed design. Beautifully renovated home with new HVAC, New Roof, New Plumbing and Electrical, and completely remodeled interior from the studs!! Don't miss the chance to make this stunning renovation your next home!
Property Specifics
| Single Family | |
| — | |
| — | |
| 1942 | |
| — | |
| — | |
| No | |
| — |
| — | |
| — | |
| — / Not Applicable | |
| — | |
| — | |
| — | |
| 12376375 | |
| 2101313018 |
Nearby Schools
| NAME: | DISTRICT: | DISTANCE: | |
|---|---|---|---|
|
High School
Ottawa Township High School |
140 | Not in DB | |
Property History
| DATE: | EVENT: | PRICE: | SOURCE: |
|---|---|---|---|
| 8 Jul, 2025 | Sold | $139,900 | MRED MLS |
| 4 Jun, 2025 | Under contract | $139,900 | MRED MLS |
| 27 May, 2025 | Listed for sale | $139,900 | MRED MLS |
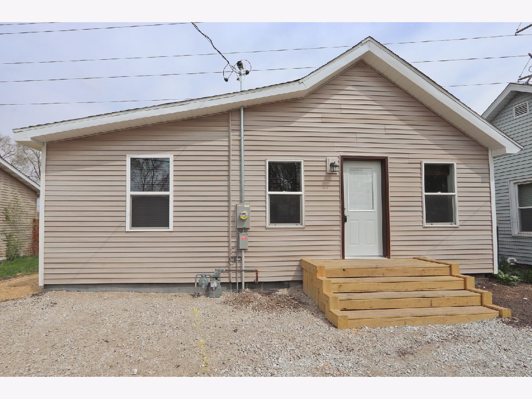
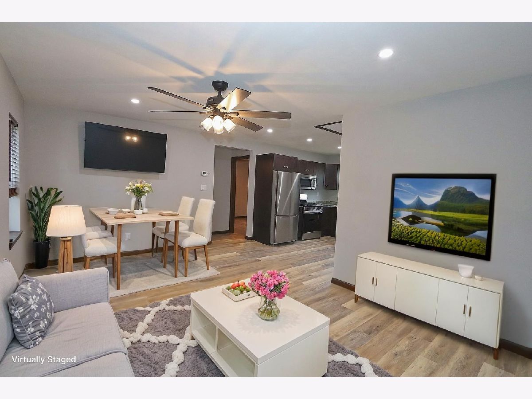
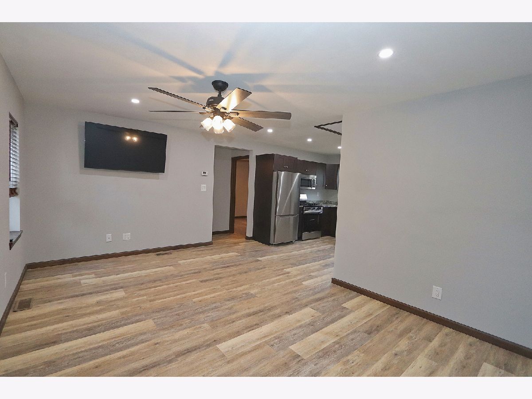
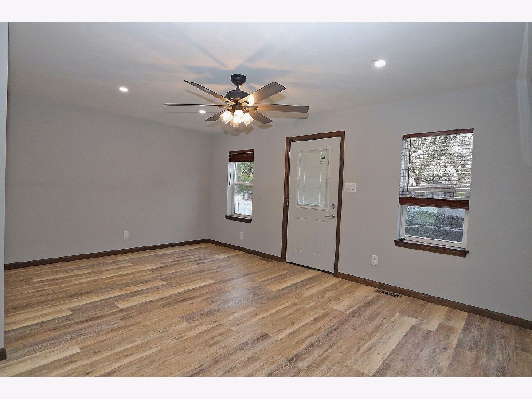
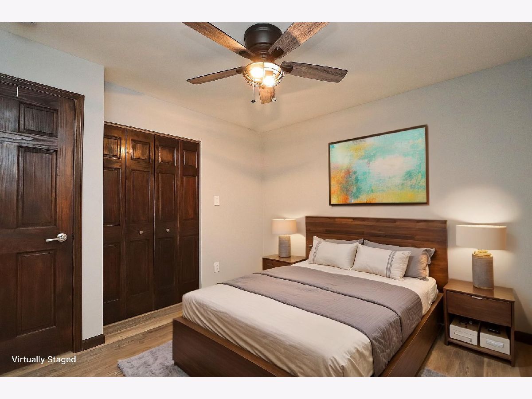
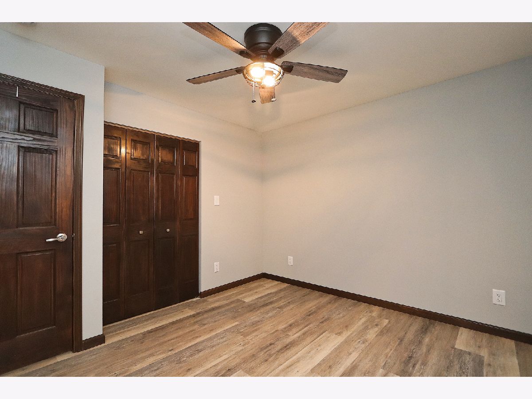
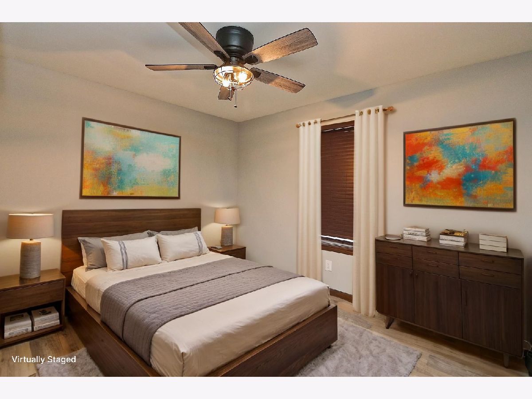
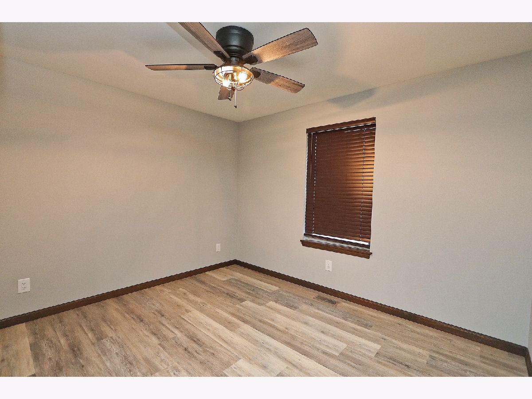
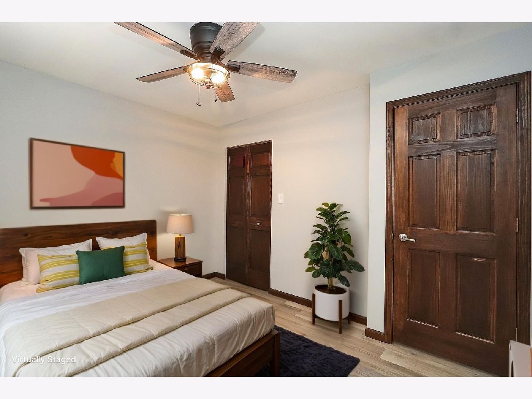
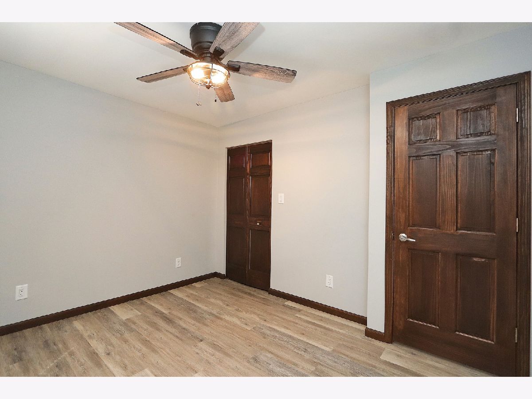
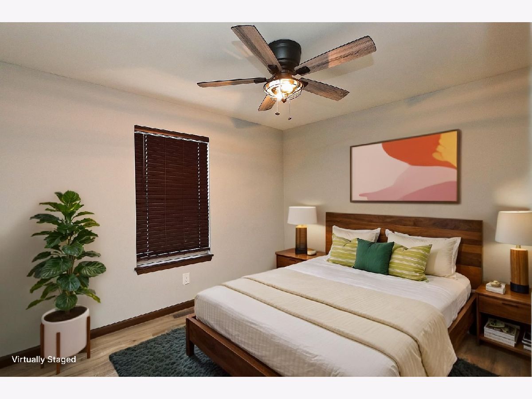
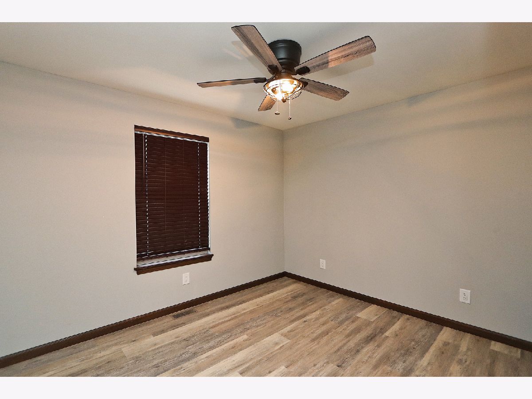
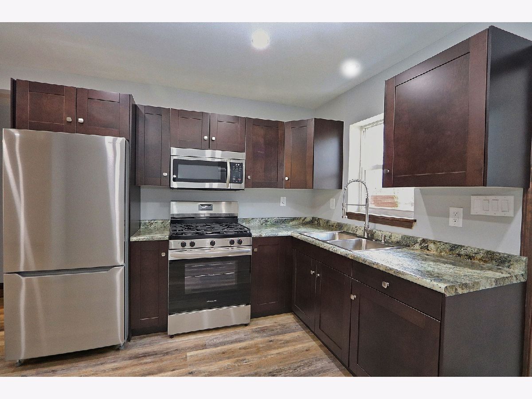
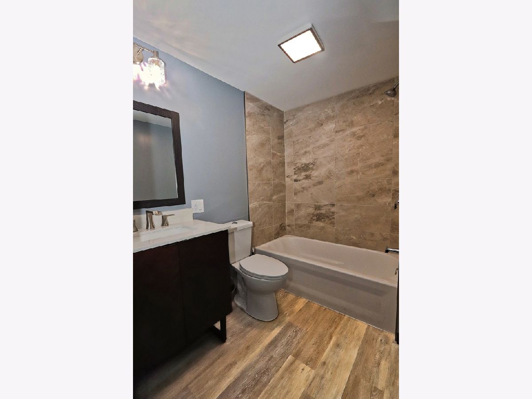
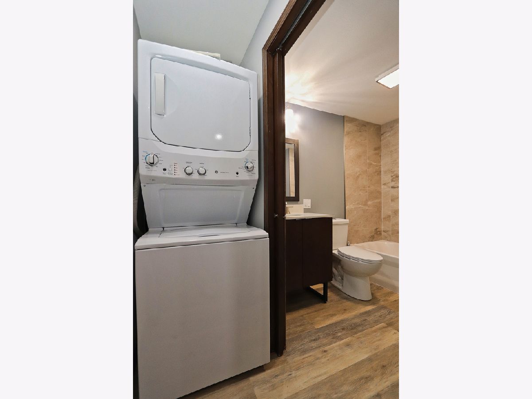
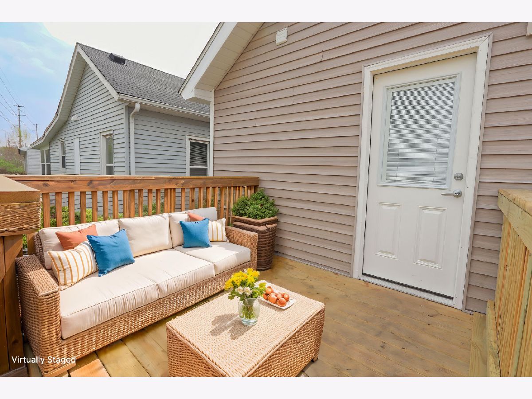
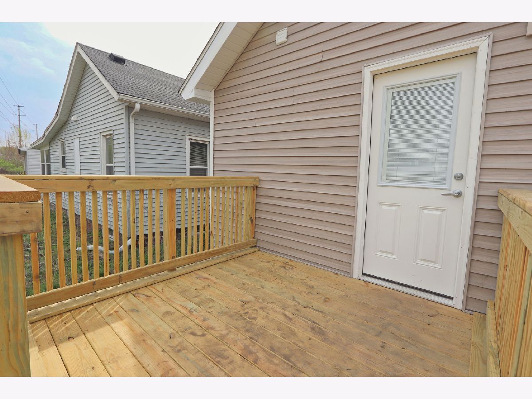
Room Specifics
Total Bedrooms: 2
Bedrooms Above Ground: 2
Bedrooms Below Ground: 0
Dimensions: —
Floor Type: —
Full Bathrooms: 1
Bathroom Amenities: Separate Shower
Bathroom in Basement: 0
Rooms: —
Basement Description: —
Other Specifics
| — | |
| — | |
| — | |
| — | |
| — | |
| 44X49X45X55 | |
| Unfinished | |
| — | |
| — | |
| — | |
| Not in DB | |
| — | |
| — | |
| — | |
| — |
Tax History
| Year | Property Taxes |
|---|---|
| 2025 | $1,598 |
Contact Agent
Nearby Similar Homes
Nearby Sold Comparables
Contact Agent
Listing Provided By
Century 21 Coleman-Hornsby

