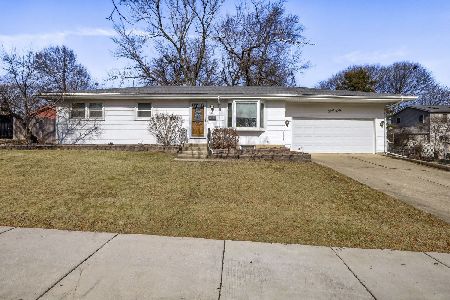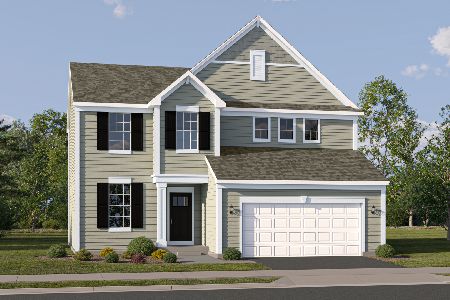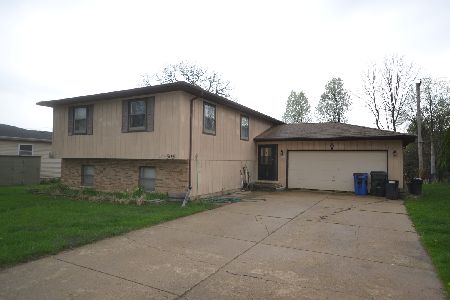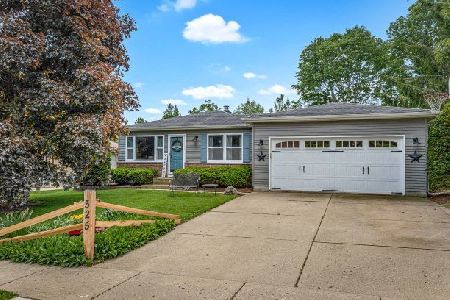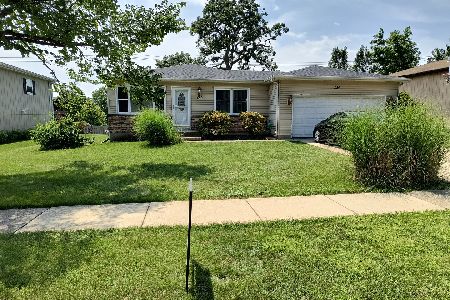528 Oakwood Lane, South Elgin, Illinois 60177
$287,000
|
Sold
|
|
| Status: | Closed |
| Sqft: | 2,351 |
| Cost/Sqft: | $128 |
| Beds: | 4 |
| Baths: | 3 |
| Year Built: | 2000 |
| Property Taxes: | $8,351 |
| Days On Market: | 2782 |
| Lot Size: | 0,24 |
Description
Nothing to Do but Move In! This Beautifully Upgraded Home is Ready for New Owners! Award winning St. Charles Schools D303! Features Include Inviting 2-Story Foyer, Open Floorplan, Gleaming Cherry Wood Floors, New Siding and Roof 2016, Updated Lighting, Fresh Neutral Paint with White Trim Throughout 1st Floor, and Convenient 2nd Floor Laundry! Eat-in Kitchen Offers an Abundance of Cabinetry, Backsplash, Stainless Steel Appliances, and Opens to Family Room with Cozy Fireplace~ Perfect for Entertaining! Deluxe Master Suite with Vaulted Ceiling and Full Private Bath with Separate Shower/Garden Tub! Finished Basement Adds Tons of Living Space with Rec Room, Office, and Bar! Large, Fenced Yard with Huge Deck, Pergola, Pool and Well Maintained Mature Landscaping is Perfect for Enjoying the Summer! Don't Miss Out! This One Won't Last!
Property Specifics
| Single Family | |
| — | |
| Traditional | |
| 2000 | |
| Full | |
| ALEXANDRIA | |
| No | |
| 0.24 |
| Kane | |
| River Ridge | |
| 0 / Not Applicable | |
| None | |
| Public | |
| Public Sewer | |
| 10022066 | |
| 0902102003 |
Nearby Schools
| NAME: | DISTRICT: | DISTANCE: | |
|---|---|---|---|
|
Grade School
Anderson Elementary School |
303 | — | |
|
Middle School
Wredling Middle School |
303 | Not in DB | |
|
High School
St Charles North High School |
303 | Not in DB | |
Property History
| DATE: | EVENT: | PRICE: | SOURCE: |
|---|---|---|---|
| 8 Feb, 2019 | Sold | $287,000 | MRED MLS |
| 2 Jan, 2019 | Under contract | $300,000 | MRED MLS |
| 18 Jul, 2018 | Listed for sale | $300,000 | MRED MLS |
Room Specifics
Total Bedrooms: 4
Bedrooms Above Ground: 4
Bedrooms Below Ground: 0
Dimensions: —
Floor Type: Carpet
Dimensions: —
Floor Type: Hardwood
Dimensions: —
Floor Type: Hardwood
Full Bathrooms: 3
Bathroom Amenities: Separate Shower,Double Sink,Garden Tub
Bathroom in Basement: 1
Rooms: Office,Recreation Room
Basement Description: Partially Finished
Other Specifics
| 2 | |
| Concrete Perimeter | |
| Asphalt | |
| Deck, Porch, Above Ground Pool, Storms/Screens | |
| Fenced Yard | |
| 10,609 SQ FT | |
| Unfinished | |
| Full | |
| Vaulted/Cathedral Ceilings, Hardwood Floors, Second Floor Laundry | |
| Range, Microwave, Dishwasher, Refrigerator, Washer, Dryer, Disposal, Stainless Steel Appliance(s) | |
| Not in DB | |
| Sidewalks, Street Lights, Street Paved | |
| — | |
| — | |
| Wood Burning, Attached Fireplace Doors/Screen, Gas Starter |
Tax History
| Year | Property Taxes |
|---|---|
| 2019 | $8,351 |
Contact Agent
Nearby Similar Homes
Nearby Sold Comparables
Contact Agent
Listing Provided By
RE/MAX Suburban




