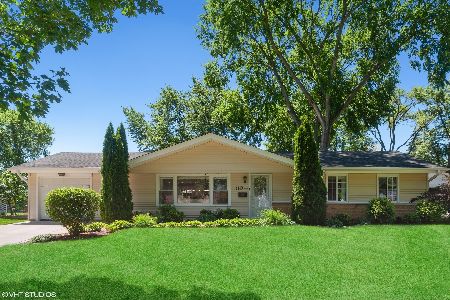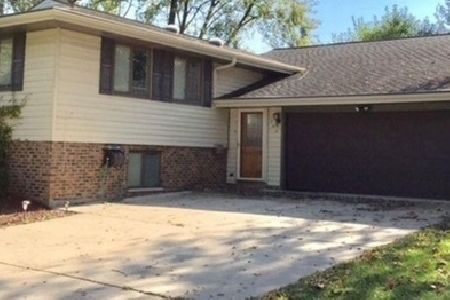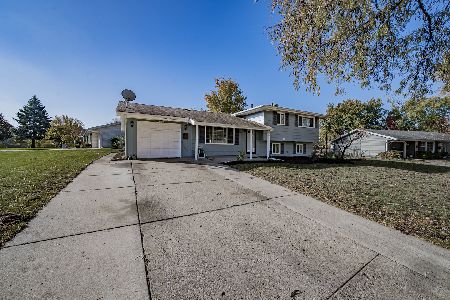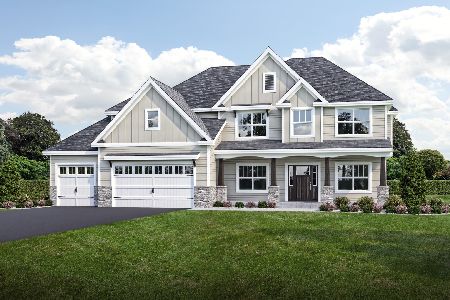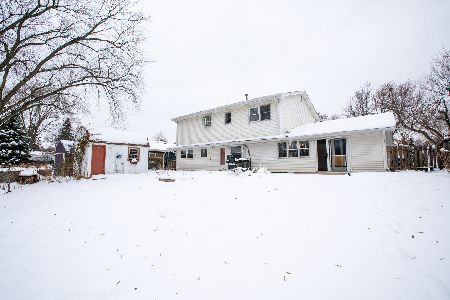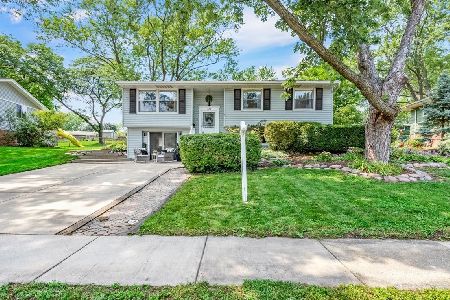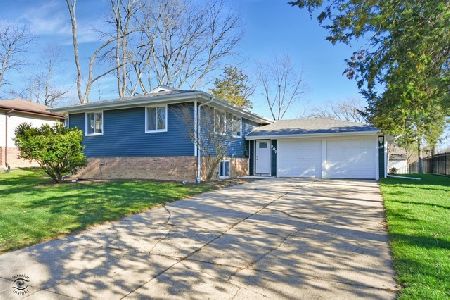528 Plymouth Lane, Schaumburg, Illinois 60193
$320,000
|
Sold
|
|
| Status: | Closed |
| Sqft: | 1,700 |
| Cost/Sqft: | $181 |
| Beds: | 4 |
| Baths: | 2 |
| Year Built: | 1964 |
| Property Taxes: | $4,529 |
| Days On Market: | 2058 |
| Lot Size: | 0,03 |
Description
Beautifully updated, move-in condition home with an open great room concept. Newer center island kitchen is the focal point with SS appliances, custom cabinetry, quartz counters, stone backsplash and decorator lighting. LED retrofit canned lights in kitchen too. Bright and cherry living room. Sliders off Dining Room to deck and enormous fully fenced backyard. Big cement patio. Main bath completely remodeled with a designer flair. Hardwood floors on main level recently redone. Solid core wood bedroom doors. Newer roof, windows, siding, concrete driveway and front stairs. Furnace and air conditioning - 2019. Hunter Douglas blinds throughout and ceiling fans in all bedrooms. Ring doorbell system is hardwired and Ecobee Thermostat WiFi system. All interior painted in today's color scheme. Family room located in the English lower level along with a 4th bedroom, bathroom and laundry area. All this and located in central Schaumburgs Weathersfield subdivision with everything close by: parks, schools, shopping, restaurants and main roads. This is a 10!
Property Specifics
| Single Family | |
| — | |
| Step Ranch | |
| 1964 | |
| Partial,English | |
| RAISED RANCH | |
| No | |
| 0.03 |
| Cook | |
| — | |
| — / Not Applicable | |
| None | |
| Lake Michigan | |
| Public Sewer | |
| 10729714 | |
| 07292070400000 |
Nearby Schools
| NAME: | DISTRICT: | DISTANCE: | |
|---|---|---|---|
|
Grade School
Nathan Hale Elementary School |
54 | — | |
|
Middle School
Jane Addams Junior High School |
54 | Not in DB | |
|
High School
Schaumburg High School |
211 | Not in DB | |
Property History
| DATE: | EVENT: | PRICE: | SOURCE: |
|---|---|---|---|
| 17 Jul, 2020 | Sold | $320,000 | MRED MLS |
| 31 May, 2020 | Under contract | $307,900 | MRED MLS |
| 29 May, 2020 | Listed for sale | $307,900 | MRED MLS |
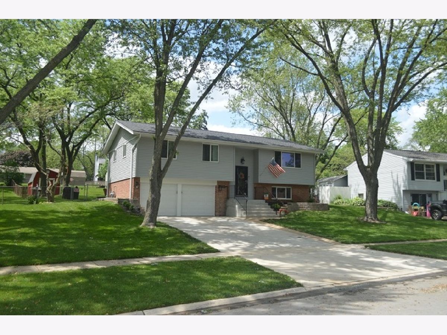
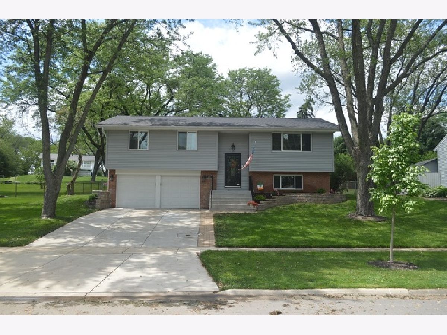
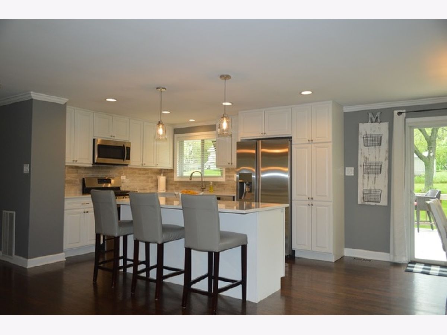
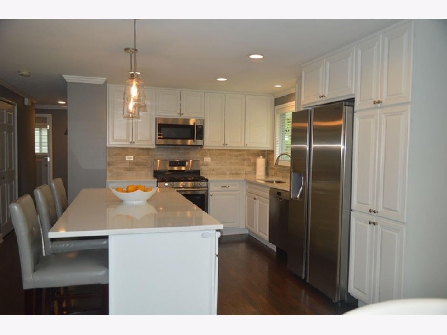
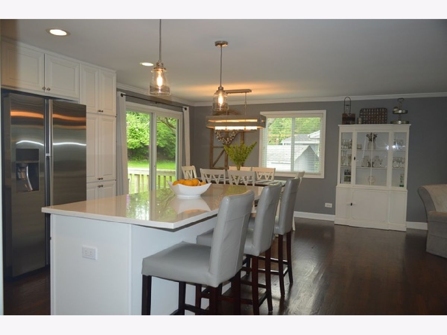
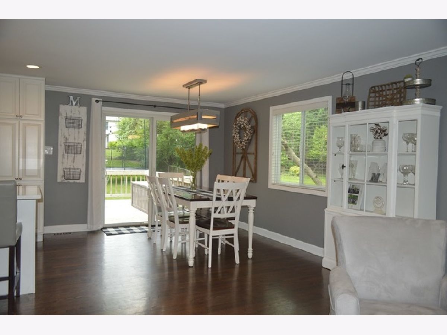
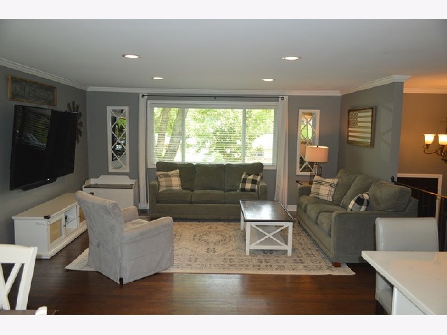
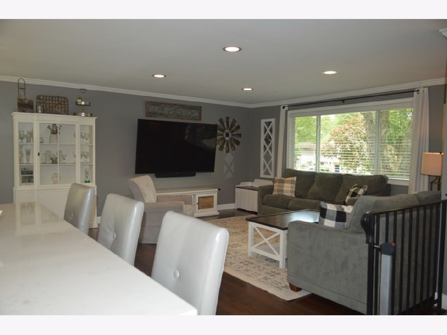
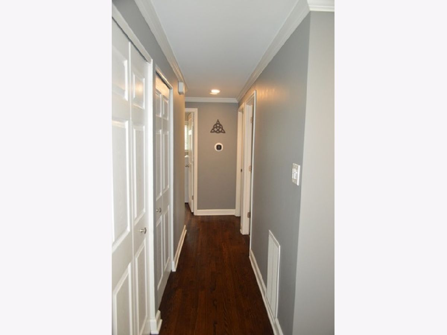
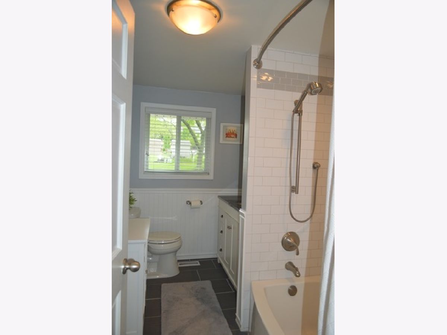
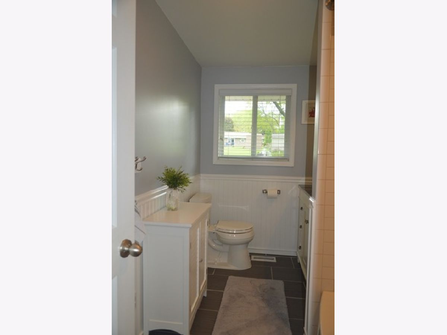
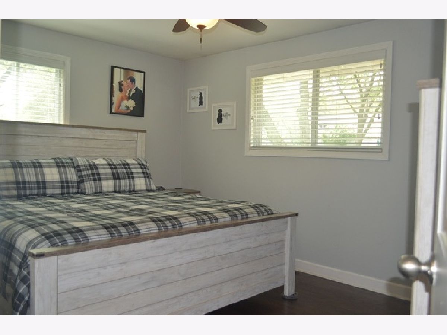
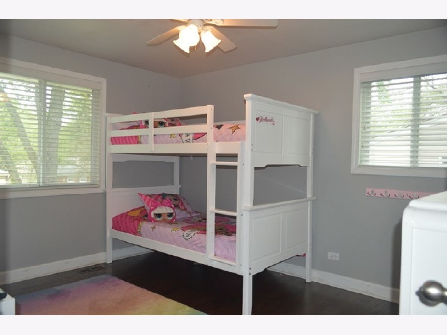
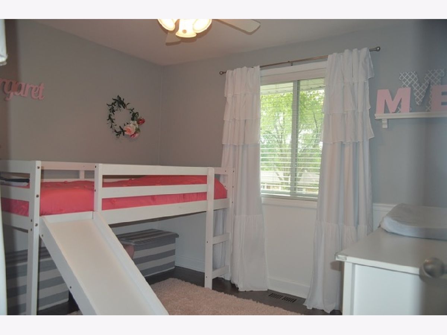
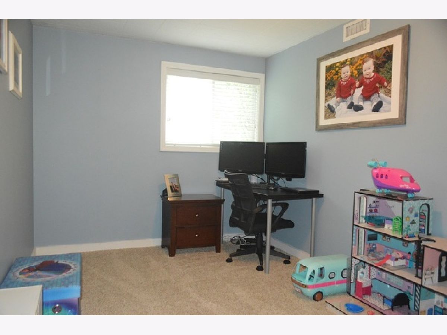
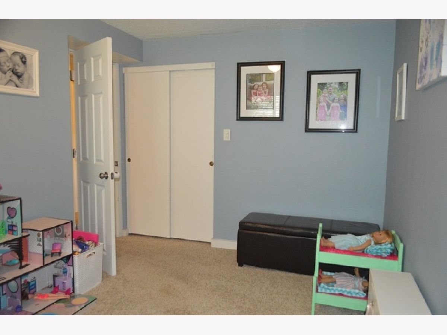
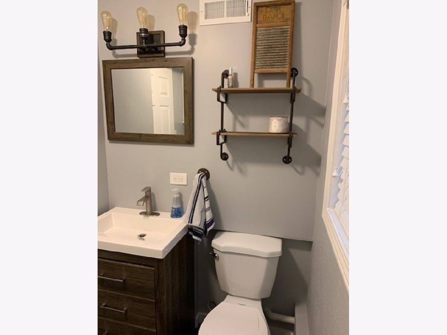
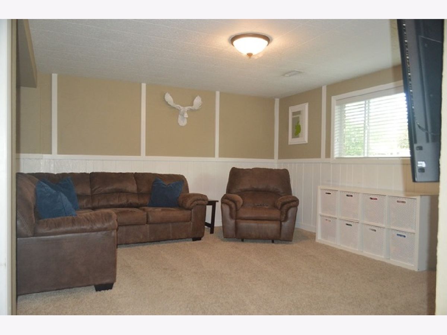
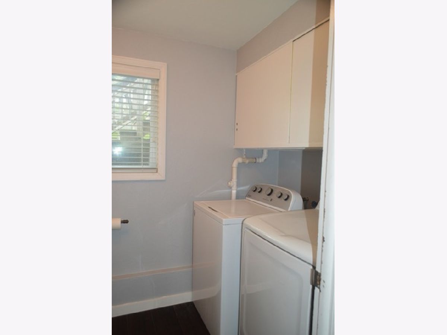
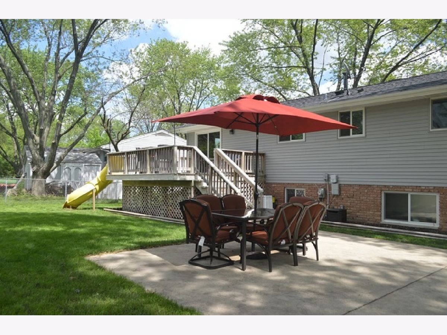
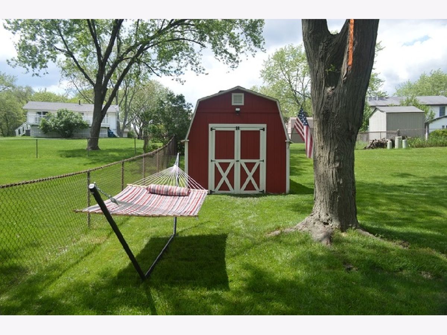
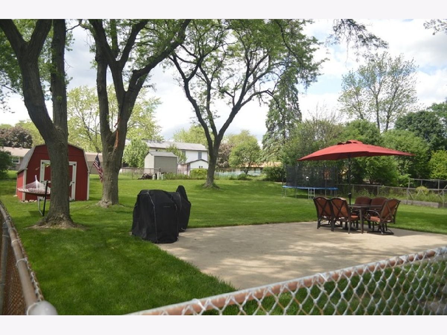
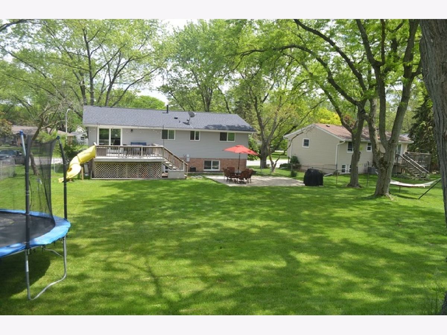
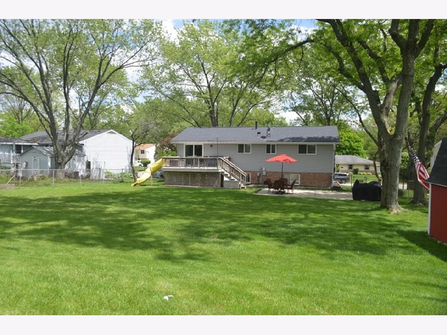
Room Specifics
Total Bedrooms: 4
Bedrooms Above Ground: 4
Bedrooms Below Ground: 0
Dimensions: —
Floor Type: Hardwood
Dimensions: —
Floor Type: Hardwood
Dimensions: —
Floor Type: Carpet
Full Bathrooms: 2
Bathroom Amenities: —
Bathroom in Basement: 1
Rooms: No additional rooms
Basement Description: Finished
Other Specifics
| 2 | |
| Concrete Perimeter | |
| Concrete | |
| Deck, Patio | |
| Fenced Yard | |
| 1 X 1 | |
| Unfinished | |
| None | |
| Hardwood Floors | |
| Range, Microwave, Dishwasher, Refrigerator, Washer, Dryer, Disposal, Stainless Steel Appliance(s) | |
| Not in DB | |
| Park, Curbs, Sidewalks, Street Lights, Street Paved | |
| — | |
| — | |
| — |
Tax History
| Year | Property Taxes |
|---|---|
| 2020 | $4,529 |
Contact Agent
Nearby Similar Homes
Nearby Sold Comparables
Contact Agent
Listing Provided By
Homesmart Connect LLC


