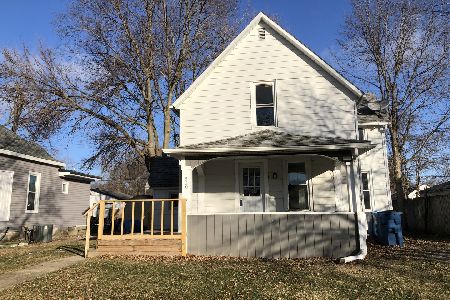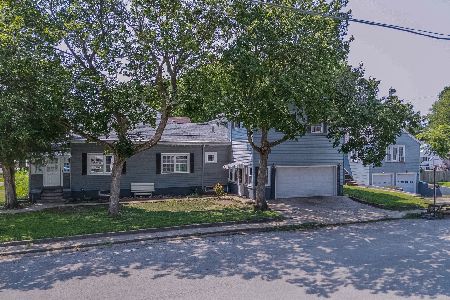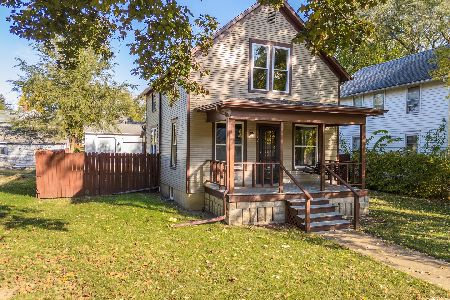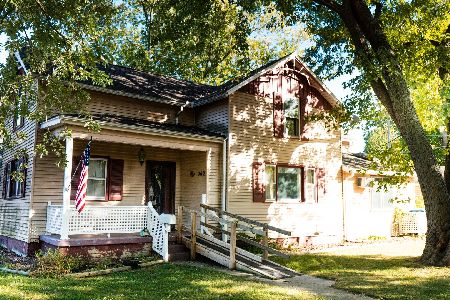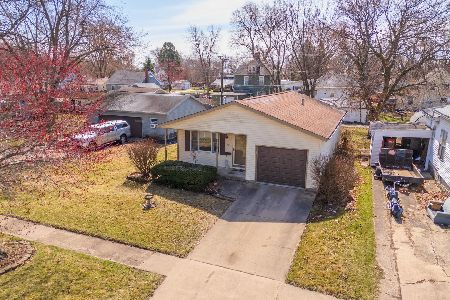528 Timber Street, Pontiac, Illinois 61764
$70,000
|
Sold
|
|
| Status: | Closed |
| Sqft: | 852 |
| Cost/Sqft: | $90 |
| Beds: | 2 |
| Baths: | 1 |
| Year Built: | 1920 |
| Property Taxes: | $1,785 |
| Days On Market: | 3449 |
| Lot Size: | 0,28 |
Description
Incredibly nice, completely remodeled 1-Story home on Timber St offers 2 BR's, 1 Full BA, LR, Dining Area, Kitchen, & Full Basement. This home sits on a double lot (100 X 120) & has a 2.5-Car (28 X 32), Heated, Detached Garage w/a Concrete Driveway. Almost everything inside & out has been beautifully updated since 2013: Siding, Windows w/Custom Blinds, Roof & 2 Skylights, Exterior Doors, Flooring Throughout, Drywall, Kitchen & Bathroom, All Light Fixtures, Furnace, Some Plumbing & Electrical, All New Covered Front Porch (8 X 24), & Back Deck (12 X 13). Extremely clean, usable basement has been completely painted. Laundry space was created on the main floor for stackable washer/dryer. Bathroom has Heated Tile Flooring. TV/Cable hook-ups have been built into the LR wall for convenience. Older 1-Car Det. Garage w/Electric sits on the back corner of the lot providing extra storage space. SELLER TO PROVIDE $1,000.00 GIFT CARD TO BUYER AT CLOSING TO GO TOWARDS APPLIANCES.
Property Specifics
| Single Family | |
| — | |
| — | |
| 1920 | |
| Full | |
| — | |
| Yes | |
| 0.28 |
| Livingston | |
| — | |
| 0 / — | |
| — | |
| Public | |
| Public Sewer | |
| 10282330 | |
| 151523376022 |
Nearby Schools
| NAME: | DISTRICT: | DISTANCE: | |
|---|---|---|---|
|
Middle School
Pontiac Junior High School |
429 | Not in DB | |
|
High School
Pontiac Township High School |
90 | Not in DB | |
Property History
| DATE: | EVENT: | PRICE: | SOURCE: |
|---|---|---|---|
| 22 Jul, 2013 | Sold | $49,900 | MRED MLS |
| 22 Jul, 2013 | Under contract | $49,900 | MRED MLS |
| 22 Jan, 2013 | Listed for sale | $59,900 | MRED MLS |
| 7 Mar, 2017 | Sold | $70,000 | MRED MLS |
| 7 Mar, 2017 | Under contract | $77,000 | MRED MLS |
| 10 Aug, 2016 | Listed for sale | $89,900 | MRED MLS |
Room Specifics
Total Bedrooms: 2
Bedrooms Above Ground: 2
Bedrooms Below Ground: 0
Dimensions: —
Floor Type: Hardwood
Full Bathrooms: 1
Bathroom Amenities: —
Bathroom in Basement: —
Rooms: —
Basement Description: —
Other Specifics
| 2.5 | |
| — | |
| Concrete | |
| Deck | |
| — | |
| 100 X 120 | |
| — | |
| — | |
| Skylight(s), Hardwood Floors | |
| Disposal | |
| Not in DB | |
| — | |
| — | |
| — | |
| — |
Tax History
| Year | Property Taxes |
|---|---|
| 2013 | $2,633 |
| 2017 | $1,785 |
Contact Agent
Nearby Similar Homes
Nearby Sold Comparables
Contact Agent
Listing Provided By
Lyons Sullivan Realty, Inc.

