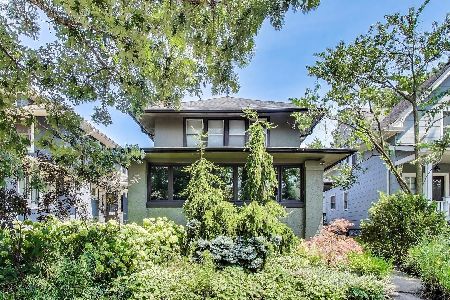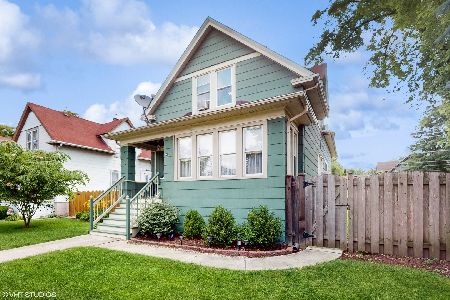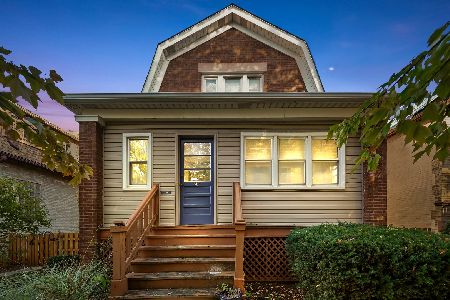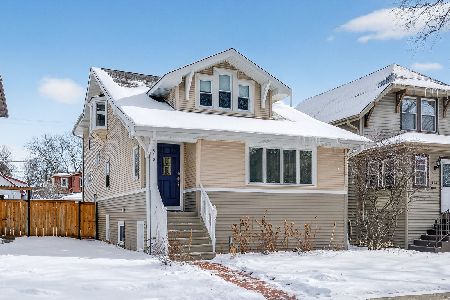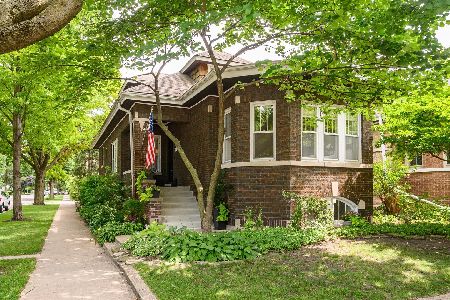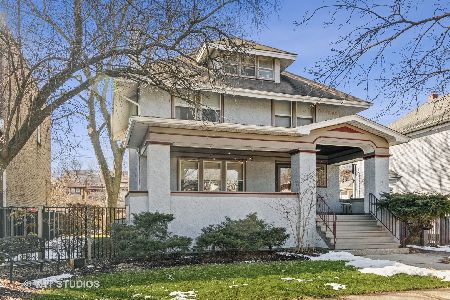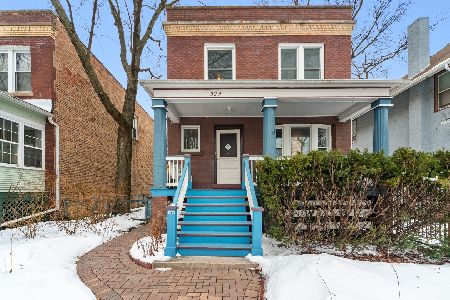528 Wenonah Avenue, Oak Park, Illinois 60304
$414,000
|
Sold
|
|
| Status: | Closed |
| Sqft: | 1,834 |
| Cost/Sqft: | $234 |
| Beds: | 3 |
| Baths: | 2 |
| Year Built: | 1922 |
| Property Taxes: | $14,891 |
| Days On Market: | 2845 |
| Lot Size: | 0,14 |
Description
Spacious, light filled home with a great open floor plan in a perfect walk-to-everything location. The home features an open kitchen / dining room space, tastefully updated baths, beautiful radiator covers, natural woodwork and newer windows. The basement with it's workshop and gardening area could easily be converted to additional living space. The expansive fenced 50' lot is a gardener's delight and includes many perennials as well as a gardening shed. Enjoy easy access to Metra, Blue & Green lines as well as downtown Forest Park and Oak Park. The property taxes have been successfully contested and the change will be reflected in the 2017 bill late this summer.
Property Specifics
| Single Family | |
| — | |
| Traditional | |
| 1922 | |
| Full | |
| — | |
| No | |
| 0.14 |
| Cook | |
| — | |
| 0 / Not Applicable | |
| None | |
| Lake Michigan | |
| Public Sewer | |
| 09931251 | |
| 16181030120000 |
Nearby Schools
| NAME: | DISTRICT: | DISTANCE: | |
|---|---|---|---|
|
Grade School
Abraham Lincoln Elementary Schoo |
97 | — | |
|
Middle School
Gwendolyn Brooks Middle School |
97 | Not in DB | |
|
High School
Oak Park & River Forest High Sch |
200 | Not in DB | |
Property History
| DATE: | EVENT: | PRICE: | SOURCE: |
|---|---|---|---|
| 19 Apr, 2013 | Sold | $394,000 | MRED MLS |
| 12 Feb, 2013 | Under contract | $394,000 | MRED MLS |
| — | Last price change | $399,500 | MRED MLS |
| 28 Oct, 2012 | Listed for sale | $415,000 | MRED MLS |
| 3 Jul, 2018 | Sold | $414,000 | MRED MLS |
| 30 May, 2018 | Under contract | $429,000 | MRED MLS |
| — | Last price change | $449,000 | MRED MLS |
| 27 Apr, 2018 | Listed for sale | $449,000 | MRED MLS |
Room Specifics
Total Bedrooms: 3
Bedrooms Above Ground: 3
Bedrooms Below Ground: 0
Dimensions: —
Floor Type: Hardwood
Dimensions: —
Floor Type: Hardwood
Full Bathrooms: 2
Bathroom Amenities: Whirlpool
Bathroom in Basement: 0
Rooms: Pantry,Tandem Room,Enclosed Porch,Workshop
Basement Description: Partially Finished
Other Specifics
| 2 | |
| — | |
| Off Alley | |
| Deck | |
| Fenced Yard | |
| 50 X 125 | |
| — | |
| None | |
| Hardwood Floors, Wood Laminate Floors, First Floor Full Bath | |
| Range, Microwave, Dishwasher, Refrigerator, Washer, Dryer, Stainless Steel Appliance(s) | |
| Not in DB | |
| Sidewalks, Street Lights, Street Paved | |
| — | |
| — | |
| — |
Tax History
| Year | Property Taxes |
|---|---|
| 2013 | $13,231 |
| 2018 | $14,891 |
Contact Agent
Nearby Similar Homes
Nearby Sold Comparables
Contact Agent
Listing Provided By
RE/MAX In The Village Realtors

