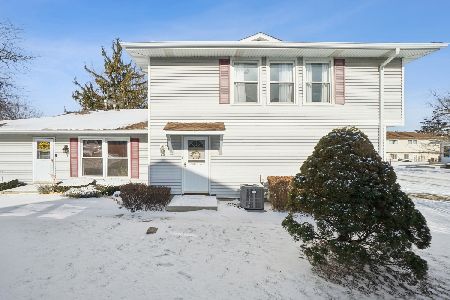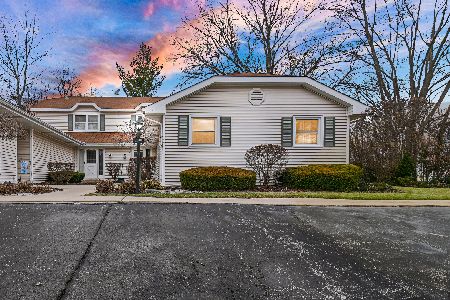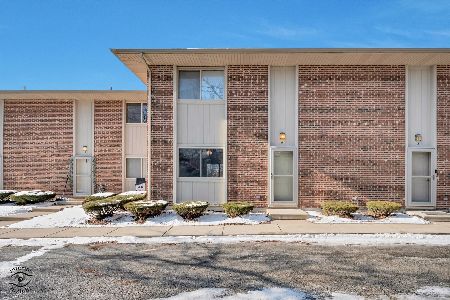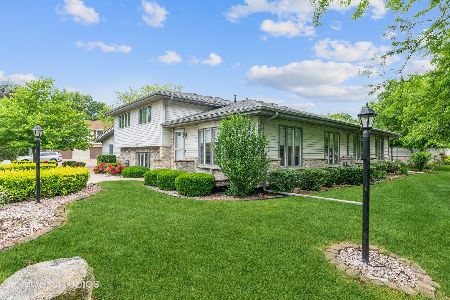5280 Diamond Drive, Oak Forest, Illinois 60452
$225,000
|
Sold
|
|
| Status: | Closed |
| Sqft: | 1,902 |
| Cost/Sqft: | $110 |
| Beds: | 3 |
| Baths: | 2 |
| Year Built: | 1997 |
| Property Taxes: | $5,653 |
| Days On Market: | 829 |
| Lot Size: | 0,00 |
Description
Two story townhome with finished basement in the heart of Oak Forest. The living room features tall ceilings and a gas fireplace. Nice eat-in kitchen featuring stainless steel appliances, a pantry, and sliding glass doors that lead you to the private patio. Updated 1/2 bathroom. The 2nd floor has 3 great size bedrooms. Enjoy a huge walk in closet in the primary bedroom. Another updated full bathroom with it's own entrance to the primary suite. Full finished basement with can lighting, carpet, laundry room, and room for storage. 1 car attached garage. This townhome is close to schools, parks, restaurants, and the train station.
Property Specifics
| Condos/Townhomes | |
| 2 | |
| — | |
| 1997 | |
| — | |
| — | |
| No | |
| — |
| Cook | |
| — | |
| 260 / Monthly | |
| — | |
| — | |
| — | |
| 11911836 | |
| 28161030641053 |
Nearby Schools
| NAME: | DISTRICT: | DISTANCE: | |
|---|---|---|---|
|
Grade School
Ridge Early Childhood Center |
142 | — | |
|
Middle School
Kerkstra Elementary School |
142 | Not in DB | |
|
High School
Oak Forest High School |
228 | Not in DB | |
Property History
| DATE: | EVENT: | PRICE: | SOURCE: |
|---|---|---|---|
| 21 Nov, 2023 | Sold | $225,000 | MRED MLS |
| 22 Oct, 2023 | Under contract | $210,000 | MRED MLS |
| 20 Oct, 2023 | Listed for sale | $210,000 | MRED MLS |
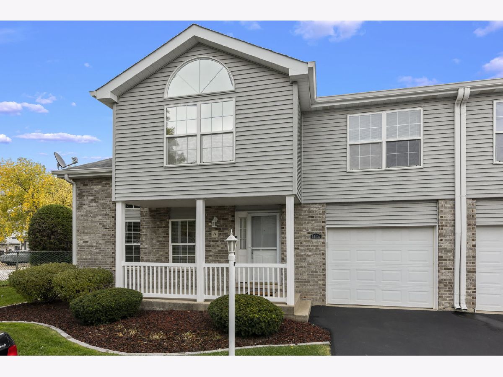
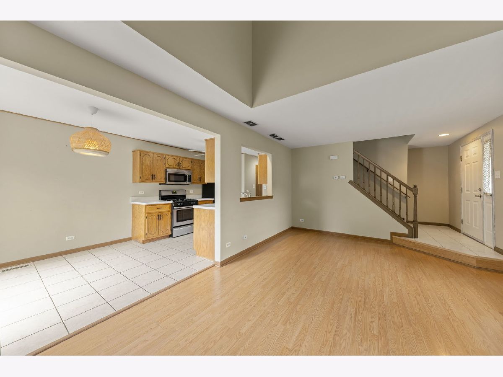
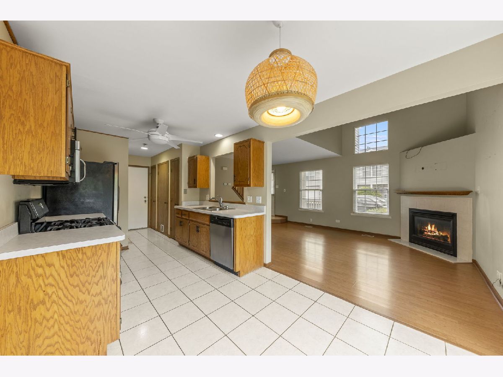
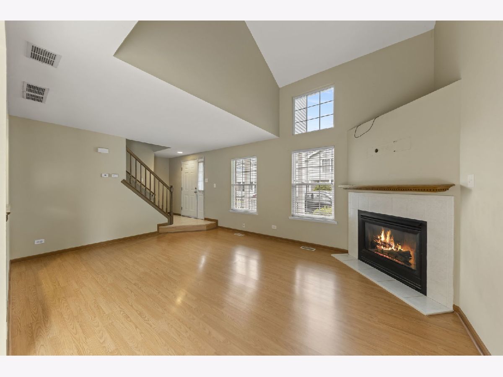
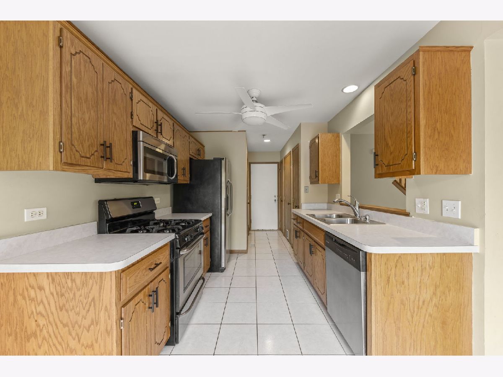

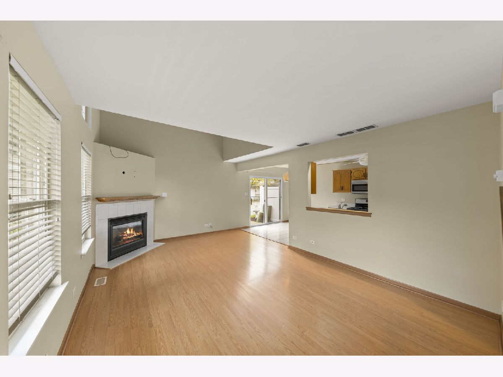
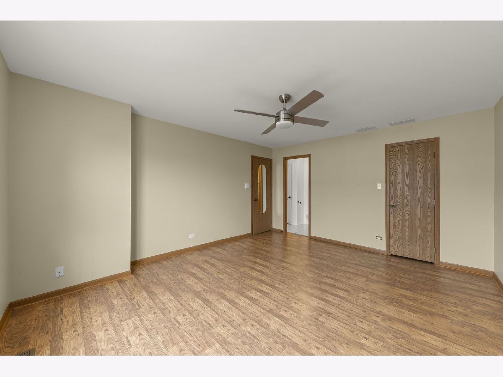
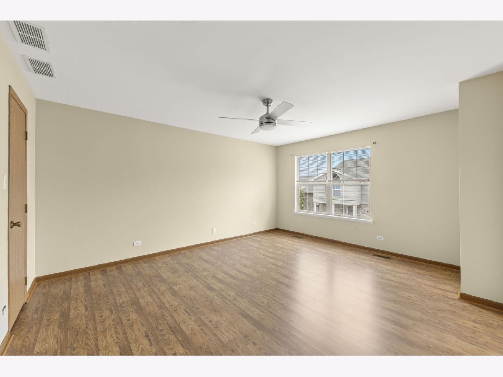
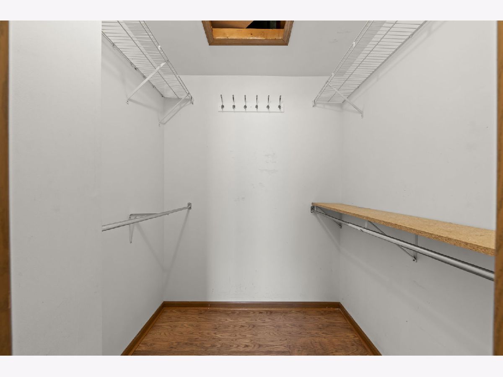
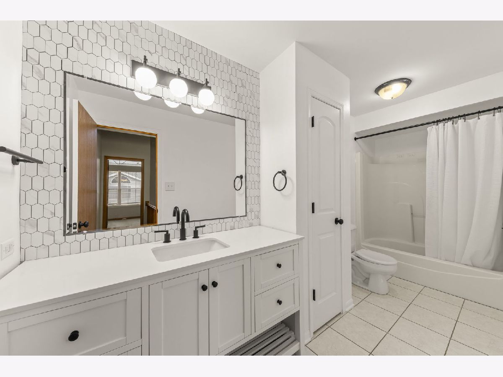
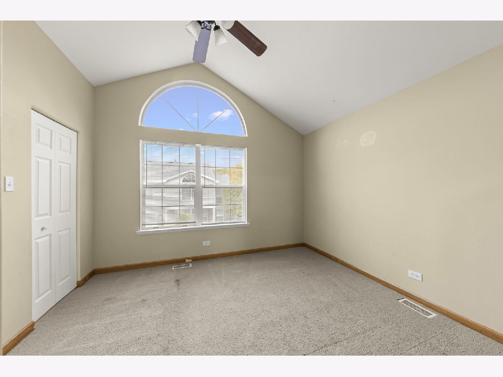
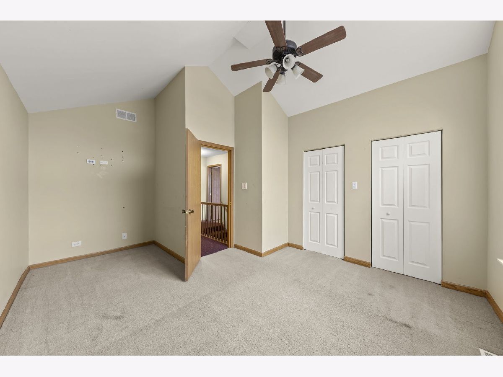
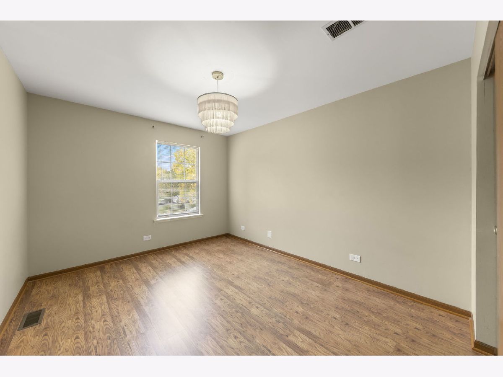
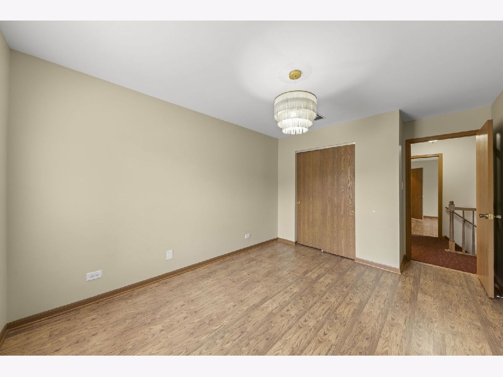
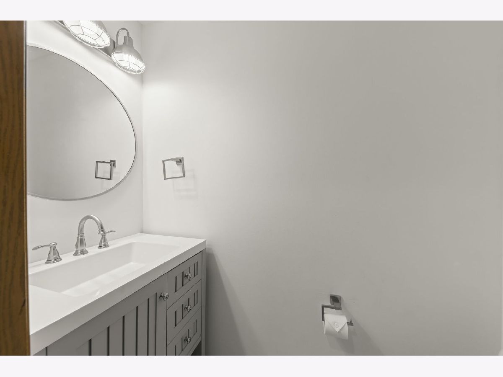
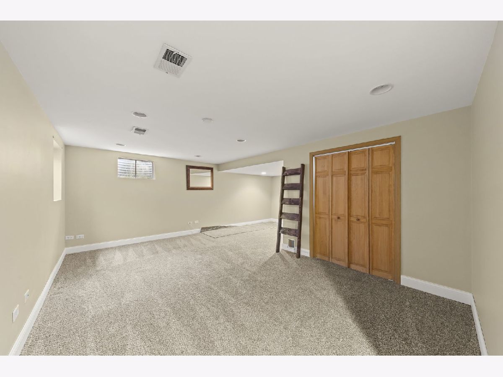
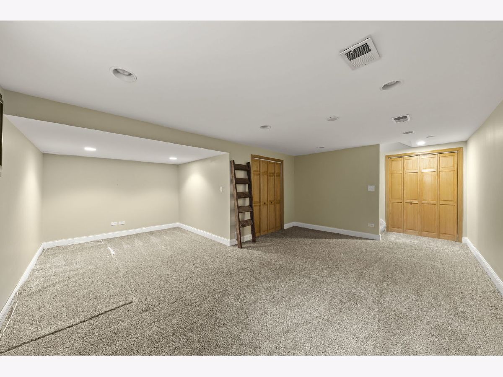
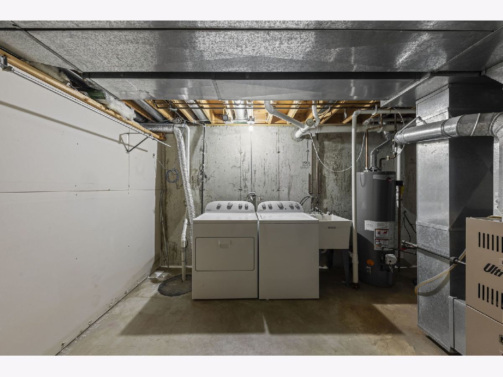
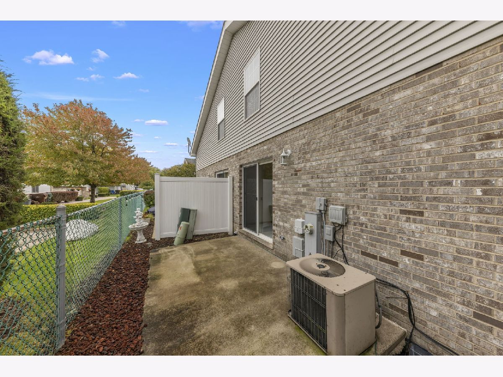
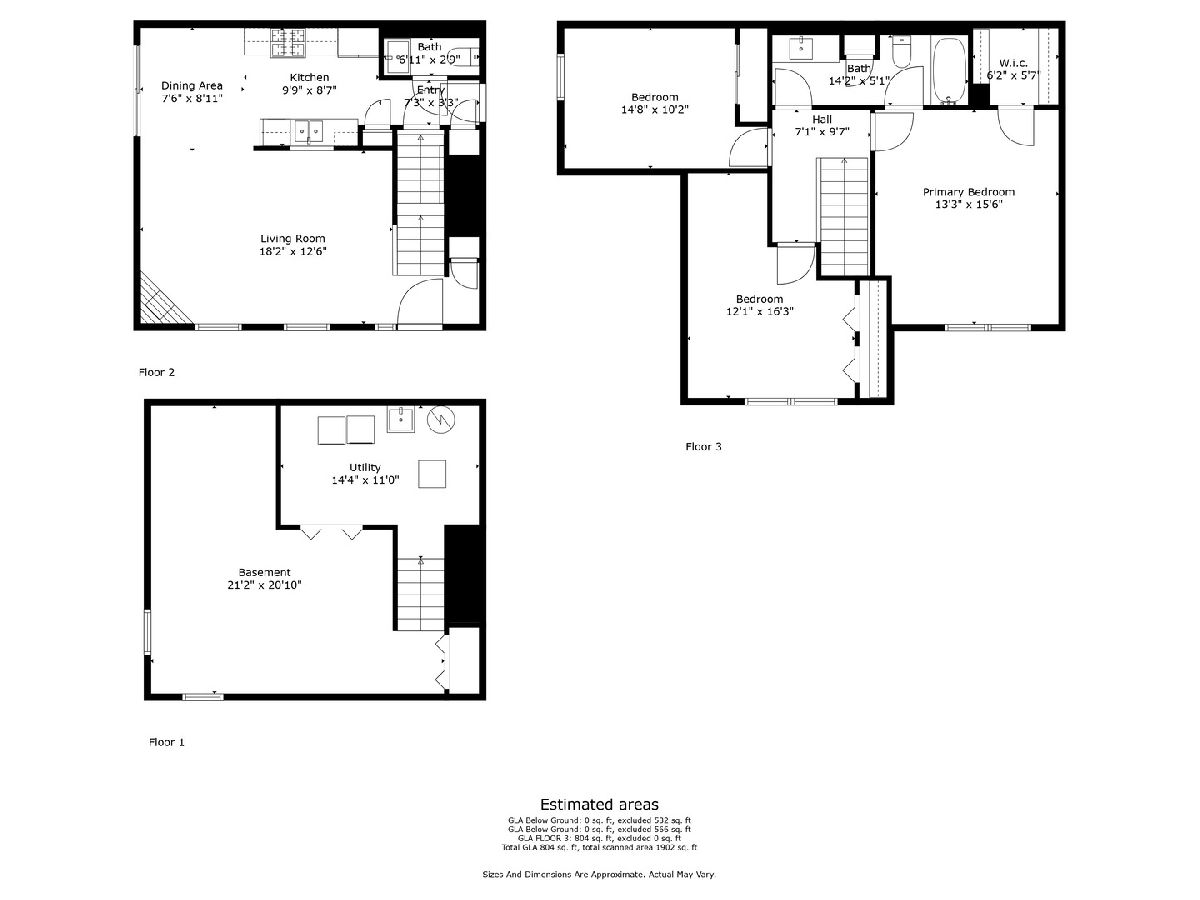
Room Specifics
Total Bedrooms: 3
Bedrooms Above Ground: 3
Bedrooms Below Ground: 0
Dimensions: —
Floor Type: —
Dimensions: —
Floor Type: —
Full Bathrooms: 2
Bathroom Amenities: —
Bathroom in Basement: 0
Rooms: —
Basement Description: Finished
Other Specifics
| 1 | |
| — | |
| — | |
| — | |
| — | |
| 0 | |
| — | |
| — | |
| — | |
| — | |
| Not in DB | |
| — | |
| — | |
| — | |
| — |
Tax History
| Year | Property Taxes |
|---|---|
| 2023 | $5,653 |
Contact Agent
Nearby Similar Homes
Nearby Sold Comparables
Contact Agent
Listing Provided By
@properties Christie's International Real Estate

