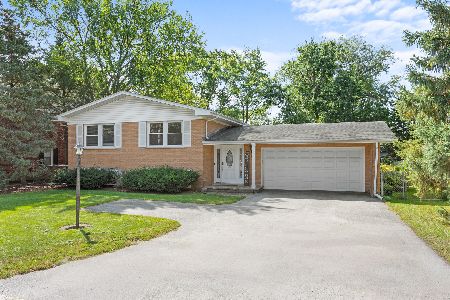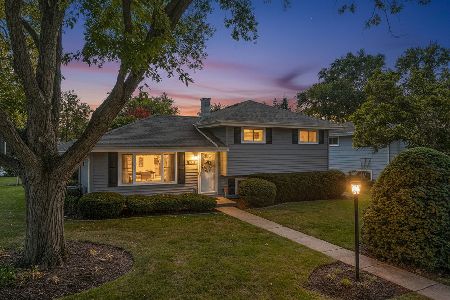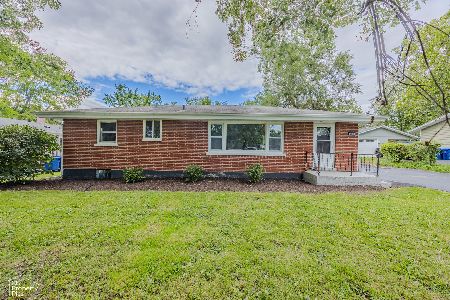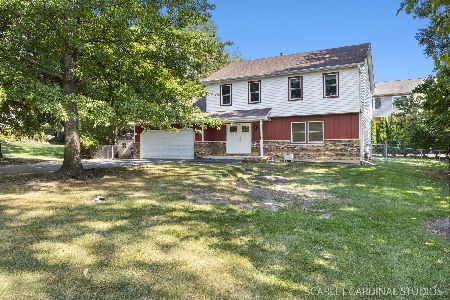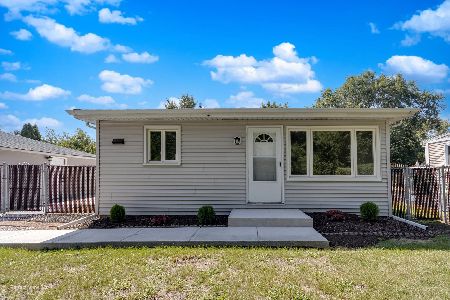5281 Westview Lane, Lisle, Illinois 60532
$310,000
|
Sold
|
|
| Status: | Closed |
| Sqft: | 2,088 |
| Cost/Sqft: | $141 |
| Beds: | 4 |
| Baths: | 2 |
| Year Built: | 1960 |
| Property Taxes: | $6,364 |
| Days On Market: | 1275 |
| Lot Size: | 0,26 |
Description
You will love this delightful raised ranch that has loads of light and charm! This 4-bedroom, 2-bathroom home with an oversized 2.5-car garage offers over 2,000 sf of open concept living with minimal stairs. This spacious home features a sleek kitchen with stainless steel appliances, tons of cabinet space and it's strategically placed next to the dining room with a sliding glass door to the huge deck that overlooks the expansive yard. The romantic lighting that drapes the deck will be the place to spend all your summer nights! The main level includes a large living room, a stylish full bathroom and three nicely sized bedrooms with ample closet space. Hardwood floors are throughout the living room, hallway and bedrooms (including under the carpet in the primary bedroom). The lower level has a large family room with entertaining area, full bathroom, laundry room, an additional bedroom, office or recreational area plus exterior door access directly to the backyard. All of this situated in a convenient, friendly neighborhood with award winning Lisle schools, only minutes to I-355, I-88, the Metra Train, downtown Lisle, library, parks and the beautiful Morton Arboretum. This home is being sold "AS IS".
Property Specifics
| Single Family | |
| — | |
| — | |
| 1960 | |
| — | |
| — | |
| No | |
| 0.26 |
| Du Page | |
| Oakview | |
| — / Not Applicable | |
| — | |
| — | |
| — | |
| 11402144 | |
| 0811407006 |
Nearby Schools
| NAME: | DISTRICT: | DISTANCE: | |
|---|---|---|---|
|
Grade School
Lisle Elementary School |
202 | — | |
|
Middle School
Lisle Junior High School |
202 | Not in DB | |
|
High School
Lisle High School |
202 | Not in DB | |
Property History
| DATE: | EVENT: | PRICE: | SOURCE: |
|---|---|---|---|
| 28 Jul, 2015 | Sold | $178,900 | MRED MLS |
| 18 Jun, 2015 | Under contract | $179,900 | MRED MLS |
| — | Last price change | $199,900 | MRED MLS |
| 8 May, 2015 | Listed for sale | $199,900 | MRED MLS |
| 22 Jun, 2022 | Sold | $310,000 | MRED MLS |
| 17 May, 2022 | Under contract | $295,000 | MRED MLS |
| 12 May, 2022 | Listed for sale | $295,000 | MRED MLS |
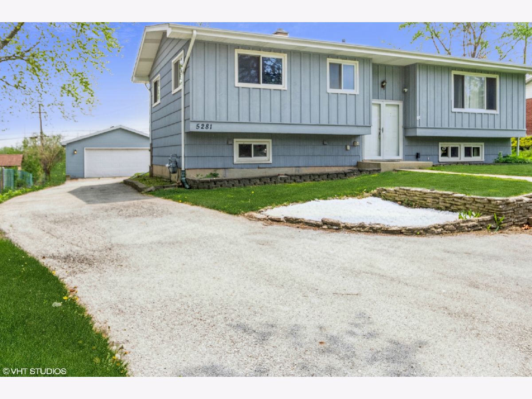
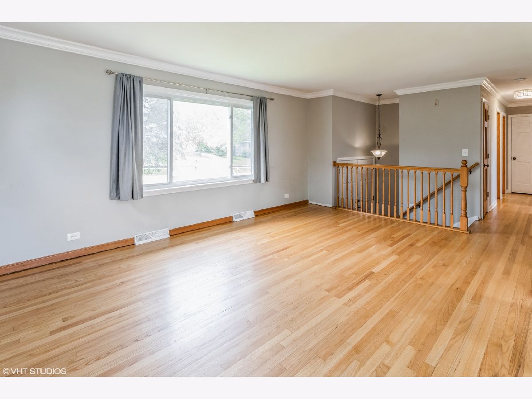
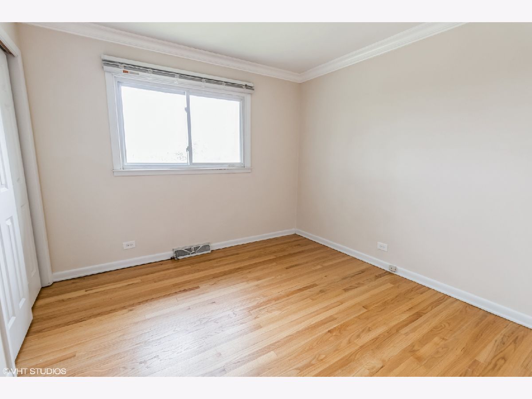
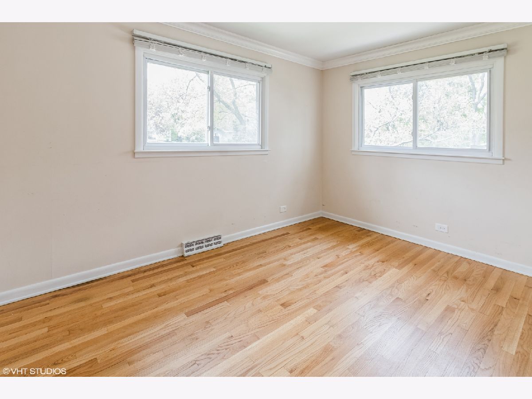
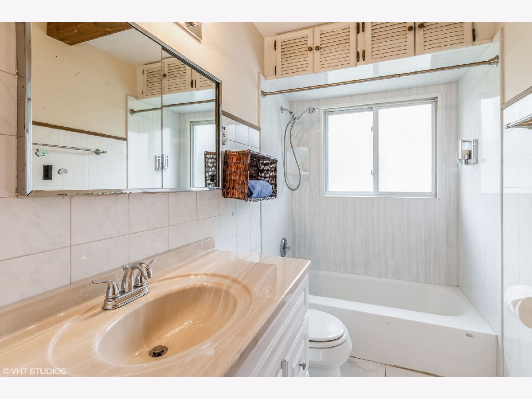
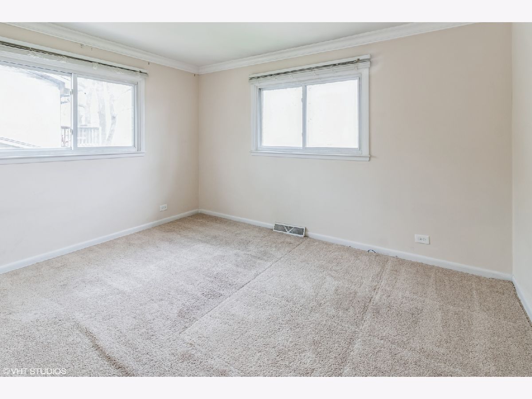
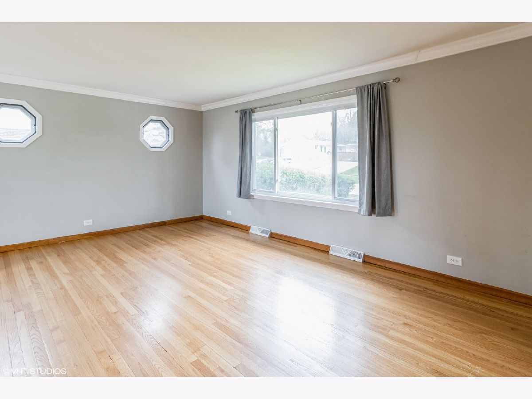
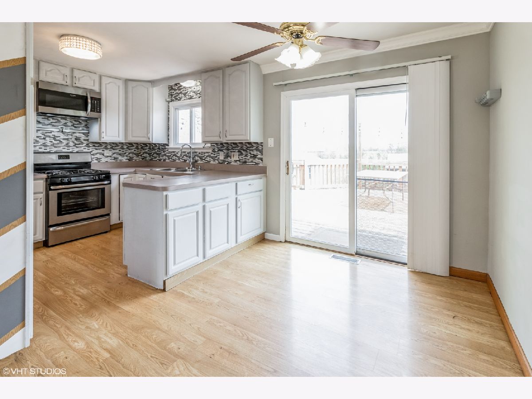
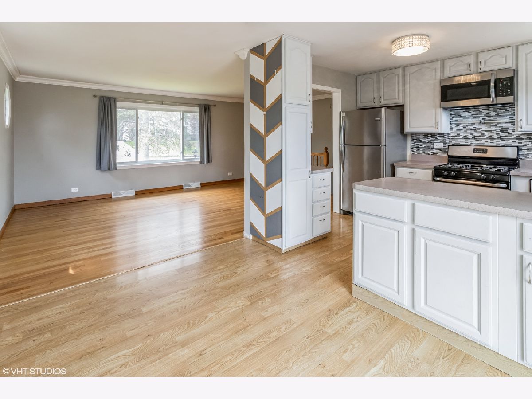
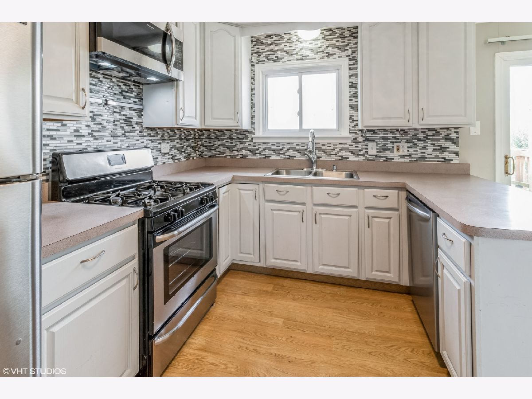
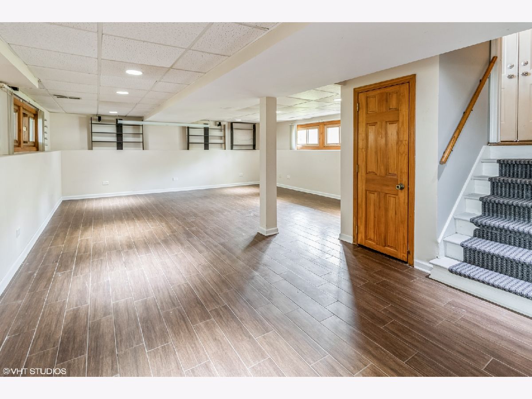
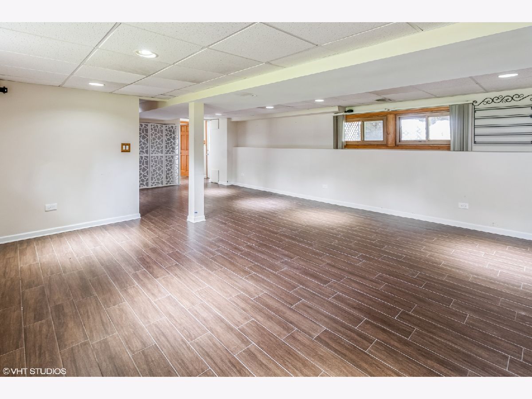
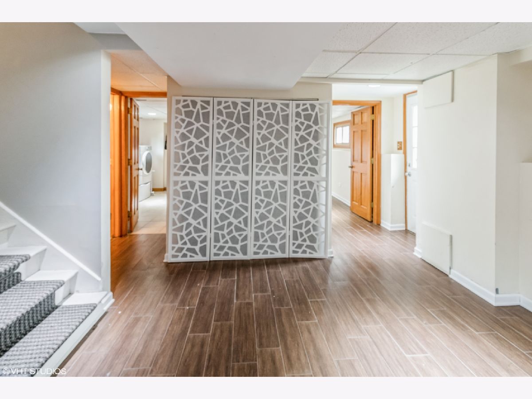
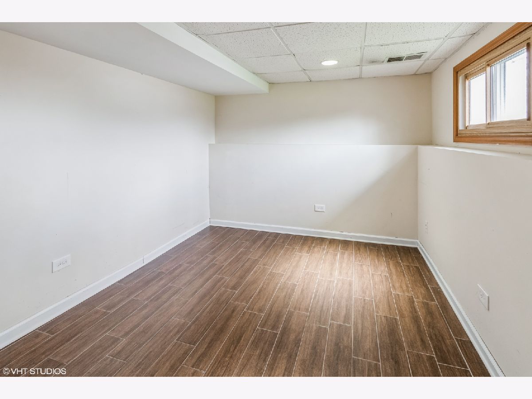
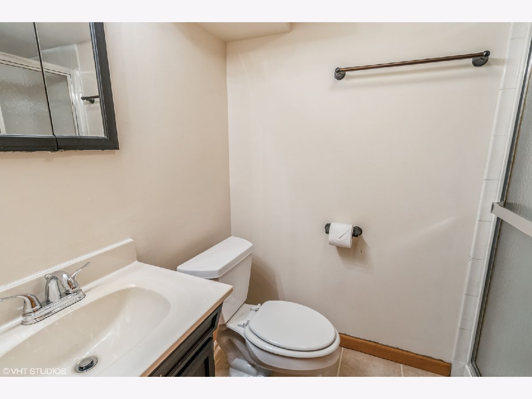
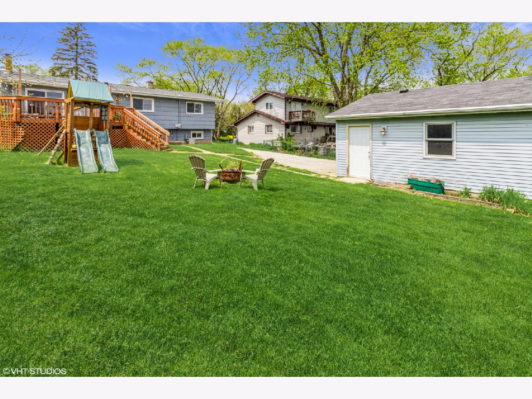
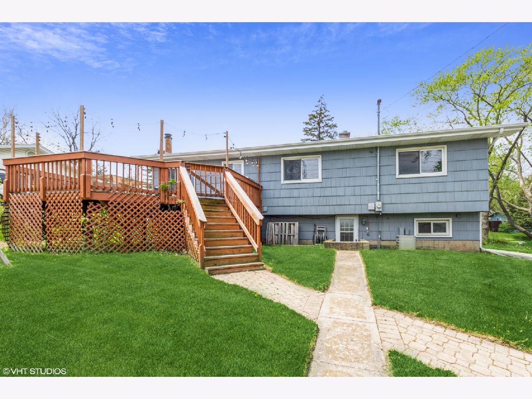
Room Specifics
Total Bedrooms: 4
Bedrooms Above Ground: 4
Bedrooms Below Ground: 0
Dimensions: —
Floor Type: —
Dimensions: —
Floor Type: —
Dimensions: —
Floor Type: —
Full Bathrooms: 2
Bathroom Amenities: —
Bathroom in Basement: 1
Rooms: —
Basement Description: Finished,Exterior Access,Storage Space
Other Specifics
| 2.5 | |
| — | |
| Asphalt | |
| — | |
| — | |
| 75 X 150 | |
| — | |
| — | |
| — | |
| — | |
| Not in DB | |
| — | |
| — | |
| — | |
| — |
Tax History
| Year | Property Taxes |
|---|---|
| 2015 | $5,222 |
| 2022 | $6,364 |
Contact Agent
Nearby Similar Homes
Nearby Sold Comparables
Contact Agent
Listing Provided By
Baird & Warner

