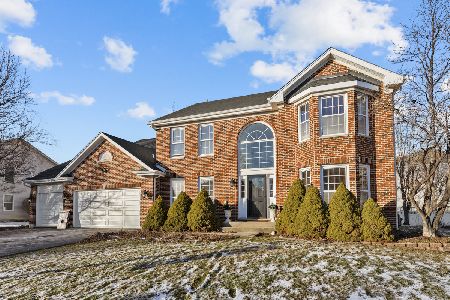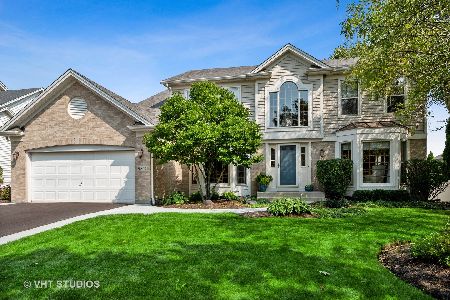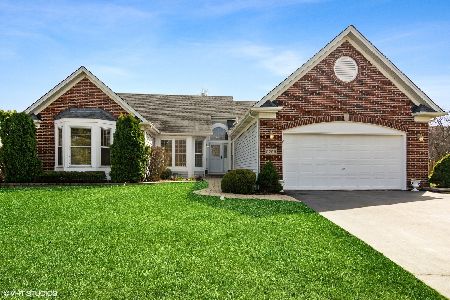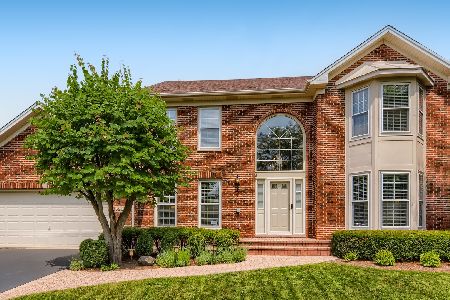5282 Elliott Drive, Hoffman Estates, Illinois 60192
$436,500
|
Sold
|
|
| Status: | Closed |
| Sqft: | 2,363 |
| Cost/Sqft: | $197 |
| Beds: | 4 |
| Baths: | 3 |
| Year Built: | 1994 |
| Property Taxes: | $8,096 |
| Days On Market: | 2277 |
| Lot Size: | 0,26 |
Description
Your home search is over! Pristine Terrestris built home has award winning Barrington schools, oversized corner lot with lush landscaping & close to park! The freshly painted home features a 2-story foyer, upgraded exterior with bay windows, newer windows, siding & roof. The open floor plan has separate dining room, butlers pantry, large kitchen with corian counters, & breakfast area. The sliding door leads to patio surrounded by blooming hostas. The living room has French doors to large family room with fireplace. Main floor includes powder room & laundry room. Be sure to check out additional storage in the garage. The staircase leads to spacious bedrooms, lots of closets, & two full baths. The master suite is amazing with spa like bath (dual sinks, separate shower & soaking tub). Full basement has painted walls, updated furnace & water heater 12/18. Great location close to the Arboretum of South Barrington shopping, restaurants, forest preserve, park, train & expressway.
Property Specifics
| Single Family | |
| — | |
| Colonial | |
| 1994 | |
| Full | |
| ST. JAMES | |
| No | |
| 0.26 |
| Cook | |
| Estates Of Deer Crossing | |
| 450 / Annual | |
| Other | |
| Lake Michigan | |
| Public Sewer | |
| 10575464 | |
| 06092010170000 |
Nearby Schools
| NAME: | DISTRICT: | DISTANCE: | |
|---|---|---|---|
|
Grade School
Barbara B Rose Elementary School |
220 | — | |
|
Middle School
Barrington Middle School Prairie |
220 | Not in DB | |
|
High School
Barrington High School |
220 | Not in DB | |
Property History
| DATE: | EVENT: | PRICE: | SOURCE: |
|---|---|---|---|
| 24 Aug, 2007 | Sold | $474,500 | MRED MLS |
| 30 Jul, 2007 | Under contract | $489,500 | MRED MLS |
| 13 Jun, 2007 | Listed for sale | $489,500 | MRED MLS |
| 15 May, 2020 | Sold | $436,500 | MRED MLS |
| 6 Apr, 2020 | Under contract | $465,000 | MRED MLS |
| — | Last price change | $475,000 | MRED MLS |
| 16 Nov, 2019 | Listed for sale | $475,000 | MRED MLS |
Room Specifics
Total Bedrooms: 4
Bedrooms Above Ground: 4
Bedrooms Below Ground: 0
Dimensions: —
Floor Type: Carpet
Dimensions: —
Floor Type: Carpet
Dimensions: —
Floor Type: Carpet
Full Bathrooms: 3
Bathroom Amenities: Separate Shower,Double Sink,Garden Tub
Bathroom in Basement: 0
Rooms: Eating Area,Foyer
Basement Description: Unfinished
Other Specifics
| 2 | |
| Concrete Perimeter | |
| Asphalt | |
| Patio | |
| Corner Lot,Cul-De-Sac,Landscaped,Park Adjacent | |
| 100 X 122 X 33 X 105 X 55 | |
| Unfinished | |
| Full | |
| First Floor Laundry, Walk-In Closet(s) | |
| Range, Microwave, Dishwasher, Refrigerator, Washer, Dryer, Disposal | |
| Not in DB | |
| Park, Curbs, Sidewalks, Street Lights, Street Paved | |
| — | |
| — | |
| Wood Burning, Gas Log, Gas Starter |
Tax History
| Year | Property Taxes |
|---|---|
| 2007 | $5,716 |
| 2020 | $8,096 |
Contact Agent
Nearby Similar Homes
Nearby Sold Comparables
Contact Agent
Listing Provided By
RE/MAX Suburban









