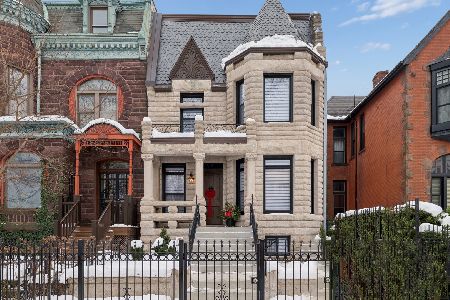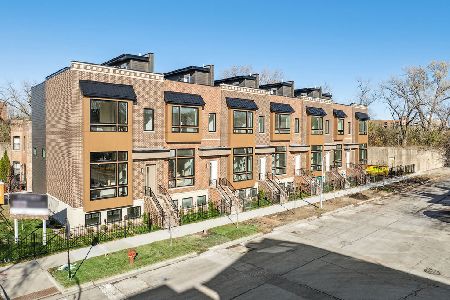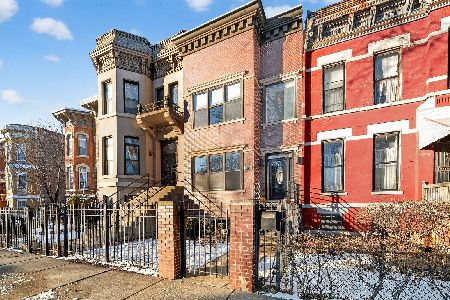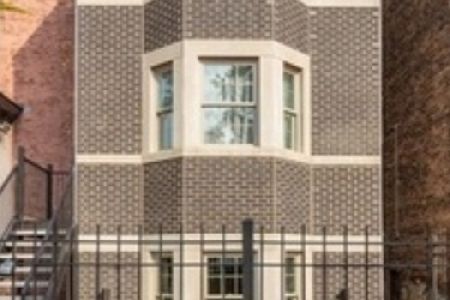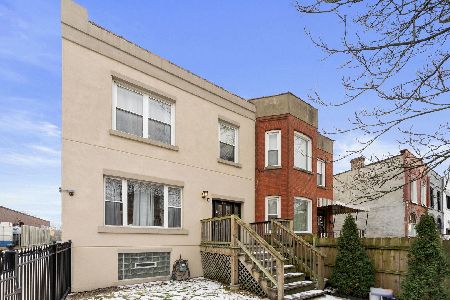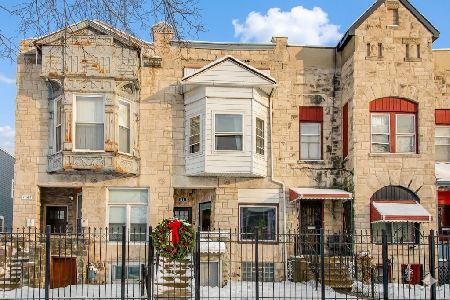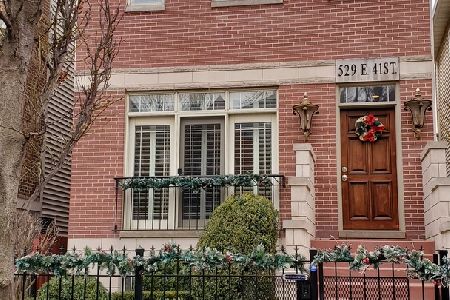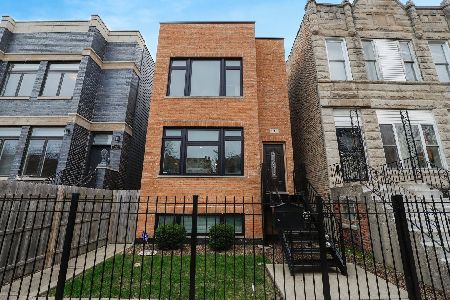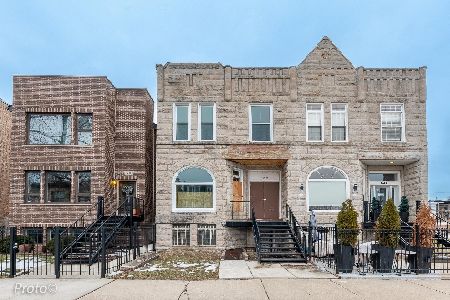529 41st Street, Grand Boulevard, Chicago, Illinois 60653
$525,000
|
Sold
|
|
| Status: | Closed |
| Sqft: | 3,600 |
| Cost/Sqft: | $146 |
| Beds: | 3 |
| Baths: | 4 |
| Year Built: | 2007 |
| Property Taxes: | $8,256 |
| Days On Market: | 2406 |
| Lot Size: | 0,07 |
Description
The stunning home is distinguished by a sweeping suite of entertaining rooms including an immensely grand Living Room with fireplace, a large formal Dining Room. Adjoining is the modern gourmet kitchen with granite countertops, & upscale stainless steel appliances (both cooktop & range stove). The stunning renovation incorporates beautiful hardwood floors, high ceilings, skylights, crown molding, wood plantation shutters, and custom design details with state-of-the-art lighting and technology systems. The elegant and versatile layout offers many Bedrooms including two enormous Master Bedroom Suites with walk-in closets & luxurious master bath with separate tub & shower. Design with a growing family in mind the lower level includes a recreation area, 2 additional bedrooms & full bath. The lot is surrounded by a privacy wood fence, an elegant way to provide privacy & security. The detached two-car garage, & back deck complete the picture. Every residential convenience at hand.
Property Specifics
| Single Family | |
| — | |
| Contemporary | |
| 2007 | |
| Full,Walkout | |
| — | |
| No | |
| 0.07 |
| Cook | |
| — | |
| 0 / Not Applicable | |
| None | |
| Lake Michigan | |
| Public Sewer | |
| 10431867 | |
| 20032130160000 |
Property History
| DATE: | EVENT: | PRICE: | SOURCE: |
|---|---|---|---|
| 9 Sep, 2019 | Sold | $525,000 | MRED MLS |
| 2 Jul, 2019 | Under contract | $525,000 | MRED MLS |
| 27 Jun, 2019 | Listed for sale | $525,000 | MRED MLS |
| 16 Mar, 2021 | Sold | $625,000 | MRED MLS |
| 29 Jan, 2021 | Under contract | $649,900 | MRED MLS |
| 13 Jan, 2021 | Listed for sale | $649,900 | MRED MLS |
Room Specifics
Total Bedrooms: 5
Bedrooms Above Ground: 3
Bedrooms Below Ground: 2
Dimensions: —
Floor Type: Hardwood
Dimensions: —
Floor Type: Hardwood
Dimensions: —
Floor Type: Ceramic Tile
Dimensions: —
Floor Type: —
Full Bathrooms: 4
Bathroom Amenities: Double Sink
Bathroom in Basement: 1
Rooms: Bedroom 5,Recreation Room
Basement Description: Finished
Other Specifics
| 2 | |
| — | |
| — | |
| Deck | |
| — | |
| 25X125 | |
| — | |
| Full | |
| Skylight(s) | |
| — | |
| Not in DB | |
| Sidewalks, Street Lights, Street Paved, Other | |
| — | |
| — | |
| — |
Tax History
| Year | Property Taxes |
|---|---|
| 2019 | $8,256 |
| 2021 | $7,304 |
Contact Agent
Nearby Similar Homes
Nearby Sold Comparables
Contact Agent
Listing Provided By
Coldwell Banker Residential

