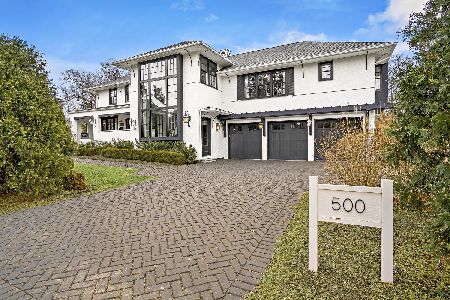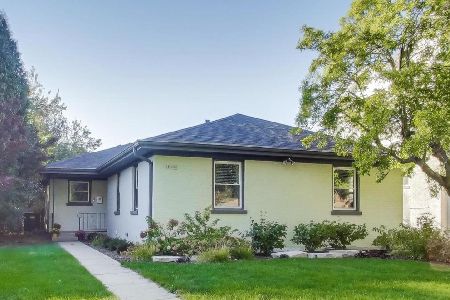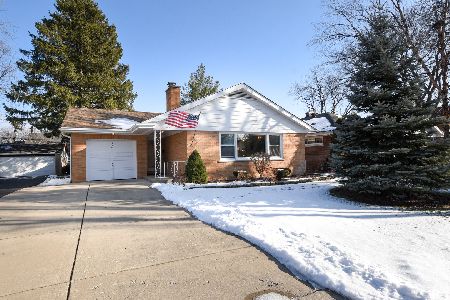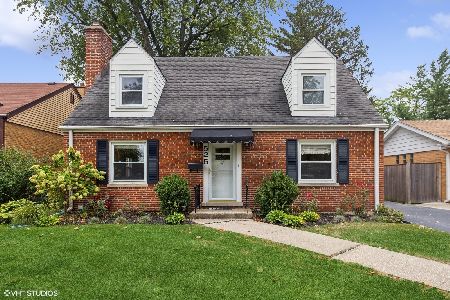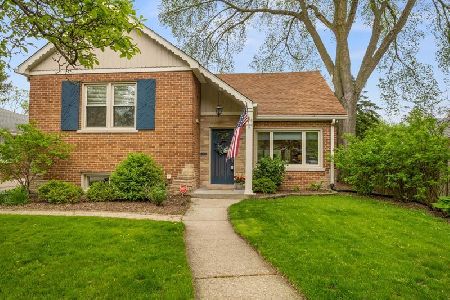529 Brainard Avenue, La Grange, Illinois 60525
$610,000
|
Sold
|
|
| Status: | Closed |
| Sqft: | 1,501 |
| Cost/Sqft: | $416 |
| Beds: | 3 |
| Baths: | 2 |
| Year Built: | 1954 |
| Property Taxes: | $1,901 |
| Days On Market: | 1371 |
| Lot Size: | 0,16 |
Description
Completely renovated ranch in the heart of La Grange's Country Club neighborhood. Walk to schools, parks, and entertainment. Covered front porch large enough for small bistro to enjoy your morning cup of joe! Welcoming foyer with guest closet showcases one of the most open concept floor plans imaginable. Oversized gray center island compliments the decor and defines the kitchen while offering 4 additional seating options. Simplified hosting with adjacent serving buffet with cabinetry and decorative shelving. Bonus pantry as well. Custom bright, white cabinetry, stainless steel appliances, and granite with complimentary backsplash. Separate eating area for formal gatherings. The trendy vibe continues with the custom framed marble mantle. Yep, that's a wood burning fireplace! Steps to current double door entry office or 3rd bedroom. Adjoining 3 season room makes for a great nightcap spot. A wall of windows, pot belly stove, and rear access to what is sure to become your FAVORITE spot! Party lights reflect off the cement patio and hot tub in your private fully fenced yard! And still plenty of grassy area beneath the towering pines for a game of bags or swing set. 2nd bedroom has dual closets and primary bedroom is complete with an ensuite. Bathrooms are LIT and it's not just the mirrors! Fixtures, tile work, and flooring are all on point. Full, finished lower level, complete with wet bar, can entertain even your largest gatherings. The corner room is a blank canvas waiting to be splashed with style. I see a wine cellar, but encapsulated in cement, it would make a great safe room as well. Attached garage with epoxy flooring. 2-car wide cement drive and street parking. Awesome location, award winning schools, and a modern masterpiece!
Property Specifics
| Single Family | |
| — | |
| — | |
| 1954 | |
| — | |
| RANCH | |
| No | |
| 0.16 |
| Cook | |
| Country Club | |
| 0 / Not Applicable | |
| — | |
| — | |
| — | |
| 11321659 | |
| 18091000080000 |
Nearby Schools
| NAME: | DISTRICT: | DISTANCE: | |
|---|---|---|---|
|
Grade School
Spring Ave Elementary School |
105 | — | |
|
Middle School
Wm F Gurrie Middle School |
105 | Not in DB | |
|
High School
Lyons Twp High School |
204 | Not in DB | |
Property History
| DATE: | EVENT: | PRICE: | SOURCE: |
|---|---|---|---|
| 1 Mar, 2021 | Sold | $315,000 | MRED MLS |
| 3 Feb, 2021 | Under contract | $350,000 | MRED MLS |
| — | Last price change | $375,000 | MRED MLS |
| 15 Jan, 2021 | Listed for sale | $375,000 | MRED MLS |
| 1 Apr, 2022 | Sold | $610,000 | MRED MLS |
| 14 Feb, 2022 | Under contract | $625,000 | MRED MLS |
| 10 Feb, 2022 | Listed for sale | $625,000 | MRED MLS |
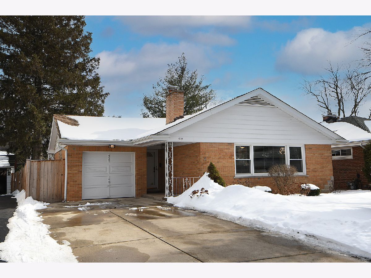
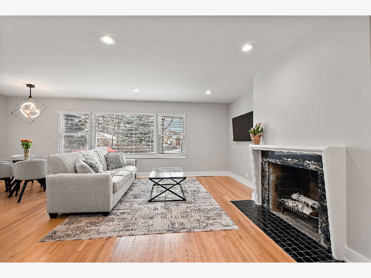
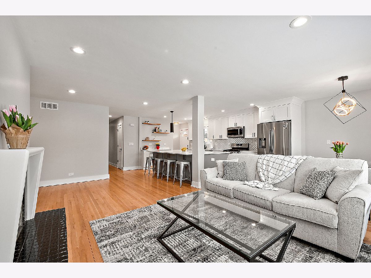
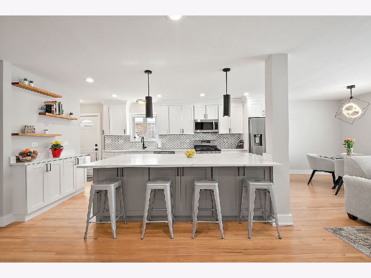
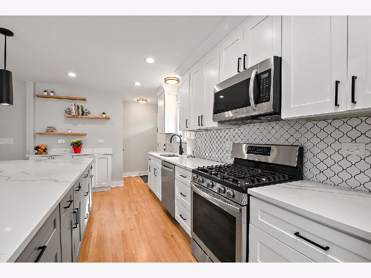
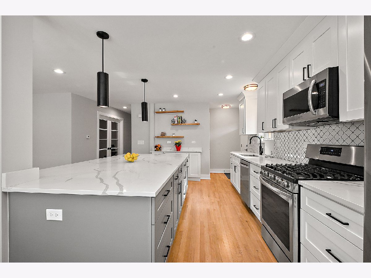
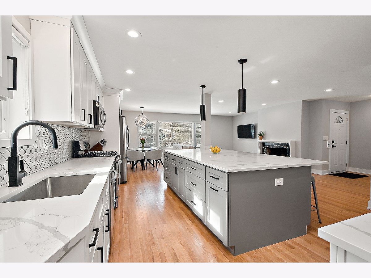
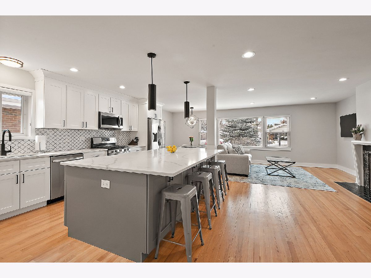
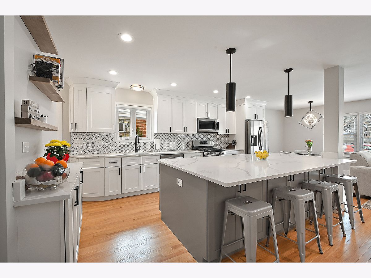
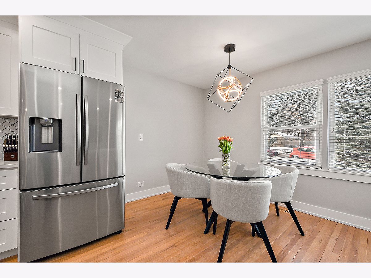
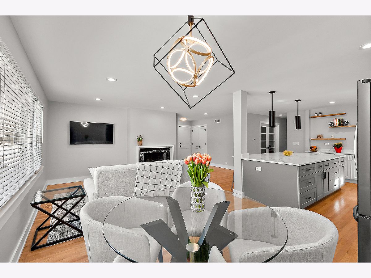
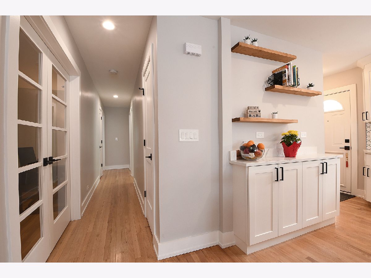
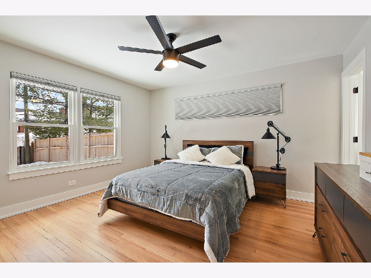
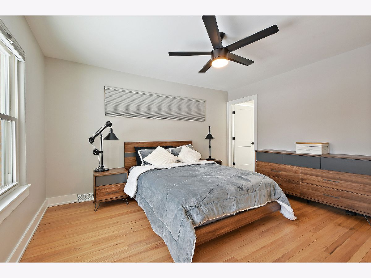
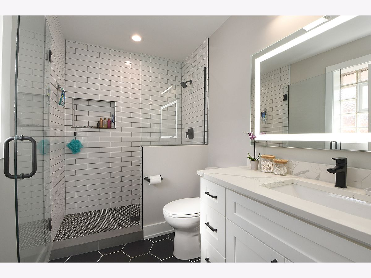
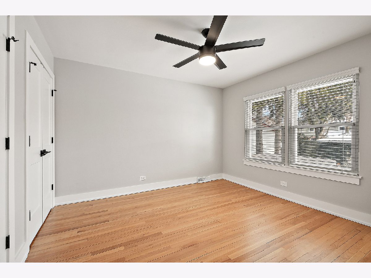
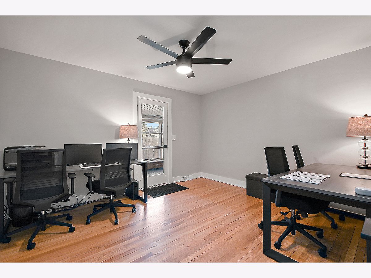
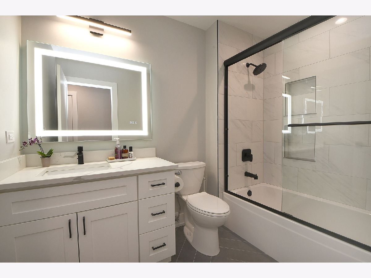
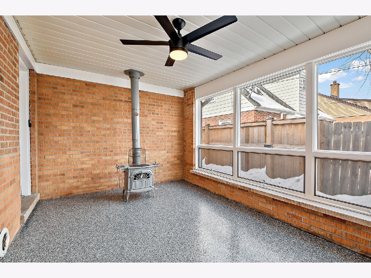
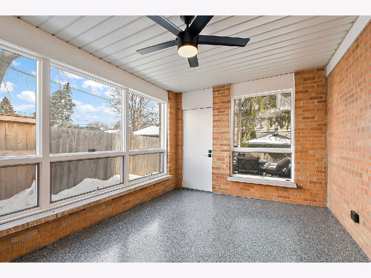
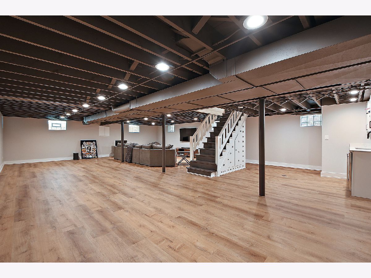
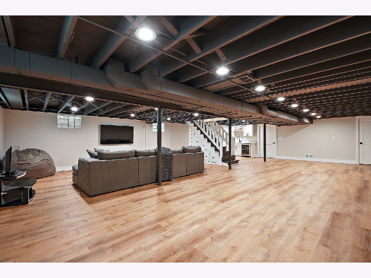
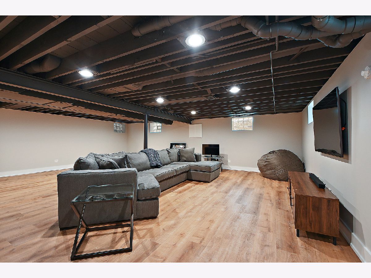
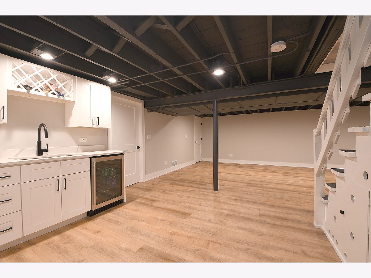
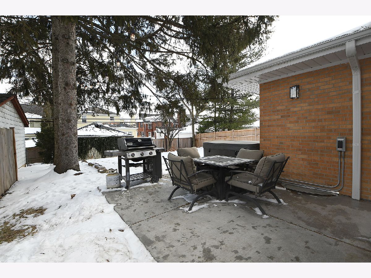
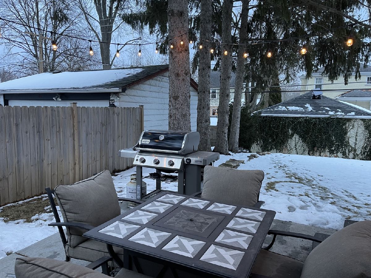
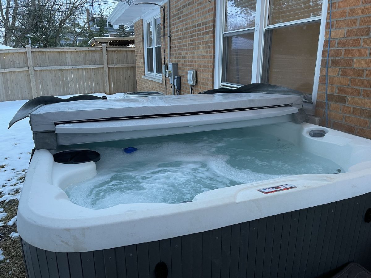
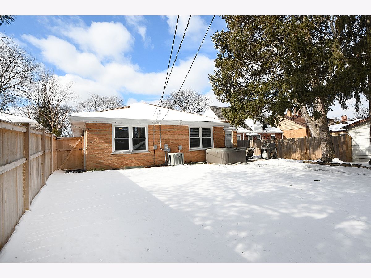
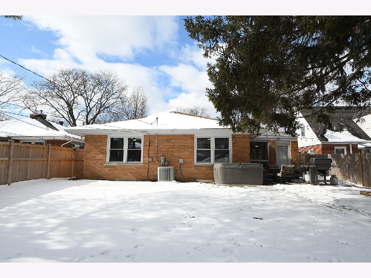
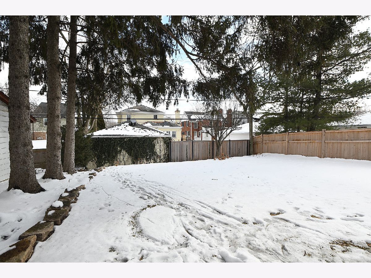
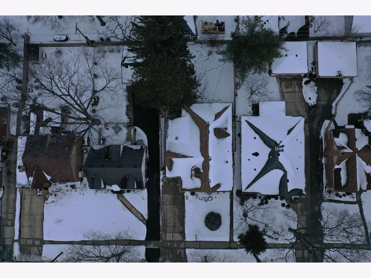
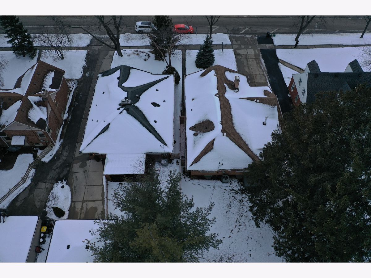
Room Specifics
Total Bedrooms: 3
Bedrooms Above Ground: 3
Bedrooms Below Ground: 0
Dimensions: —
Floor Type: —
Dimensions: —
Floor Type: —
Full Bathrooms: 2
Bathroom Amenities: —
Bathroom in Basement: 0
Rooms: —
Basement Description: Finished
Other Specifics
| 1 | |
| — | |
| Concrete | |
| — | |
| — | |
| 50X135 | |
| Full,Pull Down Stair,Unfinished | |
| — | |
| — | |
| — | |
| Not in DB | |
| — | |
| — | |
| — | |
| — |
Tax History
| Year | Property Taxes |
|---|---|
| 2021 | $2,122 |
| 2022 | $1,901 |
Contact Agent
Nearby Similar Homes
Nearby Sold Comparables
Contact Agent
Listing Provided By
Century 21 Affiliated

