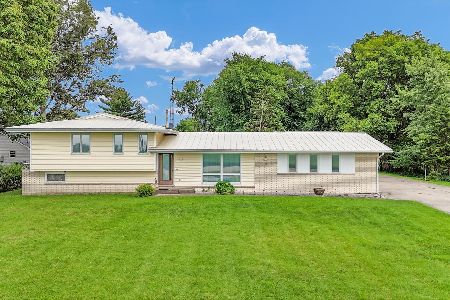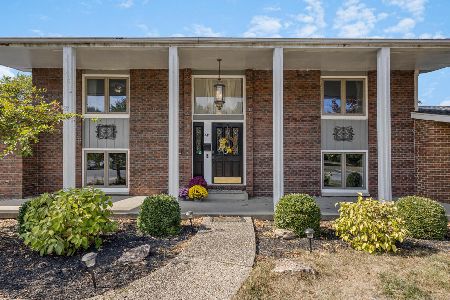529 Cedar Lane, Arthur, Illinois 61911
$145,000
|
Sold
|
|
| Status: | Closed |
| Sqft: | 1,949 |
| Cost/Sqft: | $77 |
| Beds: | 3 |
| Baths: | 2 |
| Year Built: | 1957 |
| Property Taxes: | $704 |
| Days On Market: | 1752 |
| Lot Size: | 0,25 |
Description
Welcome home to this well-maintained ranch home located on a corner lot close to shops and restaurants! You will be impressed by the warm and welcoming exterior with low-maintenance landscaping and stone accents. A bright and spacious living room with a large picture window greets you through the front door. Gleaming spruce hardwood flooring flows throughout most of the home, leading you from the living room to the formal dining room. Off the dining room is an eat-in large kitchen that opens into the spacious family room. Perfect for entertaining, the kitchen boasts an easy-to-use layout, granite counters, a breakfast nook, and newer tile flooring. Impressive in size, the family room features hardwood floors, three spacious closets, and access to the back patio. A convenient breezeway provides easy access to the 2-car attached garage and includes laundry hookups, storage closets, and a full bathroom with walk-in shower. The rest of the home is made up of three spacious bedrooms with tons of storage space and a full bath with new flooring. Retreat to the backyard with a roomy patio, built-in garden beds, and a storage shed for additional storage. Put this home at the top of your list to tour because you will want to make it yours!
Property Specifics
| Single Family | |
| — | |
| Ranch | |
| 1957 | |
| None | |
| — | |
| No | |
| 0.25 |
| Douglas | |
| — | |
| — / Not Applicable | |
| None | |
| Public | |
| Public Sewer | |
| 10973328 | |
| 02073033802400 |
Nearby Schools
| NAME: | DISTRICT: | DISTANCE: | |
|---|---|---|---|
|
Grade School
Arthur Elementary School |
305 | — | |
|
Middle School
Arthur Junior High School |
305 | Not in DB | |
|
High School
Arthur High School |
305 | Not in DB | |
Property History
| DATE: | EVENT: | PRICE: | SOURCE: |
|---|---|---|---|
| 18 Mar, 2021 | Sold | $145,000 | MRED MLS |
| 26 Jan, 2021 | Under contract | $149,900 | MRED MLS |
| 25 Jan, 2021 | Listed for sale | $149,900 | MRED MLS |
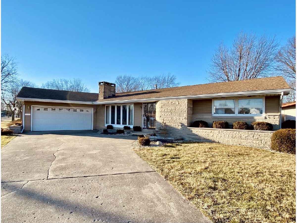
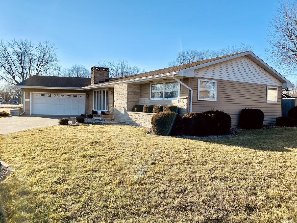
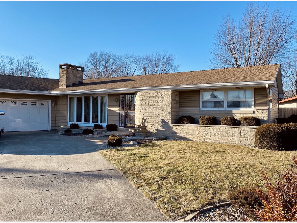
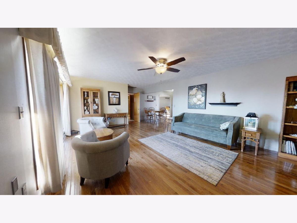
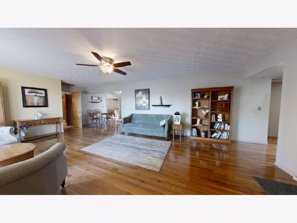
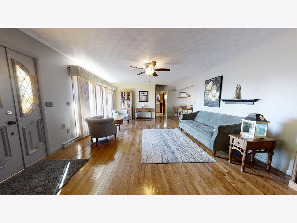
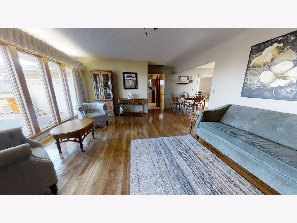
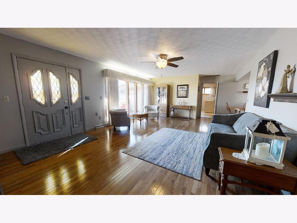
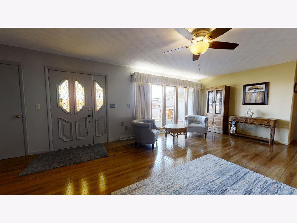
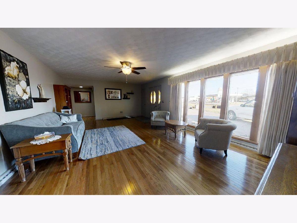
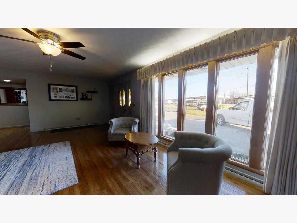
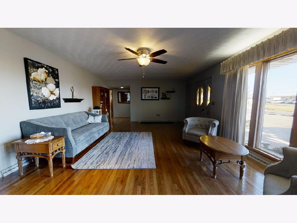
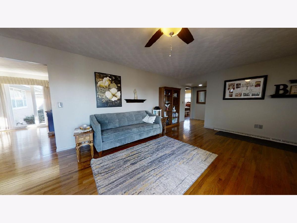
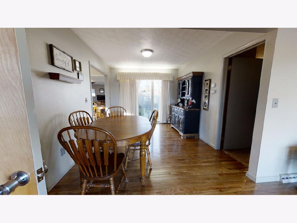
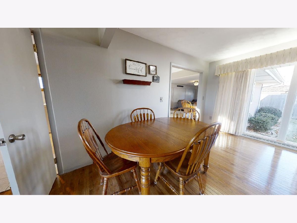
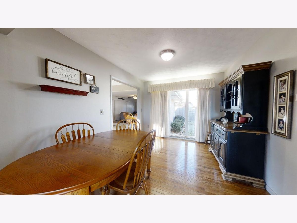
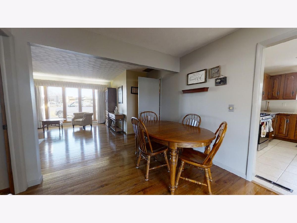
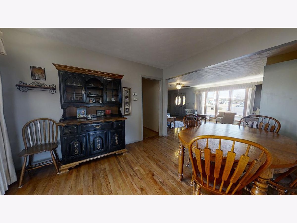
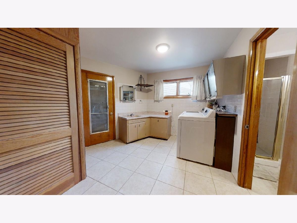
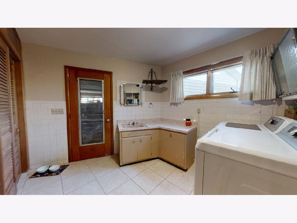
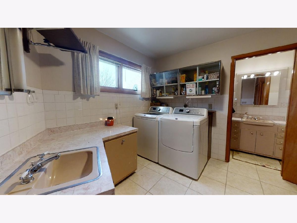
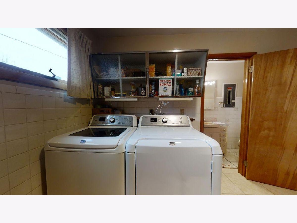
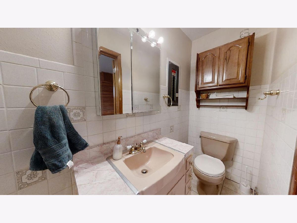
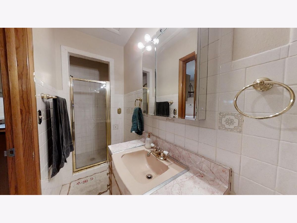
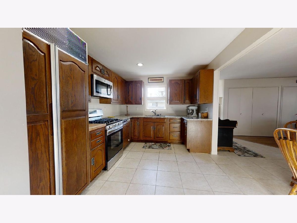
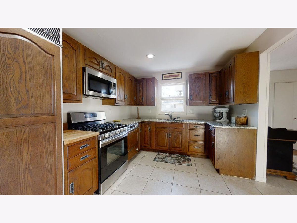
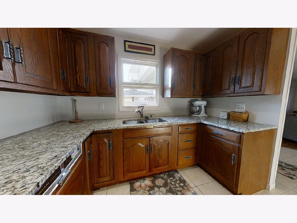
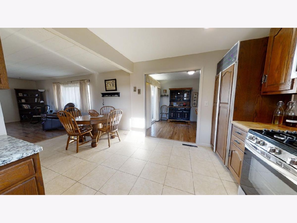
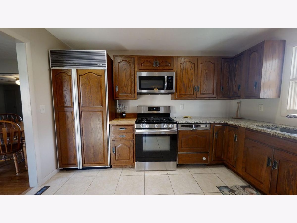
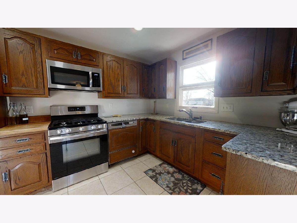
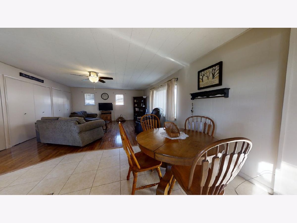
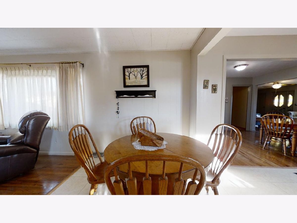
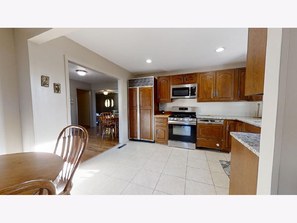
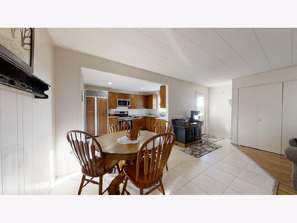
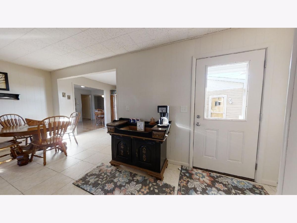
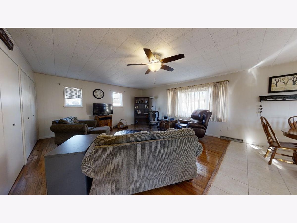
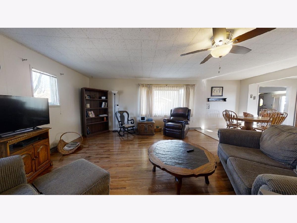
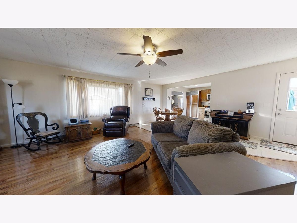
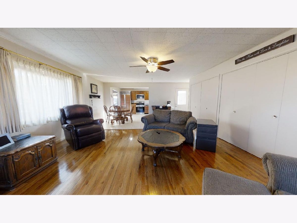
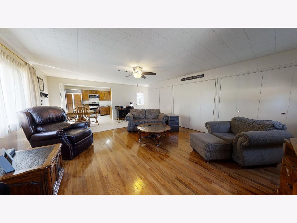
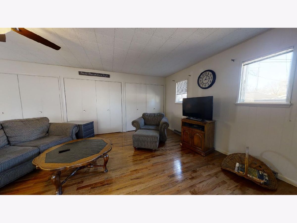
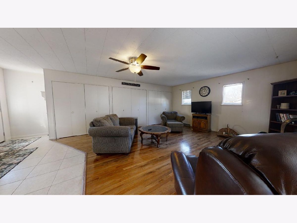
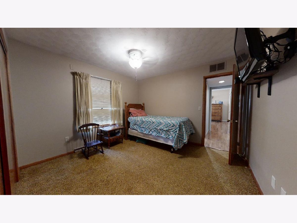
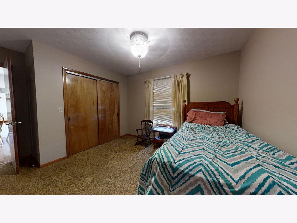
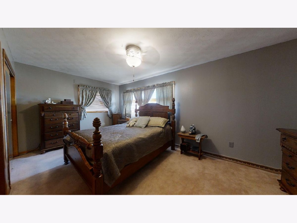
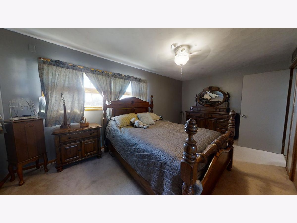
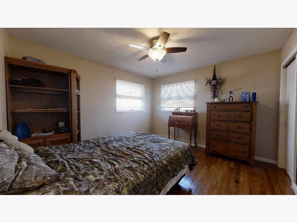
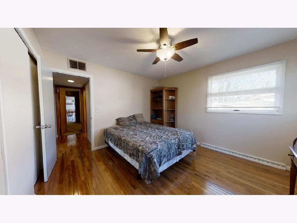
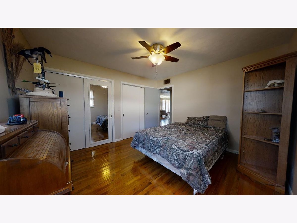
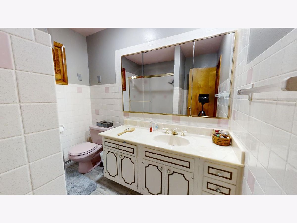
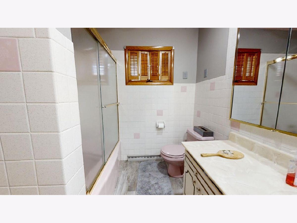
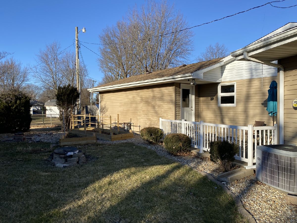
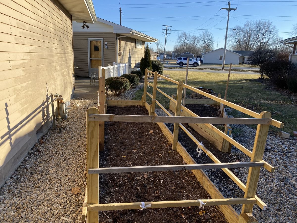
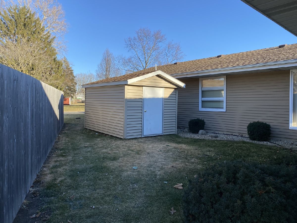
Room Specifics
Total Bedrooms: 3
Bedrooms Above Ground: 3
Bedrooms Below Ground: 0
Dimensions: —
Floor Type: Hardwood
Dimensions: —
Floor Type: Carpet
Full Bathrooms: 2
Bathroom Amenities: —
Bathroom in Basement: 0
Rooms: No additional rooms
Basement Description: None
Other Specifics
| 2 | |
| — | |
| Concrete | |
| Patio | |
| Corner Lot | |
| 100X110 | |
| — | |
| None | |
| Hardwood Floors, First Floor Bedroom, First Floor Laundry, First Floor Full Bath, Some Carpeting, Separate Dining Room | |
| Microwave, Dishwasher, Refrigerator, Washer, Dryer, Disposal, Stainless Steel Appliance(s), Built-In Oven | |
| Not in DB | |
| Street Lights, Street Paved | |
| — | |
| — | |
| — |
Tax History
| Year | Property Taxes |
|---|---|
| 2021 | $704 |
Contact Agent
Nearby Similar Homes
Nearby Sold Comparables
Contact Agent
Listing Provided By
RYAN DALLAS REAL ESTATE

