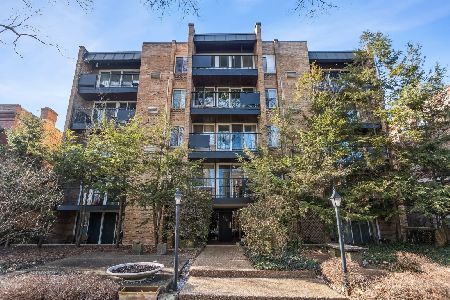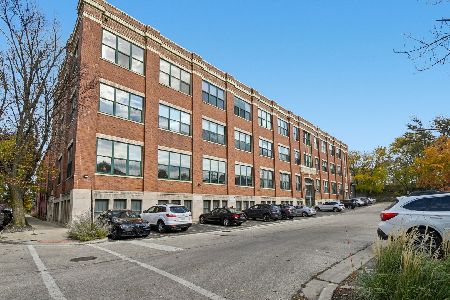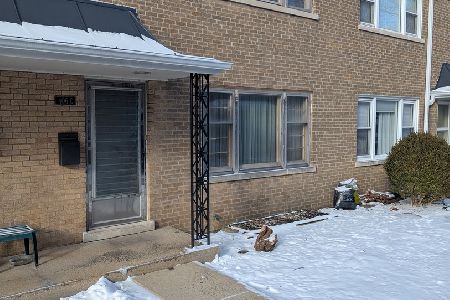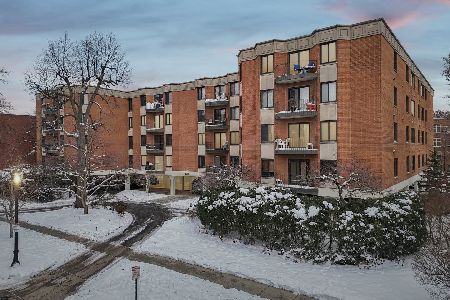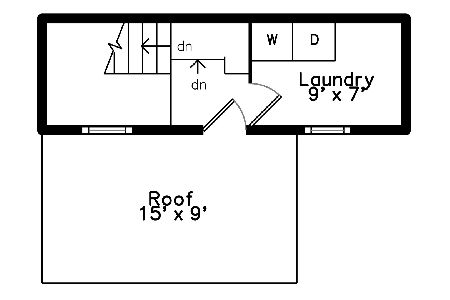529 Chicago Avenue, Evanston, Illinois 60202
$492,500
|
Sold
|
|
| Status: | Closed |
| Sqft: | 2,418 |
| Cost/Sqft: | $211 |
| Beds: | 3 |
| Baths: | 3 |
| Year Built: | 2004 |
| Property Taxes: | $9,218 |
| Days On Market: | 3441 |
| Lot Size: | 0,00 |
Description
HIGHLY SOUGHT AFTER LARGE & WIDE "B" MODEL END UNIT TOWNHOME THAT LIVES LIKE A SINGLE FAMILY W/LOW ASSMTS. MAIN LEVEL ENTRY LEADS INTO A VERY SPACIOUS FAMILY ROOM/OFFICE W/WOOD FLOORING. SECOND LEVEL FEATURES A LARGE LIVING ROOM W/HARDWOOD CHERRY FLRS, GAS FIREPLACE, DINING AREA W/ROOM FOR LARGE DINING TABLE, KITCHEN W/SS APPLIANCES, 42" CHERRY CABS, 2-TIER HUGE GRANITE COUNTER AND BALCONY FOR YOUR GRILL. MASTER BEDROOM W/LUX MASTER BATH FEATURING TUB, SEPARATE SHOWER, GRANITE & LIMESTONE. LOTS OF CLOSET SPACE, CUSTOM WINDOW TREATMENTS THRUOUT. ATTD FINISHED 2-CAR GAR, 4TH FLR LAUNDRY PLUS AN ENORMOUS WRAP AROUND ROOFTOP DECK! WALK TO TOWN, LAKEFRONT, METRA TRAIN & CTA, RESTAURANTS & SHOPPING.
Property Specifics
| Condos/Townhomes | |
| 4 | |
| — | |
| 2004 | |
| None | |
| 4-STORY | |
| No | |
| — |
| Cook | |
| Courts Of Evanston | |
| 250 / Monthly | |
| Water,Insurance,Lawn Care,Scavenger,Snow Removal | |
| Lake Michigan,Public | |
| Public Sewer | |
| 09330842 | |
| 11194130920000 |
Nearby Schools
| NAME: | DISTRICT: | DISTANCE: | |
|---|---|---|---|
|
Grade School
Lincoln Elementary School |
65 | — | |
|
Middle School
Nichols Middle School |
65 | Not in DB | |
|
High School
Evanston Twp High School |
202 | Not in DB | |
Property History
| DATE: | EVENT: | PRICE: | SOURCE: |
|---|---|---|---|
| 9 Nov, 2007 | Sold | $465,000 | MRED MLS |
| 21 Sep, 2007 | Under contract | $479,900 | MRED MLS |
| — | Last price change | $489,500 | MRED MLS |
| 10 Jul, 2007 | Listed for sale | $489,500 | MRED MLS |
| 3 Nov, 2016 | Sold | $492,500 | MRED MLS |
| 5 Sep, 2016 | Under contract | $510,000 | MRED MLS |
| 1 Sep, 2016 | Listed for sale | $510,000 | MRED MLS |
| 19 Apr, 2022 | Sold | $520,000 | MRED MLS |
| 10 Mar, 2022 | Under contract | $520,000 | MRED MLS |
| 9 Mar, 2022 | Listed for sale | $520,000 | MRED MLS |
Room Specifics
Total Bedrooms: 3
Bedrooms Above Ground: 3
Bedrooms Below Ground: 0
Dimensions: —
Floor Type: Carpet
Dimensions: —
Floor Type: Carpet
Full Bathrooms: 3
Bathroom Amenities: Separate Shower,Soaking Tub
Bathroom in Basement: 0
Rooms: Deck
Basement Description: None
Other Specifics
| 2 | |
| Concrete Perimeter | |
| Asphalt,Off Alley | |
| Balcony, Deck, Storms/Screens, End Unit | |
| Common Grounds,Landscaped | |
| COMMON | |
| — | |
| Full | |
| Hardwood Floors, Laundry Hook-Up in Unit | |
| Range, Microwave, Dishwasher, Refrigerator, Washer, Dryer, Disposal, Stainless Steel Appliance(s) | |
| Not in DB | |
| — | |
| — | |
| — | |
| Gas Log, Gas Starter |
Tax History
| Year | Property Taxes |
|---|---|
| 2007 | $9,269 |
| 2016 | $9,218 |
| 2022 | $11,374 |
Contact Agent
Nearby Similar Homes
Nearby Sold Comparables
Contact Agent
Listing Provided By
@properties

