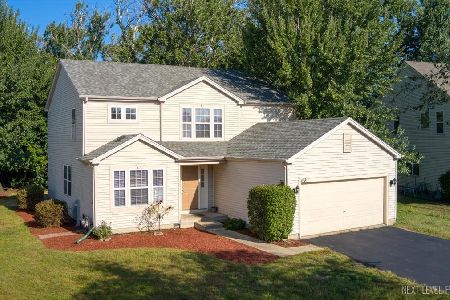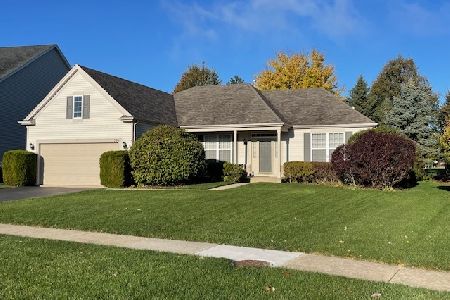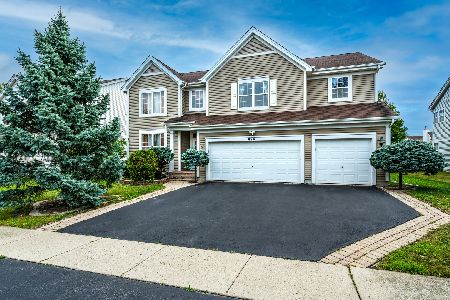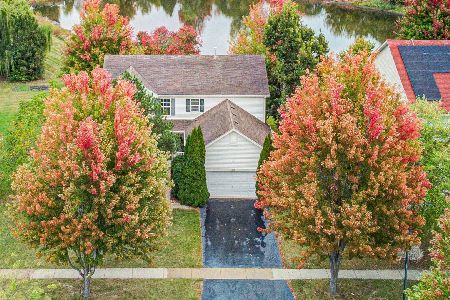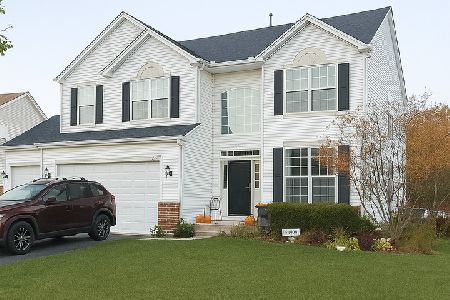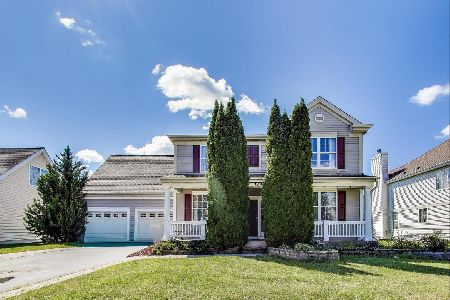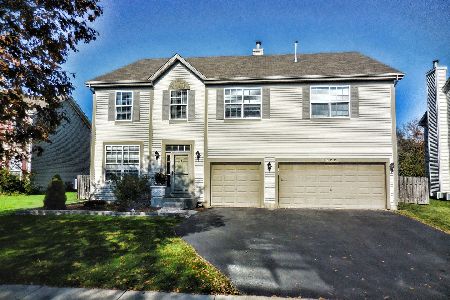529 Dalton Drive, Round Lake, Illinois 60073
$360,000
|
Sold
|
|
| Status: | Closed |
| Sqft: | 4,074 |
| Cost/Sqft: | $86 |
| Beds: | 5 |
| Baths: | 3 |
| Year Built: | 2005 |
| Property Taxes: | $10,166 |
| Days On Market: | 1601 |
| Lot Size: | 0,21 |
Description
Over 4000 sq. feet of luxury! Fabulous home in the Fremont School District with upgraded front exterior and paver walkway. Newer hardwood flooring welcomes you in the foyer and continues into the living room, dining room and family room! 9 foot ceilings on the first floor! Spacious kitchen with huge island and breakfast bar, 42" cabinets with crown molding, upgraded ceramic tile flooring, stainless steel appliances including a new fridge, solid surface counters, and a walk-in pantry. Space for a table and sliding glass door access to the paver patio in the fenced yard. Family room a features a gas start fireplace and hardwood floors. First floor bedroom or office and a full bath too. Great for work from home or in-law arrangement. Upstairs there's a huge master suite with vaulted ceiling, ceiling fan, and a separate sitting room! Dual walk-in closets and private deluxe master bath with separate tub and shower, double sinks, and upgraded ceramic flooring. Three more spacious bedrooms, one with walk-in closet, all with ceiling fans. All bedrooms have top down/bottom up room darkening window blinds. Big second floor family room loft or media room is spacious and has ceiling fan, up/down blinds too! Huge full basement is ready to finish and has rough-in plumbing for a future bathroom. Three-car garage with upgraded 240v electric for your electric car. Premium lot location, no SSA fees, and the neighborhood has natural preserves, walking paths, ponds and a tot lot playground.
Property Specifics
| Single Family | |
| — | |
| Colonial | |
| 2005 | |
| Full | |
| RIDGEFIELD | |
| No | |
| 0.21 |
| Lake | |
| Lakewood Orchard | |
| 500 / Annual | |
| Other | |
| Public | |
| Public Sewer | |
| 11136920 | |
| 10051110030000 |
Nearby Schools
| NAME: | DISTRICT: | DISTANCE: | |
|---|---|---|---|
|
Grade School
Fremont Elementary School |
79 | — | |
|
Middle School
Fremont Middle School |
79 | Not in DB | |
|
High School
Mundelein Cons High School |
120 | Not in DB | |
Property History
| DATE: | EVENT: | PRICE: | SOURCE: |
|---|---|---|---|
| 3 Aug, 2021 | Sold | $360,000 | MRED MLS |
| 11 Jul, 2021 | Under contract | $350,000 | MRED MLS |
| 25 Jun, 2021 | Listed for sale | $350,000 | MRED MLS |
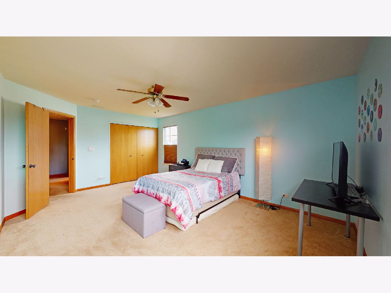
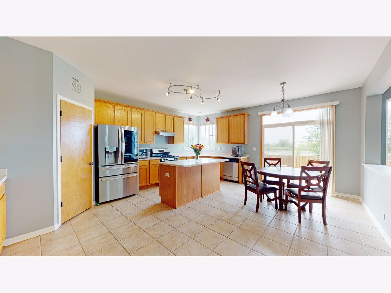
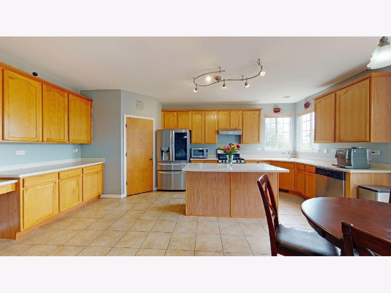
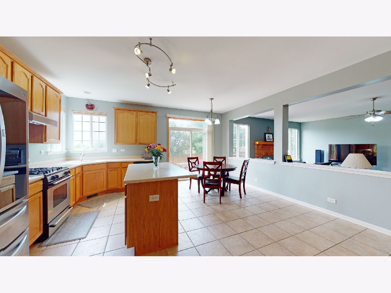
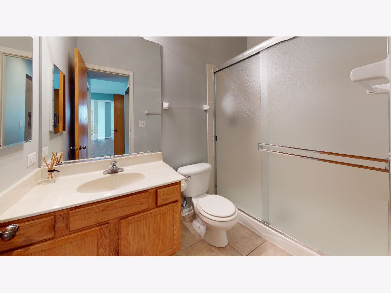
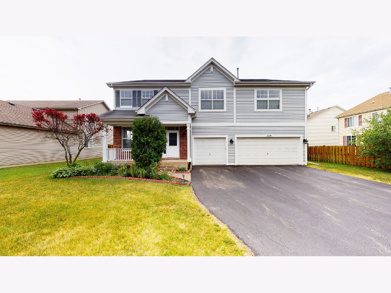
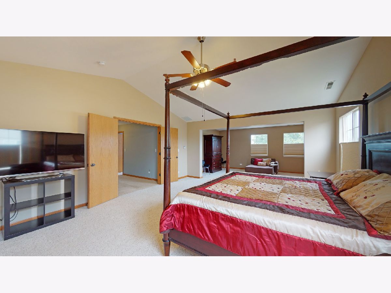
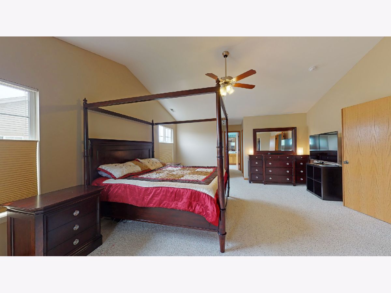
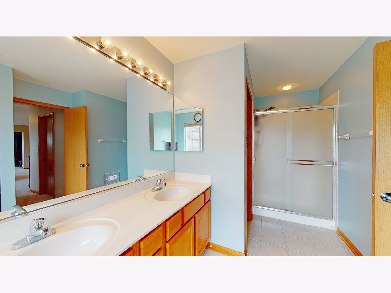
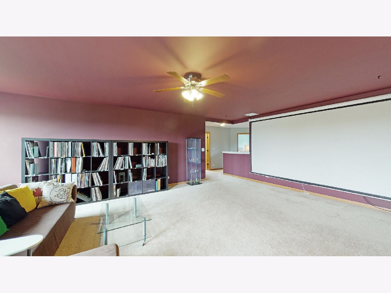
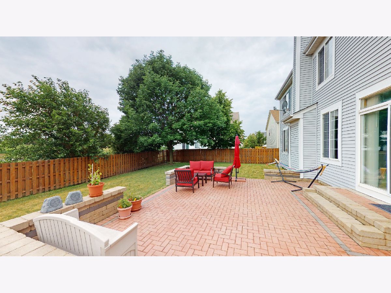
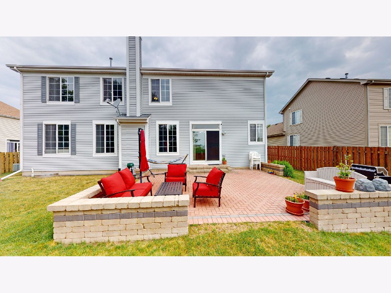
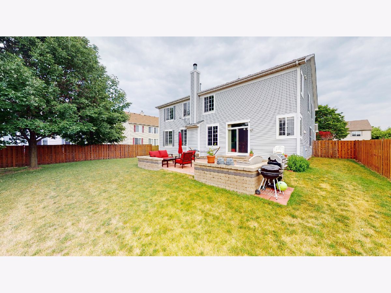
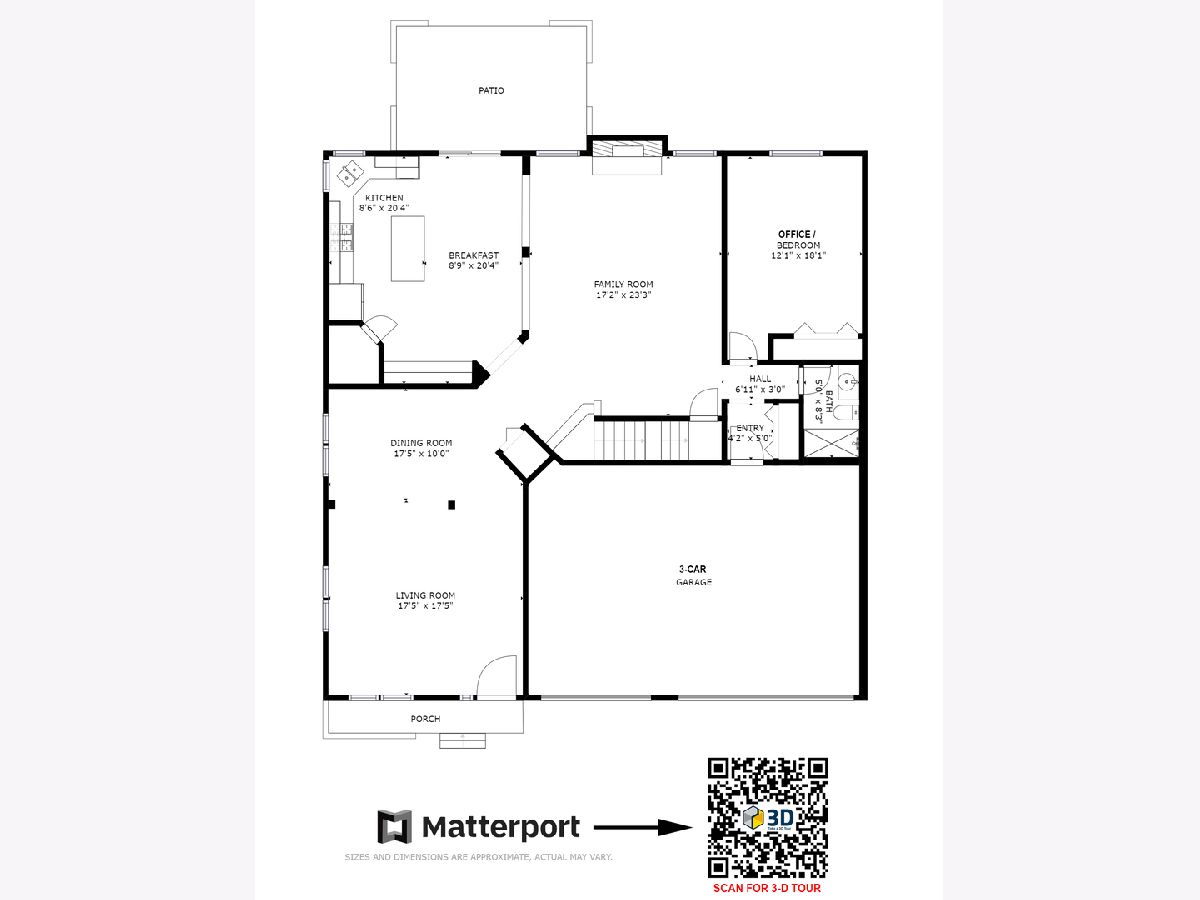
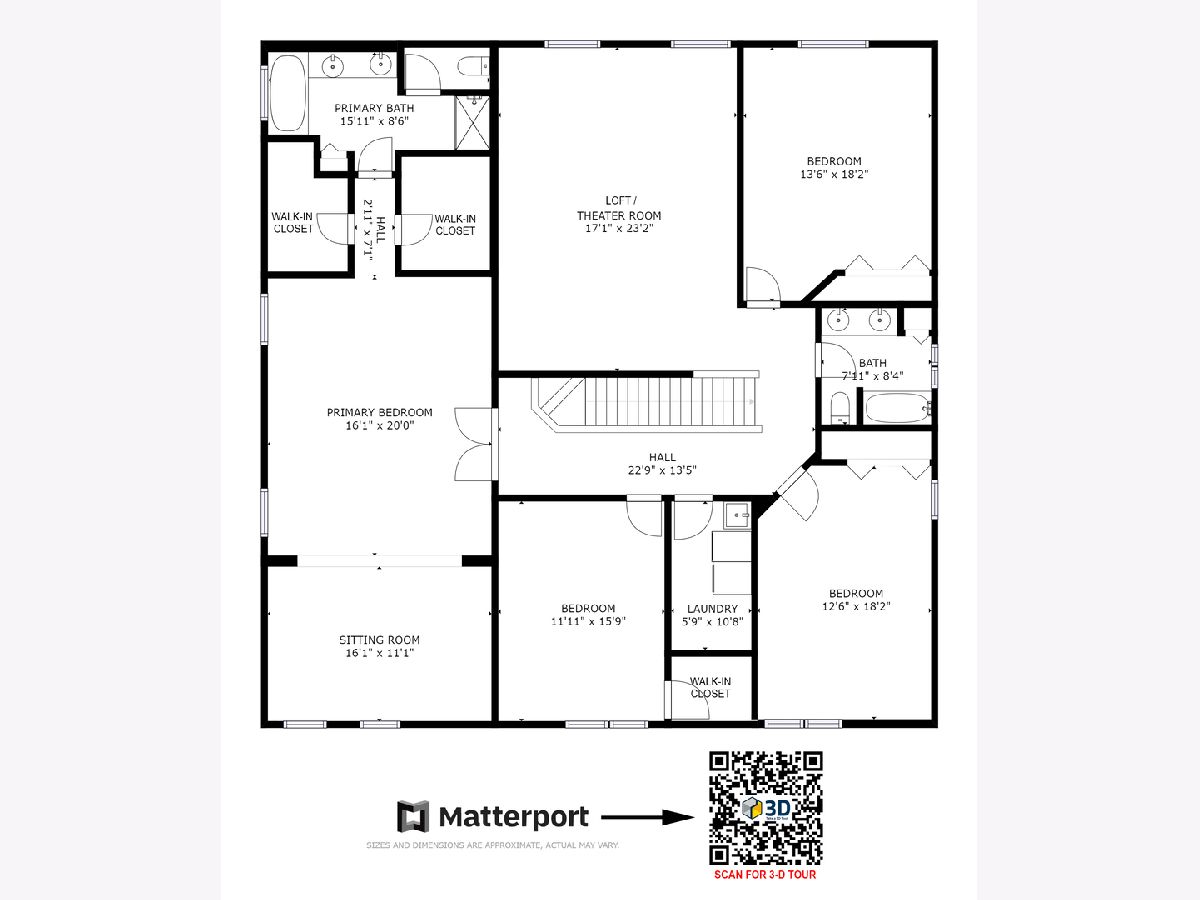
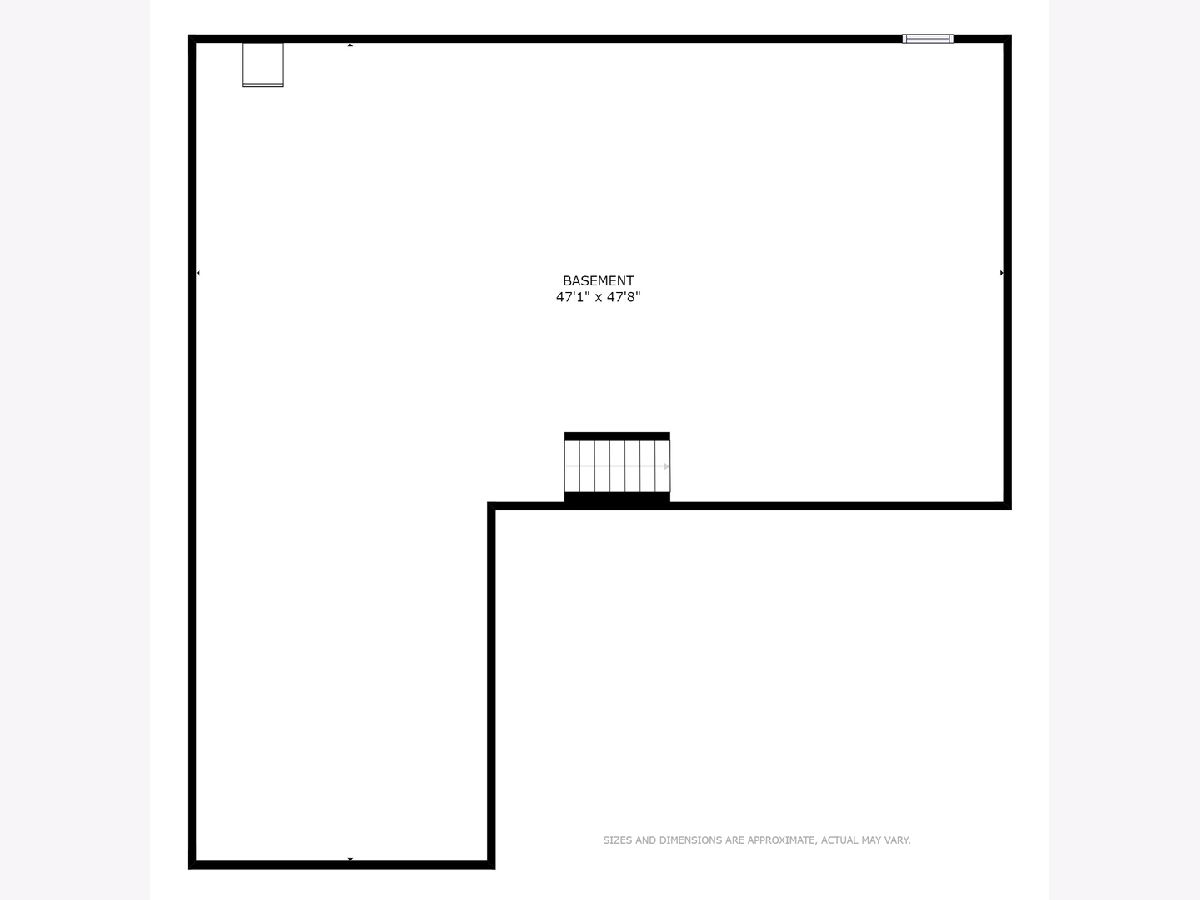
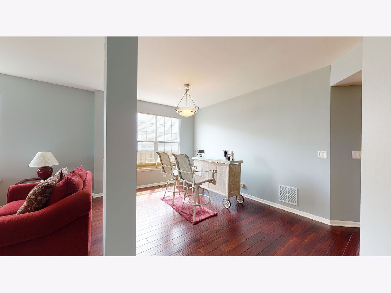
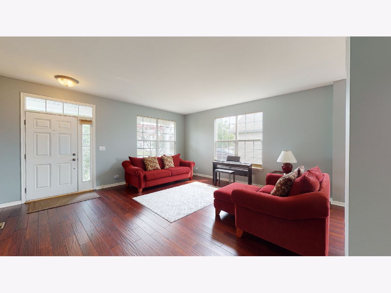
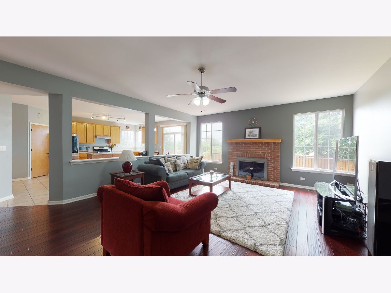
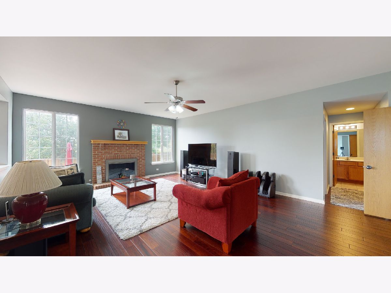
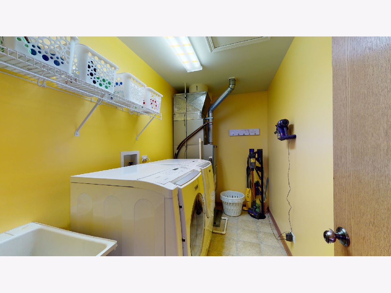
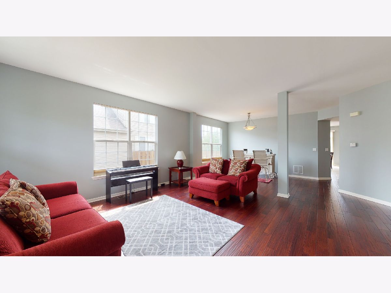
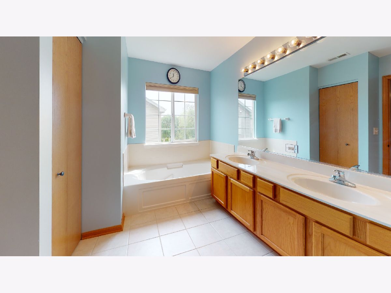
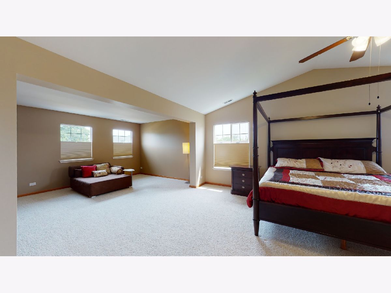
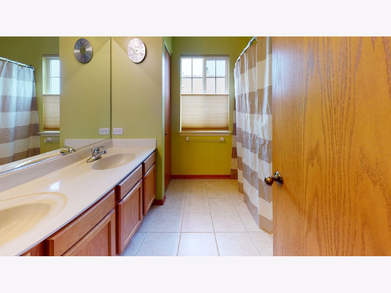
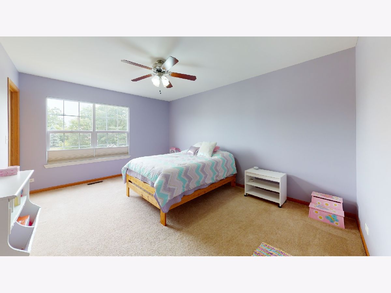
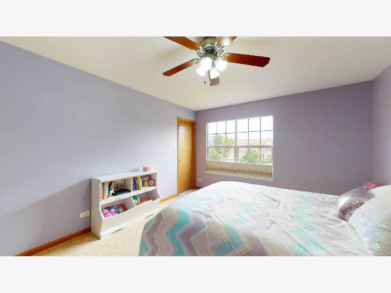
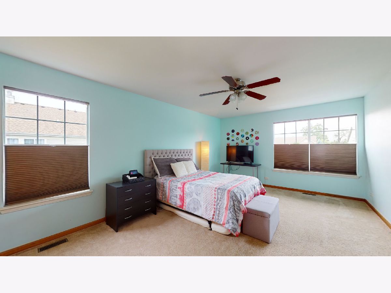
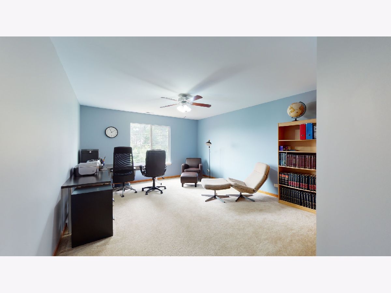
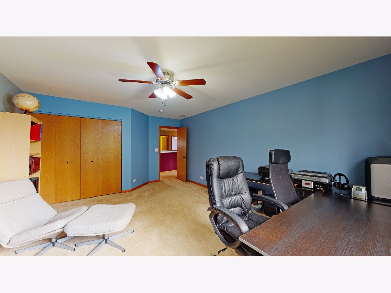
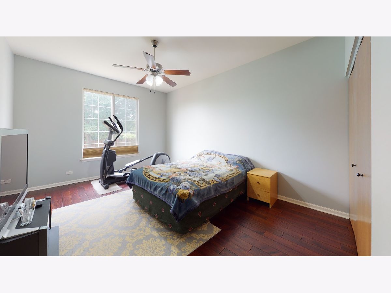
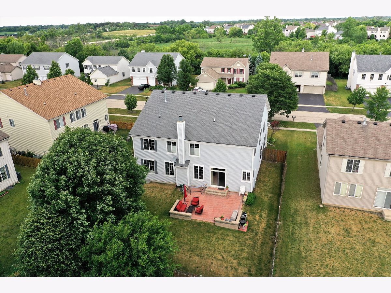
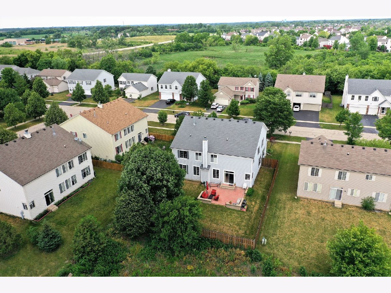
Room Specifics
Total Bedrooms: 5
Bedrooms Above Ground: 5
Bedrooms Below Ground: 0
Dimensions: —
Floor Type: Carpet
Dimensions: —
Floor Type: Carpet
Dimensions: —
Floor Type: Carpet
Dimensions: —
Floor Type: —
Full Bathrooms: 3
Bathroom Amenities: Separate Shower,Double Sink
Bathroom in Basement: 0
Rooms: Bedroom 5,Loft,Sitting Room
Basement Description: Unfinished,Bathroom Rough-In
Other Specifics
| 3 | |
| Concrete Perimeter | |
| Asphalt | |
| Brick Paver Patio | |
| Nature Preserve Adjacent | |
| 71 X 130 | |
| — | |
| Full | |
| Vaulted/Cathedral Ceilings, Hardwood Floors, First Floor Bedroom, Second Floor Laundry, First Floor Full Bath, Walk-In Closet(s), Ceilings - 9 Foot | |
| Range, Dishwasher, Refrigerator, Washer, Dryer, Disposal, Stainless Steel Appliance(s) | |
| Not in DB | |
| Sidewalks | |
| — | |
| — | |
| Wood Burning, Gas Starter |
Tax History
| Year | Property Taxes |
|---|---|
| 2021 | $10,166 |
Contact Agent
Nearby Similar Homes
Nearby Sold Comparables
Contact Agent
Listing Provided By
RE/MAX Suburban

