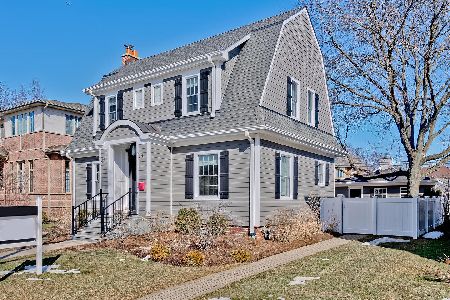529 Delphia Avenue, Park Ridge, Illinois 60068
$617,000
|
Sold
|
|
| Status: | Closed |
| Sqft: | 2,756 |
| Cost/Sqft: | $223 |
| Beds: | 4 |
| Baths: | 4 |
| Year Built: | 1931 |
| Property Taxes: | $12,792 |
| Days On Market: | 3510 |
| Lot Size: | 0,13 |
Description
Location! Stunning rehabbed house with all the top finishes. Fresh new colors complement the designer fixtures and style. Large open floorplan perfect for entertaining and living the way you like, granite island with area for stools, 10 ft. ceiling in main area, new hardwood throughout, all 4 bathrooms and basement gutted to the studs, all new SS appliances, new flood control system (Parks), professional landscaping, two new furnaces, new fence, basement has bar/second kitchen, large laundry room, claw foot tub in master, designer lighting, 6th bedroom in basement currently used as storage but could be made into a workout room or office, walk to all three schools and uptown, Metra, close to toll ways, excellent condition move right in!
Property Specifics
| Single Family | |
| — | |
| — | |
| 1931 | |
| Full | |
| — | |
| No | |
| 0.13 |
| Cook | |
| — | |
| 0 / Not Applicable | |
| None | |
| Public | |
| Public Sewer | |
| 09255333 | |
| 09351240110000 |
Nearby Schools
| NAME: | DISTRICT: | DISTANCE: | |
|---|---|---|---|
|
Grade School
George Washington Elementary Sch |
64 | — | |
|
Middle School
Lincoln Middle School |
64 | Not in DB | |
|
High School
Maine South High School |
207 | Not in DB | |
Property History
| DATE: | EVENT: | PRICE: | SOURCE: |
|---|---|---|---|
| 17 Jun, 2013 | Sold | $435,750 | MRED MLS |
| 17 Nov, 2012 | Under contract | $483,700 | MRED MLS |
| — | Last price change | $514,100 | MRED MLS |
| 16 Aug, 2012 | Listed for sale | $499,899 | MRED MLS |
| 29 Jul, 2016 | Sold | $617,000 | MRED MLS |
| 13 Jun, 2016 | Under contract | $614,900 | MRED MLS |
| 12 Jun, 2016 | Listed for sale | $614,900 | MRED MLS |
Room Specifics
Total Bedrooms: 6
Bedrooms Above Ground: 4
Bedrooms Below Ground: 2
Dimensions: —
Floor Type: Hardwood
Dimensions: —
Floor Type: Hardwood
Dimensions: —
Floor Type: Hardwood
Dimensions: —
Floor Type: —
Dimensions: —
Floor Type: —
Full Bathrooms: 4
Bathroom Amenities: —
Bathroom in Basement: 1
Rooms: Bedroom 5,Bedroom 6,Walk In Closet,Recreation Room
Basement Description: Finished
Other Specifics
| 2 | |
| Concrete Perimeter | |
| — | |
| Patio | |
| — | |
| 50 X 125 | |
| Unfinished | |
| Full | |
| Bar-Wet, Hardwood Floors, First Floor Bedroom | |
| Range, Microwave, Dishwasher, Refrigerator, Washer, Dryer, Stainless Steel Appliance(s) | |
| Not in DB | |
| — | |
| — | |
| — | |
| Wood Burning, Gas Log |
Tax History
| Year | Property Taxes |
|---|---|
| 2013 | $10,176 |
| 2016 | $12,792 |
Contact Agent
Nearby Similar Homes
Nearby Sold Comparables
Contact Agent
Listing Provided By
Coldwell Banker Residential Brokerage






