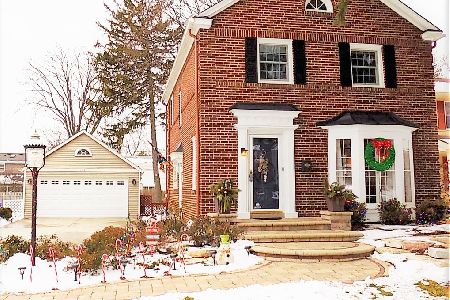529 Knollwood Drive, Wheaton, Illinois 60187
$252,000
|
Sold
|
|
| Status: | Closed |
| Sqft: | 756 |
| Cost/Sqft: | $324 |
| Beds: | 2 |
| Baths: | 1 |
| Year Built: | 1948 |
| Property Taxes: | $4,340 |
| Days On Market: | 1799 |
| Lot Size: | 0,18 |
Description
This home is the envy of the neighborhood. A charming cottage home with a white picket fence and arched walk way, this home draws you in immediately. Truly updated inside and out, you can just put your feet up the moment you move it and relax. Your updated kitchen features newer appliances, new laminate wood floors, white shaker cabinets, butcher block counters, subway tiles, new sink and faucet plus a window with beautiful views of the yard. The living room has true hardwood floors, wainscoting added to one wall and a bay window to bring in plenty of natural sunlight. Both bedrooms have hardwood floors, custom overhead lighting and new blinds. This home may only have one full bath but what a bath it is. With a complete renovation this bath now has a new custom vanity with granite top, new water saver toilet, lighting, Bath Fitters surround with subway tile look, faux tin ceiling and laminate wood plank flooring. The laundry area has a newer stackable washer and dryer plus offers bonus storage space. If that doesn't have you sold, wait until you see all the updates to the outside of the home. Brand new 2.5 car garage was built with a bonus 8 foot bump out for the perfect work space. You can never have to much storage space so make sure you check out the new 8x8 storage shed just behind the garage. Once this snow melts, you will find yourself enjoying the beautifully landscaped backyard while relaxing on the maintenance free 25 foot Composite deck. For your piece of mind, all the major components of this home have already been done for you. All new windows and French door to the backyard installed in 2019. Brand new roof, siding, gutters and driveway all redone in 2020. The furnace, air conditioner and hot water heater all replaced in 2015. All white trim and six panel doors, home neutrally painted and pull down attic stairs. Do not let this be the one that got away, call today for your private showing.
Property Specifics
| Single Family | |
| — | |
| Ranch | |
| 1948 | |
| None | |
| RANCH | |
| No | |
| 0.18 |
| Du Page | |
| — | |
| 0 / Not Applicable | |
| None | |
| Lake Michigan | |
| Public Sewer | |
| 11003468 | |
| 0517329003 |
Nearby Schools
| NAME: | DISTRICT: | DISTANCE: | |
|---|---|---|---|
|
Grade School
Emerson Elementary School |
200 | — | |
|
Middle School
Hubble Middle School |
200 | Not in DB | |
|
High School
Wheaton North High School |
200 | Not in DB | |
Property History
| DATE: | EVENT: | PRICE: | SOURCE: |
|---|---|---|---|
| 5 Jan, 2016 | Under contract | $0 | MRED MLS |
| 18 Dec, 2015 | Listed for sale | $0 | MRED MLS |
| 8 Jul, 2019 | Sold | $203,000 | MRED MLS |
| 10 Jun, 2019 | Under contract | $219,000 | MRED MLS |
| 18 May, 2019 | Listed for sale | $219,000 | MRED MLS |
| 30 Apr, 2021 | Sold | $252,000 | MRED MLS |
| 28 Feb, 2021 | Under contract | $245,000 | MRED MLS |
| 25 Feb, 2021 | Listed for sale | $245,000 | MRED MLS |
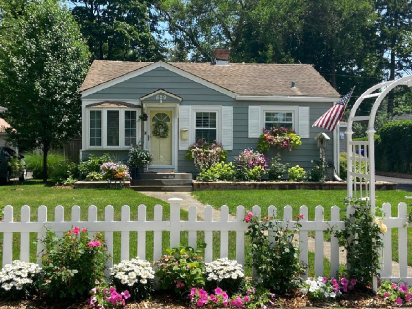
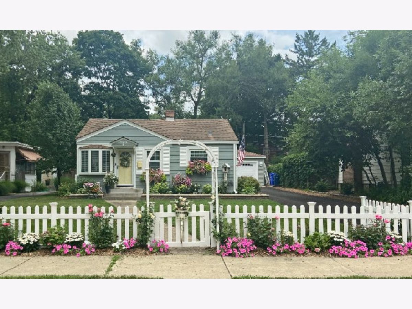
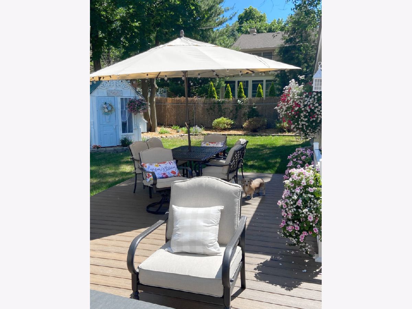
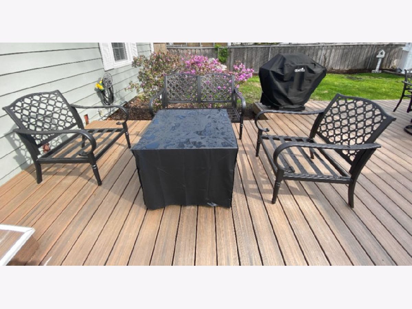
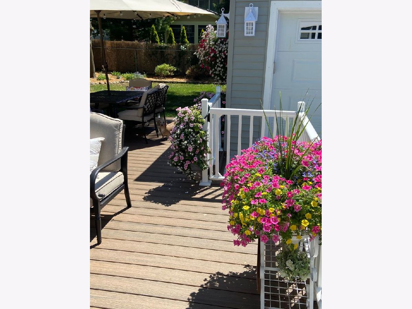
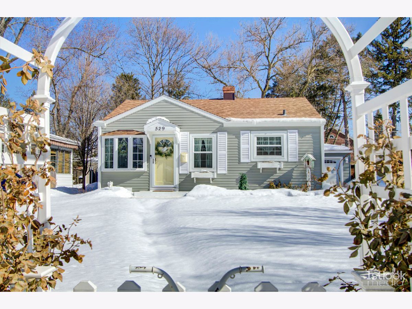
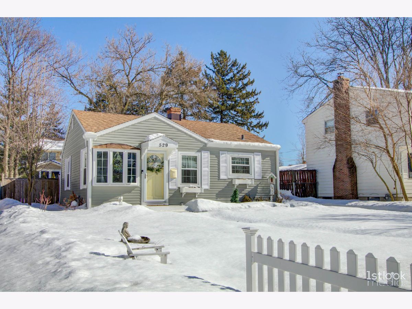
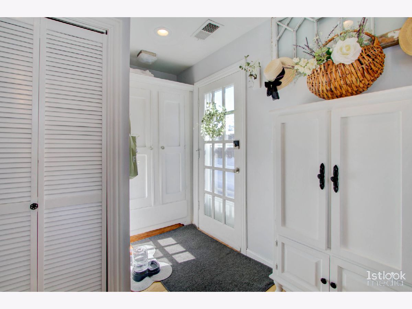
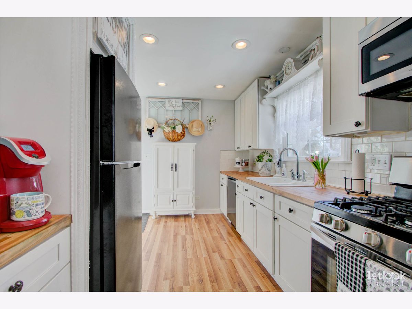
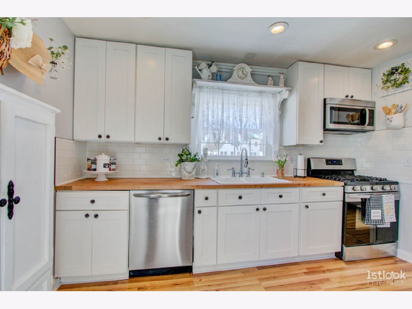
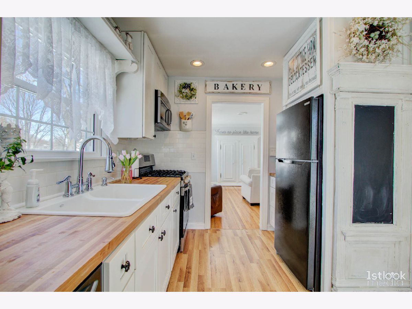
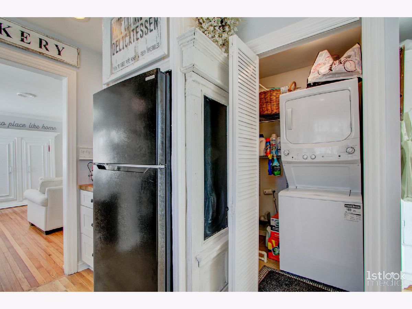
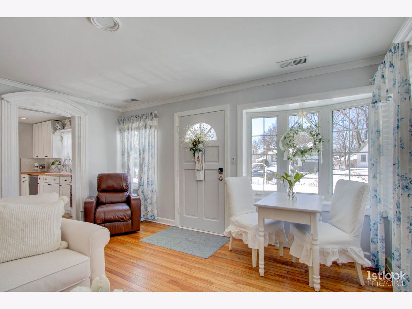
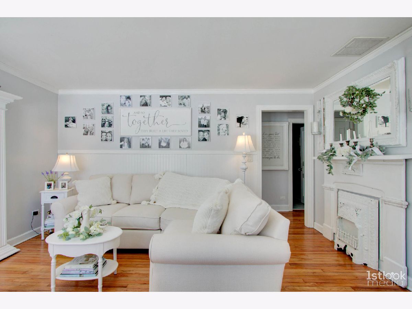
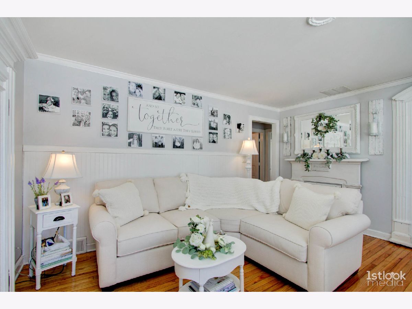
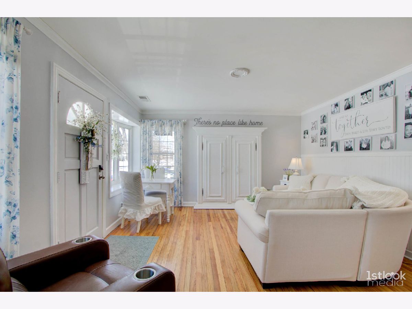
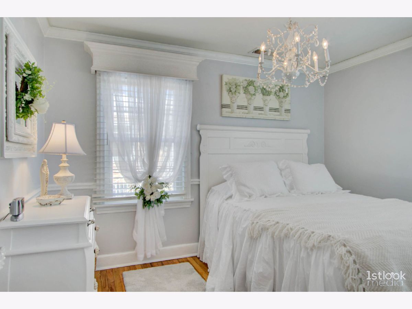
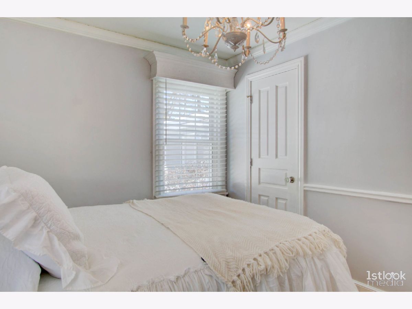
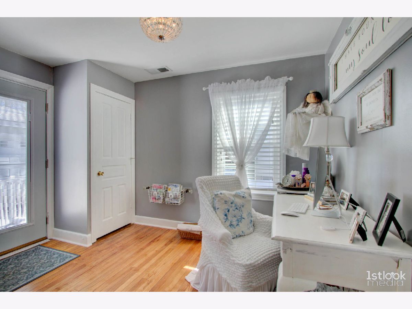
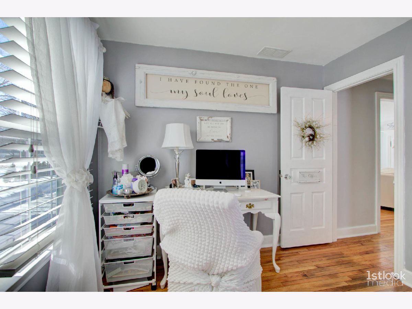
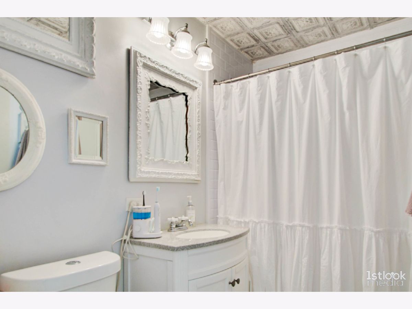
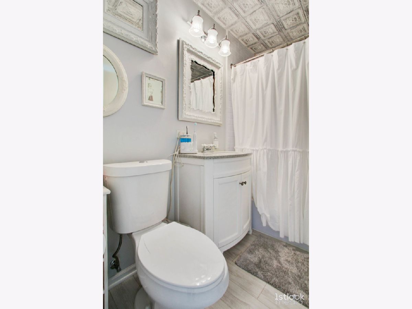
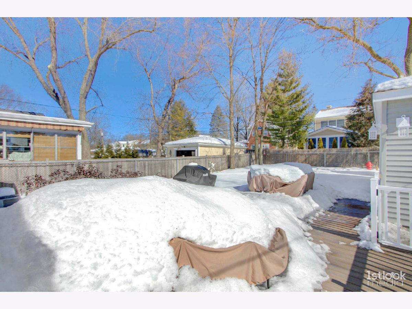
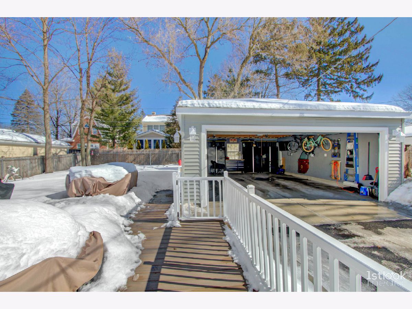
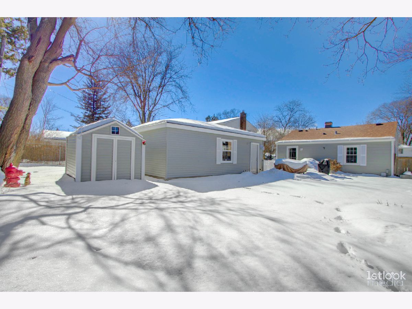
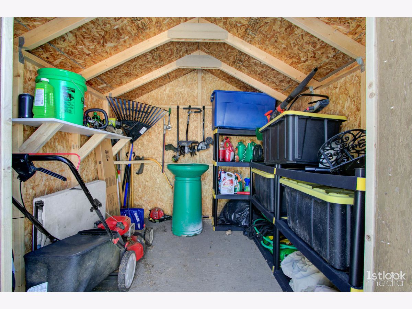
Room Specifics
Total Bedrooms: 2
Bedrooms Above Ground: 2
Bedrooms Below Ground: 0
Dimensions: —
Floor Type: Hardwood
Full Bathrooms: 1
Bathroom Amenities: —
Bathroom in Basement: 0
Rooms: No additional rooms
Basement Description: None
Other Specifics
| 2 | |
| Concrete Perimeter | |
| Asphalt | |
| Deck, Storms/Screens, Workshop | |
| Fenced Yard,Landscaped | |
| 57X133 | |
| Pull Down Stair | |
| None | |
| Hardwood Floors, Wood Laminate Floors, First Floor Bedroom, First Floor Laundry, First Floor Full Bath | |
| Range, Microwave, Dishwasher, Refrigerator, Washer, Dryer | |
| Not in DB | |
| Curbs, Sidewalks, Street Lights, Street Paved | |
| — | |
| — | |
| — |
Tax History
| Year | Property Taxes |
|---|---|
| 2019 | $4,527 |
| 2021 | $4,340 |
Contact Agent
Nearby Similar Homes
Nearby Sold Comparables
Contact Agent
Listing Provided By
Option Realty Group LTD







