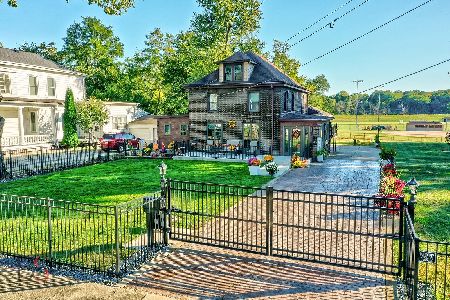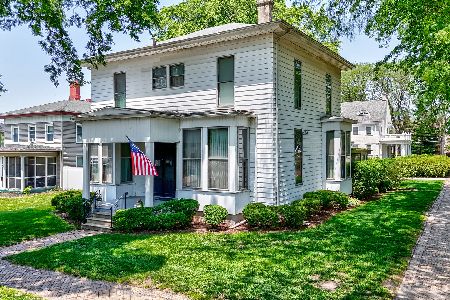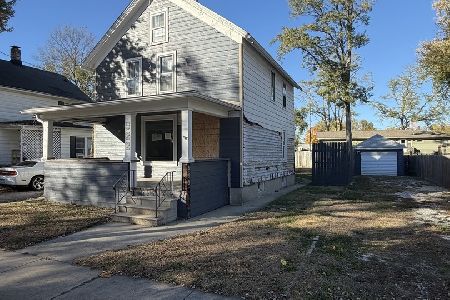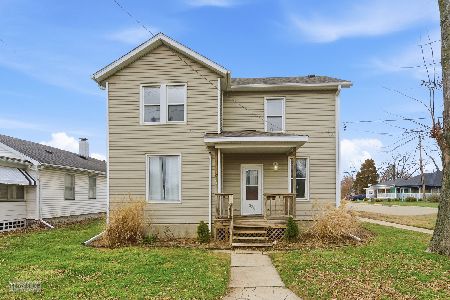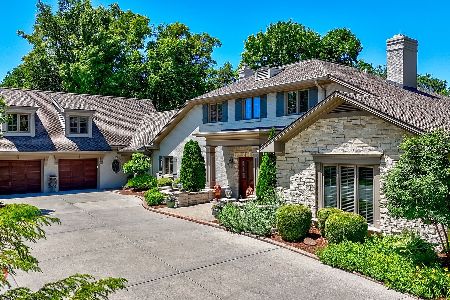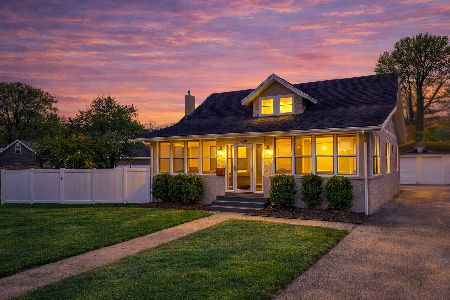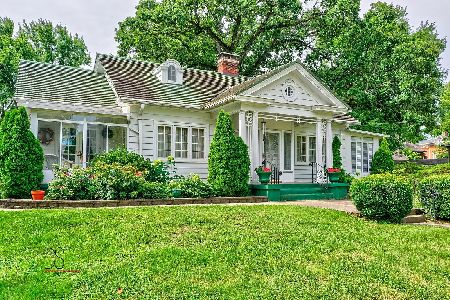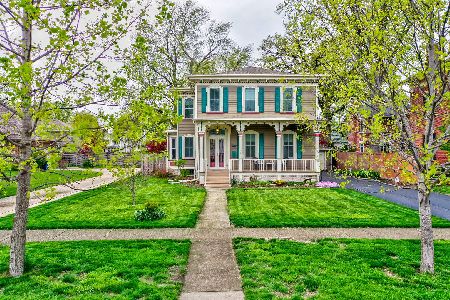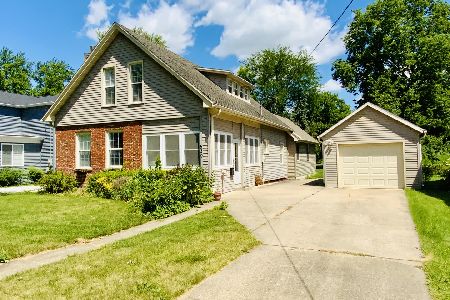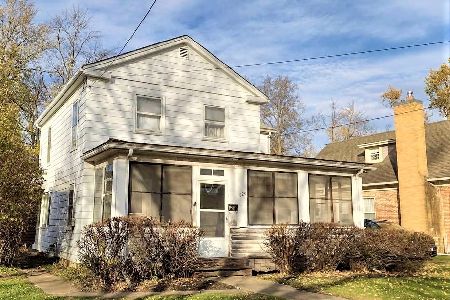529 Pearl Street, Ottawa, Illinois 61350
$311,000
|
Sold
|
|
| Status: | Closed |
| Sqft: | 1,668 |
| Cost/Sqft: | $178 |
| Beds: | 3 |
| Baths: | 4 |
| Year Built: | 1925 |
| Property Taxes: | $6,113 |
| Days On Market: | 361 |
| Lot Size: | 0,23 |
Description
This enchanting home boasts exceptional curb appeal and distinctive exterior design that truly sets it apart from the rest. You will discover three beautiful, renovated bathrooms, each thoughtfully designed with modern features that blend convenience and luxury. Inviting areas of two side porches to enjoy sunrise, sunsets and bird watching. The finished square footage of the home is 1668, and with the east and west porches a buyer can enjoy 158 square footage of seasonal living space with baseboard heaters and the design of French doors, that when open expands into great flow of sunshine. Spacious primary bedroom with a walk-in closet and two other closets with an ensuite bathroom with double sinks. Second level third bedroom with ensuite bathroom great for guests. The stunning hardwood floors refinished in 2024 in living room, dining room and hallway. New carpeting bedroom 2 in 2023, and new carpeting in primary and upper bedroom in 2024. Furnace updated in 2017 and new water softener 2023. The basement has workshop area and ample storage options. Additionally, the basement is equipped with shower and separate toilet area. The cellar access is convenient for moving items in and out of the home. The unfinished attic space for added interior storage and a garden shed for exterior storage, as well as the two-car garage. For those who enjoy the outdoors, the Eastside Park is close by and downtown events just within 1 mile. Main floor laundry off kitchen adds practicality of this home. Don't miss the opportunity to see this charming residence and schedule a visit today. Experience the perfect blend of comfort, style and functionality that this home has to offer!
Property Specifics
| Single Family | |
| — | |
| — | |
| 1925 | |
| — | |
| — | |
| No | |
| 0.23 |
| — | |
| — | |
| — / Not Applicable | |
| — | |
| — | |
| — | |
| 12275308 | |
| 2112142007 |
Nearby Schools
| NAME: | DISTRICT: | DISTANCE: | |
|---|---|---|---|
|
High School
Ottawa Township High School |
140 | Not in DB | |
Property History
| DATE: | EVENT: | PRICE: | SOURCE: |
|---|---|---|---|
| 29 Sep, 2022 | Sold | $215,000 | MRED MLS |
| 22 Aug, 2022 | Under contract | $245,000 | MRED MLS |
| 27 Jul, 2022 | Listed for sale | $245,000 | MRED MLS |
| 11 Mar, 2025 | Sold | $311,000 | MRED MLS |
| 26 Jan, 2025 | Under contract | $297,500 | MRED MLS |
| 22 Jan, 2025 | Listed for sale | $297,500 | MRED MLS |
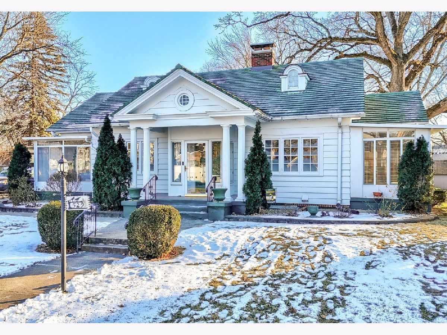
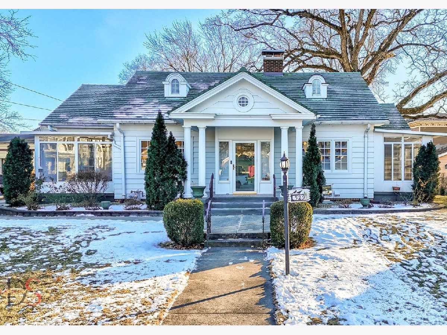
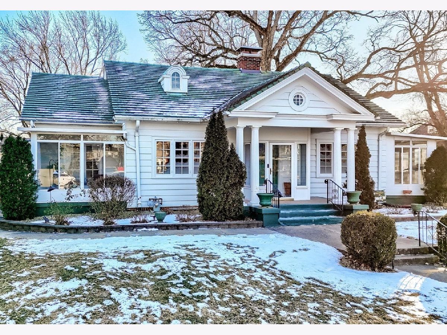
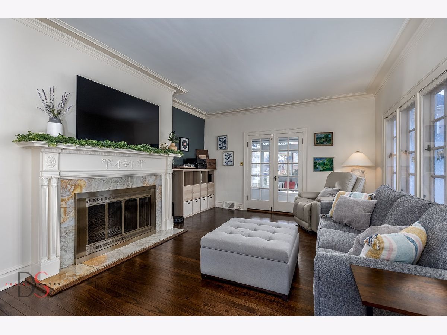
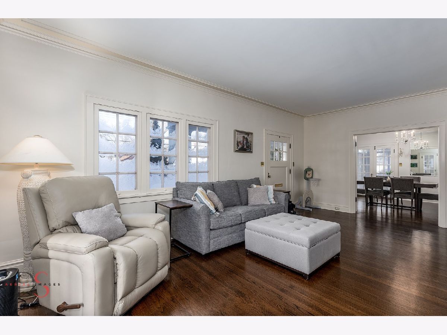
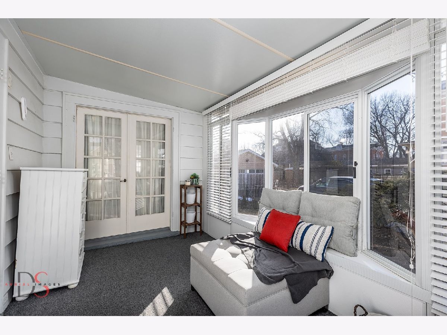
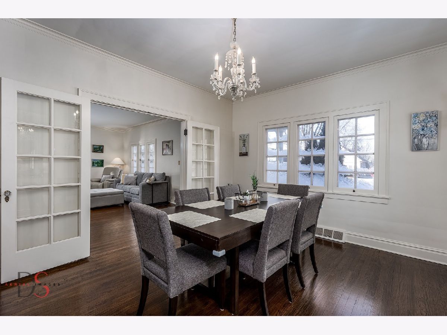
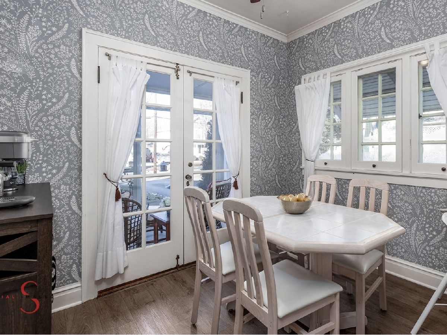
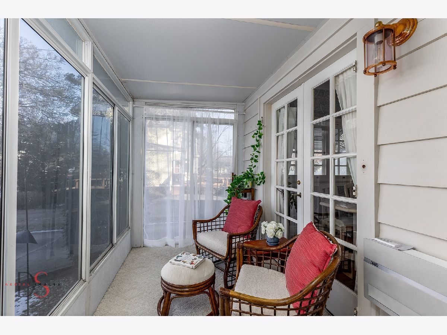
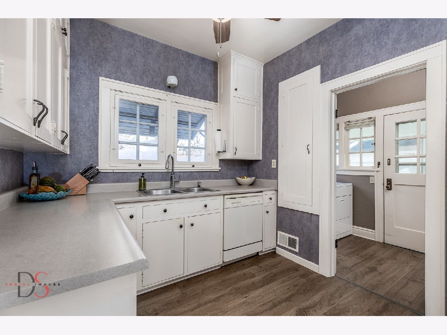
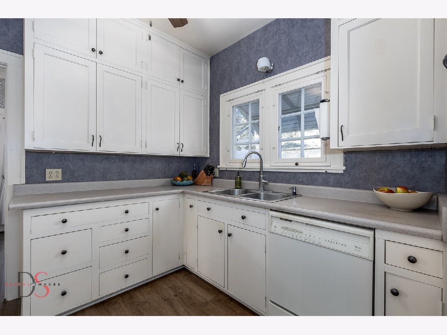
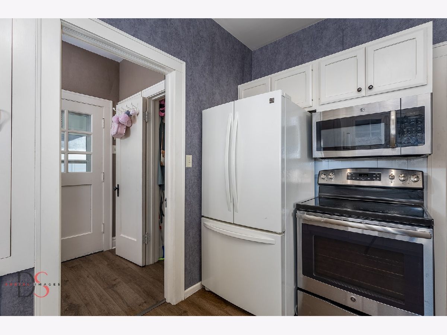
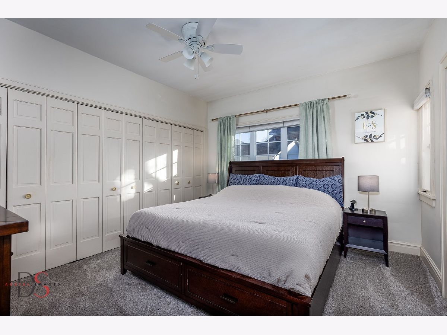
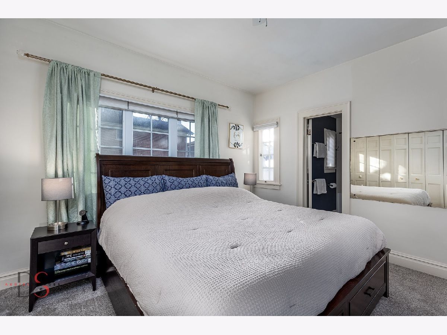
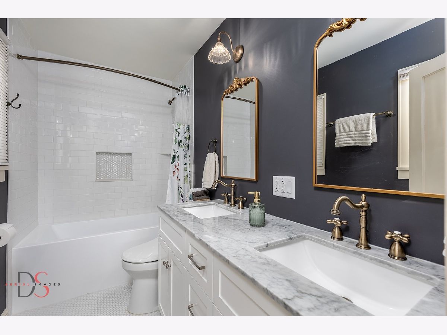
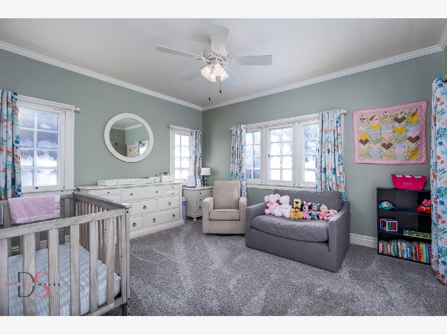
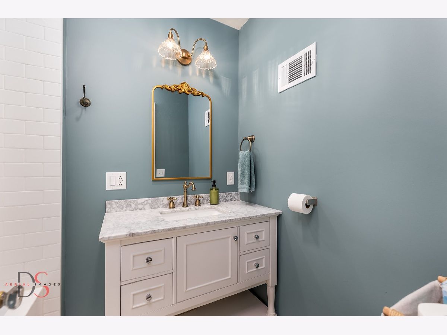
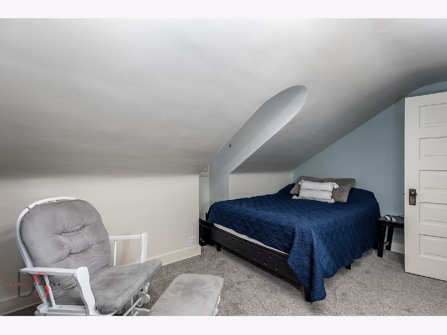
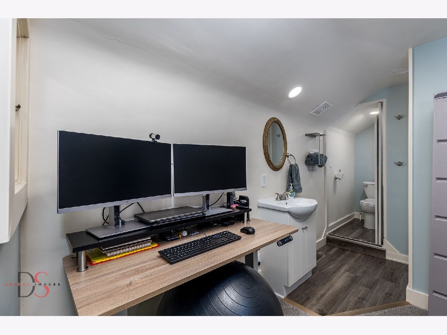
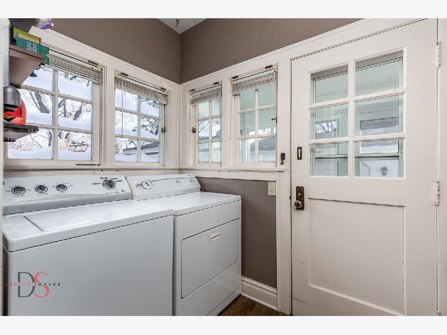
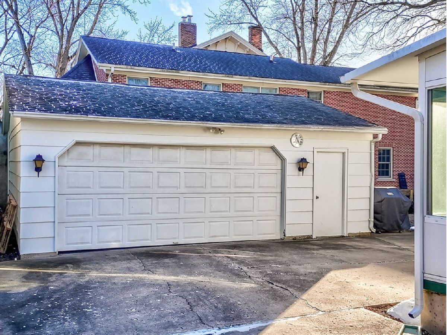
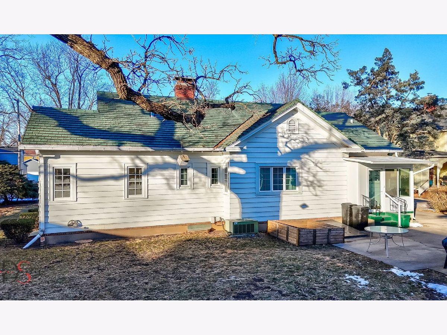
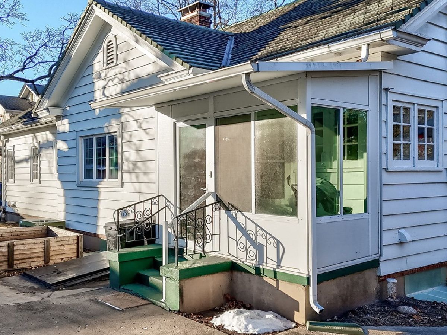
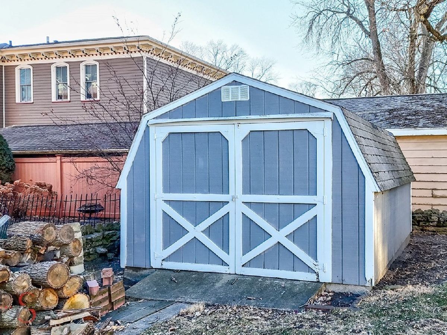
Room Specifics
Total Bedrooms: 3
Bedrooms Above Ground: 3
Bedrooms Below Ground: 0
Dimensions: —
Floor Type: —
Dimensions: —
Floor Type: —
Full Bathrooms: 4
Bathroom Amenities: —
Bathroom in Basement: 1
Rooms: —
Basement Description: Unfinished,Cellar
Other Specifics
| 2 | |
| — | |
| Concrete | |
| — | |
| — | |
| 85 X 120 | |
| Dormer | |
| — | |
| — | |
| — | |
| Not in DB | |
| — | |
| — | |
| — | |
| — |
Tax History
| Year | Property Taxes |
|---|---|
| 2022 | $3,822 |
| 2025 | $6,113 |
Contact Agent
Nearby Similar Homes
Nearby Sold Comparables
Contact Agent
Listing Provided By
Coldwell Banker Real Estate Group

