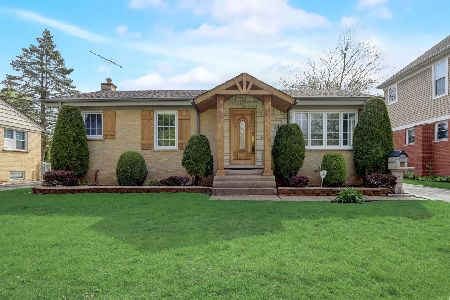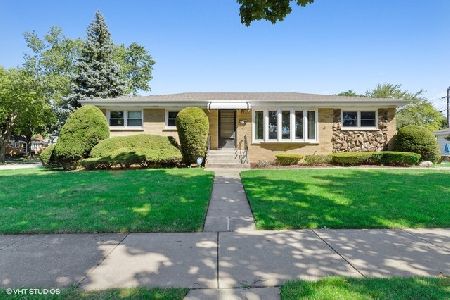529 Radcliffe Avenue, Des Plaines, Illinois 60016
$395,000
|
Sold
|
|
| Status: | Closed |
| Sqft: | 2,131 |
| Cost/Sqft: | $192 |
| Beds: | 4 |
| Baths: | 3 |
| Year Built: | 1959 |
| Property Taxes: | $9,496 |
| Days On Market: | 2158 |
| Lot Size: | 0,17 |
Description
Marvelous opportunity for this completely rebuilt custom home with open concept and designer finishes! Main floor features a bright & open living room with tons of windows, a formal dining area and a huge gourmet kitchen with massive granite island for meal prep & additional seating. Main floor also offers an office or can double as 1'st floor bedroom AND an impressive full bath with custom marble tile work. Gleaming hardwood floors & millwork also throughout the main level. Upstairs a grand Master ensuite has soaring vaulted ceilings, huge closet & gorgeous spa bath with separate glass-wall shower. Two more generous bedrooms each with vaulted ceilings, upscale bath and large Laundry Room complete this 2nd level. A full finished basement offers a generous family room, exercise or play room & tons of storage! Manicured yard has a large patio for entertaining. NEWER Roof~Windows~Electric~Plumbing~Drain Tile~zoned HVAC~Bath Rough-in~50 gal H2O and a premium neighborhood close to everything ~ Don't miss this one!
Property Specifics
| Single Family | |
| — | |
| — | |
| 1959 | |
| Full | |
| — | |
| No | |
| 0.17 |
| Cook | |
| Cumberland | |
| — / Not Applicable | |
| None | |
| Lake Michigan | |
| Public Sewer | |
| 10643122 | |
| 09071070100000 |
Nearby Schools
| NAME: | DISTRICT: | DISTANCE: | |
|---|---|---|---|
|
Grade School
Cumberland Elementary School |
62 | — | |
|
Middle School
Chippewa Middle School |
62 | Not in DB | |
|
High School
Maine West High School |
207 | Not in DB | |
Property History
| DATE: | EVENT: | PRICE: | SOURCE: |
|---|---|---|---|
| 14 Jun, 2015 | Under contract | $0 | MRED MLS |
| 19 May, 2015 | Listed for sale | $0 | MRED MLS |
| 30 Apr, 2020 | Sold | $395,000 | MRED MLS |
| 27 Feb, 2020 | Under contract | $409,900 | MRED MLS |
| 20 Feb, 2020 | Listed for sale | $409,900 | MRED MLS |
Room Specifics
Total Bedrooms: 4
Bedrooms Above Ground: 4
Bedrooms Below Ground: 0
Dimensions: —
Floor Type: Carpet
Dimensions: —
Floor Type: Carpet
Dimensions: —
Floor Type: Hardwood
Full Bathrooms: 3
Bathroom Amenities: Separate Shower,Double Sink,European Shower,Soaking Tub
Bathroom in Basement: 0
Rooms: Play Room,Storage
Basement Description: Finished
Other Specifics
| 2 | |
| Concrete Perimeter | |
| Concrete | |
| Patio | |
| Fenced Yard | |
| 55X135 | |
| Pull Down Stair | |
| Full | |
| Vaulted/Cathedral Ceilings, Hardwood Floors, First Floor Bedroom, Second Floor Laundry, First Floor Full Bath, Walk-In Closet(s) | |
| Range, Microwave, Dishwasher, Refrigerator, Washer, Dryer, Disposal, Stainless Steel Appliance(s) | |
| Not in DB | |
| Curbs, Sidewalks, Street Paved | |
| — | |
| — | |
| — |
Tax History
| Year | Property Taxes |
|---|---|
| 2020 | $9,496 |
Contact Agent
Nearby Similar Homes
Nearby Sold Comparables
Contact Agent
Listing Provided By
Coldwell Banker Residential Brokerage












