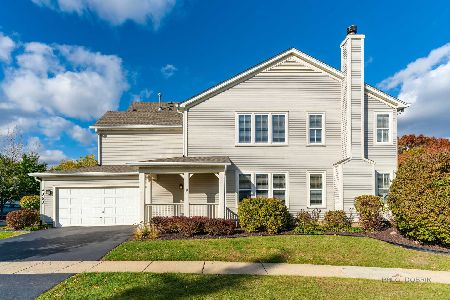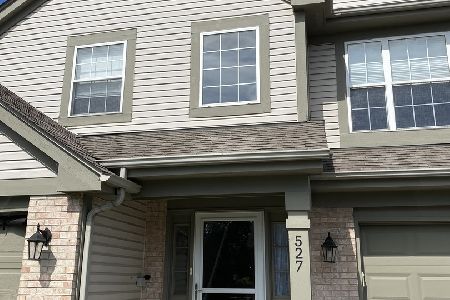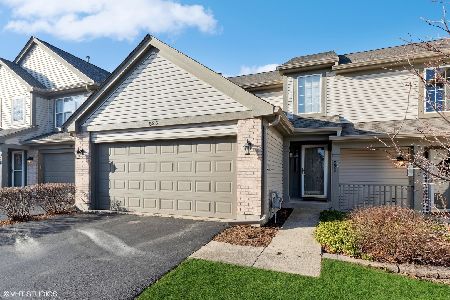529 Willow Way, Lindenhurst, Illinois 60046
$100,000
|
Sold
|
|
| Status: | Closed |
| Sqft: | 1,276 |
| Cost/Sqft: | $85 |
| Beds: | 2 |
| Baths: | 1 |
| Year Built: | 1996 |
| Property Taxes: | $4,075 |
| Days On Market: | 5134 |
| Lot Size: | 0,00 |
Description
Charming in Country Place! Neutrally decorated ranch townhouse boasting fabulous views and a bright and open floor plan! Vaulted living room with skylights & fireplace. Sparkling kitchen with eating area/dining room. Sumptuous master bedroom with walk-in closet & private entrance to full bathroom. Additional bedroom and laundry/mud room complete home. Attached 2 car garage an added bonus. Great location!
Property Specifics
| Condos/Townhomes | |
| 1 | |
| — | |
| 1996 | |
| None | |
| — | |
| No | |
| — |
| Lake | |
| Country Place | |
| 245 / Monthly | |
| Parking,Insurance,Exterior Maintenance,Lawn Care,Snow Removal | |
| Lake Michigan,Public | |
| Public Sewer | |
| 07936677 | |
| 06013080300000 |
Nearby Schools
| NAME: | DISTRICT: | DISTANCE: | |
|---|---|---|---|
|
Grade School
Millburn C C School |
24 | — | |
|
Middle School
Millburn C C School |
24 | Not in DB | |
|
High School
Grayslake North High School |
127 | Not in DB | |
Property History
| DATE: | EVENT: | PRICE: | SOURCE: |
|---|---|---|---|
| 19 Jun, 2012 | Sold | $100,000 | MRED MLS |
| 8 May, 2012 | Under contract | $109,000 | MRED MLS |
| 2 Nov, 2011 | Listed for sale | $109,000 | MRED MLS |
Room Specifics
Total Bedrooms: 2
Bedrooms Above Ground: 2
Bedrooms Below Ground: 0
Dimensions: —
Floor Type: Carpet
Full Bathrooms: 1
Bathroom Amenities: —
Bathroom in Basement: 0
Rooms: Foyer
Basement Description: None
Other Specifics
| 2 | |
| Concrete Perimeter | |
| Asphalt | |
| Patio, End Unit | |
| Common Grounds | |
| COMMON AREA | |
| — | |
| None | |
| Vaulted/Cathedral Ceilings, First Floor Bedroom, First Floor Laundry, First Floor Full Bath, Laundry Hook-Up in Unit | |
| Range, Microwave, Dishwasher, Refrigerator, Washer, Dryer, Disposal | |
| Not in DB | |
| — | |
| — | |
| Bike Room/Bike Trails, Park | |
| — |
Tax History
| Year | Property Taxes |
|---|---|
| 2012 | $4,075 |
Contact Agent
Nearby Similar Homes
Nearby Sold Comparables
Contact Agent
Listing Provided By
RE/MAX Suburban








