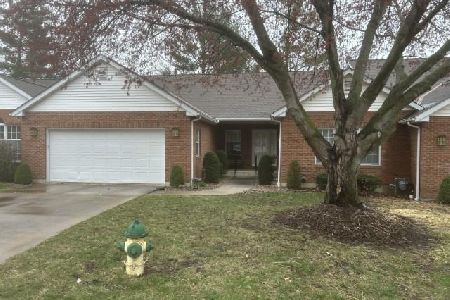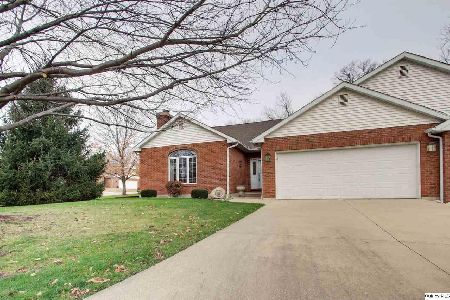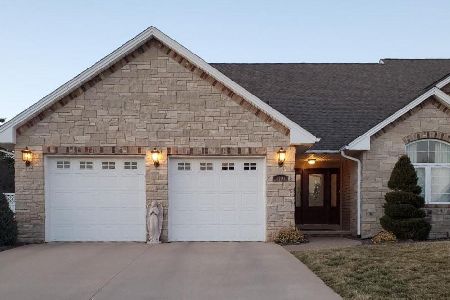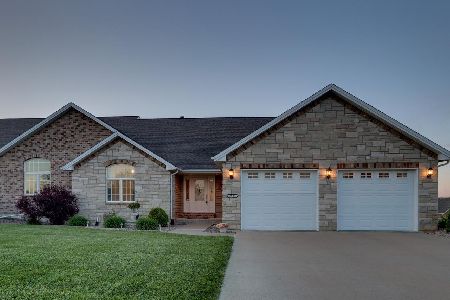529 Woodbridge Drive, Quincy, Illinois 62301
$297,500
|
Sold
|
|
| Status: | Closed |
| Sqft: | 1,286 |
| Cost/Sqft: | $237 |
| Beds: | 3 |
| Baths: | 3 |
| Year Built: | 1996 |
| Property Taxes: | $4,223 |
| Days On Market: | 76 |
| Lot Size: | 0,25 |
Description
Remodeled Duplex with freshly painted interior, new lighting and new carpet. Hardwood flooring and granite counters. Kitchen / dining area with breakfast counter and walkout to 10x12 and 16x16 multi-tier deck. Large living room with gas fireplace and open stairway to finished basement having huge family area with gas fireplace, daylight window and walkout to 11x14 patio, along with third bedroom / guest suite with walk-in closet and attached bath. Master suite with attached bath and walk-in closet. Main level laundry and 20x22 finished 2-car attached garage. HVAC and roof replaced approximately 4-5 years ago. Zoning is Neighborhood Residential District.
Property Specifics
| Condos/Townhomes | |
| — | |
| — | |
| 1996 | |
| — | |
| — | |
| No | |
| 0.25 |
| Adams | |
| — | |
| — / — | |
| — | |
| — | |
| — | |
| 12458071 | |
| 23-3-3145-029-00 |
Property History
| DATE: | EVENT: | PRICE: | SOURCE: |
|---|---|---|---|
| 17 Oct, 2025 | Sold | $297,500 | MRED MLS |
| — | Last price change | $305,000 | MRED MLS |
| 26 Aug, 2025 | Listed for sale | $305,000 | MRED MLS |
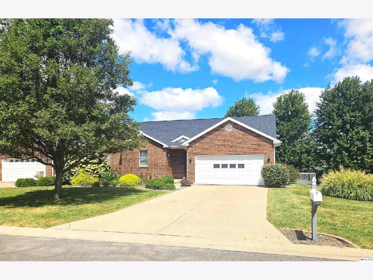
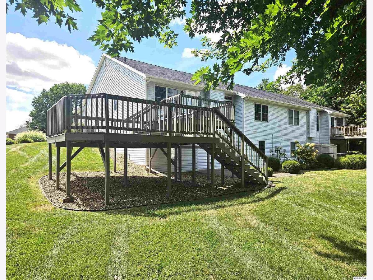
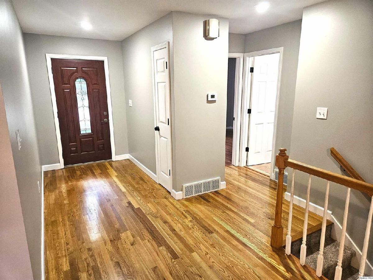
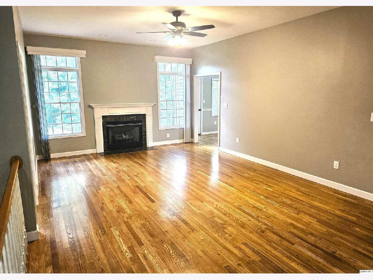
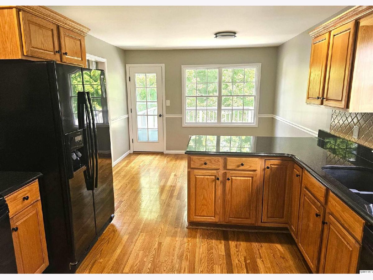
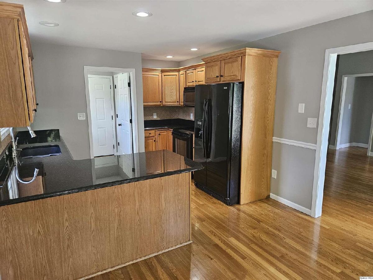
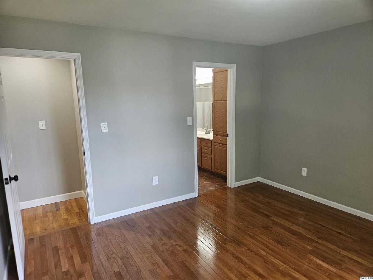
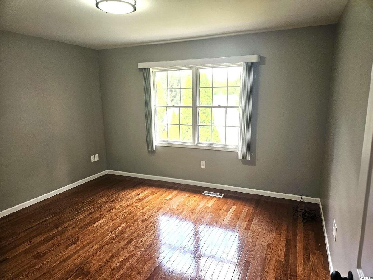
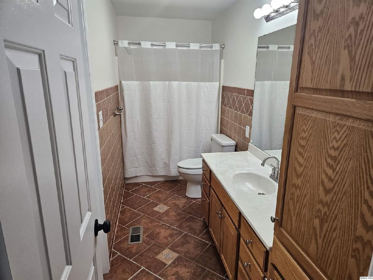
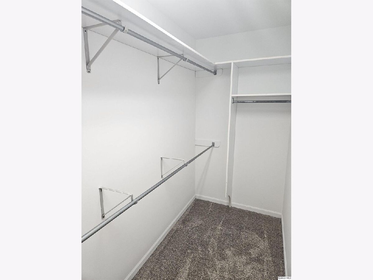
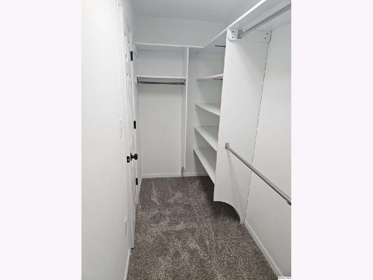
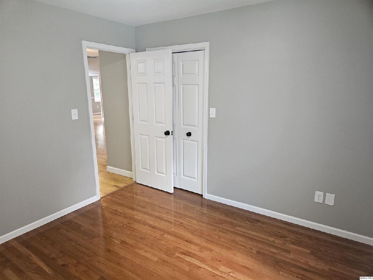
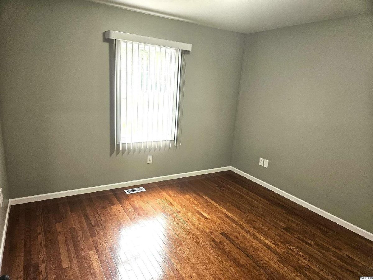
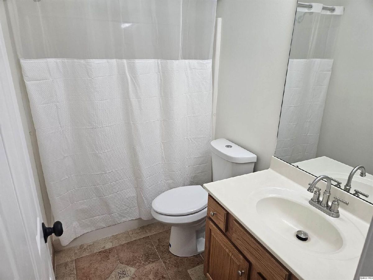
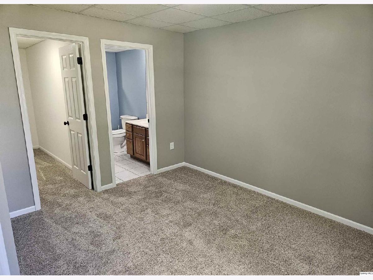
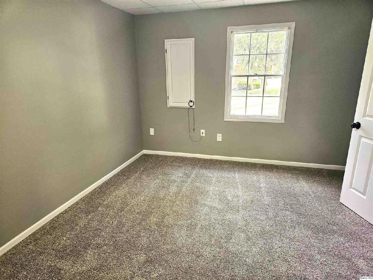
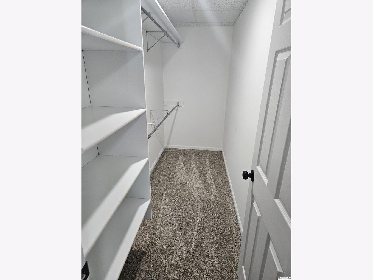
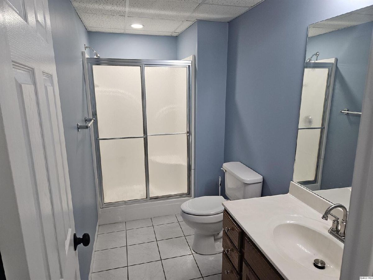
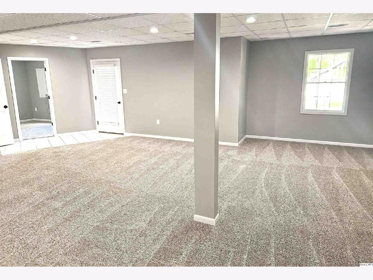
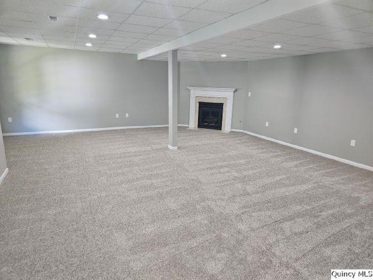
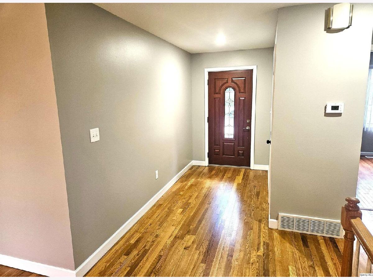
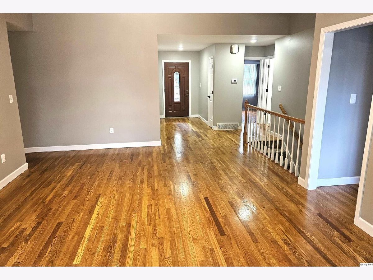
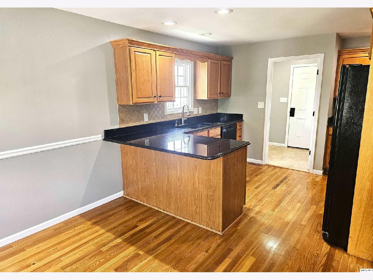
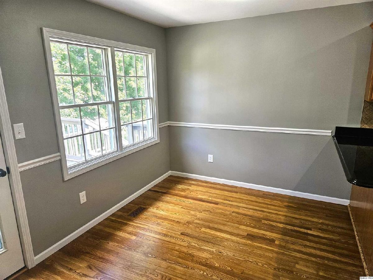
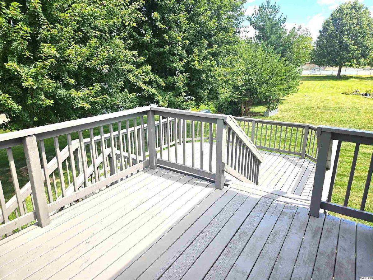
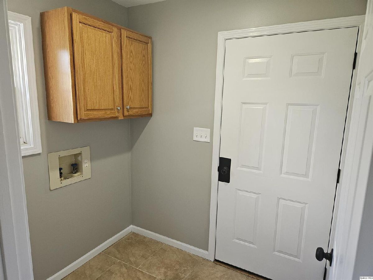
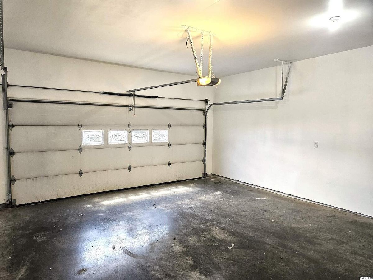
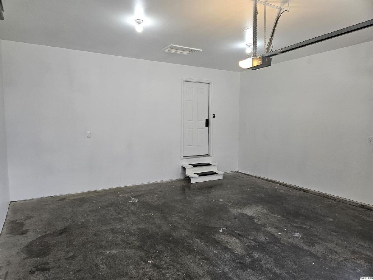
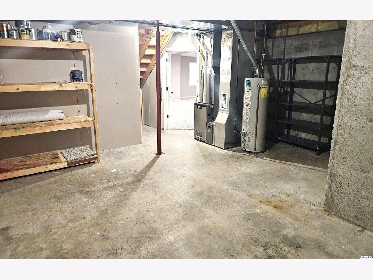
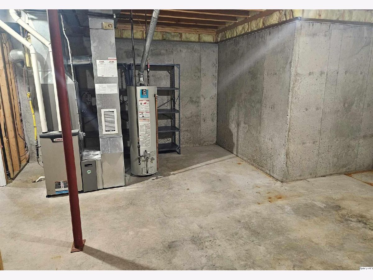
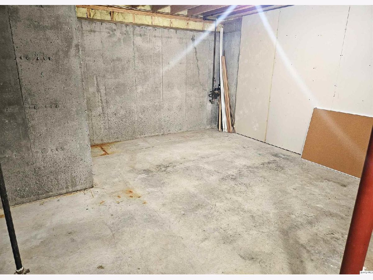
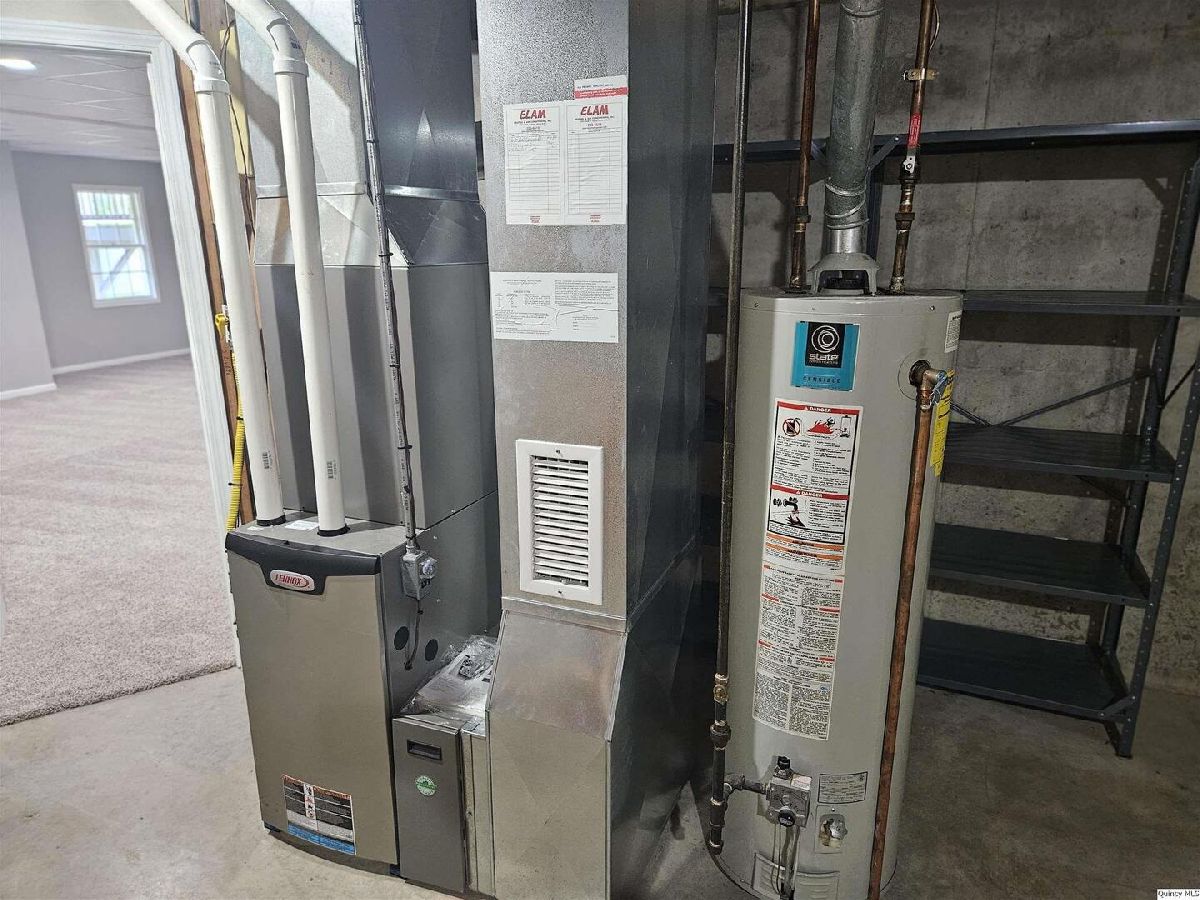
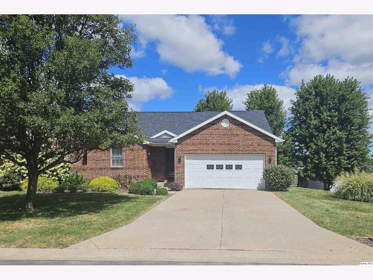
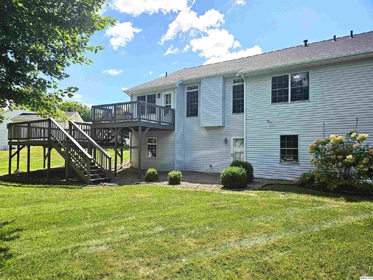
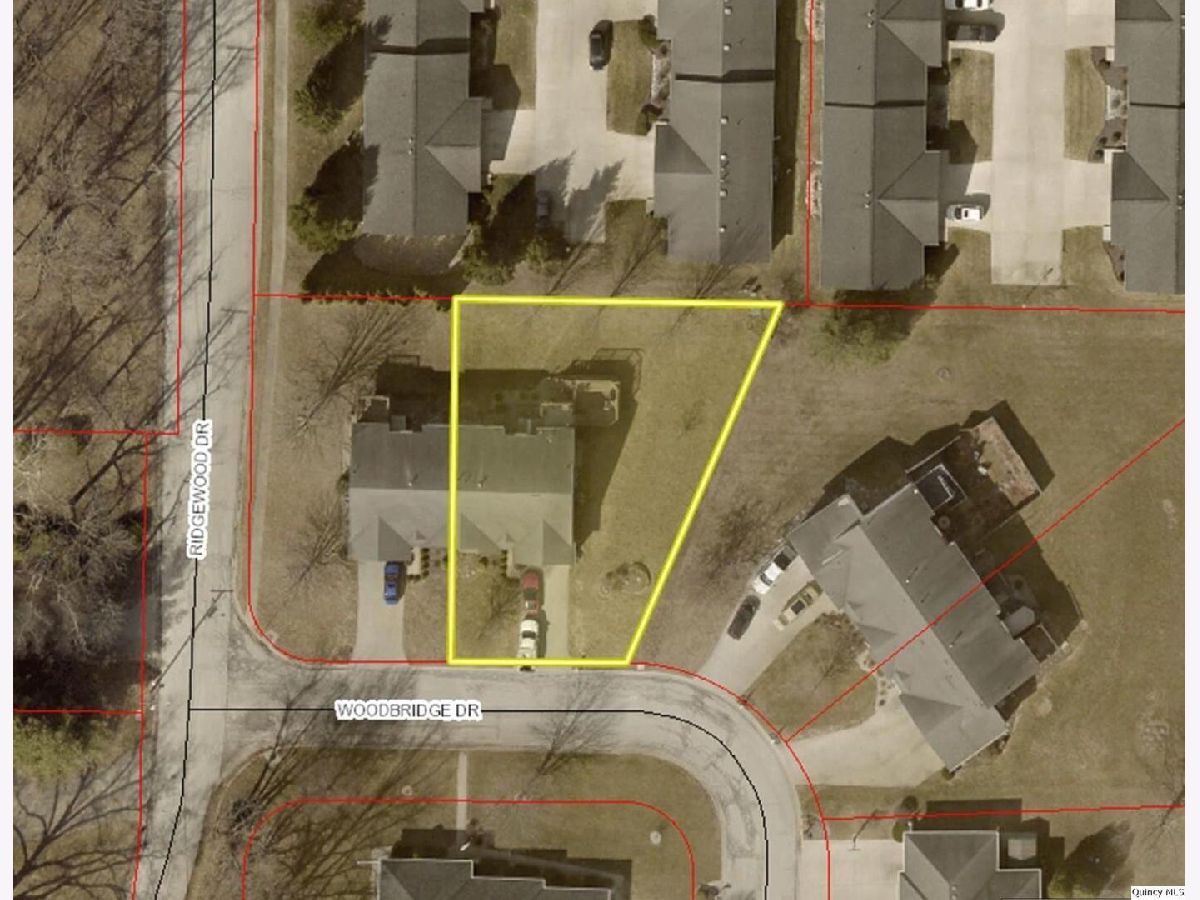
Room Specifics
Total Bedrooms: 3
Bedrooms Above Ground: 3
Bedrooms Below Ground: 0
Dimensions: —
Floor Type: —
Dimensions: —
Floor Type: —
Full Bathrooms: 3
Bathroom Amenities: —
Bathroom in Basement: —
Rooms: —
Basement Description: —
Other Specifics
| 2 | |
| — | |
| — | |
| — | |
| — | |
| 67.43 x 125.02 x 109.06 x | |
| — | |
| — | |
| — | |
| — | |
| Not in DB | |
| — | |
| — | |
| — | |
| — |
Tax History
| Year | Property Taxes |
|---|---|
| 2025 | $4,223 |
Contact Agent
Nearby Similar Homes
Contact Agent
Listing Provided By
Zanger & Associates, Inc., REALTORS

