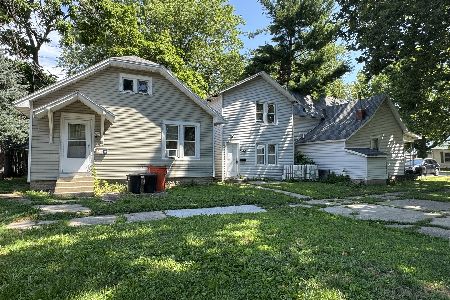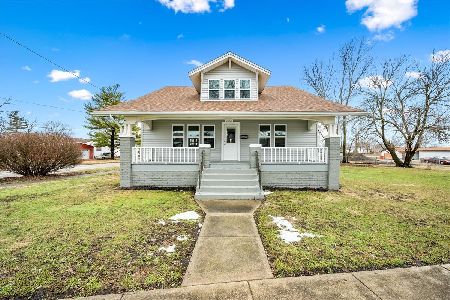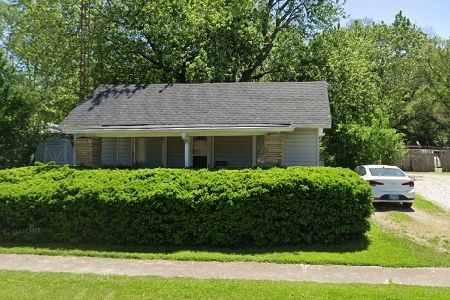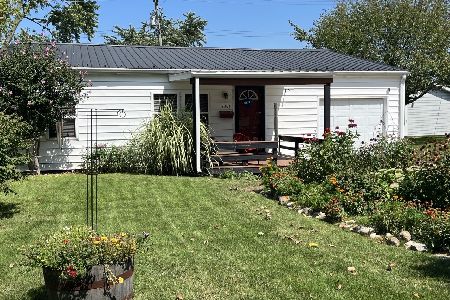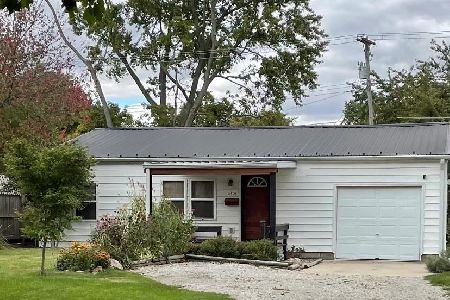5290 Rt 173 Highway, Richmond, Illinois 60071
$349,900
|
Sold
|
|
| Status: | Closed |
| Sqft: | 4,268 |
| Cost/Sqft: | $82 |
| Beds: | 2 |
| Baths: | 2 |
| Year Built: | 1990 |
| Property Taxes: | $5,973 |
| Days On Market: | 3506 |
| Lot Size: | 11,49 |
Description
Country home nestled on nearly 12 acres of trees near town and complete with 2 barns perfect for horses or shop or both! Water spigot in large, 2 story barn with 1 existing horse stall. Solid, high quality home was custom built in 1990 to the exacting standards of Krumpen Homes. Efficient Kitchen with Sub Zero mini fridge as well as full sized fridge, breakfast bar, huge walk in pantry and glorious views from the window. Hardwood flooring flows into the Living Room where you will find one of three fireplaces. This one has a mantle that was salvaged from an old spruce tree cut down on Main Street years ago. Gorgeous Florida Room with custom window treatments and load of light! Master with crown molding, private access to main level luxury bath and gas fireplace. Walk out lower level is finished with 3/4 bath, hobby room, root cellar and huge Family Room. This house was built to expand to a future second level - check out the attic! It could be additional living space!
Property Specifics
| Single Family | |
| — | |
| Walk-Out Ranch | |
| 1990 | |
| Full,Walkout | |
| — | |
| No | |
| 11.49 |
| Mc Henry | |
| — | |
| 0 / Not Applicable | |
| None | |
| Private Well | |
| Septic-Private | |
| 09200143 | |
| 0409276007 |
Nearby Schools
| NAME: | DISTRICT: | DISTANCE: | |
|---|---|---|---|
|
Grade School
Richmond Grade School |
2 | — | |
|
Middle School
Nippersink Middle School |
2 | Not in DB | |
|
High School
Richmond-burton Community High S |
157 | Not in DB | |
Property History
| DATE: | EVENT: | PRICE: | SOURCE: |
|---|---|---|---|
| 29 Jun, 2016 | Sold | $349,900 | MRED MLS |
| 4 May, 2016 | Under contract | $349,900 | MRED MLS |
| 19 Apr, 2016 | Listed for sale | $349,900 | MRED MLS |
Room Specifics
Total Bedrooms: 2
Bedrooms Above Ground: 2
Bedrooms Below Ground: 0
Dimensions: —
Floor Type: Carpet
Full Bathrooms: 2
Bathroom Amenities: Whirlpool,Separate Shower,Double Sink
Bathroom in Basement: 1
Rooms: Foyer,Mud Room,Pantry,Sun Room,Other Room
Basement Description: Finished,Exterior Access
Other Specifics
| 8 | |
| Concrete Perimeter | |
| Gravel,Circular | |
| Deck, Patio, Porch, Greenhouse, Brick Paver Patio | |
| Horses Allowed,Paddock,Wooded | |
| 726X661X726X661 | |
| Interior Stair,Unfinished | |
| Full | |
| Skylight(s), Hardwood Floors, First Floor Bedroom, First Floor Laundry, First Floor Full Bath | |
| Range, Dishwasher, Refrigerator, Washer, Dryer, Disposal | |
| Not in DB | |
| Horse-Riding Area, Street Paved | |
| — | |
| — | |
| Gas Log |
Tax History
| Year | Property Taxes |
|---|---|
| 2016 | $5,973 |
Contact Agent
Nearby Sold Comparables
Contact Agent
Listing Provided By
RE/MAX Plaza

