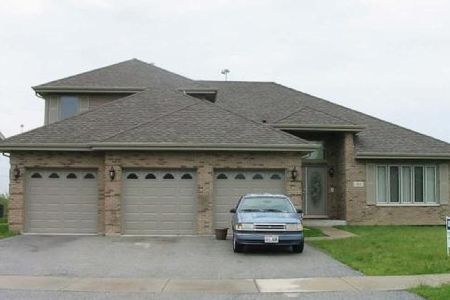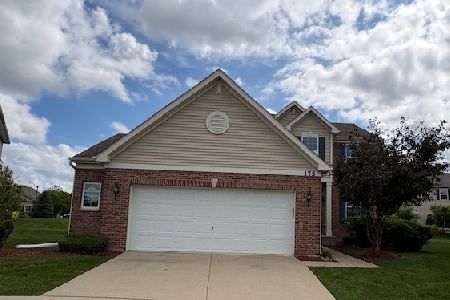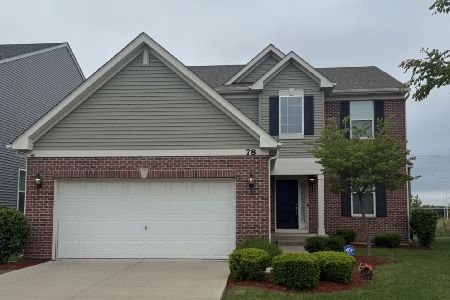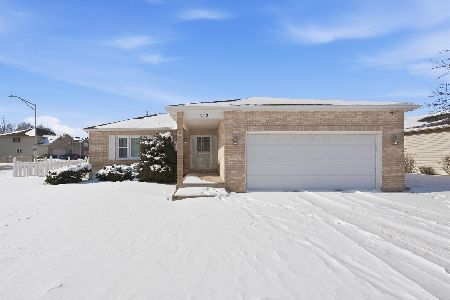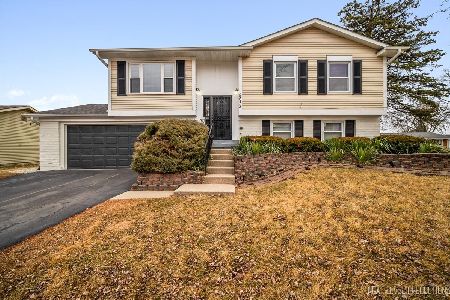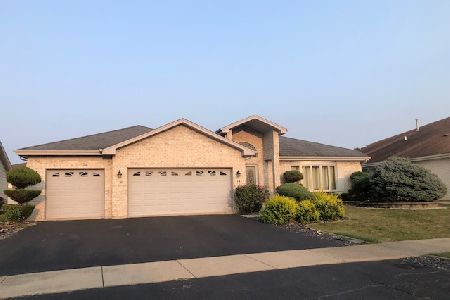5290 Trinity Place, Matteson, Illinois 60443
$400,000
|
Sold
|
|
| Status: | Closed |
| Sqft: | 4,465 |
| Cost/Sqft: | $98 |
| Beds: | 4 |
| Baths: | 4 |
| Year Built: | 2004 |
| Property Taxes: | $10,245 |
| Days On Market: | 171 |
| Lot Size: | 0,00 |
Description
Welcome to this beautifully built raised ranch in Matteson, offering space, comfort, and convenience. Ideally located near I-57, shopping, and entertainment, this home features five bedrooms and four full baths spread across three levels of thoughtfully designed living space. The main level opens to a large combined living and dining room, creating a warm and inviting flow. A family room with a gas fireplace offers a cozy gathering space and direct access to the patio. The kitchen is equipped with an island, pantry, and appliances including a stove, microwave, dishwasher, and refrigerator. A full bath and main-level bedroom add convenience and flexibility. Just a few steps up, the upper level features two generously sized bedrooms, a full bath, and a spacious primary suite. The suite includes a walk-in closet and a private bath with a jacuzzi tub and separate shower. The fully finished basement expands the living space with an additional bedroom, a walk-in closet connected to a full bath, and an entertainment area. A cedar storage closet and a second full kitchen with stove, microwave, dishwasher, refrigerator, and pantry add functionality. For leisure, the basement includes a theater room equipped with a projector, screen, and surround sound. Additional features include an attached three-car garage, intercom system, security system, backup generator, and sprinkler system for the front and back lawn. This home combines modern amenities with practical design, making it a standout choice in a sought-after location.
Property Specifics
| Single Family | |
| — | |
| — | |
| 2004 | |
| — | |
| — | |
| No | |
| — |
| Cook | |
| — | |
| 120 / Annual | |
| — | |
| — | |
| — | |
| 12468888 | |
| 31161110020000 |
Nearby Schools
| NAME: | DISTRICT: | DISTANCE: | |
|---|---|---|---|
|
High School
Fine Arts And Communications Cam |
227 | Not in DB | |
Property History
| DATE: | EVENT: | PRICE: | SOURCE: |
|---|---|---|---|
| 31 Oct, 2025 | Sold | $400,000 | MRED MLS |
| 15 Sep, 2025 | Under contract | $435,900 | MRED MLS |
| 10 Sep, 2025 | Listed for sale | $435,900 | MRED MLS |
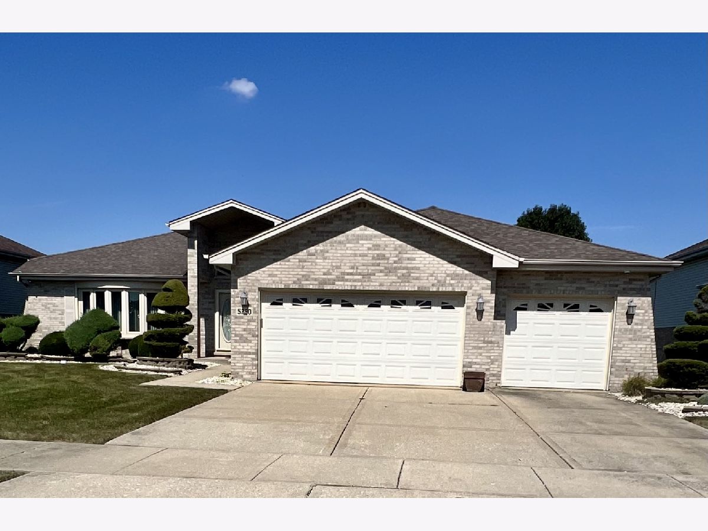
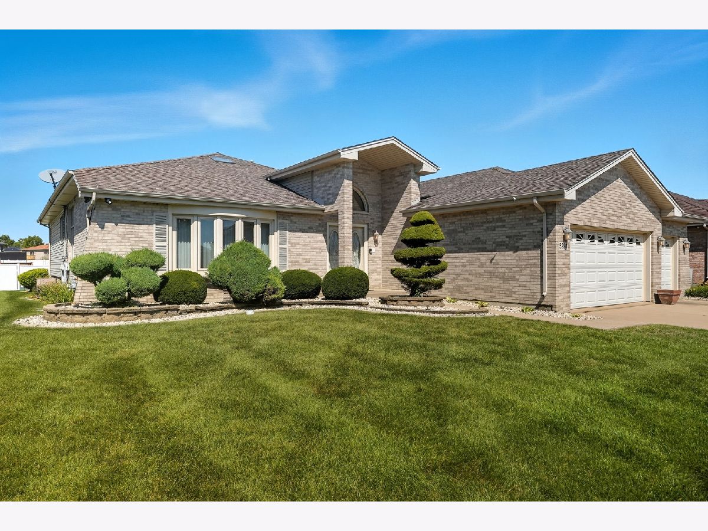
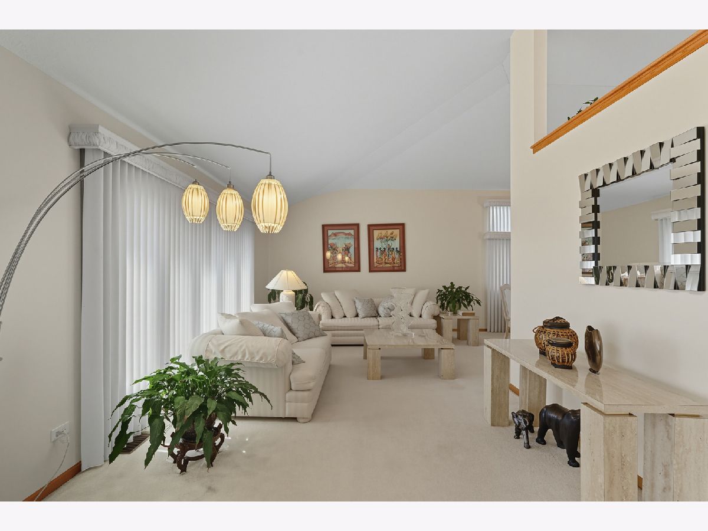
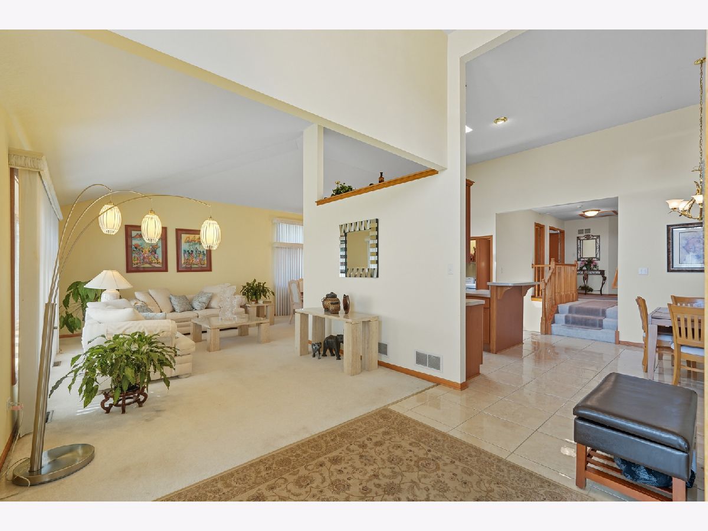
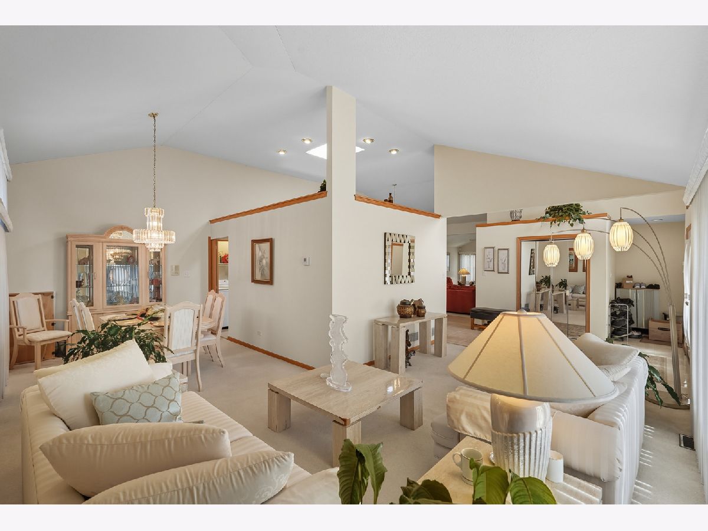
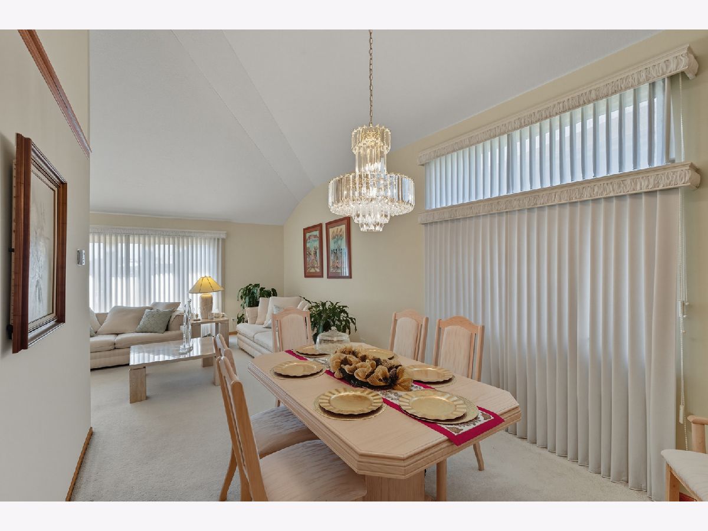

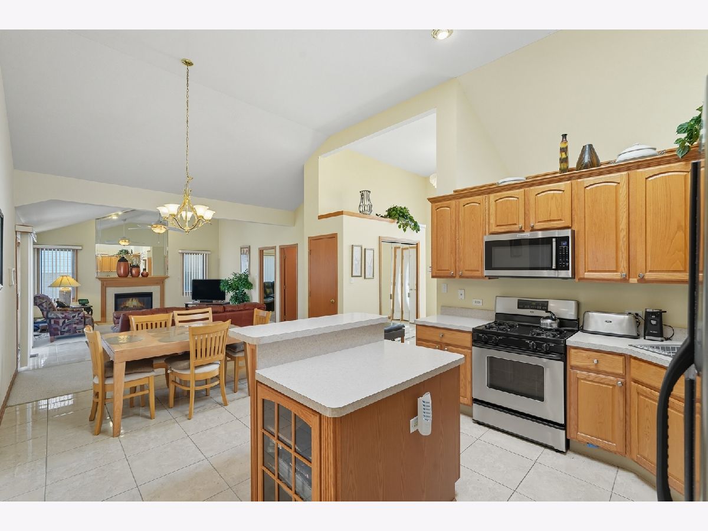


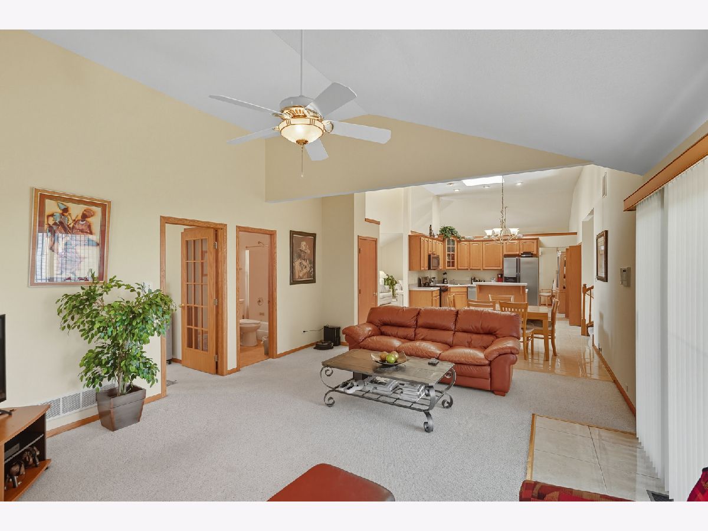

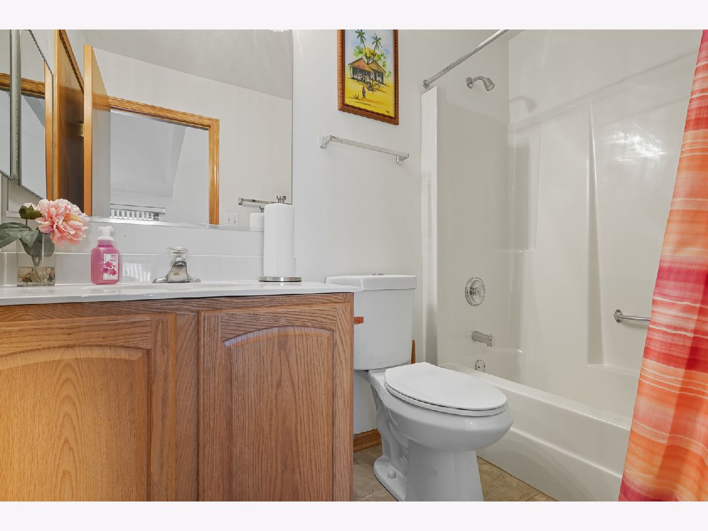



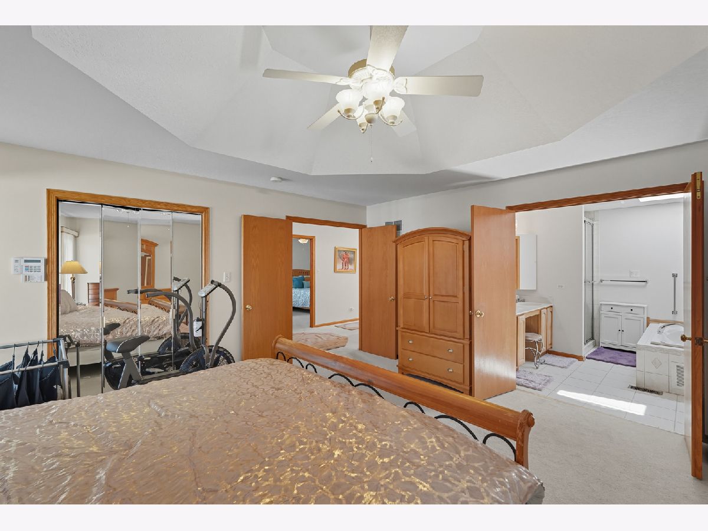















Room Specifics
Total Bedrooms: 5
Bedrooms Above Ground: 4
Bedrooms Below Ground: 1
Dimensions: —
Floor Type: —
Dimensions: —
Floor Type: —
Dimensions: —
Floor Type: —
Dimensions: —
Floor Type: —
Full Bathrooms: 4
Bathroom Amenities: —
Bathroom in Basement: 1
Rooms: —
Basement Description: —
Other Specifics
| 3 | |
| — | |
| — | |
| — | |
| — | |
| 10105 | |
| — | |
| — | |
| — | |
| — | |
| Not in DB | |
| — | |
| — | |
| — | |
| — |
Tax History
| Year | Property Taxes |
|---|---|
| 2025 | $10,245 |
Contact Agent
Nearby Similar Homes
Nearby Sold Comparables
Contact Agent
Listing Provided By
McColly Real Estate

