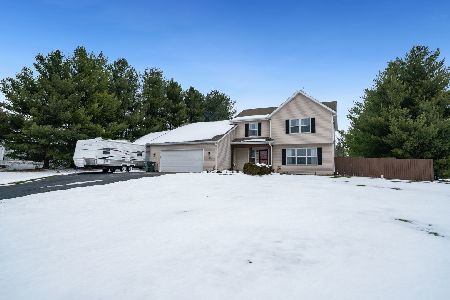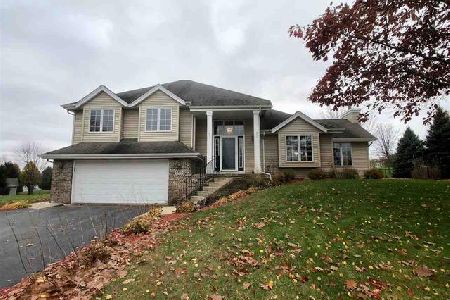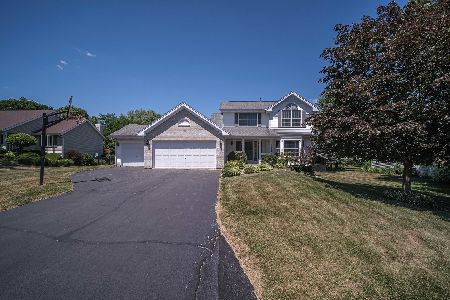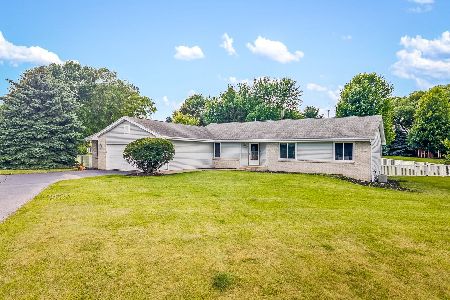5292 Hubbard Trail, Byron, Illinois 61010
$185,750
|
Sold
|
|
| Status: | Closed |
| Sqft: | 1,985 |
| Cost/Sqft: | $95 |
| Beds: | 4 |
| Baths: | 3 |
| Year Built: | 1998 |
| Property Taxes: | $5,980 |
| Days On Market: | 2242 |
| Lot Size: | 1,15 |
Description
ROOM TO ENTERTAIN in this large 4 BR, 3 BA tri-level in the popular Walden Valley subdivision. The open flow main level includes a large kitchen with stainless steel appliances and lots of cabinets, a dining room and a living room. Sliders from the kitchen will take you to a patio with tiered landscaping and a path that leads out to an in-ground pool and workshop. The workshop has electric and water with a floor drain. It is heated and insulated and has a window air conditioner for year round use. The in-ground pool is fenced in. There are 3 bedrooms and two full bathrooms upstairs. There is a fourth bedroom in the partially exposed lower level with another full bathroom, and a family room with wood burning fireplace. New garage door and opener.
Property Specifics
| Single Family | |
| — | |
| Tri-Level | |
| 1998 | |
| Full | |
| — | |
| No | |
| 1.15 |
| Ogle | |
| — | |
| 0 / Not Applicable | |
| None | |
| Private Well | |
| Septic-Private | |
| 10607617 | |
| 10041520190000 |
Nearby Schools
| NAME: | DISTRICT: | DISTANCE: | |
|---|---|---|---|
|
Grade School
Highland Elementary School |
223 | — | |
|
Middle School
Meridian Jr. High School |
223 | Not in DB | |
|
High School
Stillman Valley High School |
223 | Not in DB | |
Property History
| DATE: | EVENT: | PRICE: | SOURCE: |
|---|---|---|---|
| 20 Jul, 2020 | Sold | $185,750 | MRED MLS |
| 14 May, 2020 | Under contract | $189,000 | MRED MLS |
| — | Last price change | $200,000 | MRED MLS |
| 10 Jan, 2020 | Listed for sale | $225,000 | MRED MLS |
Room Specifics
Total Bedrooms: 4
Bedrooms Above Ground: 4
Bedrooms Below Ground: 0
Dimensions: —
Floor Type: —
Dimensions: —
Floor Type: —
Dimensions: —
Floor Type: —
Full Bathrooms: 3
Bathroom Amenities: —
Bathroom in Basement: 1
Rooms: Workshop
Basement Description: Partially Finished
Other Specifics
| 3 | |
| — | |
| — | |
| Patio, In Ground Pool, Workshop | |
| — | |
| 135.00X135.09X369.60X374.5 | |
| — | |
| Full | |
| — | |
| Range, Microwave, Dishwasher, Refrigerator, Washer, Dryer | |
| Not in DB | |
| — | |
| — | |
| — | |
| Wood Burning |
Tax History
| Year | Property Taxes |
|---|---|
| 2020 | $5,980 |
Contact Agent
Nearby Similar Homes
Contact Agent
Listing Provided By
Keller Williams Realty Signature







