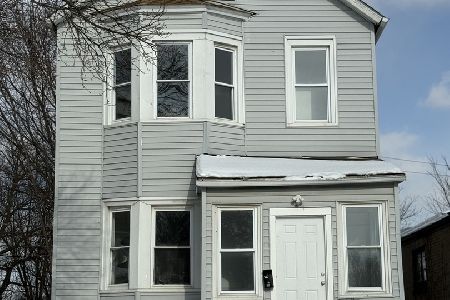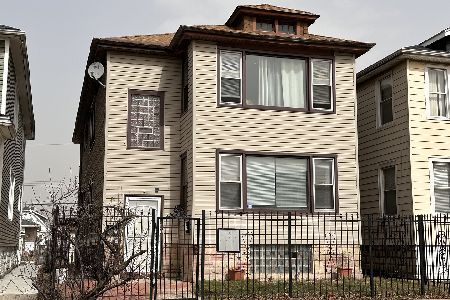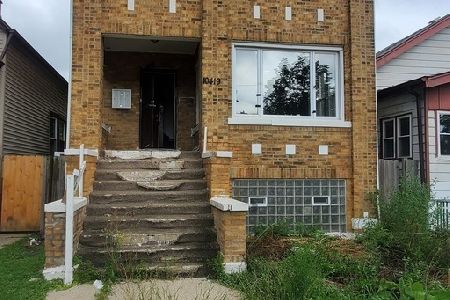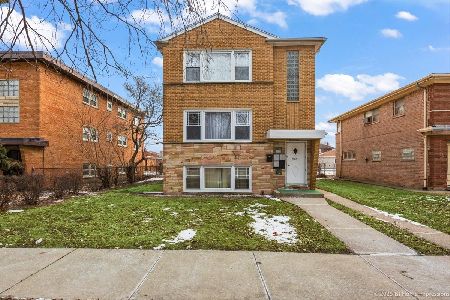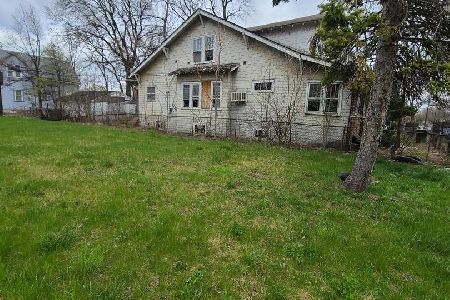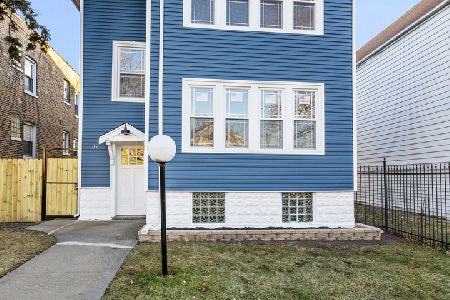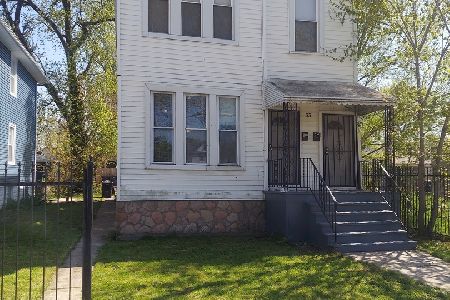53 100th Street, Roseland, Chicago, Illinois 60628
$90,000
|
Sold
|
|
| Status: | Closed |
| Sqft: | 0 |
| Cost/Sqft: | — |
| Beds: | 6 |
| Baths: | 0 |
| Year Built: | 1915 |
| Property Taxes: | $3,394 |
| Days On Market: | 2890 |
| Lot Size: | 0,00 |
Description
Solid and spacious brick 2 unit building with lots to offer! This great home is a winning combination of charming vintage features and nice updates. Features include hardwood floors, co0mfortable large kitchens with room for a table and chairs. There is a part finished basement, and an unfinished attic, perfect for lots of storage. This is a Fannie Mae Homepath property.
Property Specifics
| Multi-unit | |
| — | |
| Traditional | |
| 1915 | |
| Full | |
| 2 UNIT | |
| No | |
| — |
| Cook | |
| — | |
| — / — | |
| — | |
| Lake Michigan,Public | |
| Public Sewer | |
| 09872091 | |
| 25103080250000 |
Property History
| DATE: | EVENT: | PRICE: | SOURCE: |
|---|---|---|---|
| 20 Jul, 2018 | Sold | $90,000 | MRED MLS |
| 23 Mar, 2018 | Under contract | $99,900 | MRED MLS |
| — | Last price change | $109,900 | MRED MLS |
| 2 Mar, 2018 | Listed for sale | $109,900 | MRED MLS |
Room Specifics
Total Bedrooms: 6
Bedrooms Above Ground: 6
Bedrooms Below Ground: 0
Dimensions: —
Floor Type: —
Dimensions: —
Floor Type: —
Dimensions: —
Floor Type: —
Dimensions: —
Floor Type: —
Dimensions: —
Floor Type: —
Full Bathrooms: 4
Bathroom Amenities: —
Bathroom in Basement: —
Rooms: Foyer,Recreation Room,Utility Room-Lower Level
Basement Description: Finished
Other Specifics
| — | |
| Concrete Perimeter | |
| — | |
| Balcony, Deck, Porch, Storms/Screens, Cable Access | |
| Fenced Yard | |
| 37X125 | |
| — | |
| — | |
| — | |
| — | |
| Not in DB | |
| Sidewalks, Street Lights, Street Paved | |
| — | |
| — | |
| — |
Tax History
| Year | Property Taxes |
|---|---|
| 2018 | $3,394 |
Contact Agent
Nearby Similar Homes
Contact Agent
Listing Provided By
P.R.S. Associates, Inc.

