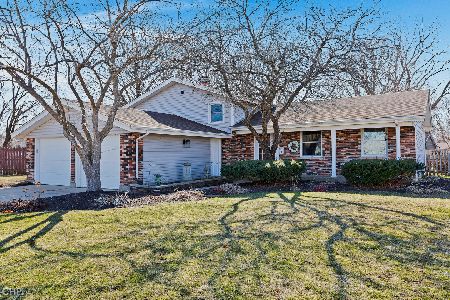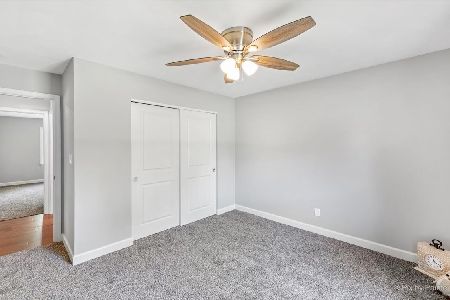53 Berkshire Drive, Crystal Lake, Illinois 60014
$150,000
|
Sold
|
|
| Status: | Closed |
| Sqft: | 2,042 |
| Cost/Sqft: | $75 |
| Beds: | 3 |
| Baths: | 2 |
| Year Built: | 1967 |
| Property Taxes: | $5,001 |
| Days On Market: | 5042 |
| Lot Size: | 0,34 |
Description
Charming freshly painted bi-level features new carpet, refinished hardwood floors, kitchen with oak cabinets, eating area with sliding doors to brick paver patio and large fenced yard with mature trees, LL family room and bath! Info not guaranteed. Seller does not provide survey. EM must be certified funds. Eligible under the Freddie Mac First Look Initiative through 4/18/2012.
Property Specifics
| Single Family | |
| — | |
| Bi-Level | |
| 1967 | |
| Partial,English | |
| — | |
| No | |
| 0.34 |
| Mc Henry | |
| Coventry | |
| 0 / Not Applicable | |
| None | |
| Public | |
| Public Sewer | |
| 08033866 | |
| 1908257006 |
Nearby Schools
| NAME: | DISTRICT: | DISTANCE: | |
|---|---|---|---|
|
Grade School
Coventry Elementary School |
47 | — | |
|
Middle School
Hannah Beardsley Middle School |
47 | Not in DB | |
|
High School
Crystal Lake South High School |
155 | Not in DB | |
Property History
| DATE: | EVENT: | PRICE: | SOURCE: |
|---|---|---|---|
| 12 Jun, 2012 | Sold | $150,000 | MRED MLS |
| 17 Apr, 2012 | Under contract | $154,000 | MRED MLS |
| 3 Apr, 2012 | Listed for sale | $154,000 | MRED MLS |
| 30 Mar, 2016 | Sold | $200,000 | MRED MLS |
| 1 Mar, 2016 | Under contract | $205,000 | MRED MLS |
| — | Last price change | $210,000 | MRED MLS |
| 16 Jan, 2016 | Listed for sale | $210,000 | MRED MLS |
| 17 May, 2021 | Sold | $270,000 | MRED MLS |
| 27 Mar, 2021 | Under contract | $262,500 | MRED MLS |
| 24 Mar, 2021 | Listed for sale | $262,500 | MRED MLS |
| 11 Apr, 2025 | Sold | $370,600 | MRED MLS |
| 7 Mar, 2025 | Under contract | $365,000 | MRED MLS |
| 26 Feb, 2025 | Listed for sale | $365,000 | MRED MLS |
Room Specifics
Total Bedrooms: 3
Bedrooms Above Ground: 3
Bedrooms Below Ground: 0
Dimensions: —
Floor Type: —
Dimensions: —
Floor Type: —
Full Bathrooms: 2
Bathroom Amenities: Double Sink
Bathroom in Basement: 1
Rooms: Eating Area
Basement Description: Finished
Other Specifics
| 2 | |
| Brick/Mortar | |
| — | |
| Brick Paver Patio | |
| Cul-De-Sac,Fenced Yard | |
| 14597 | |
| — | |
| None | |
| Hardwood Floors | |
| — | |
| Not in DB | |
| — | |
| — | |
| — | |
| — |
Tax History
| Year | Property Taxes |
|---|---|
| 2012 | $5,001 |
| 2016 | $5,133 |
| 2021 | $6,517 |
| 2025 | $7,934 |
Contact Agent
Nearby Similar Homes
Nearby Sold Comparables
Contact Agent
Listing Provided By
Coldwell Banker Residential









