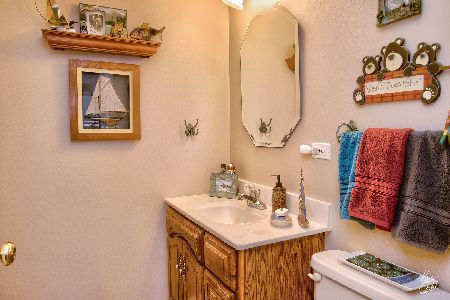53 Bridlepath Drive, Lindenhurst, Illinois 60046
$305,000
|
Sold
|
|
| Status: | Closed |
| Sqft: | 2,982 |
| Cost/Sqft: | $104 |
| Beds: | 4 |
| Baths: | 3 |
| Year Built: | 1999 |
| Property Taxes: | $14,123 |
| Days On Market: | 2059 |
| Lot Size: | 0,24 |
Description
This beautiful home is turn key ready and, located in a family friendly neighborhood, just waiting for you to call it home! Upon entering, a two story sun-drenched formal living room and dinning room combo welcomes you. The HUGE kitchen offers a TON of storage, granite counters, custom back-splash, large island, walk in pantry and newer appliances. This overlooks the eating area and 2 story family room with brick fireplace. An office, half bath and laundry room complete the main level. Upstairs you will find your spacious master suite that has it all! Sitting room, dual closets; One being a walk in and a Master bath with separate vanities, whirlpool tub and a separate shower! Upstairs offers 3 more generously sized bedrooms and a hall bath. Escape to your finished lower level that offers a large family room and plenty of storage. Access the patio from the eating area and enjoy the brick paver patio and fenced in back yard; Perfect for entertaining during the summer months! Enjoy uninterrupted views of McDonald Woods and ponds from this home. TOP RATED Millburn and Lakes schools. New hot water heater (2020), New carpet (2018), New paint main level and some bedrooms (2017). Kitchen appliances (2017), Newer roof, ac and driveway.
Property Specifics
| Single Family | |
| — | |
| Traditional | |
| 1999 | |
| Full | |
| FOXMILL | |
| No | |
| 0.24 |
| Lake | |
| Farmington Green | |
| 428 / Annual | |
| Insurance | |
| Public | |
| Public Sewer | |
| 10722746 | |
| 02364060080000 |
Nearby Schools
| NAME: | DISTRICT: | DISTANCE: | |
|---|---|---|---|
|
Grade School
Millburn C C School |
24 | — | |
|
Middle School
Millburn C C School |
24 | Not in DB | |
|
High School
Lakes Community High School |
117 | Not in DB | |
Property History
| DATE: | EVENT: | PRICE: | SOURCE: |
|---|---|---|---|
| 31 Jul, 2020 | Sold | $305,000 | MRED MLS |
| 10 Jul, 2020 | Under contract | $310,000 | MRED MLS |
| — | Last price change | $315,000 | MRED MLS |
| 12 Jun, 2020 | Listed for sale | $315,000 | MRED MLS |
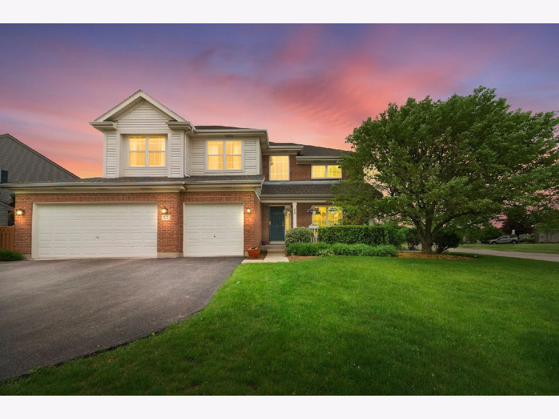
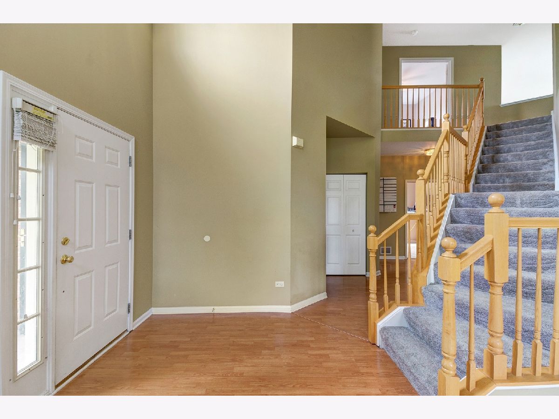
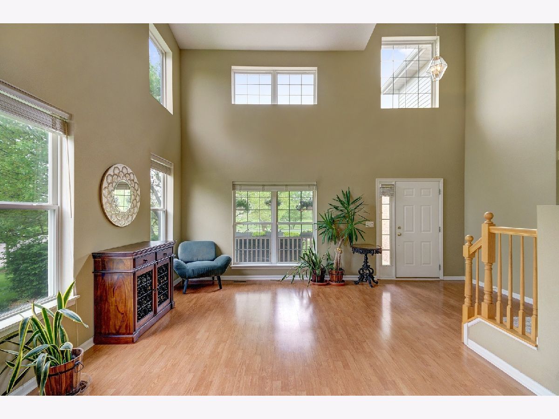
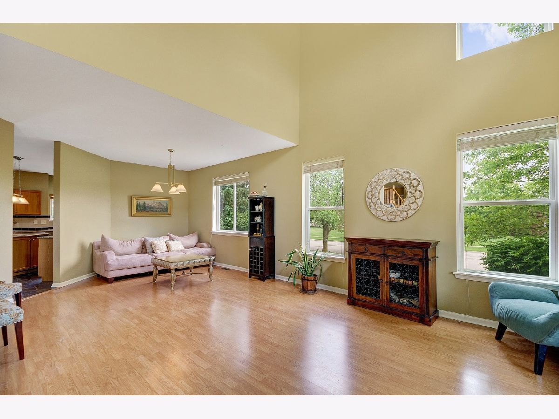
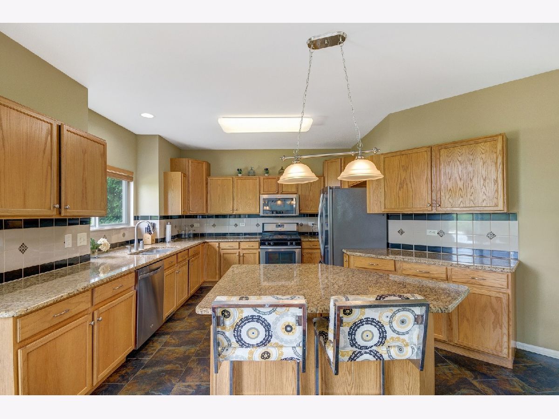
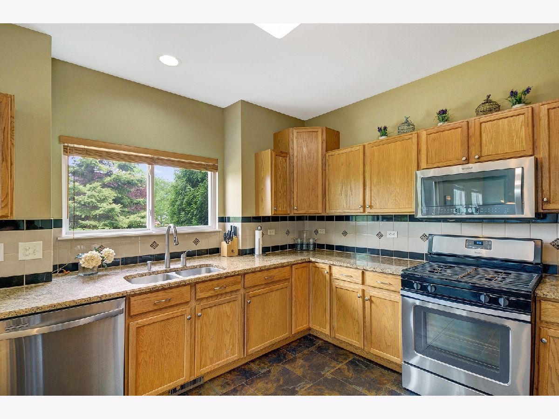
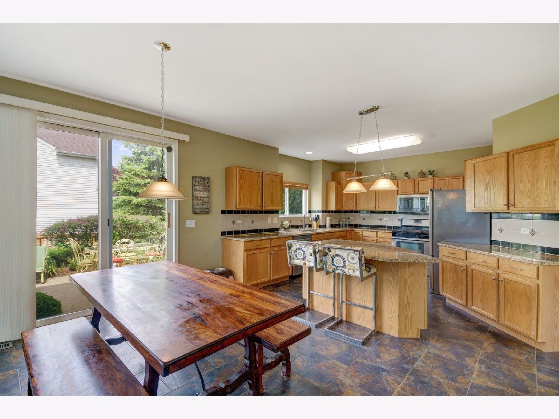
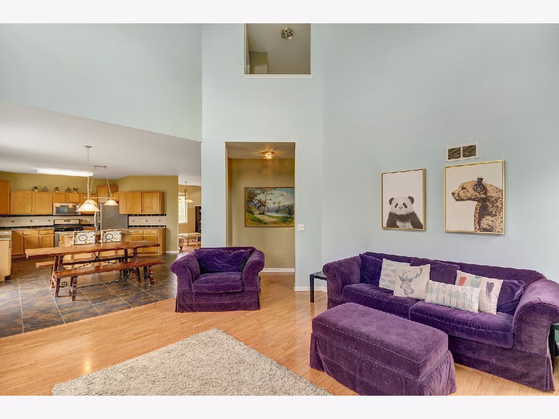

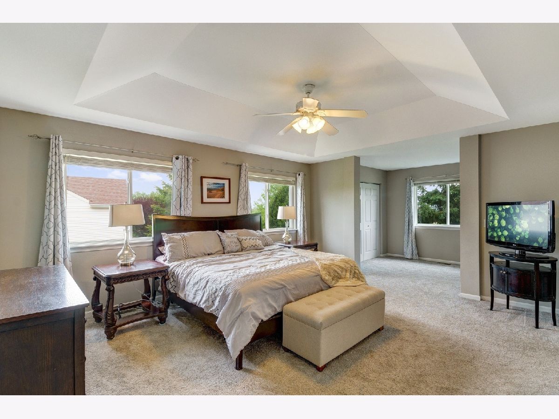
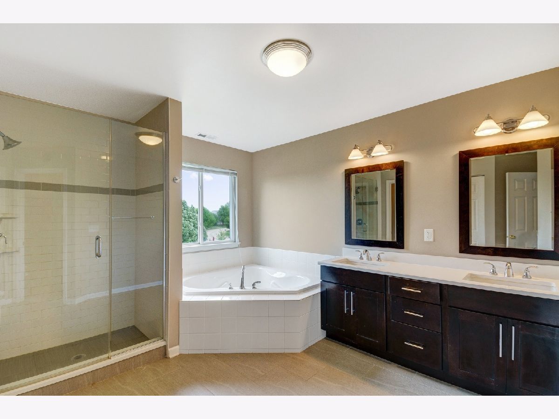
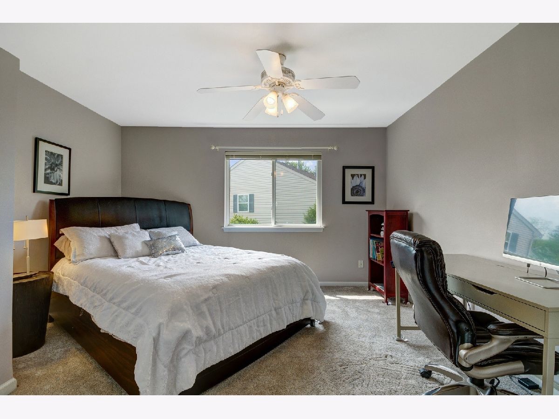
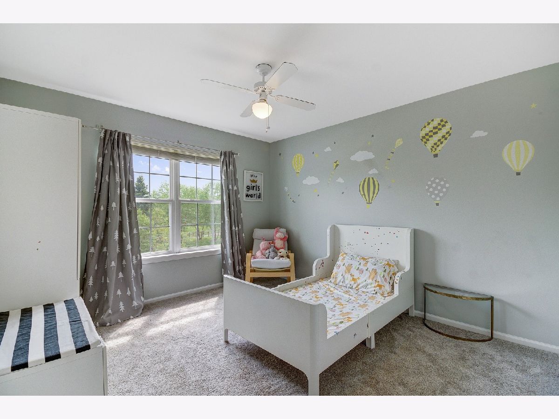
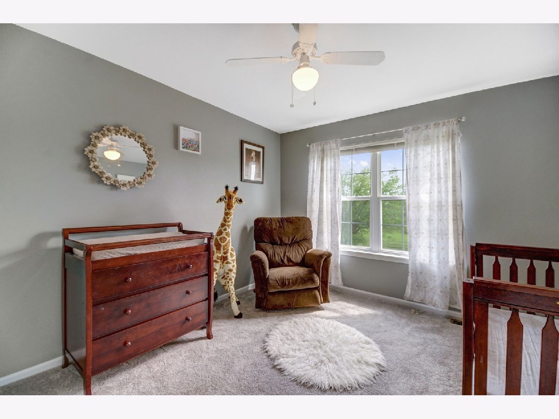
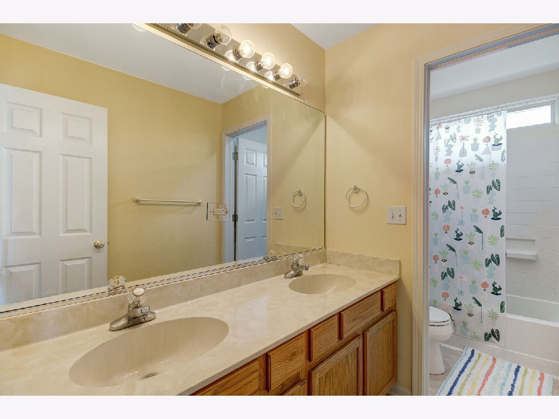
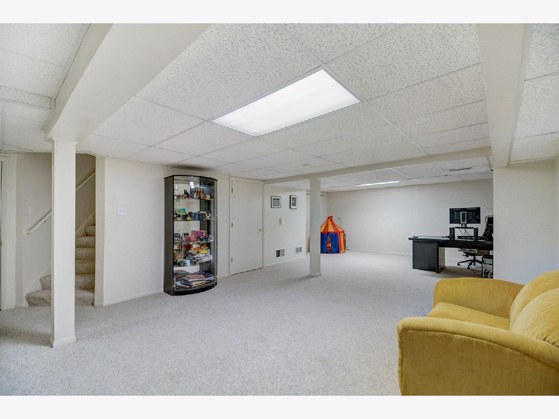
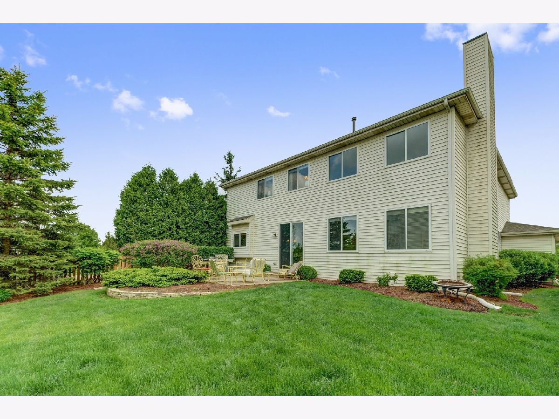
Room Specifics
Total Bedrooms: 4
Bedrooms Above Ground: 4
Bedrooms Below Ground: 0
Dimensions: —
Floor Type: Carpet
Dimensions: —
Floor Type: Carpet
Dimensions: —
Floor Type: Carpet
Full Bathrooms: 3
Bathroom Amenities: Separate Shower,Double Sink,Garden Tub,Soaking Tub
Bathroom in Basement: 0
Rooms: Den,Sitting Room,Recreation Room
Basement Description: Finished
Other Specifics
| 3 | |
| Concrete Perimeter | |
| Asphalt | |
| Patio, Storms/Screens | |
| Forest Preserve Adjacent,Irregular Lot,Landscaped,Park Adjacent,Pond(s),Wooded | |
| 131X85X97X51 | |
| Full,Unfinished | |
| Full | |
| Vaulted/Cathedral Ceilings, Wood Laminate Floors, First Floor Laundry | |
| Range, Microwave, Dishwasher, High End Refrigerator, Washer, Dryer, Disposal, Stainless Steel Appliance(s), Range Hood | |
| Not in DB | |
| Sidewalks, Street Lights, Street Paved | |
| — | |
| — | |
| Gas Starter |
Tax History
| Year | Property Taxes |
|---|---|
| 2020 | $14,123 |
Contact Agent
Nearby Similar Homes
Nearby Sold Comparables
Contact Agent
Listing Provided By
Coldwell Banker Realty



