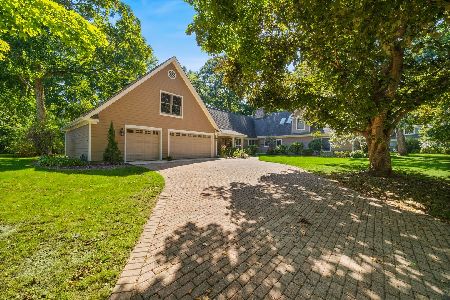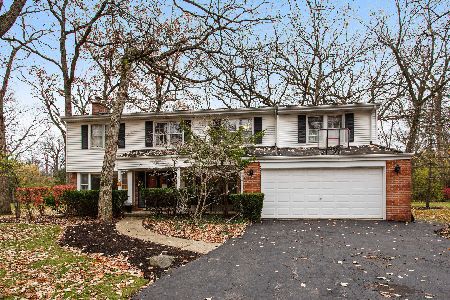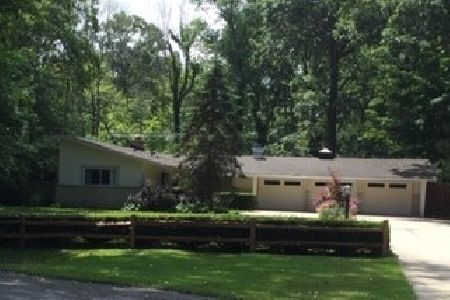53 Cedar Lane, Lincolnshire, Illinois 60069
$483,000
|
Sold
|
|
| Status: | Closed |
| Sqft: | 2,812 |
| Cost/Sqft: | $188 |
| Beds: | 5 |
| Baths: | 3 |
| Year Built: | 1971 |
| Property Taxes: | $15,463 |
| Days On Market: | 3521 |
| Lot Size: | 0,78 |
Description
Beautiful wooded 3/4 acre lot in prime Lincolnshire location! Large 5 BR, 2 story colonial with excellent floor plan awaits your decorating & updating ideas. Hardwood floors throughout most of 1st floor & under carpet in 2nd floor hallway & BR's. Formal LR with FP & window seat, separate DR, KIT with breakfast bar & eating area that opens to FR with 2nd FP, custom built in cabinets, sliders to deck & yard. 1st floor bath with shower. Convenient 2nd floor laundry. MBR suite has large whirlpool tub & separate shower. Basement has finished REC RM area, plus possible office/exercise room & lots of storage space. Highly rated Elem Dist 103 & Stevenson HS Dist 125. Priced to sell!
Property Specifics
| Single Family | |
| — | |
| Colonial | |
| 1971 | |
| Partial | |
| — | |
| No | |
| 0.78 |
| Lake | |
| — | |
| 0 / Not Applicable | |
| None | |
| Lake Michigan,Public | |
| Public Sewer | |
| 09186145 | |
| 15144020130000 |
Nearby Schools
| NAME: | DISTRICT: | DISTANCE: | |
|---|---|---|---|
|
Grade School
Laura B Sprague School |
103 | — | |
|
Middle School
Daniel Wright Junior High School |
103 | Not in DB | |
|
High School
Adlai E Stevenson High School |
125 | Not in DB | |
Property History
| DATE: | EVENT: | PRICE: | SOURCE: |
|---|---|---|---|
| 12 Jul, 2016 | Sold | $483,000 | MRED MLS |
| 10 Jun, 2016 | Under contract | $529,000 | MRED MLS |
| 5 Apr, 2016 | Listed for sale | $529,000 | MRED MLS |
| 27 Apr, 2018 | Sold | $530,000 | MRED MLS |
| 23 Mar, 2018 | Under contract | $559,900 | MRED MLS |
| — | Last price change | $565,000 | MRED MLS |
| 6 Sep, 2017 | Listed for sale | $579,900 | MRED MLS |
Room Specifics
Total Bedrooms: 5
Bedrooms Above Ground: 5
Bedrooms Below Ground: 0
Dimensions: —
Floor Type: Carpet
Dimensions: —
Floor Type: Carpet
Dimensions: —
Floor Type: Carpet
Dimensions: —
Floor Type: —
Full Bathrooms: 3
Bathroom Amenities: Whirlpool,Separate Shower,Double Sink
Bathroom in Basement: 0
Rooms: Bedroom 5,Office,Recreation Room
Basement Description: Finished
Other Specifics
| 2 | |
| Concrete Perimeter | |
| Asphalt | |
| Deck, Storms/Screens | |
| Wooded | |
| 60X204X210X75X235 | |
| — | |
| Full | |
| Hardwood Floors, Second Floor Laundry, First Floor Full Bath | |
| Range, Microwave, Dishwasher, Refrigerator, Washer, Dryer, Disposal | |
| Not in DB | |
| Street Paved | |
| — | |
| — | |
| Wood Burning, Attached Fireplace Doors/Screen, Gas Log |
Tax History
| Year | Property Taxes |
|---|---|
| 2016 | $15,463 |
Contact Agent
Nearby Similar Homes
Nearby Sold Comparables
Contact Agent
Listing Provided By
RE/MAX Suburban












