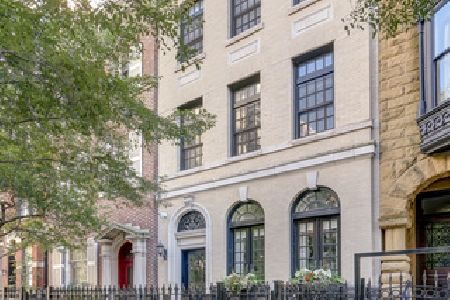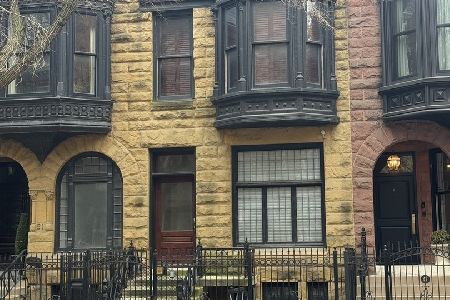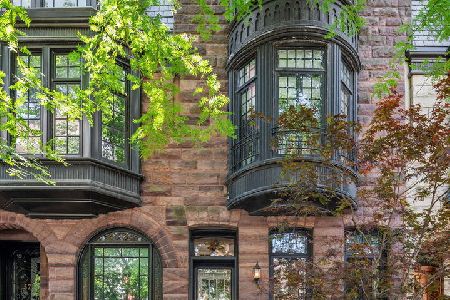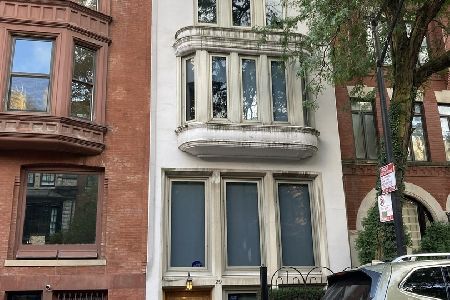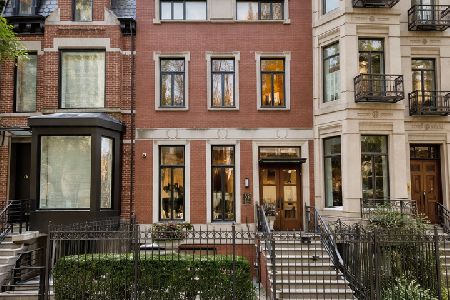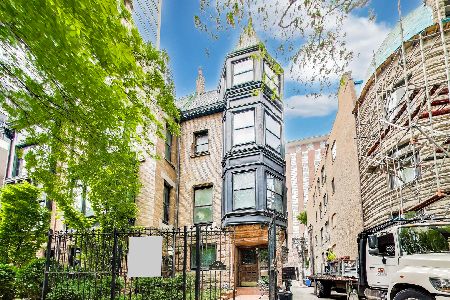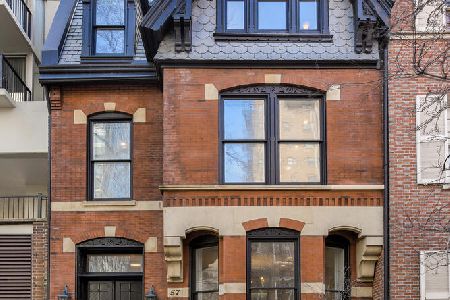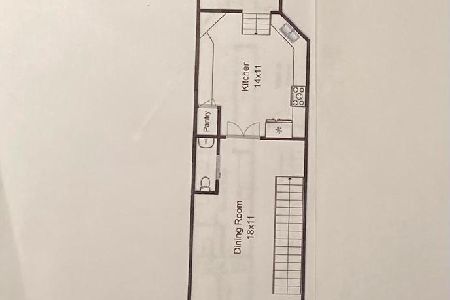53 Division Street, Near North Side, Chicago, Illinois 60610
$4,000,000
|
Sold
|
|
| Status: | Closed |
| Sqft: | 7,500 |
| Cost/Sqft: | $546 |
| Beds: | 5 |
| Baths: | 9 |
| Year Built: | 1910 |
| Property Taxes: | $54,637 |
| Days On Market: | 1698 |
| Lot Size: | 0,04 |
Description
This Gold Coast masterpiece, one of the only residential commissions by famed architect Jarvis Hunt, was meticulously rehabbed without a single detail missed. The brick and limestone facade makes a statement from the moment you approach and the impressive scale is immediately reinforced as you walk thru the front door to the 20' wide interior and 12' ceilings. Exquisite detail is present throughout in the millwork, crown molding, chevron hardwood flooring, and custom fireplaces which truly showcase the pride of ownership. The home is fully automated with a Control4 system and has state of the art mechanicals including a 5 stop elevator to service the entire property, including the outdoor spaces. Two incredible rooftop spaces - one with a full professional grade kitchen and fireplace and the other with a secluded spa - provided for unsurpassed outdoor living; in addition there is a gorgeous front yard with fountain, and a secluded terrace off one of the secondary bedrooms. This 7500 square foot home has 5 en-suite bedrooms, multiple half baths, and a wonderful layout that is perfect for both day to day living or entertaining. Lower level features a wine cellar, gym, 5th bedroom with exterior entrance great for a nanny or guests, and an attached 2 car garage. Wonderful opportunity for a turn-key residence steps from the lakefront.
Property Specifics
| Single Family | |
| — | |
| Georgian | |
| 1910 | |
| Full,English | |
| — | |
| No | |
| 0.04 |
| Cook | |
| — | |
| — / Not Applicable | |
| None | |
| Lake Michigan | |
| Public Sewer | |
| 11107677 | |
| 17032000250000 |
Nearby Schools
| NAME: | DISTRICT: | DISTANCE: | |
|---|---|---|---|
|
Grade School
Ogden Elementary |
299 | — | |
|
High School
Lincoln Park High School |
299 | Not in DB | |
Property History
| DATE: | EVENT: | PRICE: | SOURCE: |
|---|---|---|---|
| 8 Jun, 2012 | Sold | $2,575,000 | MRED MLS |
| 29 Feb, 2012 | Under contract | $2,999,000 | MRED MLS |
| 4 Nov, 2011 | Listed for sale | $2,999,000 | MRED MLS |
| 30 Aug, 2021 | Sold | $4,000,000 | MRED MLS |
| 25 Jun, 2021 | Under contract | $4,095,000 | MRED MLS |
| 2 Jun, 2021 | Listed for sale | $4,095,000 | MRED MLS |
| 7 Jan, 2026 | Under contract | $3,999,000 | MRED MLS |
| 29 May, 2025 | Listed for sale | $3,999,000 | MRED MLS |


















































Room Specifics
Total Bedrooms: 5
Bedrooms Above Ground: 5
Bedrooms Below Ground: 0
Dimensions: —
Floor Type: Hardwood
Dimensions: —
Floor Type: Hardwood
Dimensions: —
Floor Type: Hardwood
Dimensions: —
Floor Type: —
Full Bathrooms: 9
Bathroom Amenities: Separate Shower,Steam Shower,Double Sink,Soaking Tub
Bathroom in Basement: 1
Rooms: Bedroom 5,Den,Walk In Closet,Recreation Room,Exercise Room,Utility Room-Lower Level,Deck,Terrace
Basement Description: Finished
Other Specifics
| 2 | |
| Stone | |
| — | |
| Patio, Hot Tub, Roof Deck, Outdoor Grill | |
| Fenced Yard,Landscaped | |
| 22X86.6 | |
| — | |
| Full | |
| Skylight(s), Sauna/Steam Room, Bar-Wet, Elevator, Hardwood Floors, Heated Floors | |
| Range, Microwave, Dishwasher, Refrigerator, High End Refrigerator, Bar Fridge, Freezer, Washer, Dryer, Disposal, Stainless Steel Appliance(s), Wine Refrigerator, Range Hood | |
| Not in DB | |
| Gated | |
| — | |
| — | |
| Wood Burning, Gas Starter |
Tax History
| Year | Property Taxes |
|---|---|
| 2012 | $40,648 |
| 2021 | $54,637 |
| 2026 | $81,368 |
Contact Agent
Nearby Similar Homes
Nearby Sold Comparables
Contact Agent
Listing Provided By
Jameson Sotheby's Intl Realty

