53 Dukes Lane, Lincolnshire, Illinois 60069
$730,000
|
Sold
|
|
| Status: | Closed |
| Sqft: | 3,276 |
| Cost/Sqft: | $226 |
| Beds: | 4 |
| Baths: | 4 |
| Year Built: | 1988 |
| Property Taxes: | $21,395 |
| Days On Market: | 2115 |
| Lot Size: | 0,51 |
Description
This perfectly maintained and recently updated brick colonial situated at the end of a wooded cul-de-sac has it all! You'll be impressed the moment you enter the sunlit two-story foyer framed by the formal living and dining rooms. The updated Chef's kitchen has an island with granite counters & breakfast bar, a large table area, plenty of storage and all stainless steel appliances including a wine fridge. The kitchen opens to the spacious family room with a vaulted ceiling, skylights, fireplace and an oversized deck overlooking the gorgeous wooded yard. There's also a first floor office for complete privacy when needed. The spacious master suite has a recently updated bath with skylight, soaking tub, separate shower and double vanity. It's the perfect retreat after a long day! All the bedrooms are large, light and bright with plenty of storage. The main bath has also been updated. The full finished basement has a theatre space, rec room, full bath and an an exercise room that can easily be converted into a fifth bedroom if preferred. There's also a first floor laundry and an attached 2 car garage. Conveniently Located in the highly acclaimed Stevenson high school district and top-rated elementary school district 103. just minutes away from I-294, the Metra and 22 minutes from O'hare!
Property Specifics
| Single Family | |
| — | |
| — | |
| 1988 | |
| Full | |
| — | |
| No | |
| 0.51 |
| Lake | |
| — | |
| — / Not Applicable | |
| None | |
| Lake Michigan | |
| Public Sewer | |
| 10714054 | |
| 15241090500000 |
Nearby Schools
| NAME: | DISTRICT: | DISTANCE: | |
|---|---|---|---|
|
Grade School
Laura B Sprague School |
103 | — | |
|
Middle School
Daniel Wright Junior High School |
103 | Not in DB | |
Property History
| DATE: | EVENT: | PRICE: | SOURCE: |
|---|---|---|---|
| 8 Jul, 2020 | Sold | $730,000 | MRED MLS |
| 25 May, 2020 | Under contract | $739,000 | MRED MLS |
| 11 May, 2020 | Listed for sale | $739,000 | MRED MLS |
| 26 Jan, 2024 | Sold | $865,000 | MRED MLS |
| 12 Dec, 2023 | Under contract | $825,000 | MRED MLS |
| 8 Dec, 2023 | Listed for sale | $825,000 | MRED MLS |
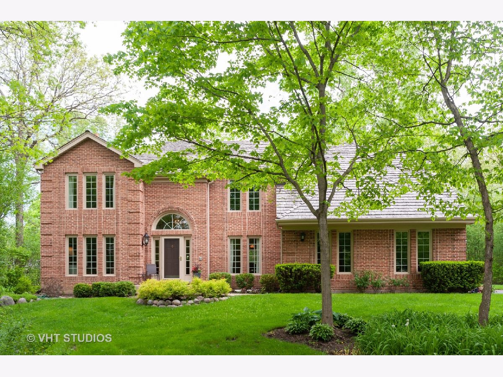
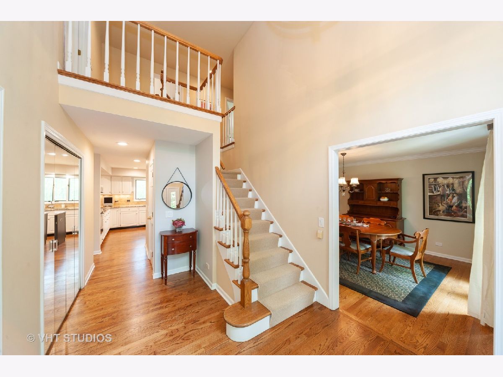
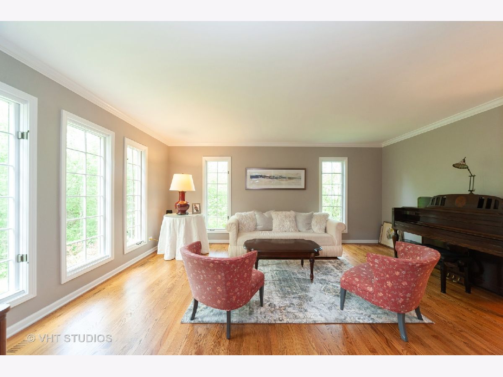
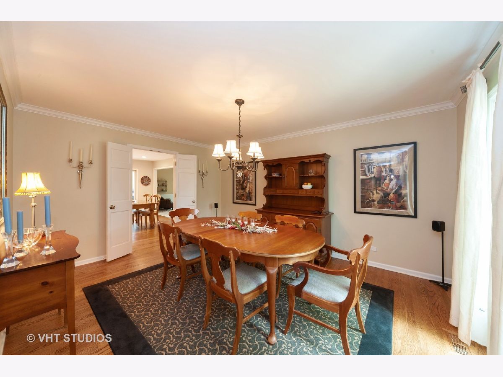
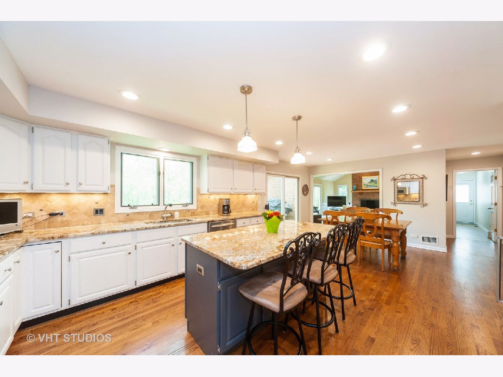
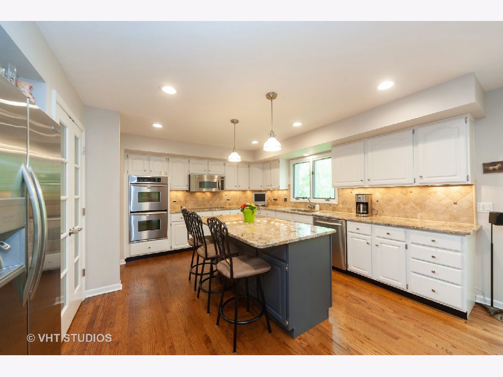
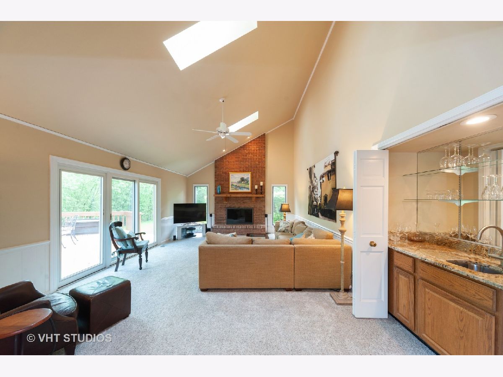
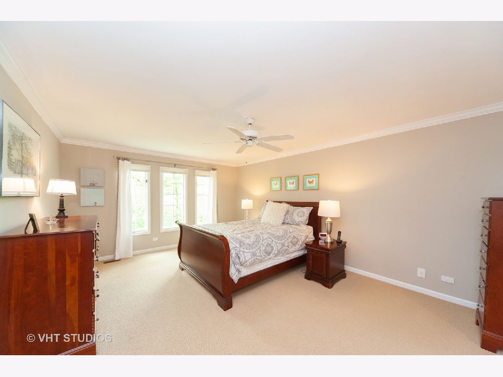
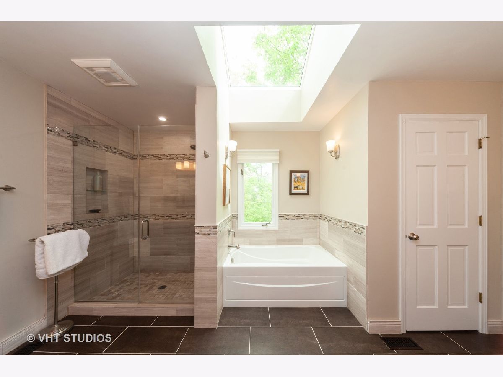
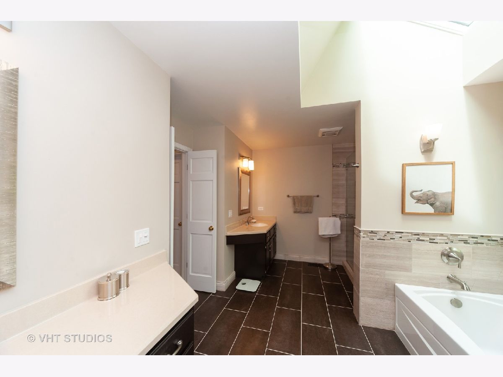

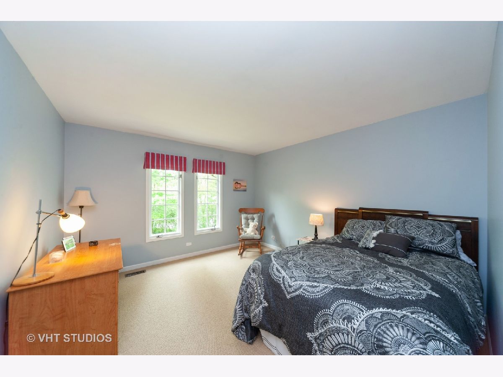
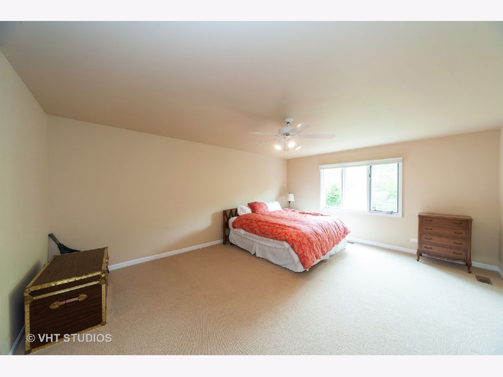
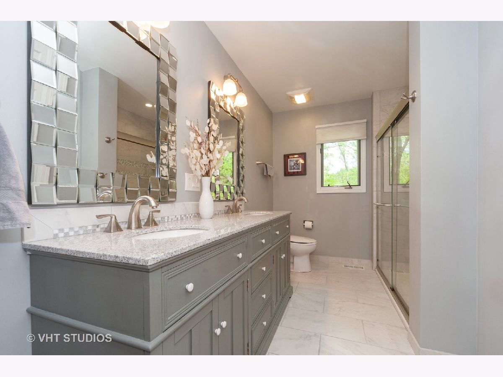
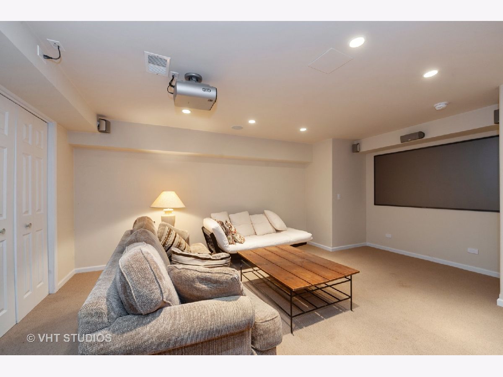
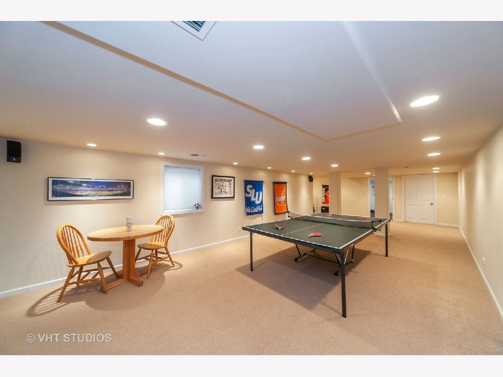
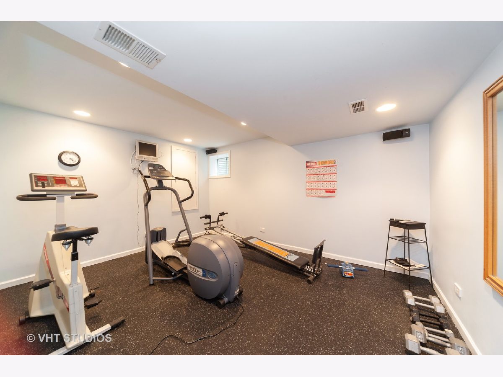
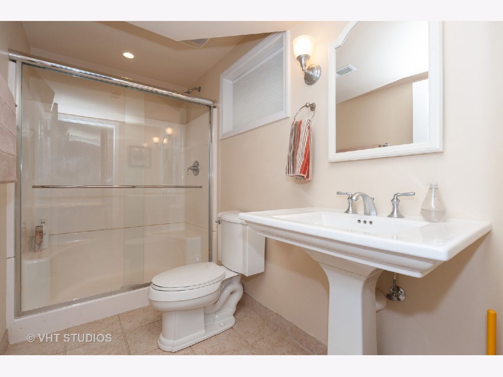
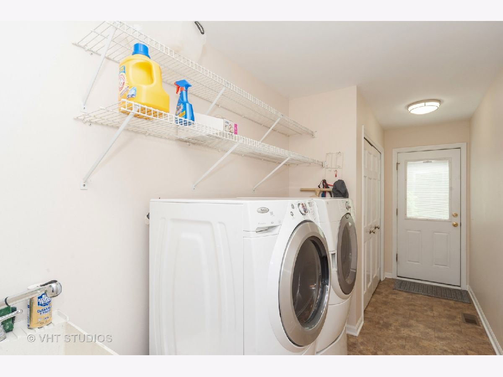
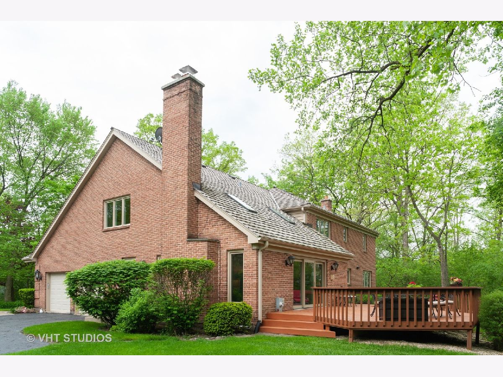
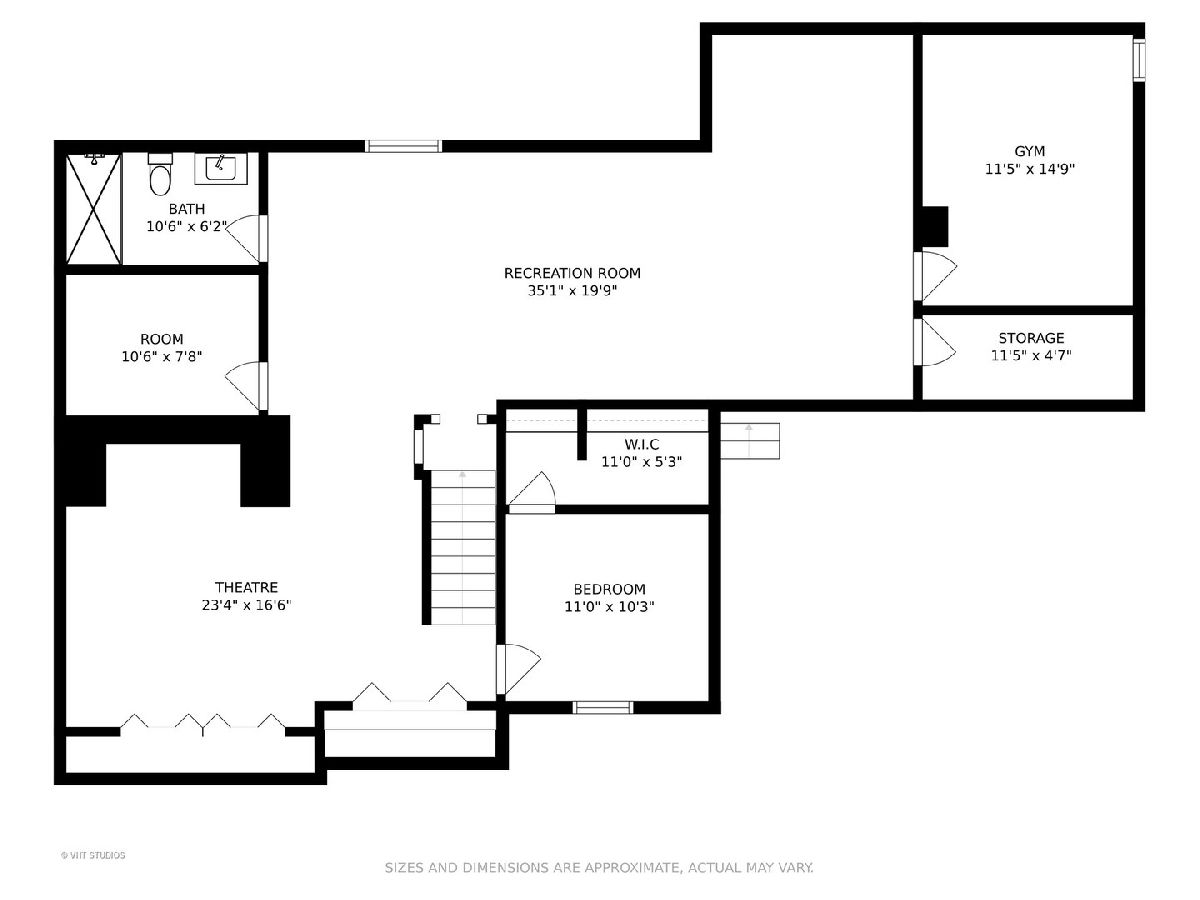
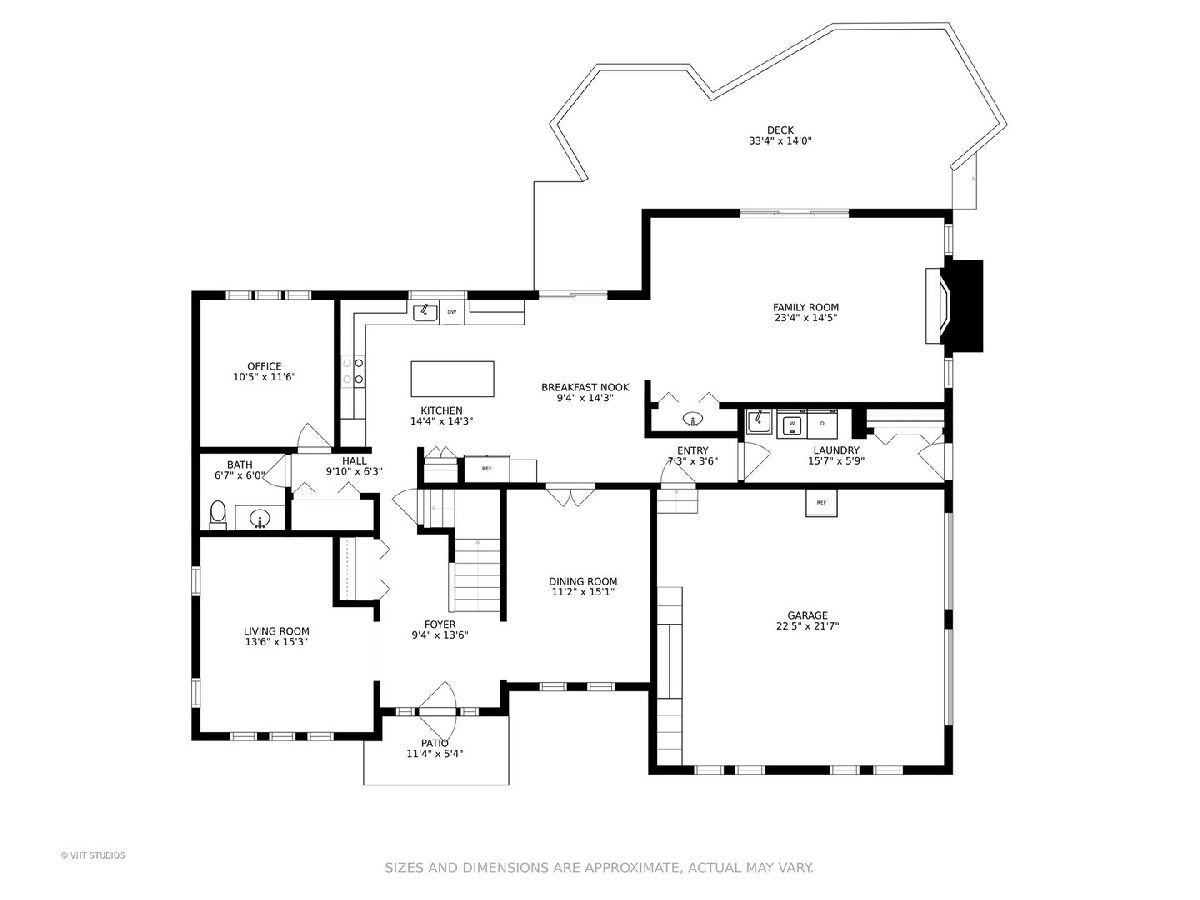

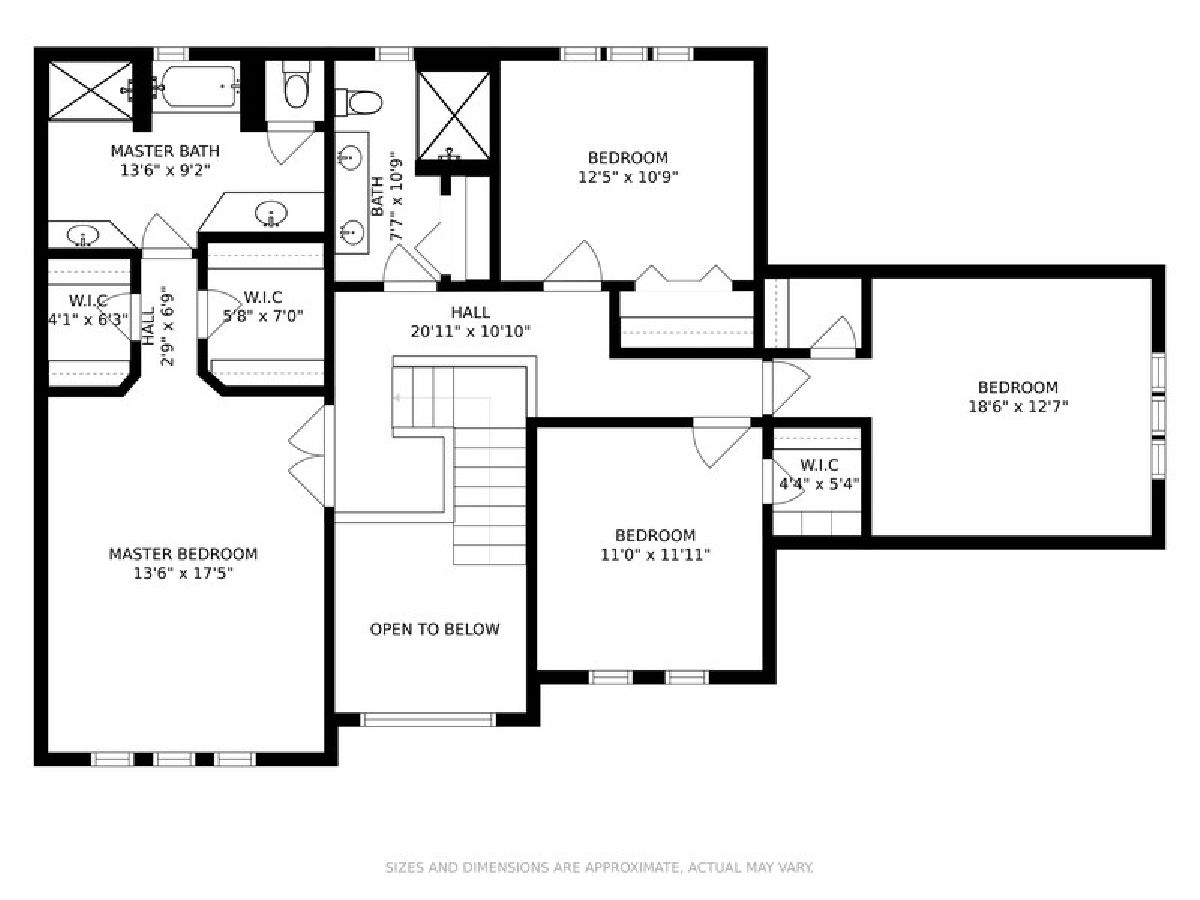
Room Specifics
Total Bedrooms: 5
Bedrooms Above Ground: 4
Bedrooms Below Ground: 1
Dimensions: —
Floor Type: —
Dimensions: —
Floor Type: —
Dimensions: —
Floor Type: —
Dimensions: —
Floor Type: —
Full Bathrooms: 4
Bathroom Amenities: Separate Shower,Double Sink,Soaking Tub
Bathroom in Basement: 1
Rooms: Office,Breakfast Room,Foyer,Bedroom 5,Recreation Room,Theatre Room,Storage
Basement Description: Finished
Other Specifics
| 2 | |
| Concrete Perimeter | |
| — | |
| Deck | |
| Cul-De-Sac,Mature Trees | |
| 70X188.24X238.63X170.85 | |
| — | |
| Full | |
| Vaulted/Cathedral Ceilings, Skylight(s), Bar-Wet, Hardwood Floors, First Floor Laundry, Walk-In Closet(s) | |
| — | |
| Not in DB | |
| Park, Pool, Tennis Court(s), Curbs, Street Paved | |
| — | |
| — | |
| — |
Tax History
| Year | Property Taxes |
|---|---|
| 2020 | $21,395 |
| 2024 | $21,317 |
Contact Agent
Nearby Sold Comparables
Contact Agent
Listing Provided By
@properties





