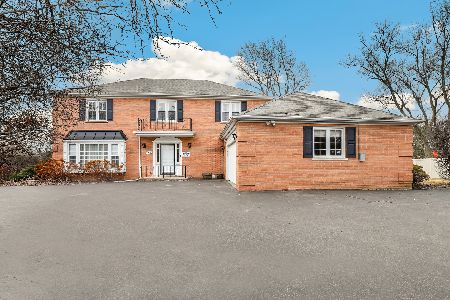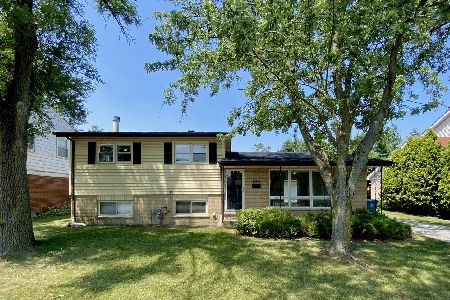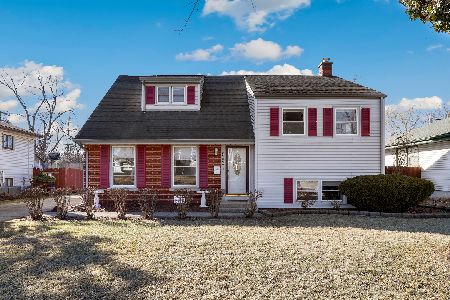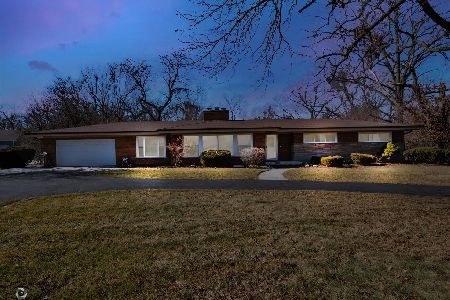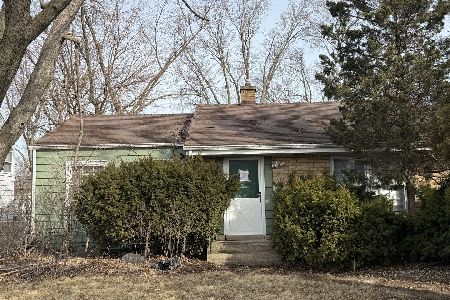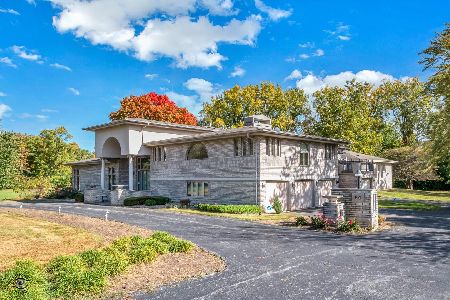53 Graymoor Lane, Olympia Fields, Illinois 60461
$255,000
|
Sold
|
|
| Status: | Closed |
| Sqft: | 2,411 |
| Cost/Sqft: | $111 |
| Beds: | 3 |
| Baths: | 3 |
| Year Built: | 1957 |
| Property Taxes: | $11,257 |
| Days On Market: | 2558 |
| Lot Size: | 0,98 |
Description
Sprawling 3-bedroom, 2-3 bathroom ranch in the lovely Graymoor subdivision on a wooded near-acre lot, located within H/F school district, close to golf courses and train. * Eat-in kitchen has beautiful hickory cabinets and Corian solid-surface counters. * Formal dining room features oak floors, and includes access to screened-in porch with louvered windows. * Family room boasts hardwood floors with carpet inset, three-direction window exposure, and custom Indiana limestone gas fireplace. * Ample master en-suite includes walk-in cedar closet and vintage bathroom. * Full basement is partially finished with interior walls, and includes a very large rec room with red brick fireplace, a workroom, and laundry/utility room, ready for finishing touches to double living space. This solidly built, pristine home with radiant floor heat, white trim, Flexicore construction, dual-zone air conditioning, Pella windows, new carpeting and fresh paint throughout is offered at a tremendous value
Property Specifics
| Single Family | |
| — | |
| Ranch | |
| 1957 | |
| Full | |
| — | |
| No | |
| 0.98 |
| Cook | |
| Graymoor | |
| 0 / Not Applicable | |
| None | |
| Lake Michigan | |
| Public Sewer | |
| 10293849 | |
| 32181050150000 |
Property History
| DATE: | EVENT: | PRICE: | SOURCE: |
|---|---|---|---|
| 17 Jul, 2019 | Sold | $255,000 | MRED MLS |
| 3 May, 2019 | Under contract | $267,500 | MRED MLS |
| 1 Mar, 2019 | Listed for sale | $267,500 | MRED MLS |
Room Specifics
Total Bedrooms: 3
Bedrooms Above Ground: 3
Bedrooms Below Ground: 0
Dimensions: —
Floor Type: Carpet
Dimensions: —
Floor Type: Carpet
Full Bathrooms: 3
Bathroom Amenities: —
Bathroom in Basement: 1
Rooms: Recreation Room,Workshop,Foyer,Enclosed Porch,Walk In Closet
Basement Description: Partially Finished
Other Specifics
| 2.5 | |
| Concrete Perimeter | |
| Asphalt | |
| Screened Patio | |
| Cul-De-Sac,Irregular Lot,Wooded | |
| IRR (117)X315X186X307 | |
| Pull Down Stair,Unfinished | |
| Full | |
| Hardwood Floors, Heated Floors, First Floor Bedroom, Walk-In Closet(s) | |
| Double Oven, Dishwasher, Refrigerator, Washer, Dryer, Cooktop | |
| Not in DB | |
| Street Paved | |
| — | |
| — | |
| Wood Burning, Gas Log |
Tax History
| Year | Property Taxes |
|---|---|
| 2019 | $11,257 |
Contact Agent
Nearby Similar Homes
Nearby Sold Comparables
Contact Agent
Listing Provided By
Baird & Warner

