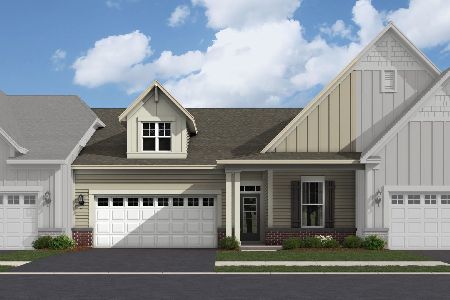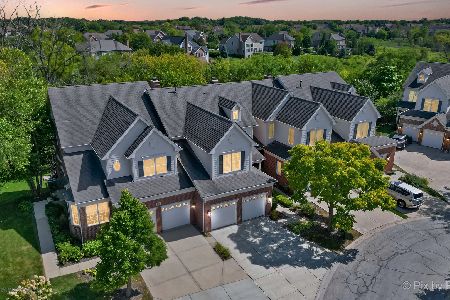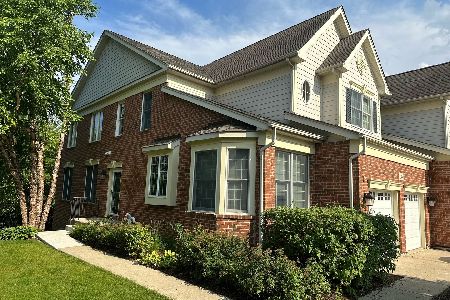53 Harborside Way, Hawthorn Woods, Illinois 60047
$320,000
|
Sold
|
|
| Status: | Closed |
| Sqft: | 3,017 |
| Cost/Sqft: | $109 |
| Beds: | 3 |
| Baths: | 4 |
| Year Built: | 2006 |
| Property Taxes: | $8,601 |
| Days On Market: | 4348 |
| Lot Size: | 0,00 |
Description
BEAUTIFUL EXECUTIVE TOWNHOME. GREAT COUNTRY CLUB LIFESTLYE AT AN AMAZING PRICE!! OPEN FLOORPLAN WITH HARDWOOD FLOORING ON MAIN LEVEL AND BEAUTIFUL DECORATING THROUGHOUT. LARGE KITCHEN W/UPGRADED APPLIANCES, CHERRY CABINETS & GRANITE, LARGE MASTER SUITE W/SITTING ROOM, 2 ADDT'L LARGE BEDROOMS, SPECTACULAR FINISHED WALK-OUT FINISHED BASEMENT WITH FULL BATHROOM. IDEAL WOODED LOT BACKING TO CONSERVANCY AND MUCH MORE!!
Property Specifics
| Condos/Townhomes | |
| 2 | |
| — | |
| 2006 | |
| Full,Walkout | |
| — | |
| No | |
| — |
| Lake | |
| Hawthorn Woods Country Club | |
| 557 / Monthly | |
| Clubhouse,Exercise Facilities,Pool,Exterior Maintenance,Lawn Care,Scavenger,Snow Removal | |
| Community Well | |
| Public Sewer | |
| 08545586 | |
| 10332011010000 |
Nearby Schools
| NAME: | DISTRICT: | DISTANCE: | |
|---|---|---|---|
|
Grade School
Fremont Elementary School |
79 | — | |
|
Middle School
Fremont Middle School |
79 | Not in DB | |
|
High School
Mundelein Cons High School |
120 | Not in DB | |
Property History
| DATE: | EVENT: | PRICE: | SOURCE: |
|---|---|---|---|
| 15 Jul, 2014 | Sold | $320,000 | MRED MLS |
| 8 Apr, 2014 | Under contract | $329,900 | MRED MLS |
| — | Last price change | $345,000 | MRED MLS |
| 27 Feb, 2014 | Listed for sale | $345,000 | MRED MLS |
| 27 Jan, 2017 | Sold | $310,000 | MRED MLS |
| 21 Nov, 2016 | Under contract | $315,000 | MRED MLS |
| 17 Oct, 2016 | Listed for sale | $315,000 | MRED MLS |
| 10 Oct, 2025 | Sold | $525,100 | MRED MLS |
| 19 Sep, 2025 | Under contract | $500,000 | MRED MLS |
| 18 Sep, 2025 | Listed for sale | $500,000 | MRED MLS |
Room Specifics
Total Bedrooms: 3
Bedrooms Above Ground: 3
Bedrooms Below Ground: 0
Dimensions: —
Floor Type: Carpet
Dimensions: —
Floor Type: Carpet
Full Bathrooms: 4
Bathroom Amenities: Separate Shower,Double Sink,Soaking Tub
Bathroom in Basement: 1
Rooms: Recreation Room,Sitting Room
Basement Description: Finished,Exterior Access
Other Specifics
| 2 | |
| — | |
| — | |
| — | |
| Common Grounds,Cul-De-Sac,Landscaped,Wooded | |
| 28X84 | |
| — | |
| Full | |
| Vaulted/Cathedral Ceilings, Hardwood Floors, Second Floor Laundry | |
| Range, Microwave, Dishwasher, Refrigerator, Washer, Dryer, Disposal | |
| Not in DB | |
| — | |
| — | |
| — | |
| — |
Tax History
| Year | Property Taxes |
|---|---|
| 2014 | $8,601 |
| 2017 | $8,849 |
| 2025 | $9,240 |
Contact Agent
Nearby Similar Homes
Nearby Sold Comparables
Contact Agent
Listing Provided By
Coldwell Banker Residential Brokerage








