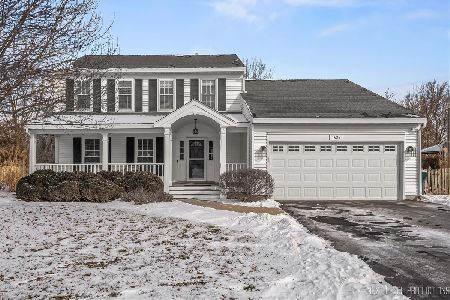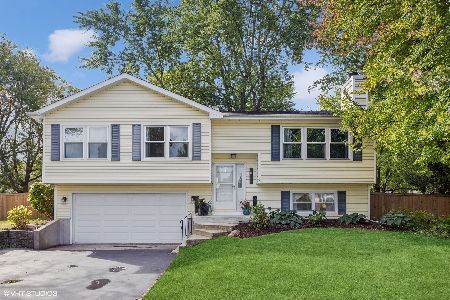53 Saratoga Drive, Batavia, Illinois 60510
$278,000
|
Sold
|
|
| Status: | Closed |
| Sqft: | 2,108 |
| Cost/Sqft: | $130 |
| Beds: | 4 |
| Baths: | 3 |
| Year Built: | 1978 |
| Property Taxes: | $6,493 |
| Days On Market: | 3660 |
| Lot Size: | 0,29 |
Description
This home exudes charm and character! Exceptionally maintained and updated home close to downtown Batavia! From the inviting foyer to the huge back yard this home is outstanding! Formal living room and dining rooms, family room and an inviting eat in kitchen with stainless steel appliances, granite counters and picture window. The attention to detail is evident to include the crown molding and wainscoting. The second level offers a cozy master suite, 3 additional bedrooms and another full bathroom. The well manicured back yard is fenced with a 2 tier deck and shed. The curb appeal of this home is stunning offering mature trees, bushes and annuals. Walking distance to a park, blocks from the high school, close to I-88 and shopping.
Property Specifics
| Single Family | |
| — | |
| Traditional | |
| 1978 | |
| Full | |
| — | |
| No | |
| 0.29 |
| Kane | |
| Saratoga | |
| 0 / Not Applicable | |
| None | |
| Public | |
| Public Sewer | |
| 09126048 | |
| 1221102015 |
Property History
| DATE: | EVENT: | PRICE: | SOURCE: |
|---|---|---|---|
| 21 Jul, 2008 | Sold | $250,000 | MRED MLS |
| 31 May, 2008 | Under contract | $259,900 | MRED MLS |
| — | Last price change | $264,900 | MRED MLS |
| 8 Feb, 2008 | Listed for sale | $269,900 | MRED MLS |
| 14 Apr, 2016 | Sold | $278,000 | MRED MLS |
| 24 Feb, 2016 | Under contract | $275,000 | MRED MLS |
| 27 Jan, 2016 | Listed for sale | $275,000 | MRED MLS |
Room Specifics
Total Bedrooms: 4
Bedrooms Above Ground: 4
Bedrooms Below Ground: 0
Dimensions: —
Floor Type: Carpet
Dimensions: —
Floor Type: Carpet
Dimensions: —
Floor Type: Carpet
Full Bathrooms: 3
Bathroom Amenities: —
Bathroom in Basement: 0
Rooms: No additional rooms
Basement Description: Partially Finished
Other Specifics
| 2 | |
| Concrete Perimeter | |
| Asphalt | |
| Deck | |
| Fenced Yard,Park Adjacent | |
| 80X164X82X149 | |
| — | |
| Full | |
| Hardwood Floors | |
| Range, Dishwasher, Refrigerator, Disposal, Stainless Steel Appliance(s) | |
| Not in DB | |
| Sidewalks, Street Lights, Street Paved | |
| — | |
| — | |
| — |
Tax History
| Year | Property Taxes |
|---|---|
| 2008 | $5,576 |
| 2016 | $6,493 |
Contact Agent
Nearby Sold Comparables
Contact Agent
Listing Provided By
Coldwell Banker Residential





