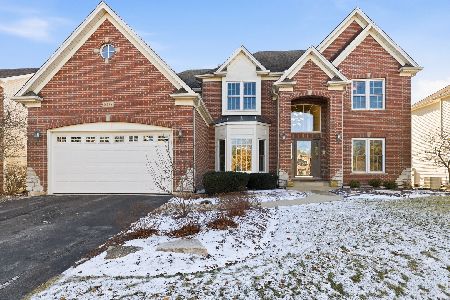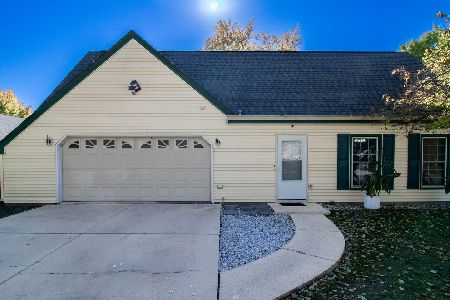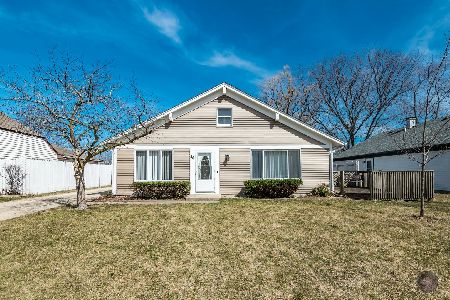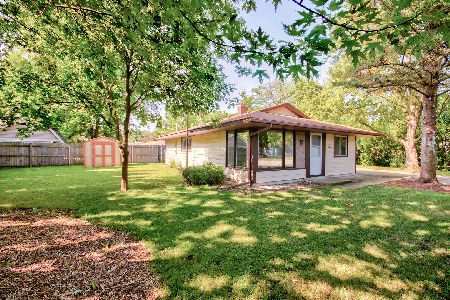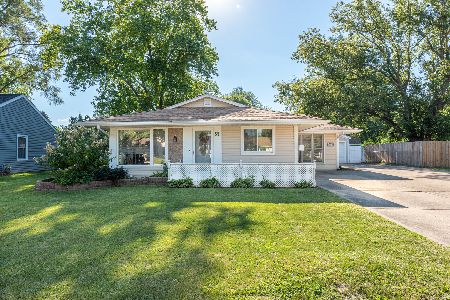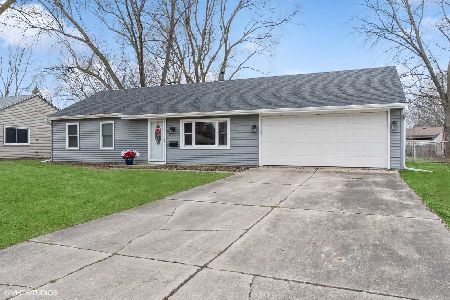53 Sonora Drive, Montgomery, Illinois 60538
$178,500
|
Sold
|
|
| Status: | Closed |
| Sqft: | 1,320 |
| Cost/Sqft: | $133 |
| Beds: | 3 |
| Baths: | 1 |
| Year Built: | 1974 |
| Property Taxes: | $4,062 |
| Days On Market: | 2115 |
| Lot Size: | 0,22 |
Description
Absolutely Adorable Updated Ranch in Highly Sought after Boulder Hill! From the Moment you see it, the Curb Appeal Draws you In! Updates Abound, Newer Roof/Siding/Windows, Freshly Painted, New Wood Laminate Flooring, Doors, Light Fixtures, H20 Heater & More! Custom Painted Entry Leads to Large Living Room w/Bay Window, Recessed Lights, Crown Molding & Custom Wall Inset with Shelving & Built In Lights! Spacious Kitchen w/White Washed Oak Cabinets, SS Appliances, Crown Wrapped Soffits, Backsplash, Island, Pantry Closet and Amazing Eat-In Nook w/Built in Storage Drawers! White Trim Package Throughout & 6 Panel Doors! Updated Bathroom & Three Bedrooms Including Spacious Master! You'll LOVE the Fenced In Private Lot w/Custom Privacy Wall & Paver Patio & HUGE Shed Perfect for Storage, Raised Gardens & Fire Pit! Attached One Car Garage w/Office & Skylight Built Into the Rear of Garage! Laundry with Newer Washer & Dryers on Pedestals & New Electric Panel w/Surge Protector! So Much to Love about this Home, Come See it TODAY!
Property Specifics
| Single Family | |
| — | |
| Ranch | |
| 1974 | |
| None | |
| — | |
| No | |
| 0.22 |
| Kendall | |
| Boulder Hill | |
| 0 / Not Applicable | |
| None | |
| Lake Michigan,Public | |
| Public Sewer | |
| 10693620 | |
| 0304431002 |
Nearby Schools
| NAME: | DISTRICT: | DISTANCE: | |
|---|---|---|---|
|
Grade School
Long Beach Elementary School |
308 | — | |
|
Middle School
Plank Junior High School |
308 | Not in DB | |
|
High School
Oswego East High School |
308 | Not in DB | |
Property History
| DATE: | EVENT: | PRICE: | SOURCE: |
|---|---|---|---|
| 5 Jun, 2020 | Sold | $178,500 | MRED MLS |
| 23 Apr, 2020 | Under contract | $174,900 | MRED MLS |
| 20 Apr, 2020 | Listed for sale | $174,900 | MRED MLS |
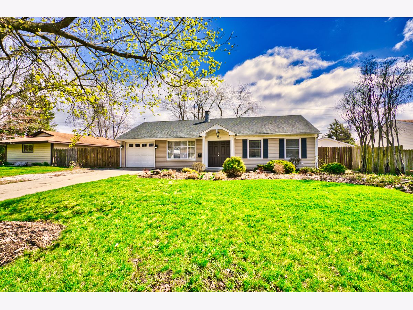
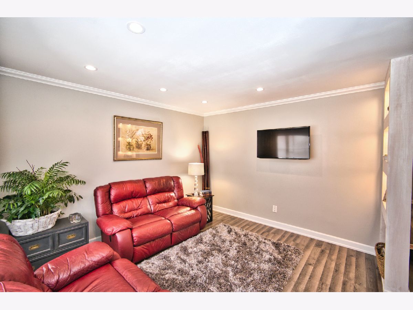
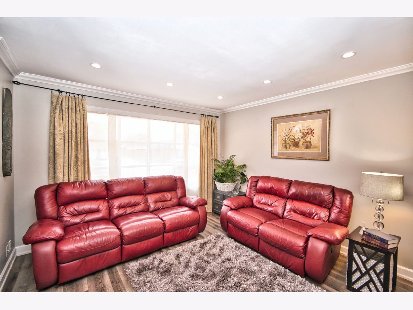
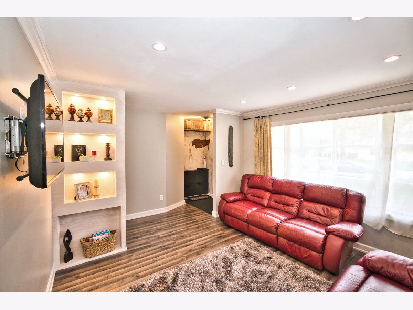
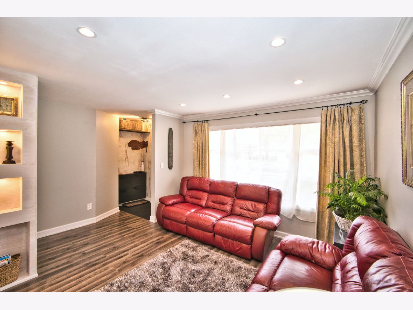
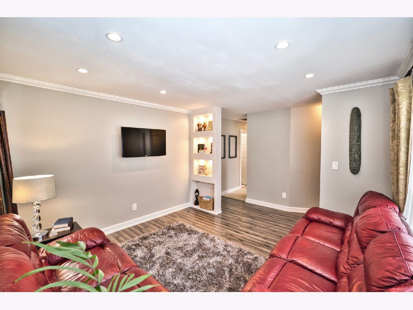
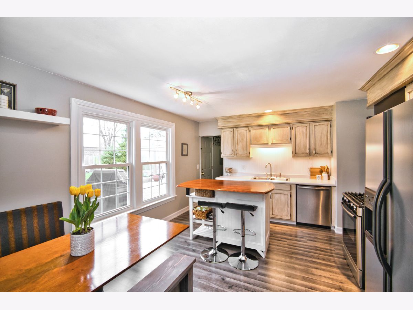
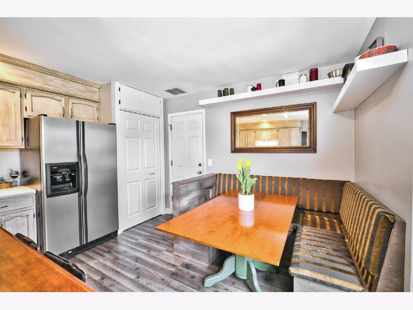
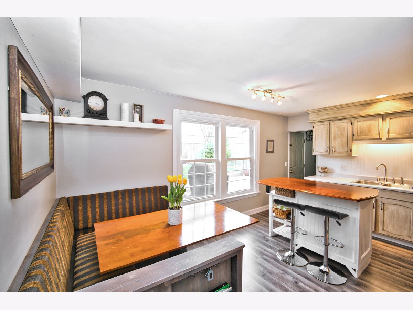
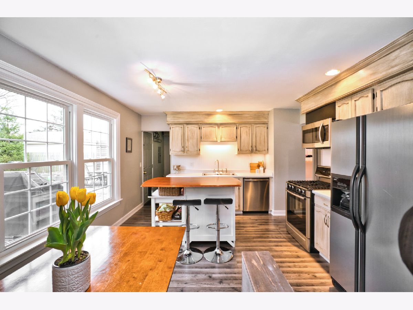
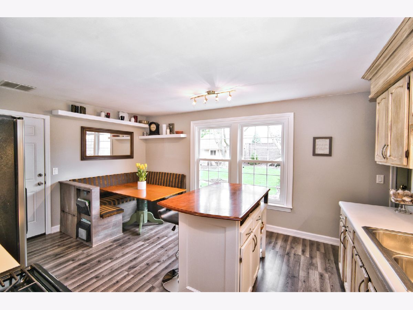
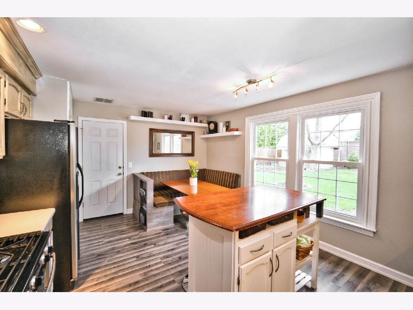
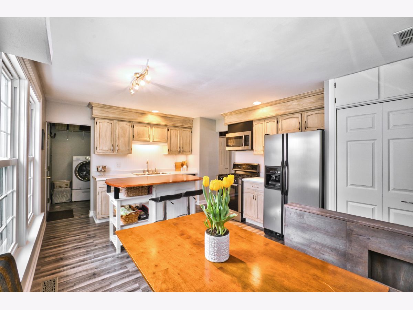
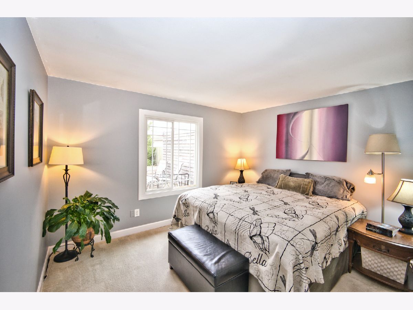
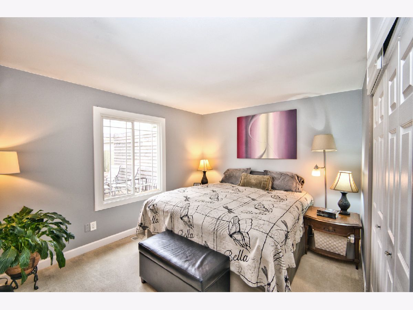
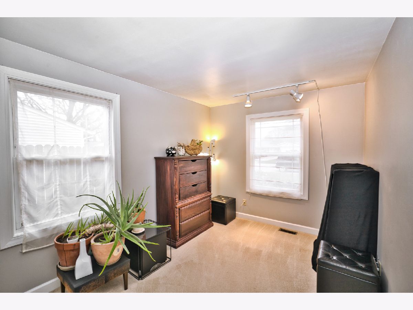
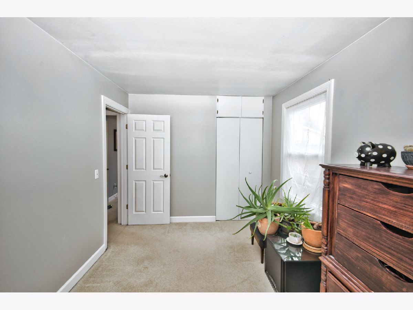
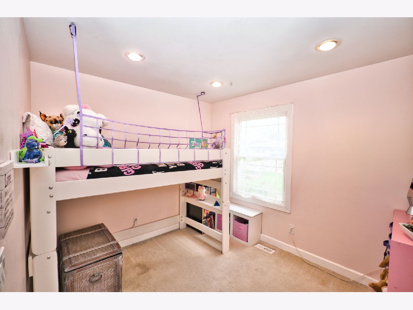
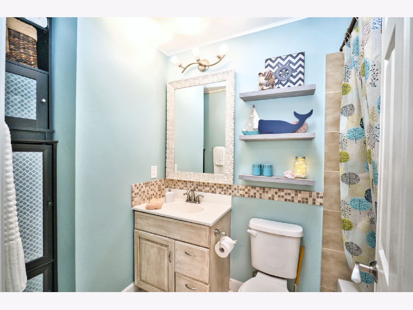
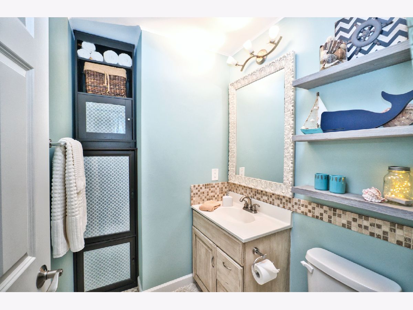
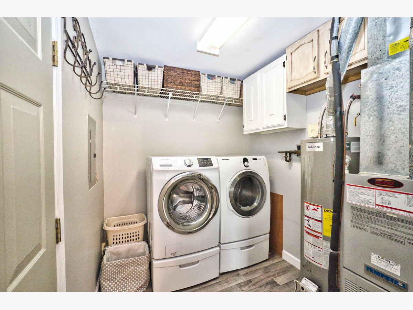
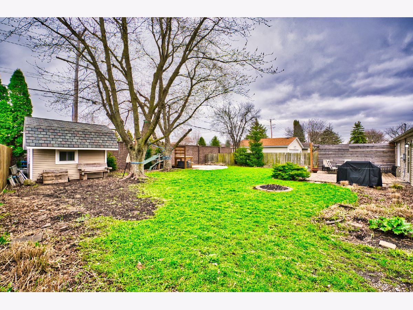
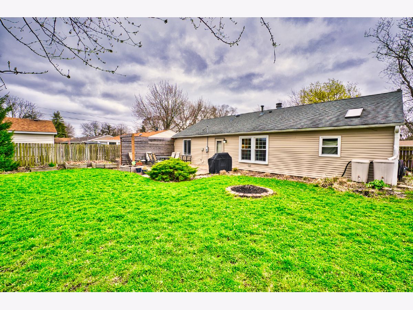
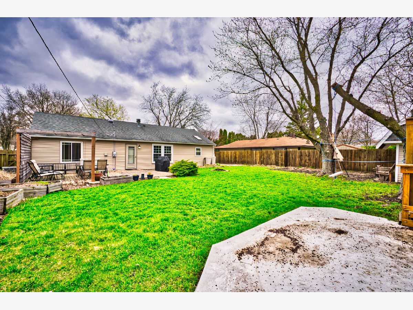
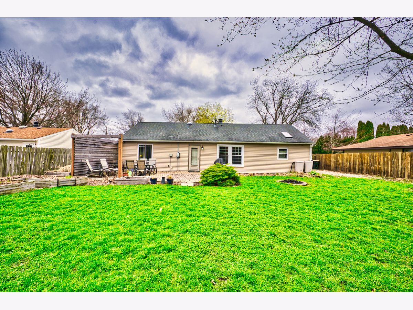
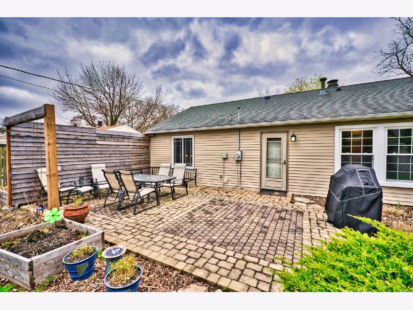
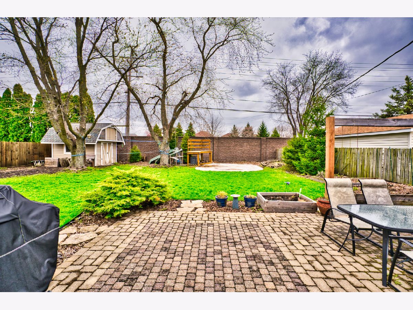
Room Specifics
Total Bedrooms: 3
Bedrooms Above Ground: 3
Bedrooms Below Ground: 0
Dimensions: —
Floor Type: Carpet
Dimensions: —
Floor Type: Carpet
Full Bathrooms: 1
Bathroom Amenities: —
Bathroom in Basement: 0
Rooms: Bonus Room
Basement Description: None
Other Specifics
| 1 | |
| Concrete Perimeter | |
| Concrete | |
| Patio, Brick Paver Patio | |
| Fenced Yard,Landscaped | |
| 77X124X69X125 | |
| — | |
| None | |
| Skylight(s), Wood Laminate Floors, First Floor Bedroom, First Floor Laundry, First Floor Full Bath, Built-in Features | |
| Range, Microwave, Dishwasher, Refrigerator, Washer, Dryer, Stainless Steel Appliance(s) | |
| Not in DB | |
| — | |
| — | |
| — | |
| — |
Tax History
| Year | Property Taxes |
|---|---|
| 2020 | $4,062 |
Contact Agent
Nearby Similar Homes
Nearby Sold Comparables
Contact Agent
Listing Provided By
Advantage Realty Group

