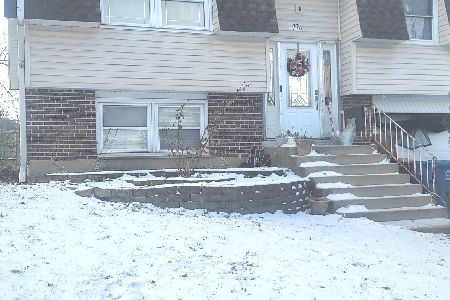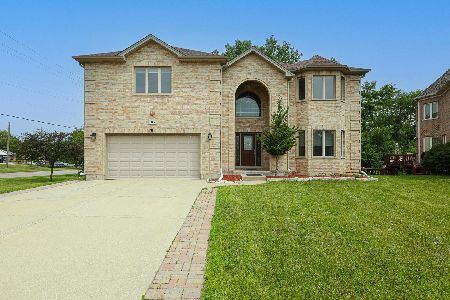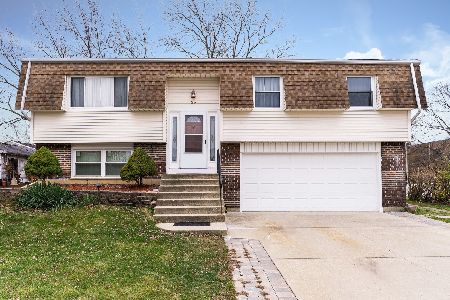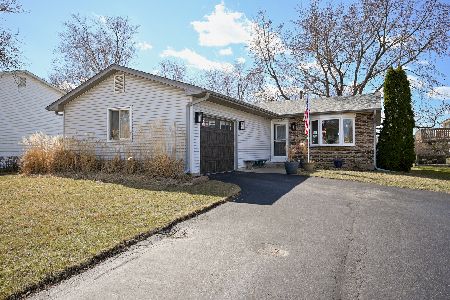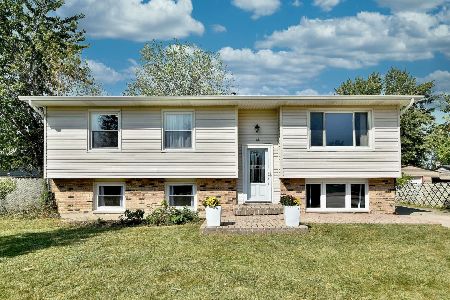53 Stevenson Drive, Glendale Heights, Illinois 60139
$240,053
|
Sold
|
|
| Status: | Closed |
| Sqft: | 1,513 |
| Cost/Sqft: | $155 |
| Beds: | 3 |
| Baths: | 2 |
| Year Built: | 1976 |
| Property Taxes: | $7,667 |
| Days On Market: | 2734 |
| Lot Size: | 0,00 |
Description
BEAUTIFUL, WELL KEPT RAISED RANCH HOME WITH LOTS OF NEW UPGRADES RECENTLY: ENTIRE INTERIOR IS FRESHLY PAINTED! BRIGHT AND SUNNY LIVING ROOM AND DINING ROOM! KITCHEN WAS TOTALLY REDONE WITH NEW FLOOR, WHITE CABINETS, GRANITE COUNTERTOP, AND SS APPLIANCES! NEWLY REMODELED HALL BATH WITH NEW VANITY AND GRANITE TOP! LARGE LOWER LEVEL FAMILY ROOM WITH FULL BATH! NEWER HVAC! LARGE DECK, FENCED YARD! SHED AS-IS! WALKING DISTANCE TO ELEMENTARY SCHOOL! THE HOME IS LOCATED CLOSE TO MAJOR RETAIL STORES IN THE AREA, RESTAURANTS, PARKS AND EASY ACCESS TO I-355! EXCELLENT CONDITION AND LOCATION, MOVE-IN READY!
Property Specifics
| Single Family | |
| — | |
| — | |
| 1976 | |
| Partial,English | |
| — | |
| No | |
| 0 |
| Du Page | |
| Pheasant Ridge | |
| 0 / Not Applicable | |
| None | |
| Lake Michigan | |
| Public Sewer | |
| 10032679 | |
| 0227311060 |
Nearby Schools
| NAME: | DISTRICT: | DISTANCE: | |
|---|---|---|---|
|
Grade School
Pheasant Ridge Primary School |
16 | — | |
|
Middle School
Glenside Middle School |
16 | Not in DB | |
|
High School
Glenbard North High School |
87 | Not in DB | |
Property History
| DATE: | EVENT: | PRICE: | SOURCE: |
|---|---|---|---|
| 10 Sep, 2018 | Sold | $240,053 | MRED MLS |
| 29 Jul, 2018 | Under contract | $235,000 | MRED MLS |
| 27 Jul, 2018 | Listed for sale | $235,000 | MRED MLS |
| 15 Mar, 2021 | Sold | $260,000 | MRED MLS |
| 26 Jan, 2021 | Under contract | $267,000 | MRED MLS |
| 7 Jan, 2021 | Listed for sale | $267,000 | MRED MLS |
Room Specifics
Total Bedrooms: 3
Bedrooms Above Ground: 3
Bedrooms Below Ground: 0
Dimensions: —
Floor Type: Hardwood
Dimensions: —
Floor Type: Wood Laminate
Full Bathrooms: 2
Bathroom Amenities: —
Bathroom in Basement: 1
Rooms: No additional rooms
Basement Description: Finished
Other Specifics
| 2 | |
| Concrete Perimeter | |
| Concrete | |
| Deck | |
| Fenced Yard | |
| 65X100 | |
| — | |
| None | |
| Wood Laminate Floors | |
| Range, Microwave, Dishwasher, Refrigerator, Washer, Dryer, Disposal, Stainless Steel Appliance(s) | |
| Not in DB | |
| — | |
| — | |
| — | |
| — |
Tax History
| Year | Property Taxes |
|---|---|
| 2018 | $7,667 |
| 2021 | $7,013 |
Contact Agent
Nearby Similar Homes
Nearby Sold Comparables
Contact Agent
Listing Provided By
RE/MAX of Naperville

