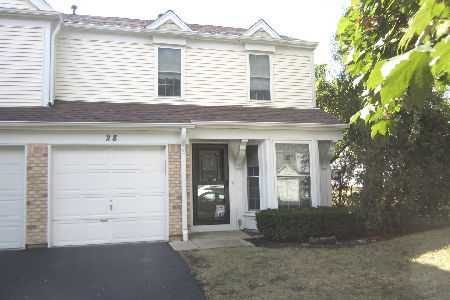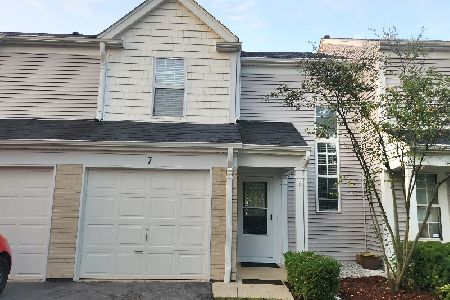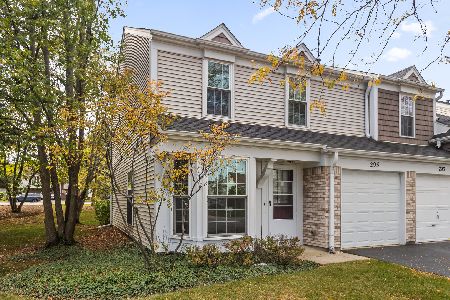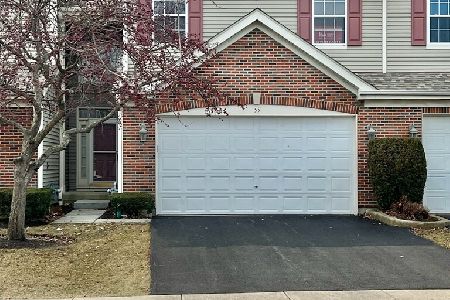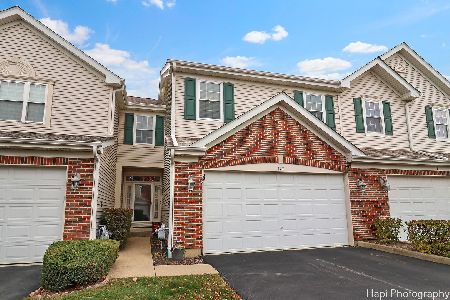53 Stonegate Lane, Streamwood, Illinois 60107
$216,500
|
Sold
|
|
| Status: | Closed |
| Sqft: | 2,048 |
| Cost/Sqft: | $112 |
| Beds: | 3 |
| Baths: | 3 |
| Year Built: | 1998 |
| Property Taxes: | $7,138 |
| Days On Market: | 2717 |
| Lot Size: | 0,00 |
Description
Amazing location in the desirable Highlands! Home has soaring 2-story ceiling and boasts living room, dining room, and family room that is open to kitchen---great for entertaining or everyday living! Kitchen with hardwood flooring, lots of counter space, breakfast bar/island and eating area make cooking a pleasure! First floor laundry. Loft overlook offers panoramic views of dramatic first floor living space. Vaulted master bedroom suite offers walk-in closet and luxury master bath with dual sinks, shower, and soaking tub. The other two bedrooms have volume ceilings and share a hall bath. Full basement that has great storage or easily can be finished for additional living space...Private back yard with patio--great for grilling or relaxing in the sun! Fabulous location only minutes away from Elgin/O'Hare Expressway, shopping, and restaurants. Quick close is possible, if needed.
Property Specifics
| Condos/Townhomes | |
| 2 | |
| — | |
| 1998 | |
| Full | |
| FIELDING | |
| No | |
| — |
| Cook | |
| The Highlands | |
| 213 / Monthly | |
| Insurance,Exterior Maintenance,Lawn Care,Snow Removal | |
| Lake Michigan | |
| Public Sewer | |
| 10007353 | |
| 06143120051094 |
Nearby Schools
| NAME: | DISTRICT: | DISTANCE: | |
|---|---|---|---|
|
Grade School
Glenbrook Elementary School |
46 | — | |
|
Middle School
Canton Middle School |
46 | Not in DB | |
|
High School
Streamwood High School |
46 | Not in DB | |
Property History
| DATE: | EVENT: | PRICE: | SOURCE: |
|---|---|---|---|
| 30 Aug, 2018 | Sold | $216,500 | MRED MLS |
| 16 Jul, 2018 | Under contract | $229,900 | MRED MLS |
| 5 Jul, 2018 | Listed for sale | $229,900 | MRED MLS |
Room Specifics
Total Bedrooms: 3
Bedrooms Above Ground: 3
Bedrooms Below Ground: 0
Dimensions: —
Floor Type: Carpet
Dimensions: —
Floor Type: Carpet
Full Bathrooms: 3
Bathroom Amenities: Separate Shower,Double Sink,Soaking Tub
Bathroom in Basement: 0
Rooms: No additional rooms
Basement Description: Unfinished
Other Specifics
| 2 | |
| Concrete Perimeter | |
| Asphalt | |
| Patio, Storms/Screens | |
| Common Grounds,Landscaped | |
| COMMON | |
| — | |
| Full | |
| Vaulted/Cathedral Ceilings, Hardwood Floors, First Floor Laundry, Storage | |
| Range, Microwave, Dishwasher, Refrigerator, Washer, Dryer, Disposal, Stainless Steel Appliance(s) | |
| Not in DB | |
| — | |
| — | |
| — | |
| — |
Tax History
| Year | Property Taxes |
|---|---|
| 2018 | $7,138 |
Contact Agent
Nearby Similar Homes
Nearby Sold Comparables
Contact Agent
Listing Provided By
Baird & Warner

